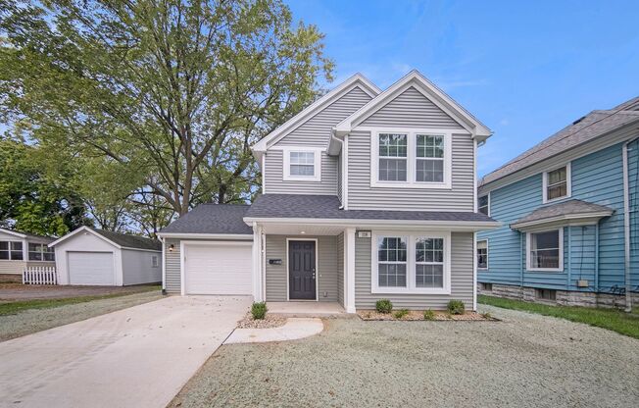
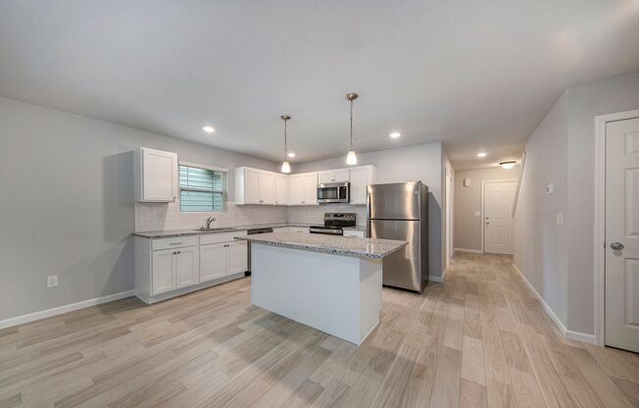
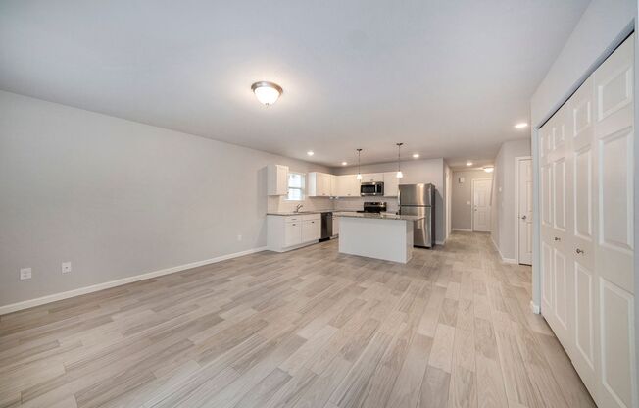
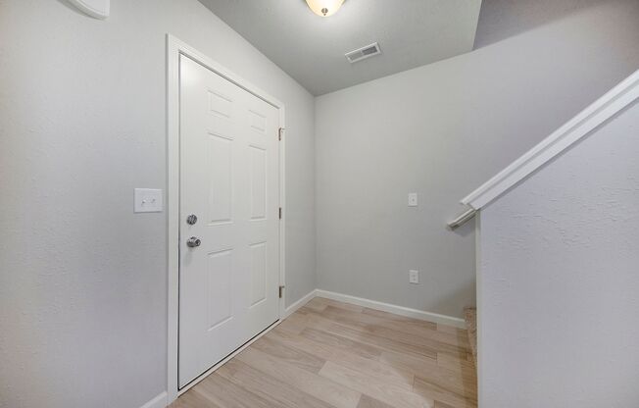
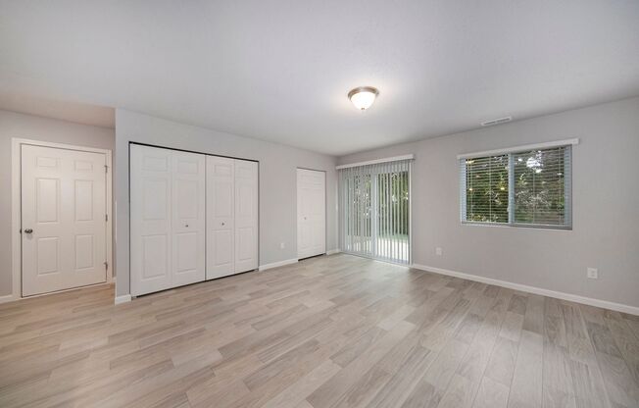
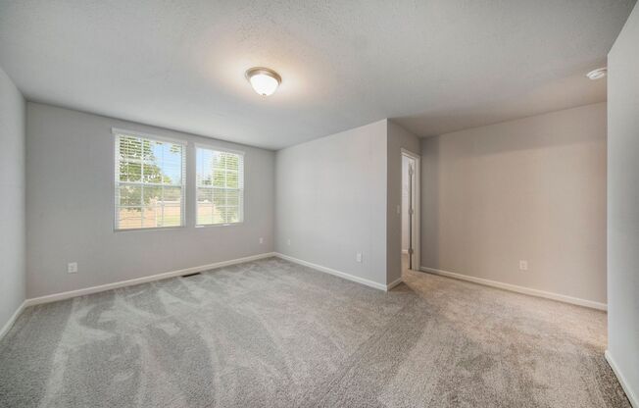
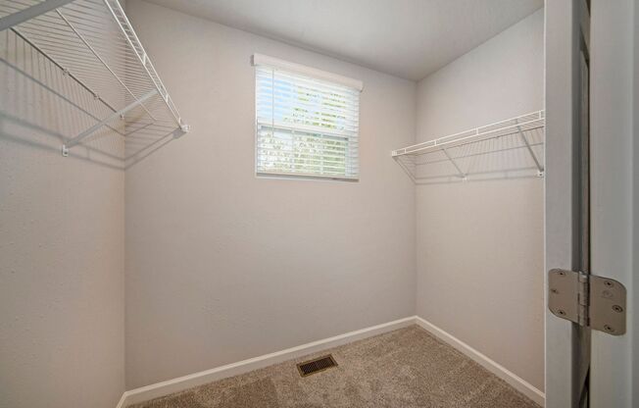
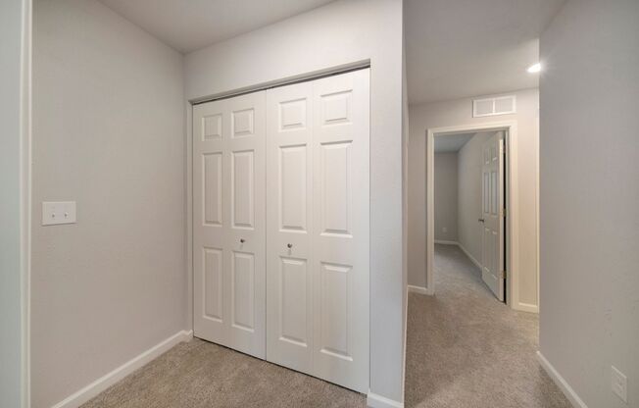
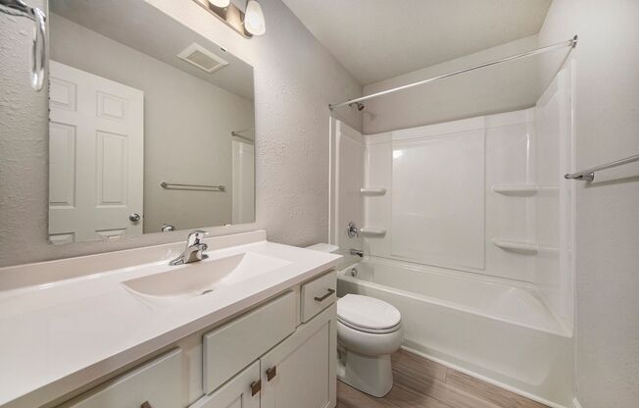
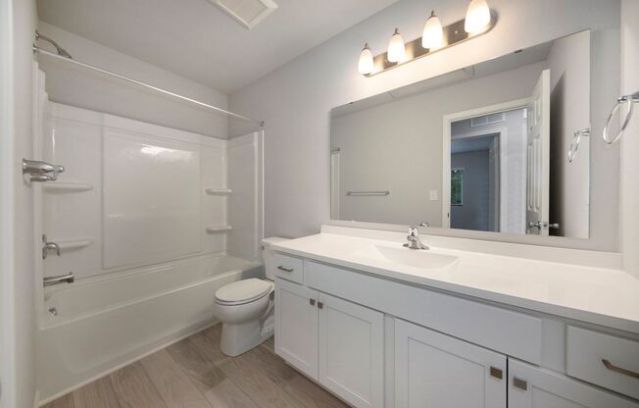
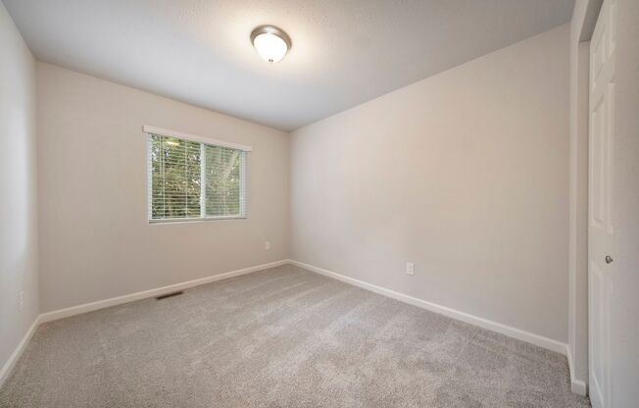
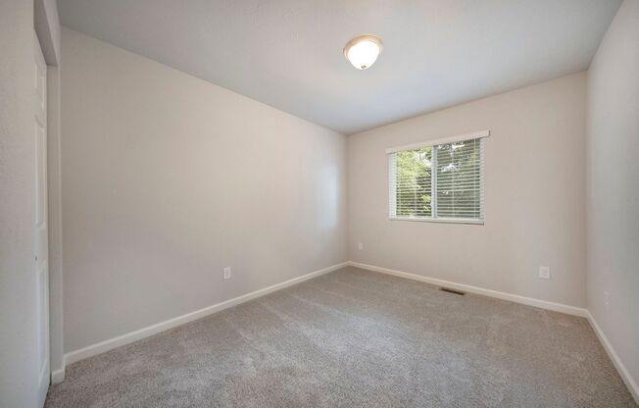
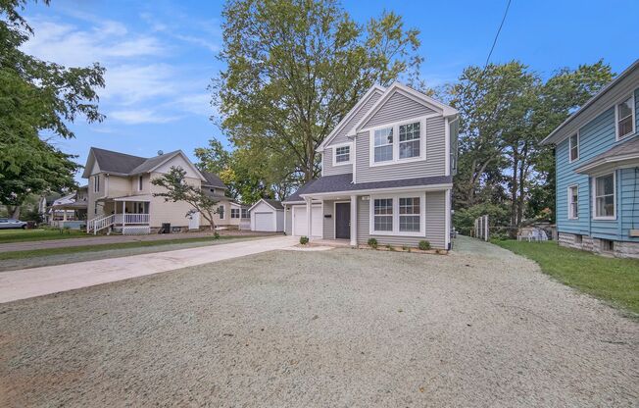
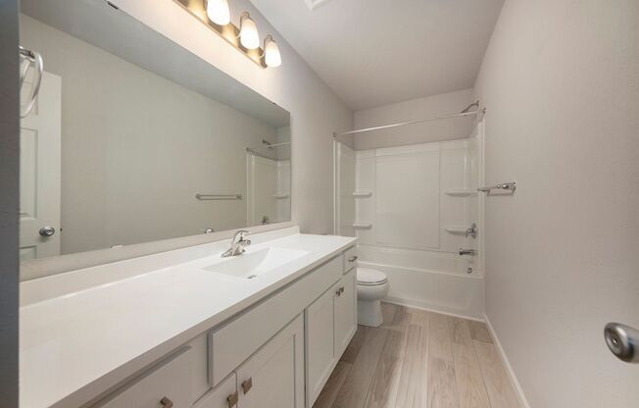
446 HIDDEN MDWS DR
Hillsdale, MI 49242

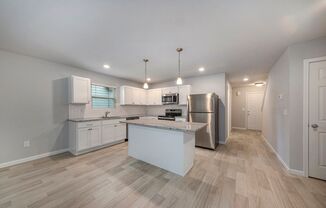
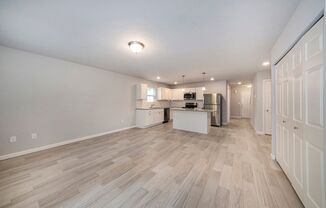
Schedule a tour
Units#
$1,895
4 beds, 3 baths,
Available now
Price History#
Price unchanged
The price hasn't changed since the time of listing
8 days on market
Available now
Price history comprises prices posted on ApartmentAdvisor for this unit. It may exclude certain fees and/or charges.
Description#
This beautiful new construction home is offered as “workforce housing” at a below market rent rate and is limited to income qualified households. The minimum verified qualification income is $[insert 3x list rent] per month and the maximum household income is set by MSHDA based on the number of individuals in the household as follows (5/15/2023 Newaygo County limit): 2 Person 3 Person 4 Person 5 Person 6 Person 7 Person 8 Person 72,720 81,840 90,840 98,160 105,480 112,680 120,000 Note: This home is restricted to households with two or more occupants and total occupants may not exceed two occupants per bedroom. Enjoy the perks of a brand new single-family home, in this newly completed neighborhood without the hassle of homeownership. This large yard will be newly landscaped in the spring, providing you space to entertain and create memories that last a lifetime. The included 2 car garage provides room to keep your car warm and ice-free in the winter so your loved ones get a toasty warm ride on the most frigid day. An included washer and dryer saves time and energy from driving to the laundromat allowing you to simply kick back in your favorite chair and relax. The stainless steel appliance package gives you a kitchen fit for a chef that will have your friends thinking your Gordon Ramsey and begging to come to your parties. This home is built to meet RESNET Energy Smart Rating which could save you on monthly utility cost as compared to home that meets provisions of the 2004 IECC. See representative for more details. Homes are reserved on first serve with signed lease, act quickly. Patios, decks, and sliders differ depending on lot orientation **Home under construction – photos are of floorplan, but colors and finishes may vary.*
Listing provided by AppFolio