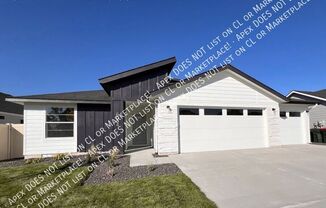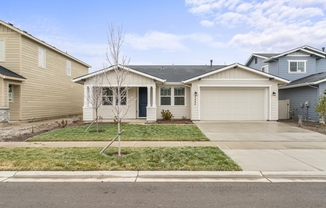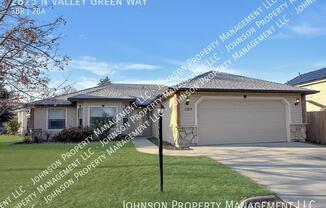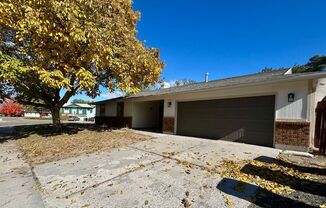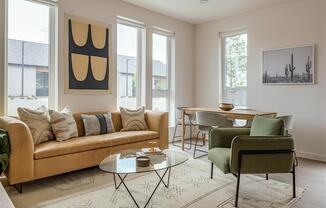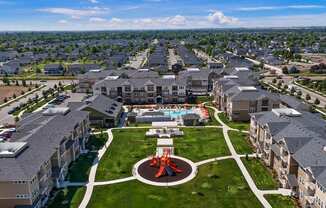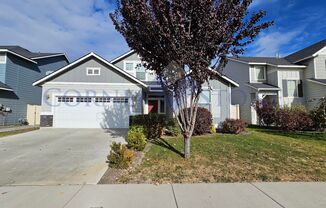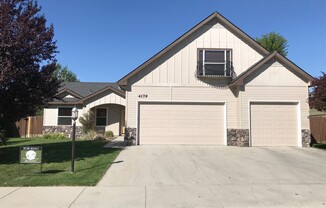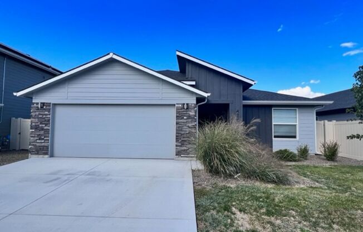
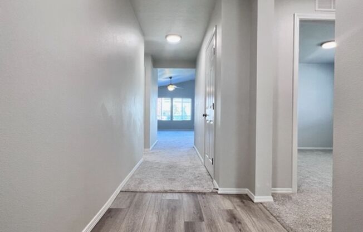
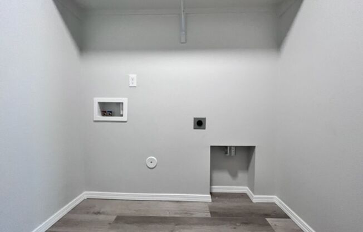
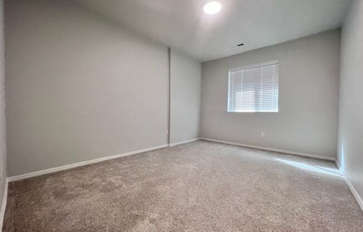
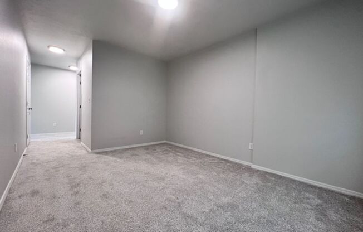
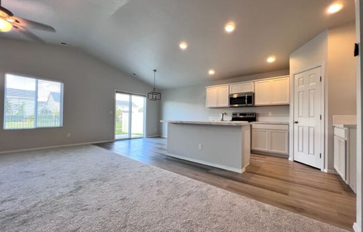
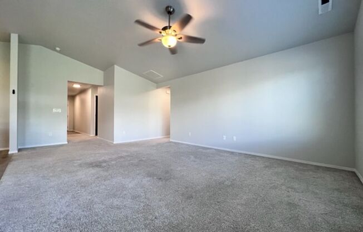
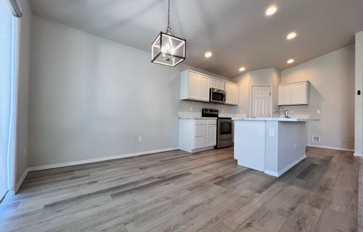
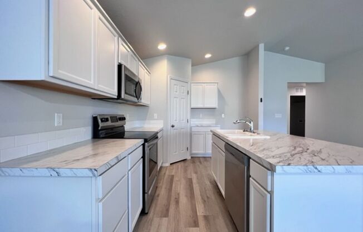
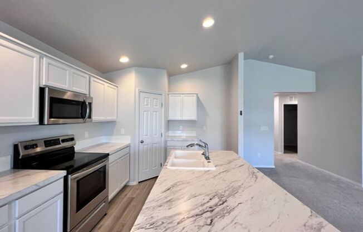
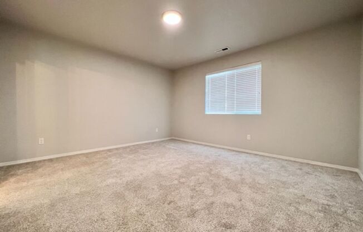
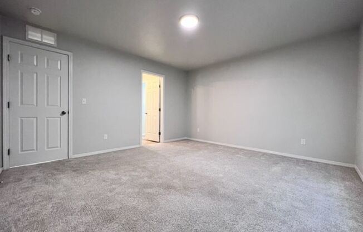
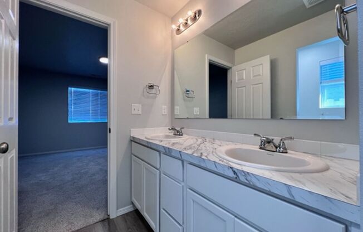
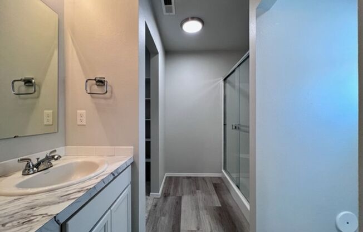
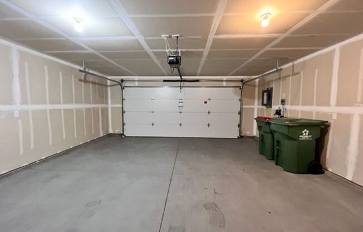
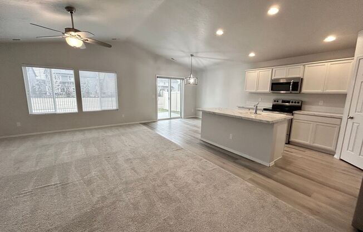
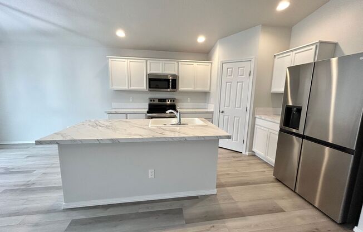
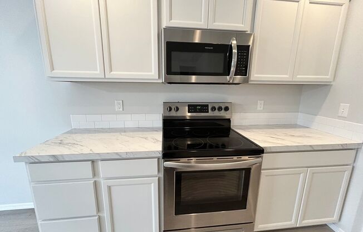
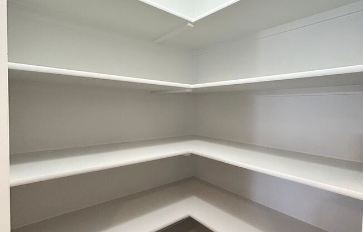
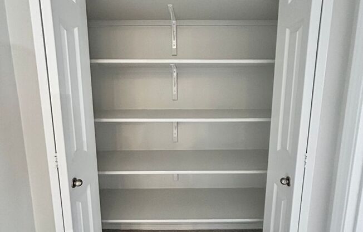
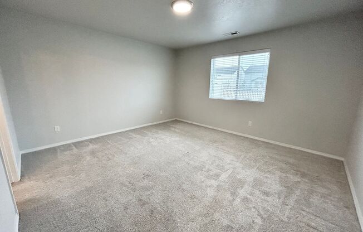
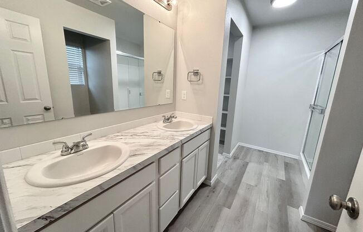
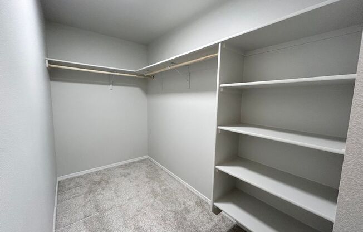
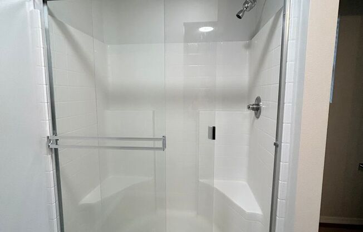
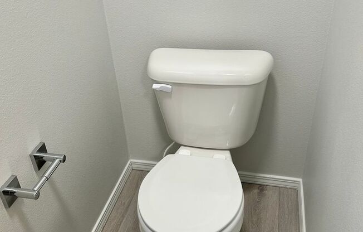
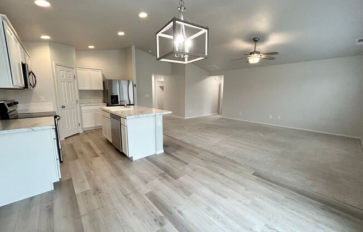
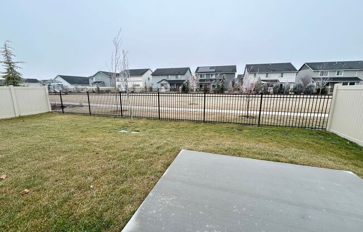
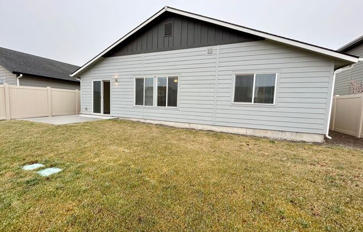
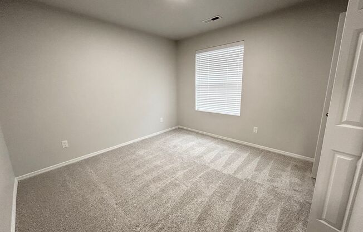
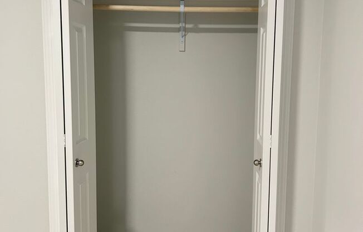
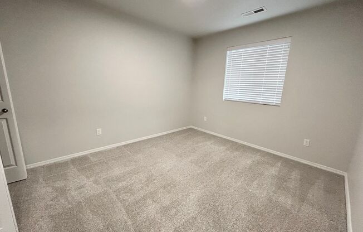
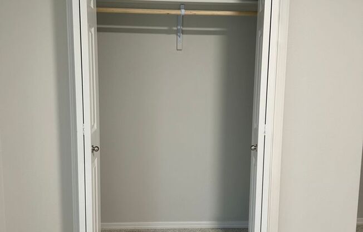
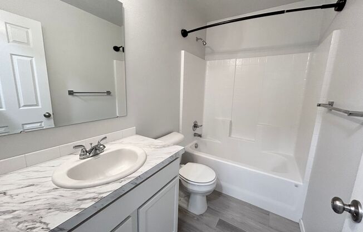
4418 W SUNNY CV ST
Meridian, ID 83646

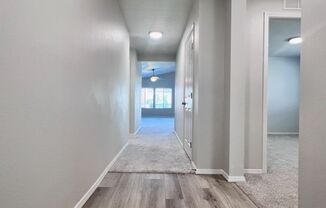
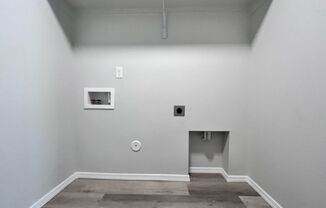
Schedule a tour
Similar listings you might like#
Units#
$2,150
3 beds, 2 baths,
Available now
Price History#
Price unchanged
The price hasn't changed since the time of listing
75 days on market
Available now
Price history comprises prices posted on ApartmentAdvisor for this unit. It may exclude certain fees and/or charges.
Description#
This exceptional single-level home boasts a harmonious blend of luxurious features and refined design. The elegant luxury vinyl plank flooring throughout its 1,694 square feet of living space sets the stage for a truly upscale experience. With three well-appointed bedrooms and two meticulously designed bathrooms, comfort and opulence define this open floor plan. The kitchen seamlessly integrates with the living space, making it perfect for effortless entertainment and creating a cohesive flow throughout the home. Large windows allow abundant natural light to suffuse the living area, creating a warm and inviting ambiance. The kitchen itself is a timeless showcase of modern design, featuring pristine marble countertops that contrast beautifully with sleek white cabinetry. The expansive layout provides ample room for culinary endeavors, and the central island serves as a functional centerpiece, complete with an overhanging bar for casual meals and lively conversations. Top-of-the-line stainless steel appliances ensure both style and functionality. The three bedrooms offer comfort and privacy, with the master bedroom boasting an en-suite bathroom featuring a dual vanity and a captivating walk-in shower enclosed by sleek glass panels, creating a spa-like retreat. Maintained yard is fully fenced, providing privacy and a safe space for outdoor activities. The inviting porch encourages relaxation and offers a serene outdoor setting. Located in close proximity to Heroes Park, Pleasant View Elementary School, a Beauty Bar, and the Linder Shopping Center, this property offers both luxury and convenience in a desirable location. Owner is hoping for long term tenant, not a requirement. -Washer and dryer hookups -Pets must be approved by owner with pet deposit -Tenant is responsible for all lawn care and for all utilities -$2,000.00 security deposit *Tenant will be required to purchase general liability insurance through Cobblestone's insurance vendor for $11.50 per month. Alternatively, you may purchase your own renter's insurance and list Cobblestone as an additional interest on the policy.* *Information deemed reliable but not guaranteed. Renter to verify all information*
Listing provided by AppFolio
