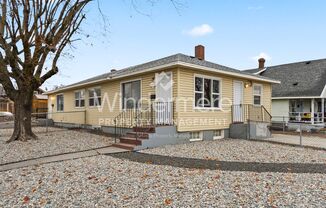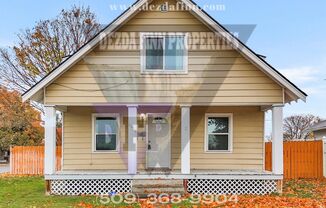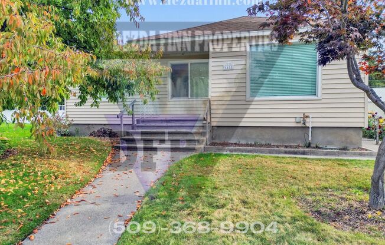
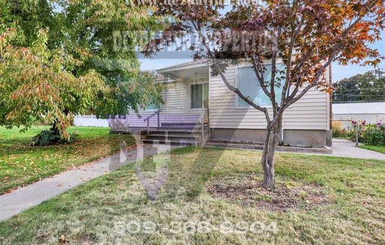
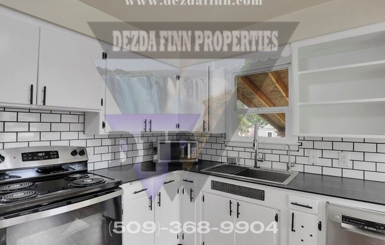
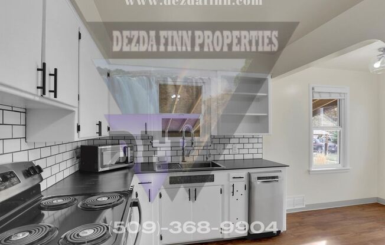
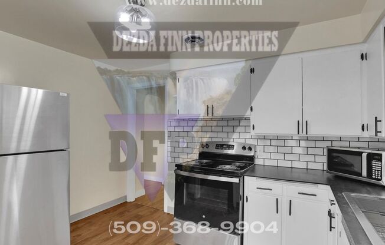
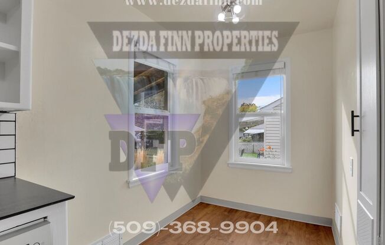
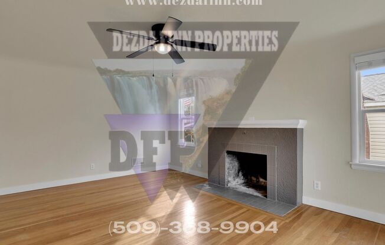
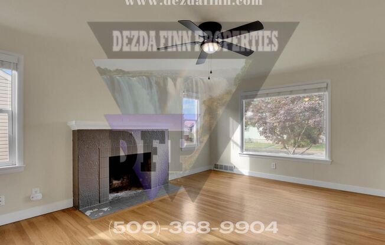
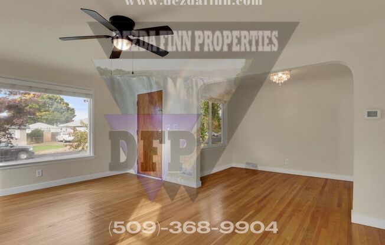
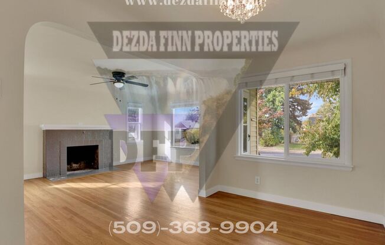
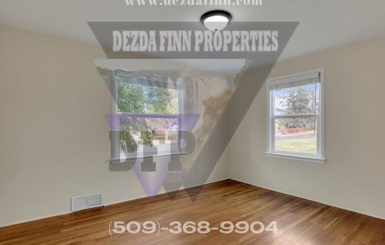
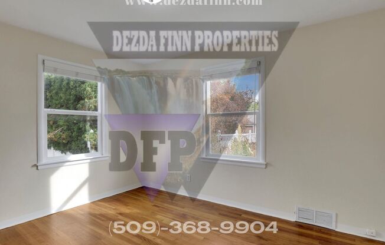
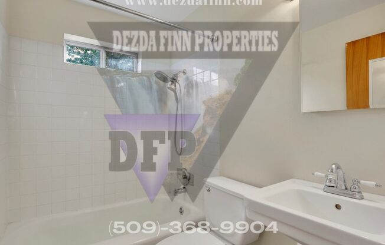
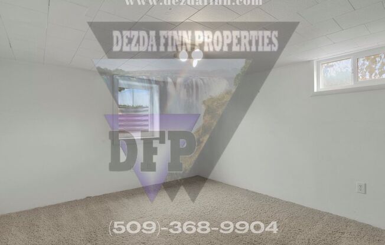
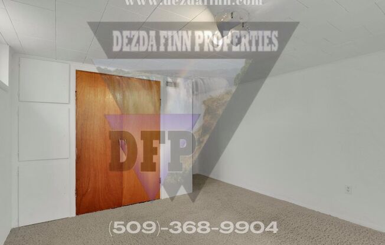
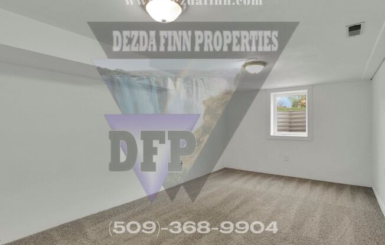
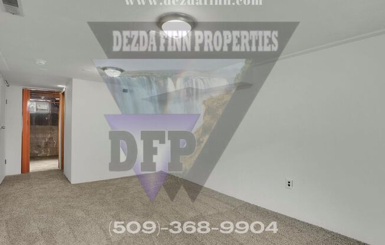
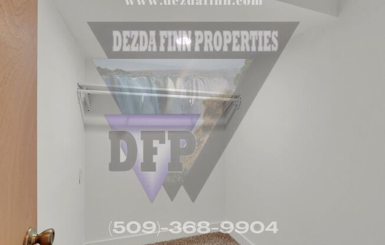
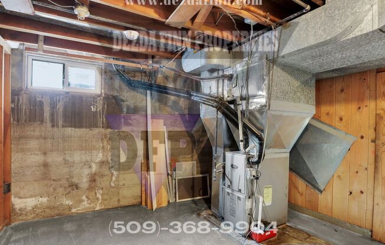
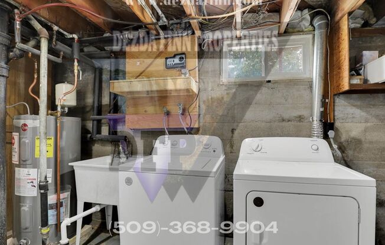
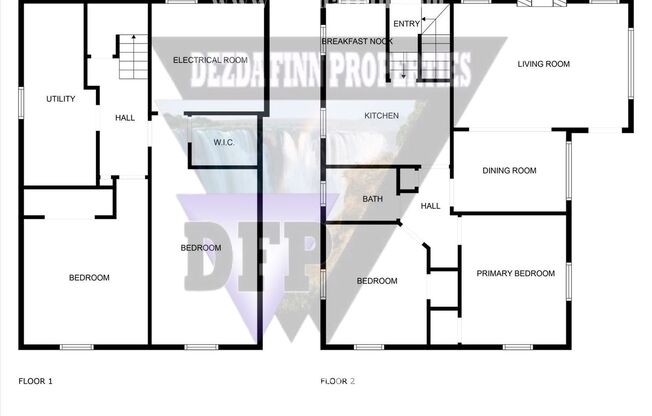
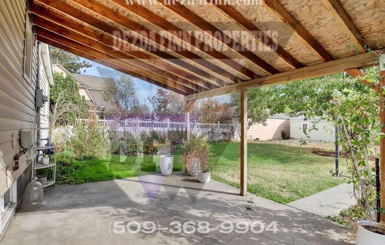
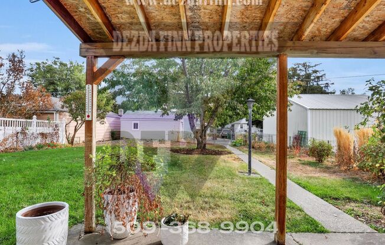
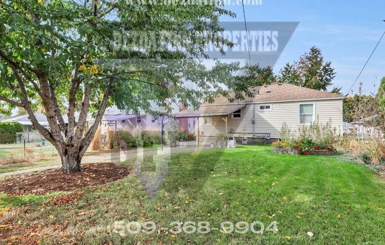
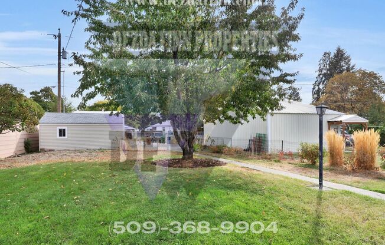
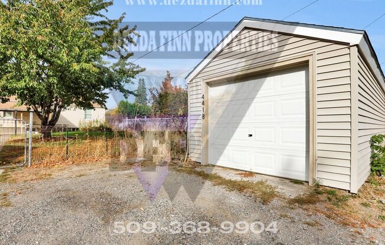
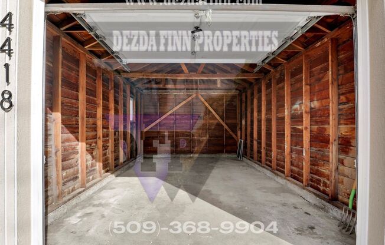
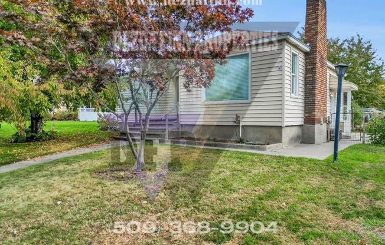
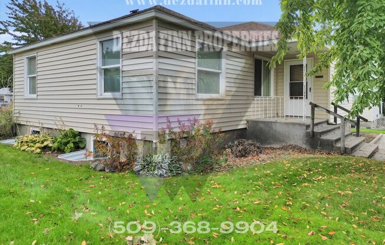
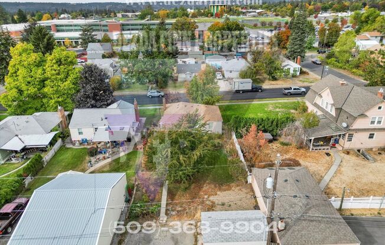
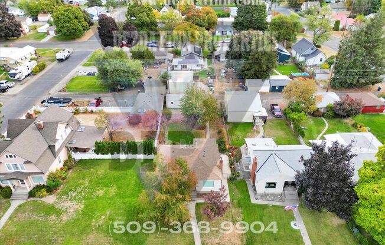
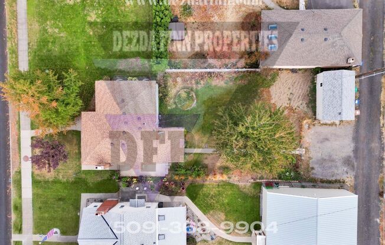
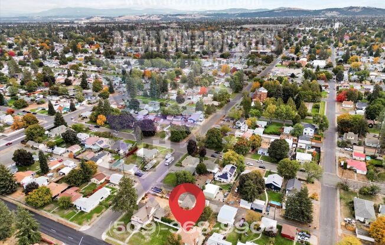
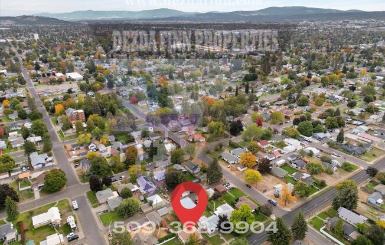
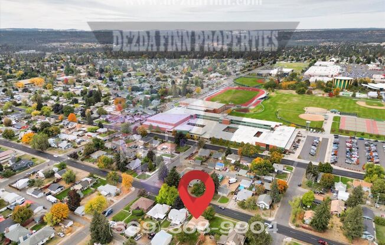
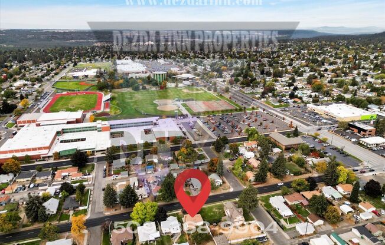
4418 N MAPLE ST
Spokane, WA 99205

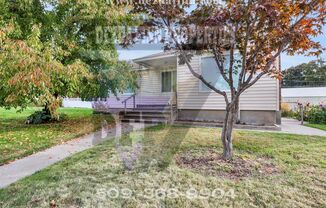
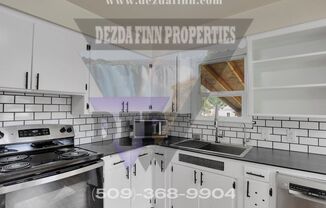
Schedule a tour
Units#
$1,900
4 beds, 1 bath,
Available now
Price History#
Price dropped by $100
A decrease of -5% since listing
50 days on market
Available now
Current
$1,900
Low Since Listing
$1,900
High Since Listing
$2,000
Price history comprises prices posted on ApartmentAdvisor for this unit. It may exclude certain fees and/or charges.
Description#
Charming Shadle Park 4bed/1 bath 1940’s rancher available now. This recently renovated home features a full-size washer and dryer, gas heat, original hardwood floors, fresh paint throughout. The remodeled kitchen boasts new LVP flooring and all new stainless steel appliances, including microwave and dishwasher along with a cozy breakfast nook. The main living area offers large windows, ceiling fan, wood-burning fireplace, and adjacent dining room. The main level includes 2 bedrooms while an additional 2 bedrooms with egress windows and new carpet are located downstairs in the partially finished basement. Exterior highlights include a beautifully landscaped yard, sprinkler system, covered front entry, fenced backyard, large covered back patio, and alley access to a detached single car garage & additional off-street parking. This home is conveniently located near shopping, schools, restaurants, transportation & recreation. Pets are considered with an additional pet deposit and monthly pet rent. 12-month lease offered at $1,900 per month, with a $1,900 deposit. Application fee is $50 per applicant. Screening is based on rental history, credit, criminal s/o, and eviction databases; please note the landlord will NOT accept a comprehensive reusable tenant screening report. Tenant responsible for utilities
Listing provided by AppFolio
