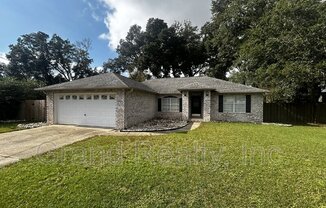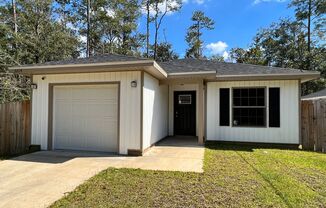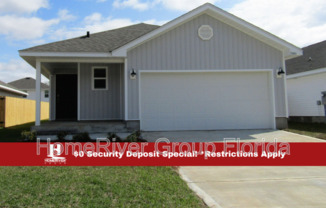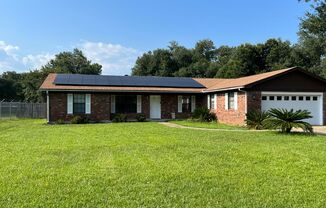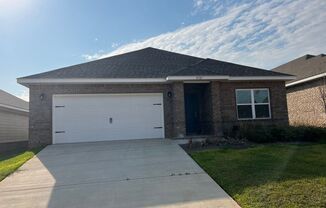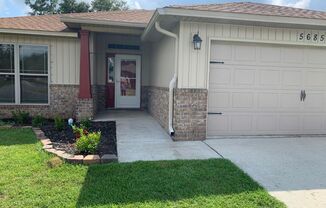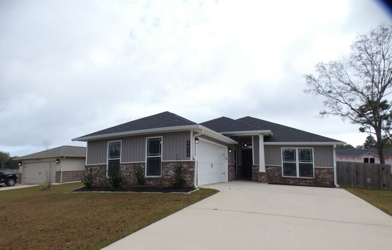
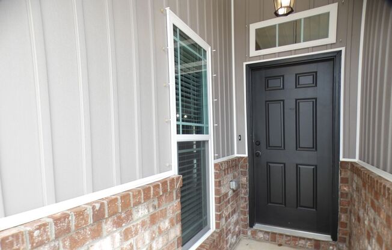
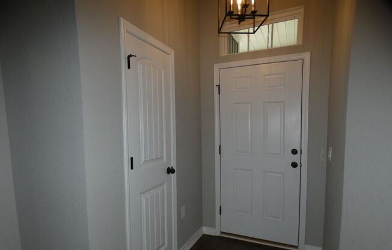
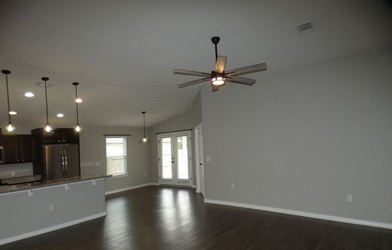
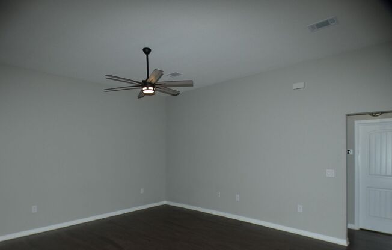
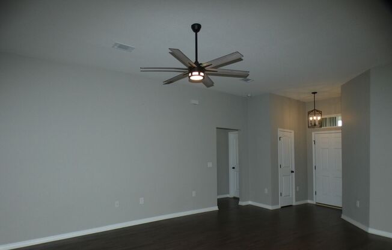
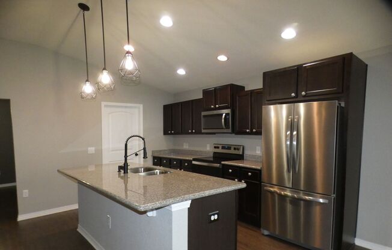
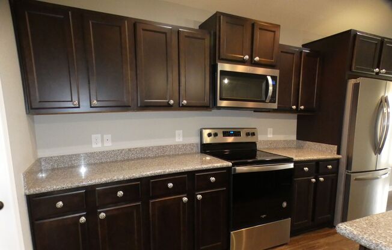
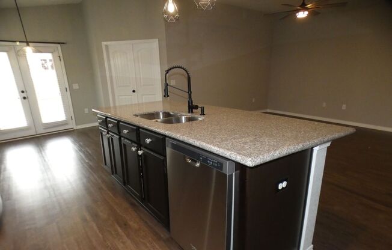
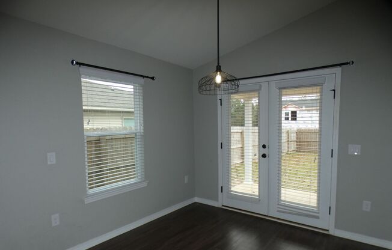
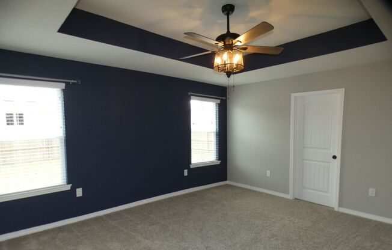
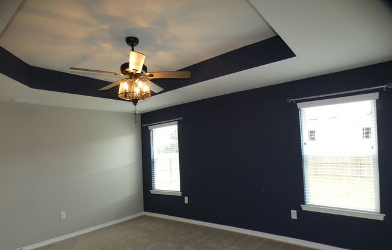
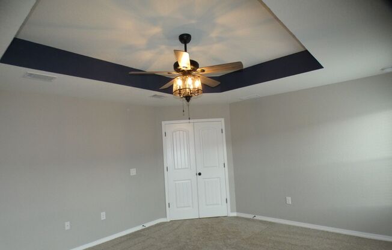
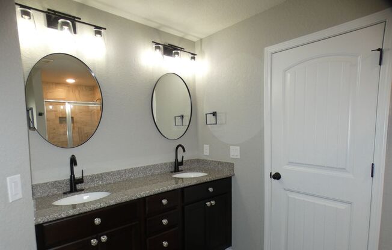
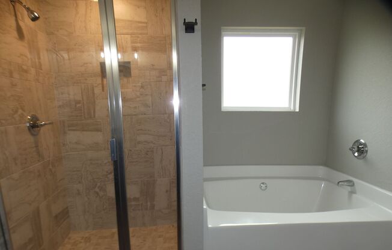
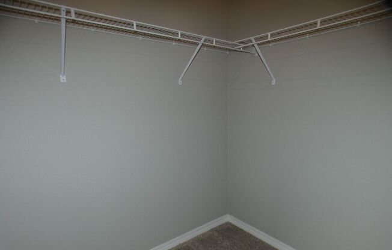
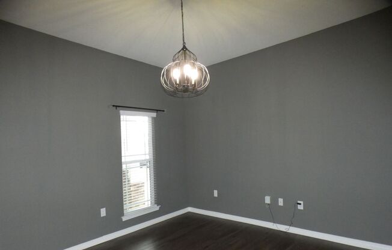
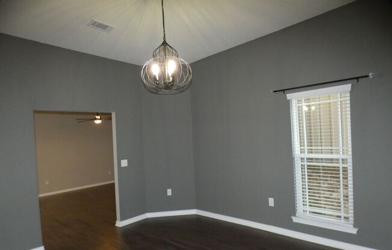
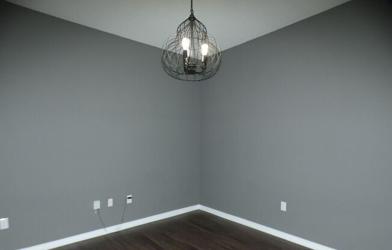
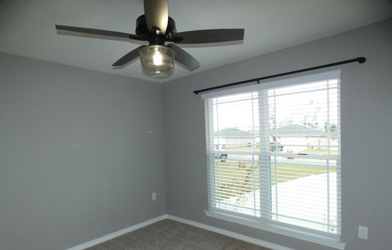
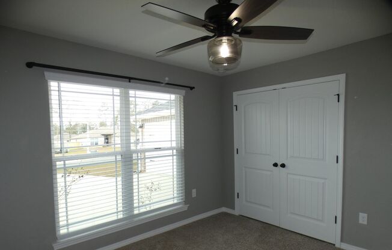
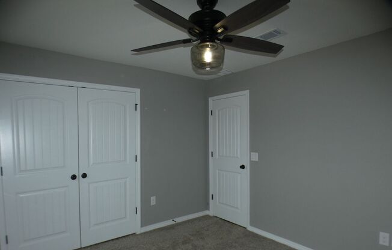
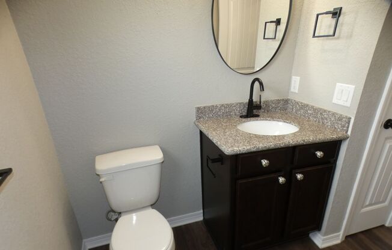
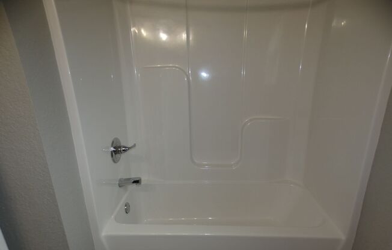
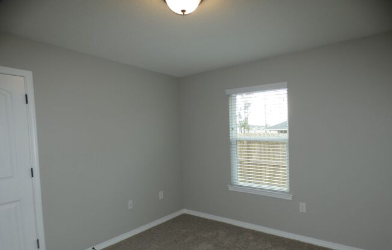
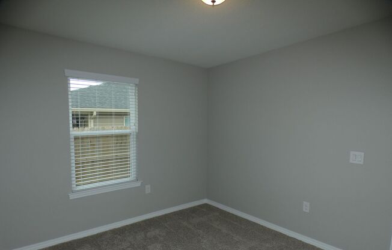
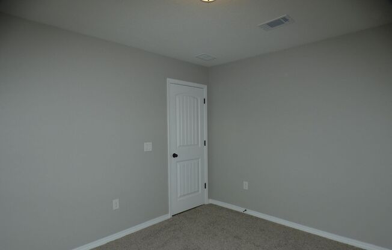
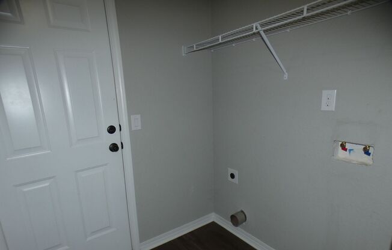
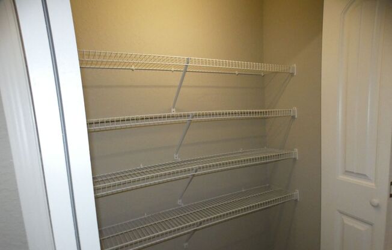
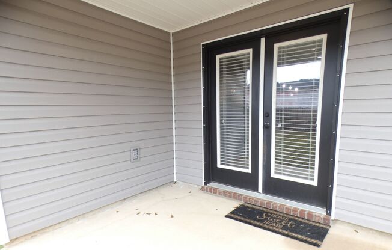
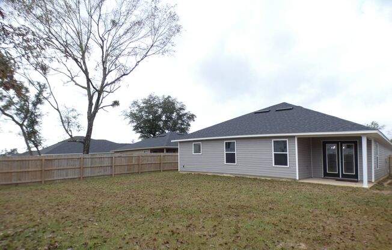
4414 THISTLE PINE CT
Pace, FL 32571

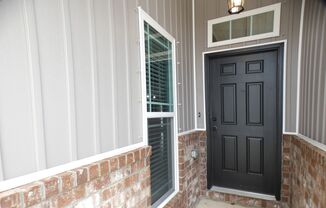
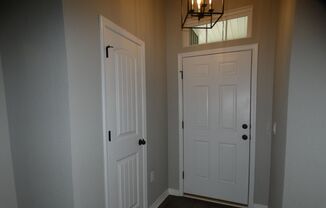
Schedule a tour
3D Tour#
Similar listings you might like#
Units#
$1,900
3 beds, 2 baths,
Available now
Price History#
Price unchanged
The price hasn't changed since the time of listing
4 days on market
Available now
Price history comprises prices posted on ApartmentAdvisor for this unit. It may exclude certain fees and/or charges.
Description#
Welcome to this practically brand new home in the Woodlands neighborhood. It has lots of upgrades from the standard builder finishes that you won't find in many rentals. There is luxury vinyl plank throughout the common areas, custom lighting and bathroom/kitchen fixtures, and granite countertops. The large front room has tall ceilings and can be used as an office, spare living room, or dining room. The living room and kitchen area are oversized and open to each other. The kitchen has tons of countertops, a large counter area for bar seating and an area for an eat-in kitchen. The master suite is large and has a trey ceiling, chandelier ceiling fan, dual vanities, walk-in closet, tiled shower, garden tub, and water closet. The spare bedrooms have generous closet space and share a spare bathroom. The fully fenced backyard is perfect for entertaining friends or family or playing with your pets - there's even a doggy window for them to look out of the fence. View this home in 3-D at:
Listing provided by AppFolio
