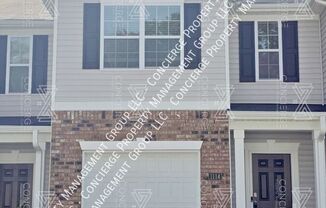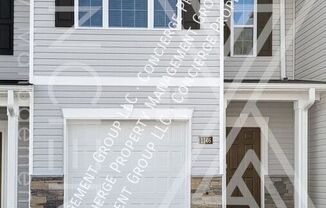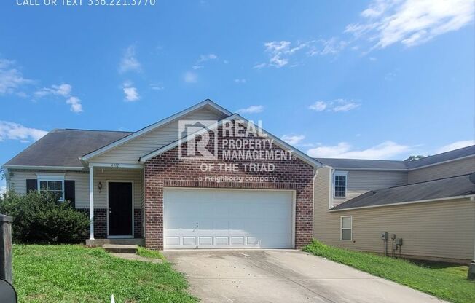
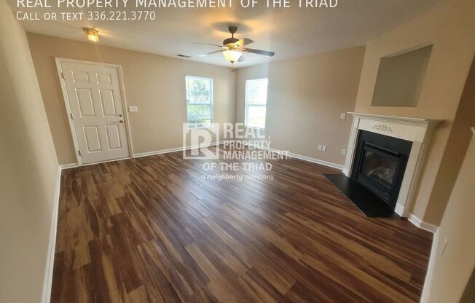
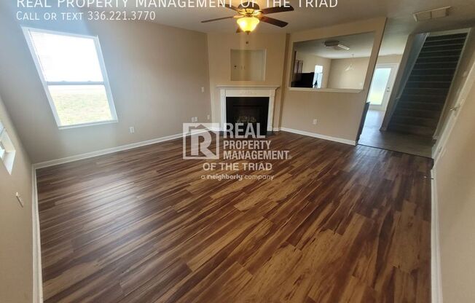
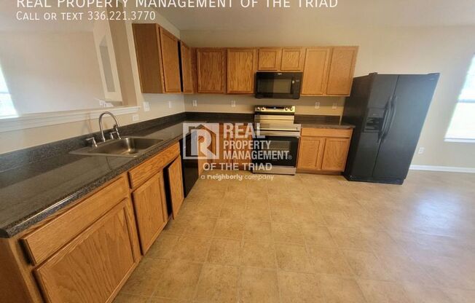
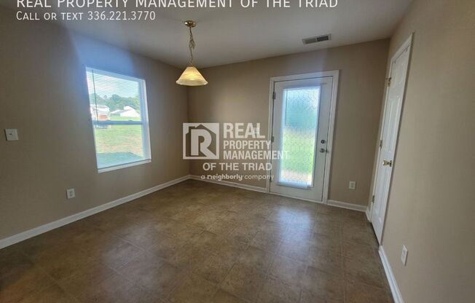
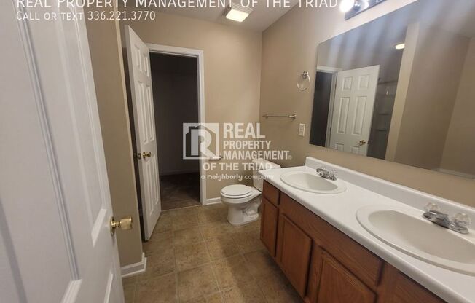
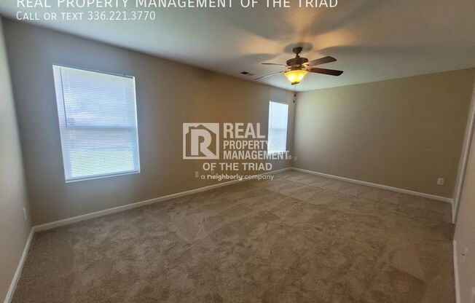
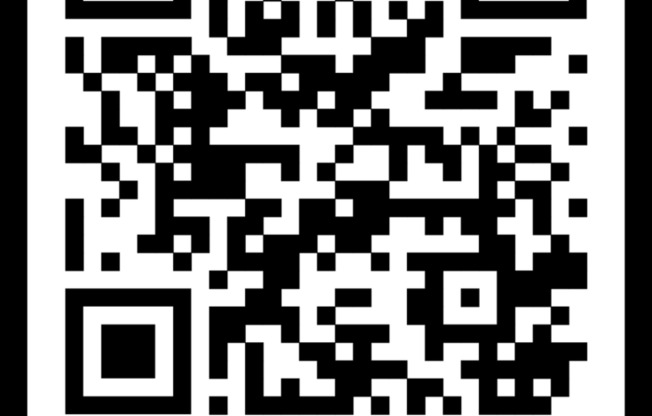
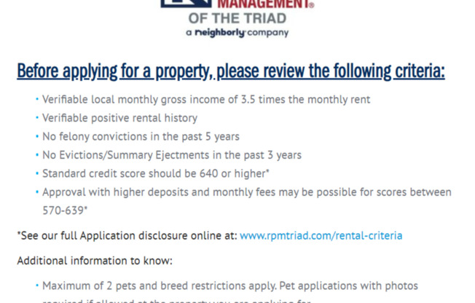
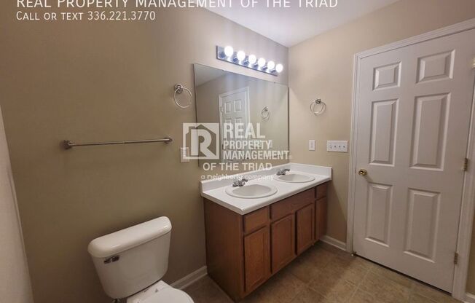
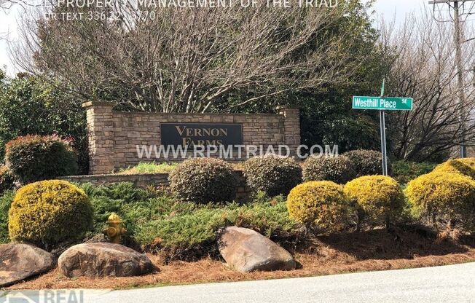
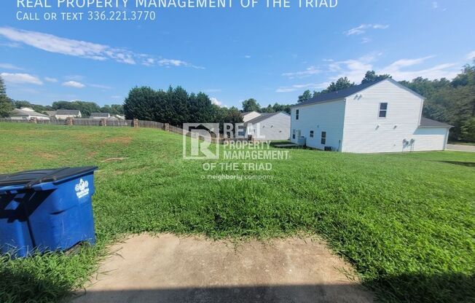
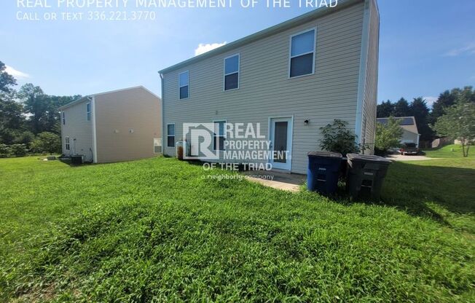
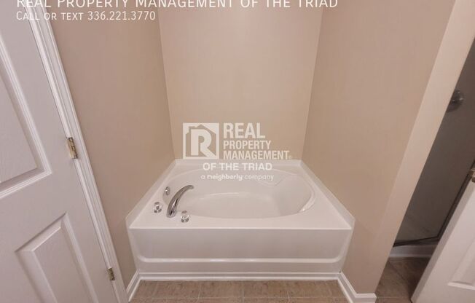
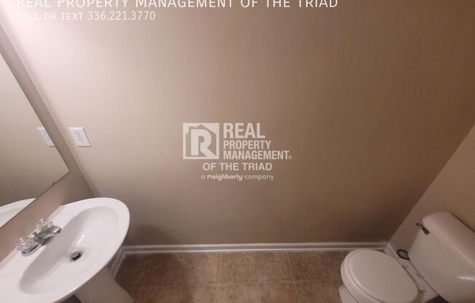
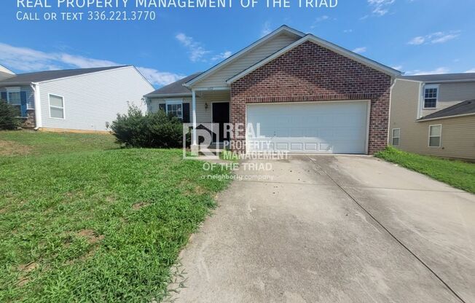
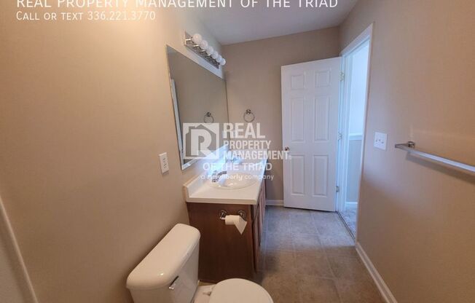
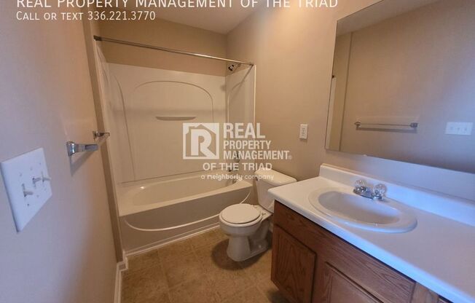
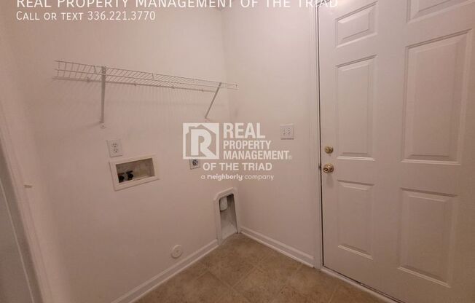
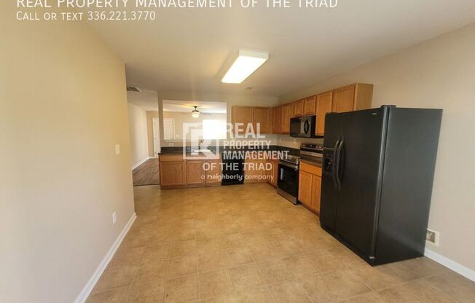
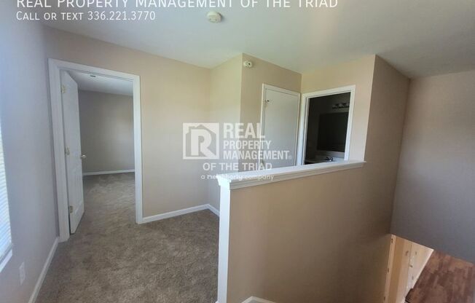
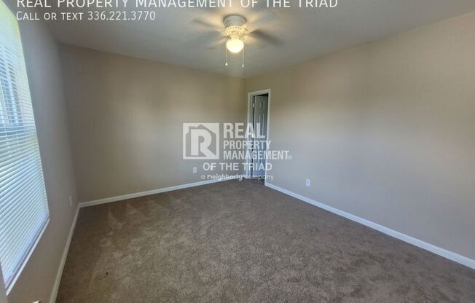
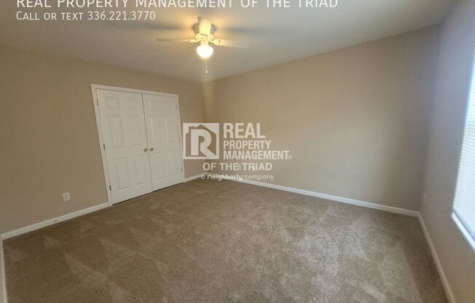
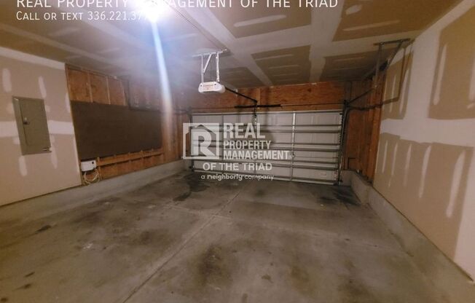
4412 VERNON CIR
Kernersville, NC 27284

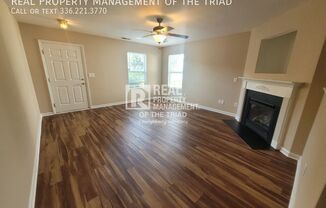
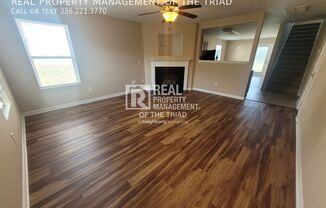
Schedule a tour
Units#
$1,795
3 beds, 2.5 baths, 1,788 sqft
Available now
Price History#
Price unchanged
The price hasn't changed since the time of listing
28 days on market
Available now
Price history comprises prices posted on ApartmentAdvisor for this unit. It may exclude certain fees and/or charges.
Description#
Santa's Special Gift Just for You! Offering a $150 Amazon gift card with an approved move in date by 12/31/2024, act fast! This elegant and spacious 3-bedroom, two-story home in the desirable Vernon Farms Neighborhood is available for immediate occupancy. The living room features stylish vinyl tile flooring and a cozy fireplace. The expansive eat-in kitchen boasts ample cabinet and counter space, abundant natural light, and a patio door leading to a lovely backyard. Included appliances are a range/oven, refrigerator, dishwasher, and built-in microwave. The main level primary suite offers a garden-style tub, a separate stand-up shower, and generous closets. This home has carpeting throughout, fresh paint, a 2-car garage, and washer/dryer hook-ups, making it an exceptional find. Enjoy the community pool and the pet-friendly policy. Apply todayâthis home won't last long! 24 Month Lease, Security Deposit and Lease Administration fee applies. This home is security deposit free for qualified applicants via Obligo! Copy and paste the following link in your web browser for convenient scheduling: <a target="_blank" href="https:// or Call to schedule a showing. AVOID RENTAL SCAMS: Real Property Management is a licensed Real Estate Agency that exclusively markets and represents this listing. We do not advertise on Craigslist. We would never ask you to wire money, request funds through a payment app for initial rent, deposits, or take the key after your showing to move-in. <a target="_blank" href="http://"></a> 2 Car Garage Community Playground Community Pool Stove/Range Walk In Closets
