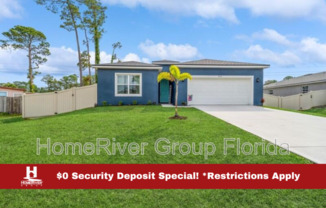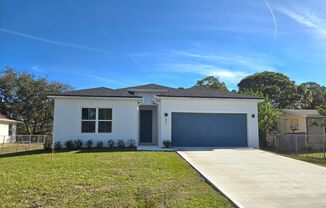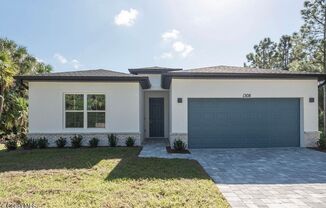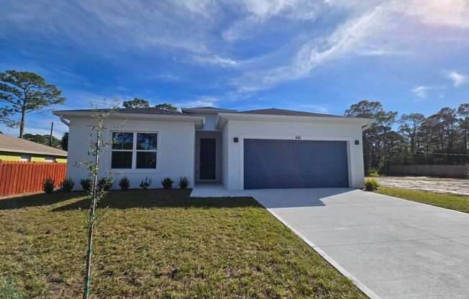
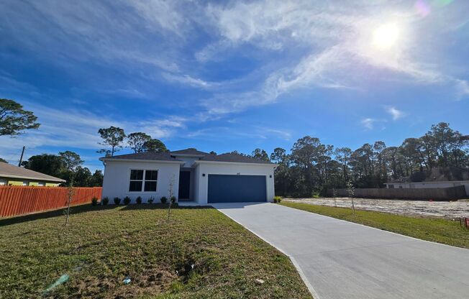
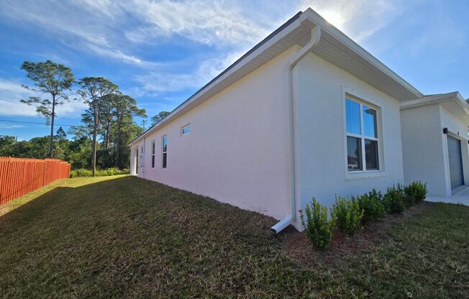
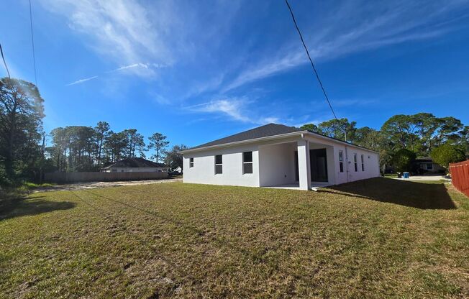
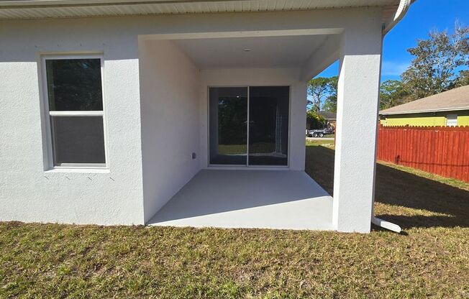
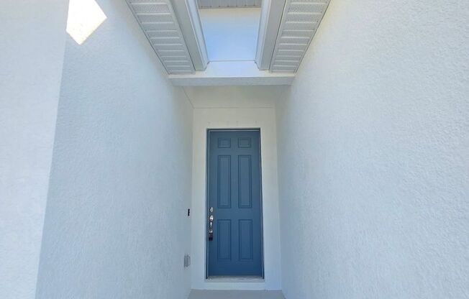
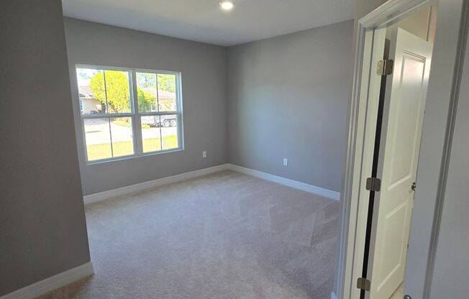
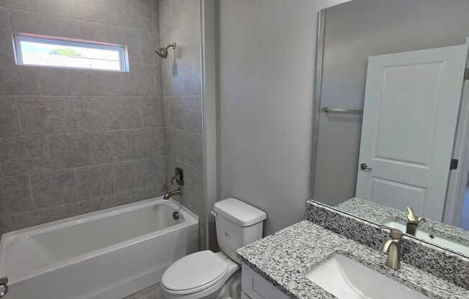
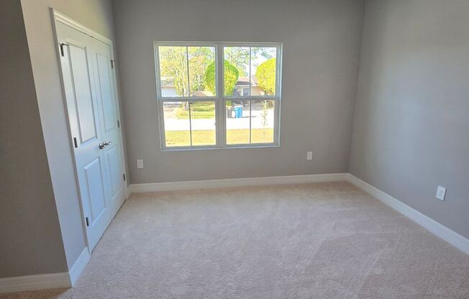
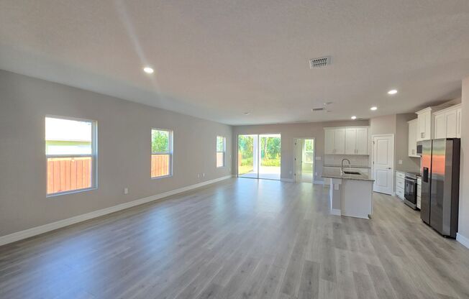
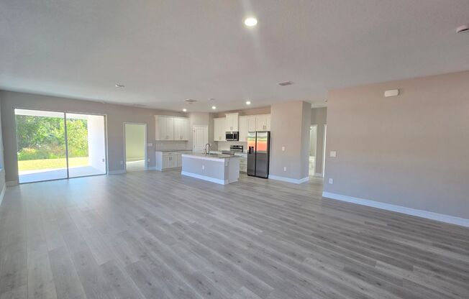
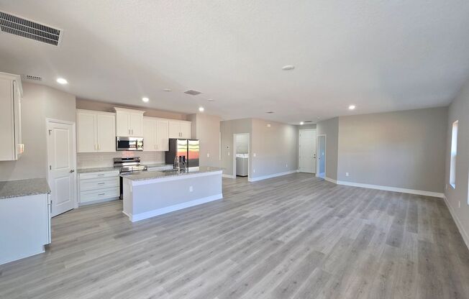
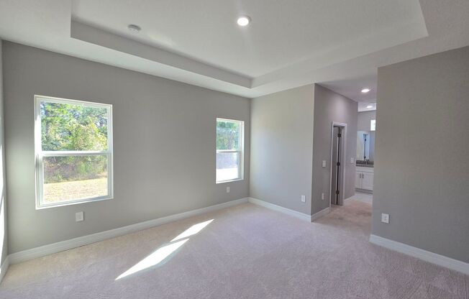
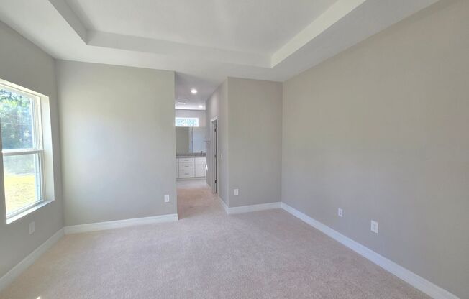
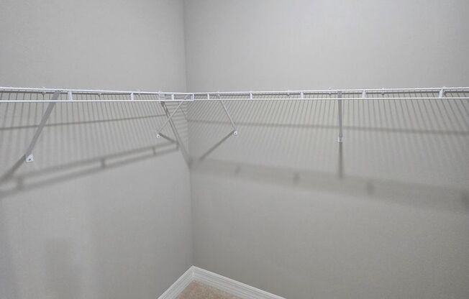
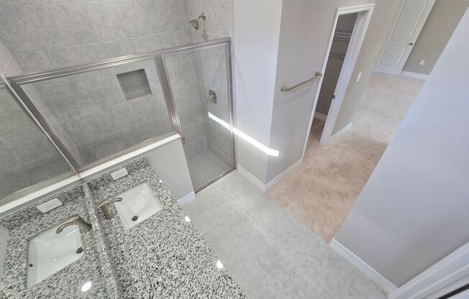
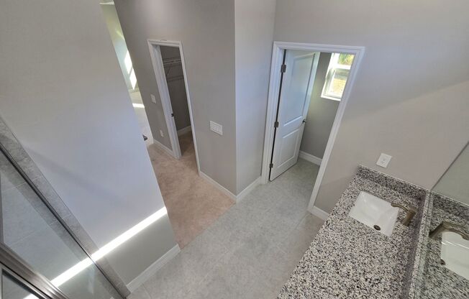
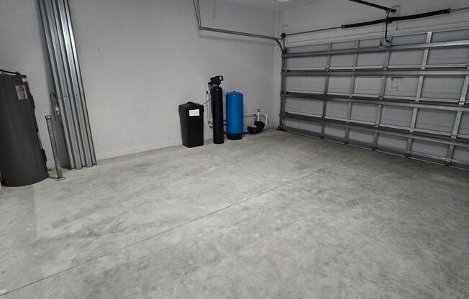
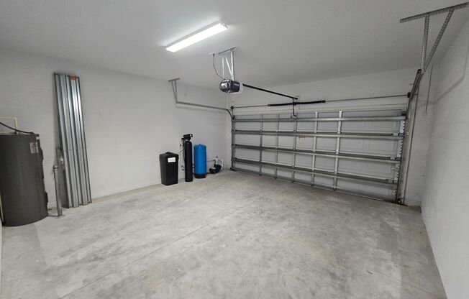
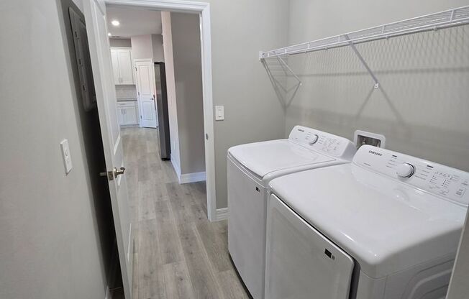
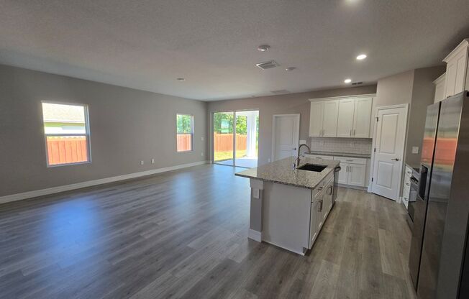
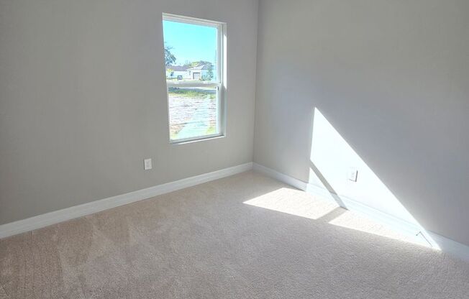
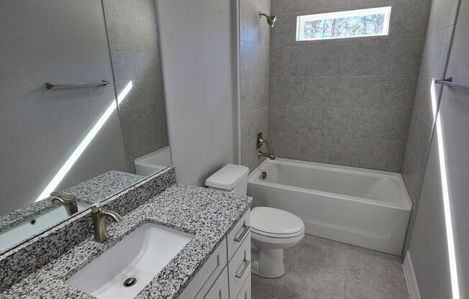
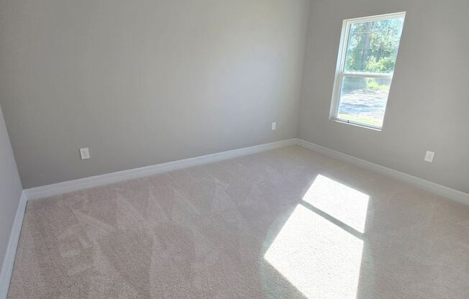
441 SARAGASSA AVE SW
Palm Bay, FL 32908

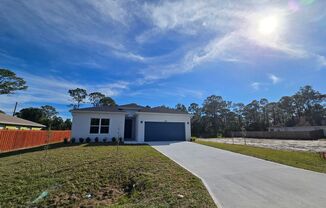
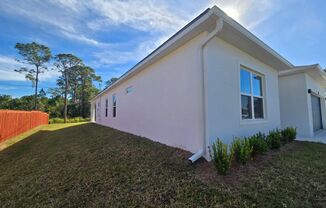
Schedule a tour
Units#
$2,300
4 beds, 3 baths,
Available now
Price History#
Price unchanged
The price hasn't changed since the time of listing
15 days on market
Available now
Price history comprises prices posted on ApartmentAdvisor for this unit. It may exclude certain fees and/or charges.
Description#
Welcome to your rental home in beautiful Palm Bay, Florida! This brand-new, move-in ready 4-bedroom, 3-bathroom masterpiece offers the perfect blend of modern elegance and comfort. With a spacious 2-car garage and an expansive open-concept layout, this home is designed to maximize both functionality and style. The heart of the home is the chef-inspired kitchen, featuring stunning granite countertops, sleek 36'' soft-close hardwood cabinets, and high-end Samsung stainless steel appliances. Whether you're preparing a meal or hosting guests, this kitchen is sure to impress. Rich Revwood flooring flows throughout the main living areas, offering durability and warmth, while plush Mohawk Top Card carpeting in the bedrooms provides a cozy retreat. The home also boasts soaring 9'4'' ceilings, creating an airy and expansive feel that enhances the overall design. Set in a peaceful neighborhood, this home is ideally located10 minutes to I-95
Listing provided by AppFolio
