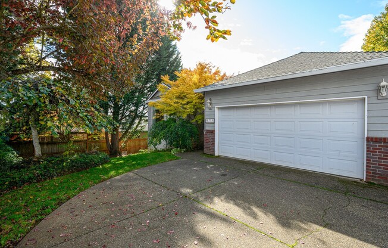
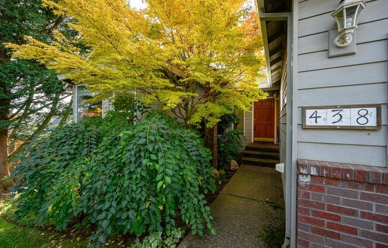
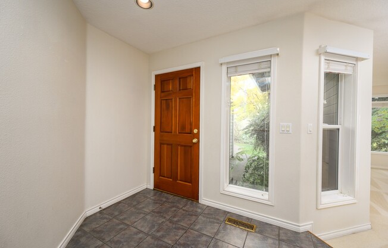
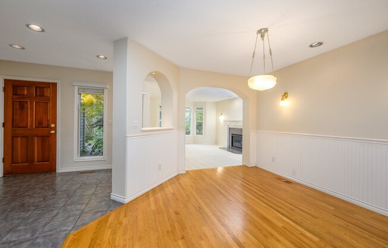
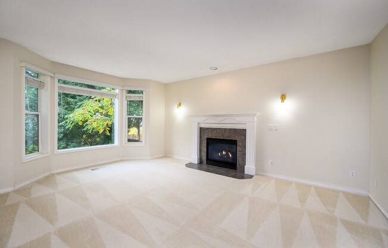
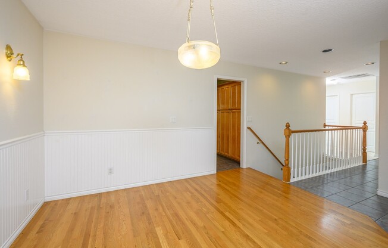
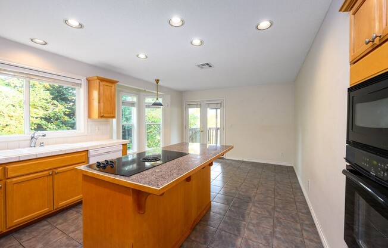
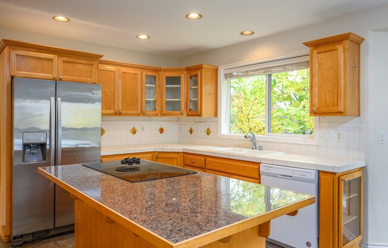
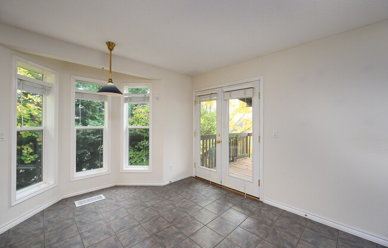
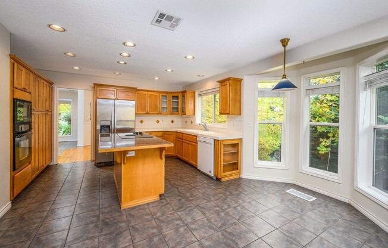
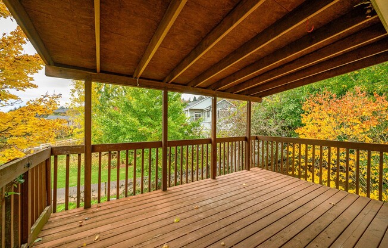
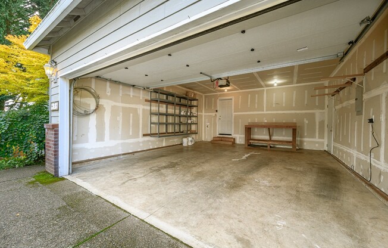
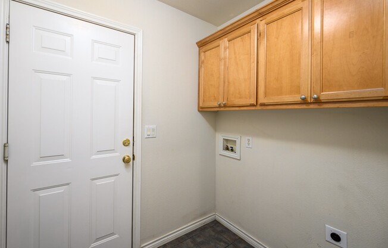
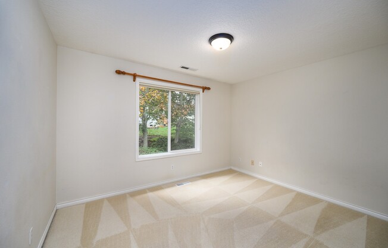
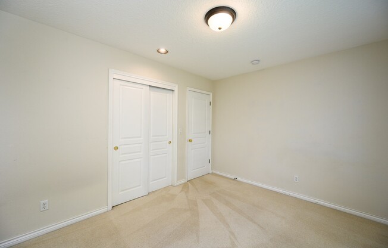
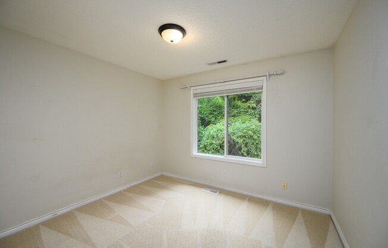
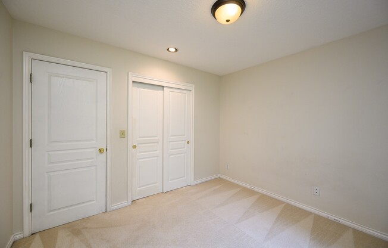
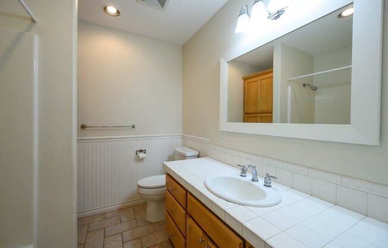
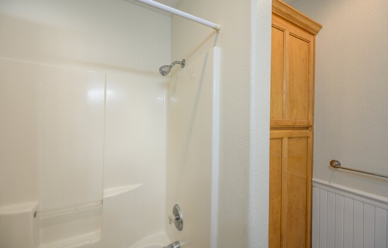
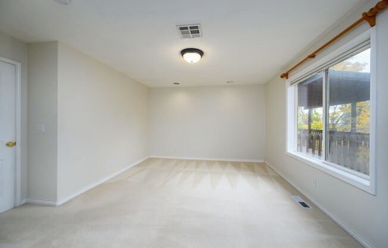
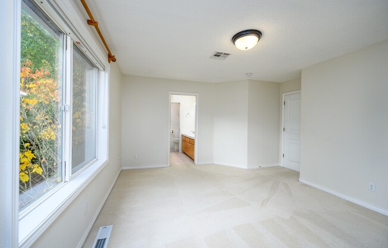
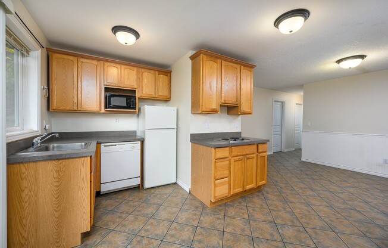
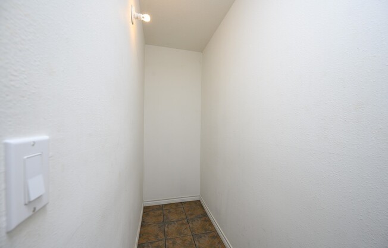
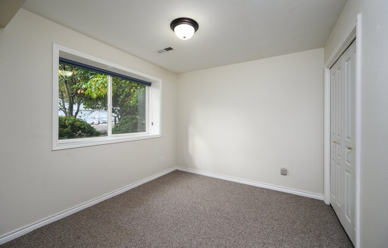
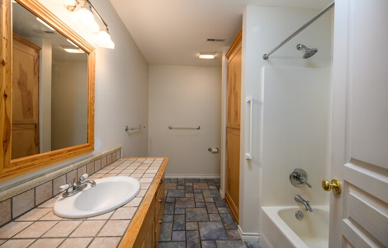
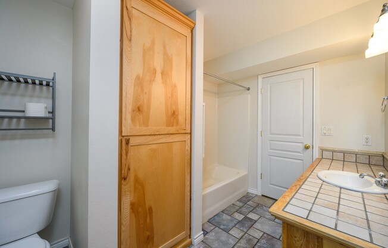
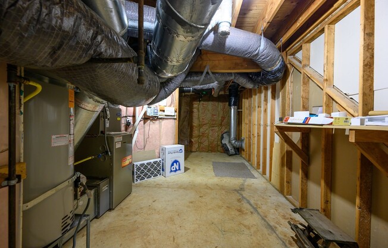
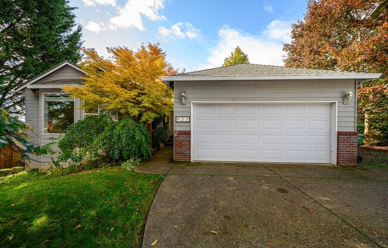
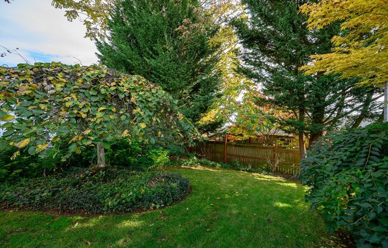
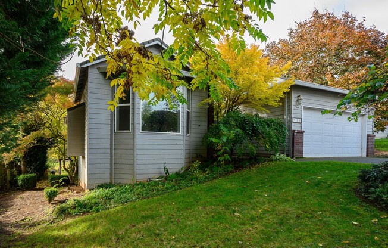
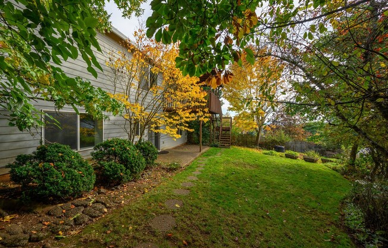
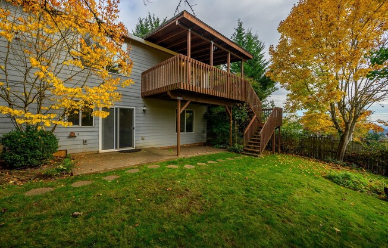
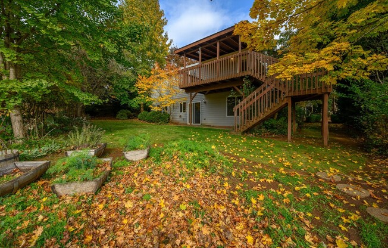
438 SW DOGWOOD DR
Dundee, OR 97115

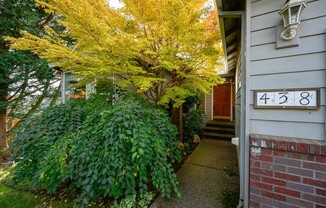
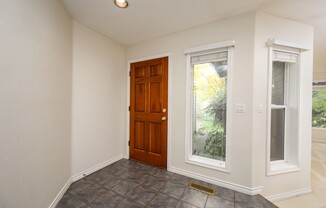
Schedule a tour
Units#
$2,950
5 beds, 3 baths,
Available January 14
Price History#
Price raised by $100
An increase of +3.51% since listing
25 days on market
Available as soon as Jan 14
Current
$2,950
Low Since Listing
$2,850
High Since Listing
$2,950
Price history comprises prices posted on ApartmentAdvisor for this unit. It may exclude certain fees and/or charges.
Description#
5 bedrooms, 3 bathrooms, 2940sf, 2 car attached garage with shelving. Zonal (up/down) forced air heating and central air system. Upstairs features 3 bedrooms, 2 bathrooms, covered deck. Tile, laminate, and carpet flooring. Large, open kitchen with many cabinets and great views, refrigerator, dishwasher, countertop range, wall oven and microwave. Separate dining nook (next to kitchen) and formal dining room. Living room has a gas fireplace. Master suite has a walk-in closet and bathroom with double sinks, and a door between the sink/closet area and the toilet/shower area. Laundry room with hook-ups. Downstairs is a Full "mother-in-law" quarters with its own separate entrance and patio, two bedrooms with large closets and bathroom. Full kitchen with refrigerator, dishwasher, and countertop range. Tile and carpet flooring. Large living room, dining room and large windows with natural light and great views. Sizable storage room. Sprinkler system installed. Yard service included. A cat or dog OK with approval and an additional $500.00 pet deposit per pet; no rodents, reptiles, aquariums or exotic animals. Schools: Dundee Elementary, Chehalem Valley Middle, and Newberg High
Listing provided by AppFolio