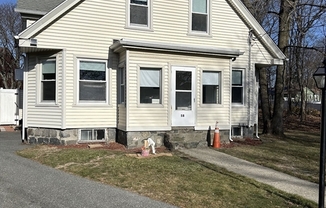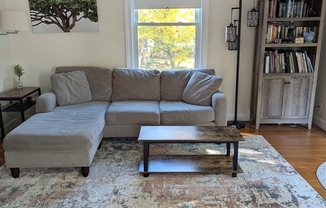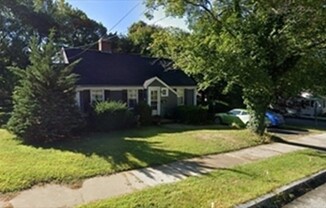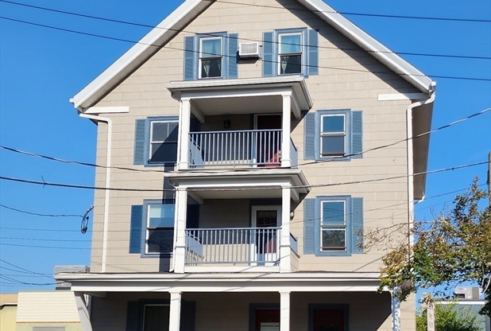
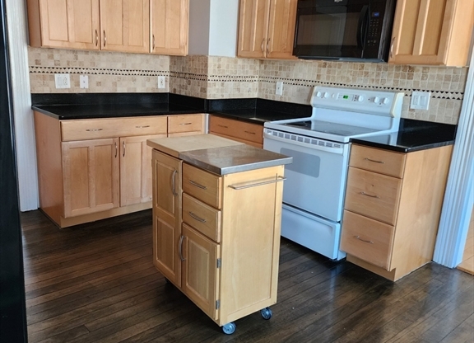
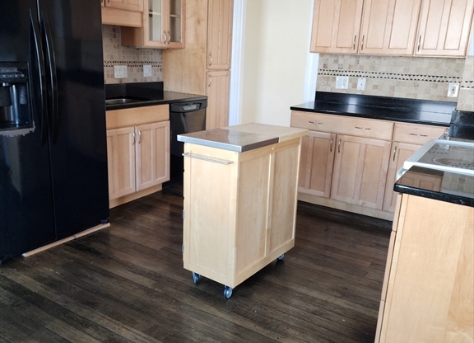
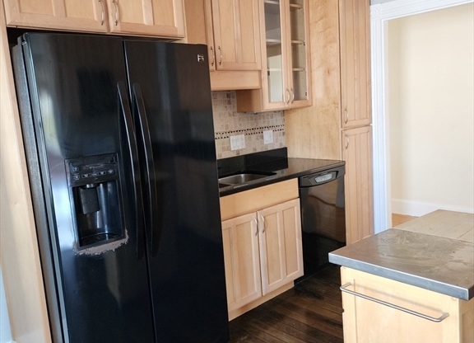
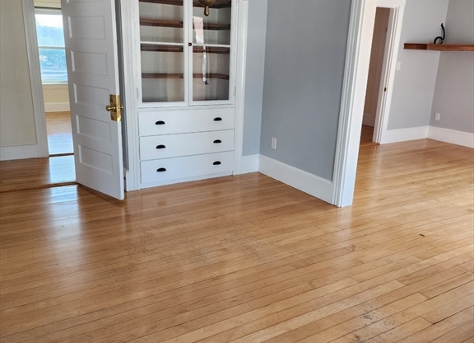
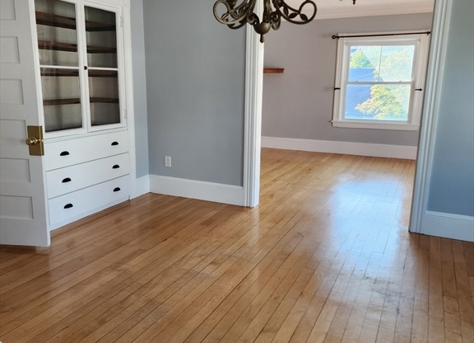
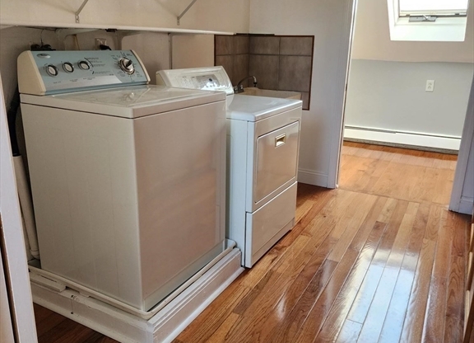
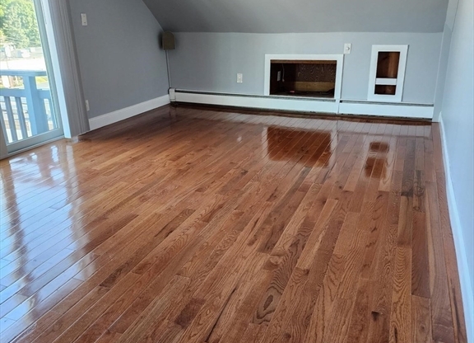
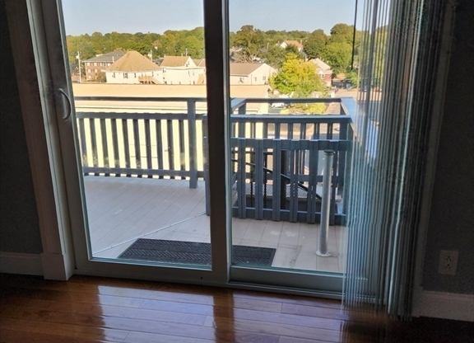
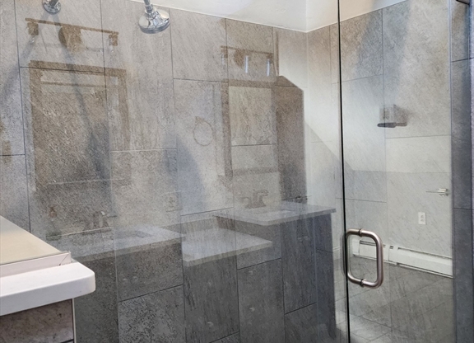
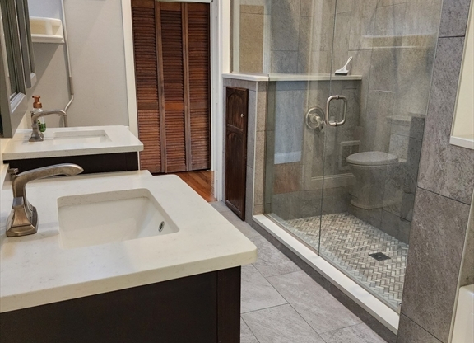
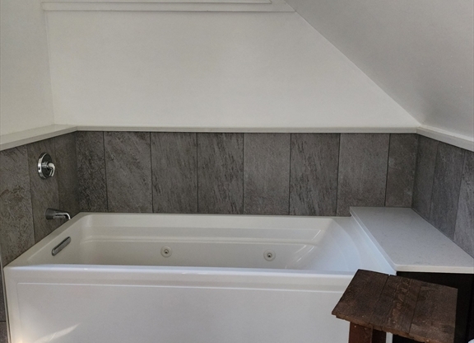
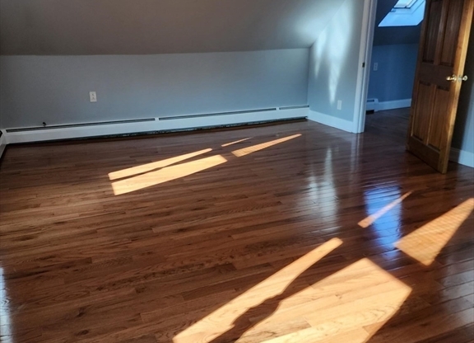
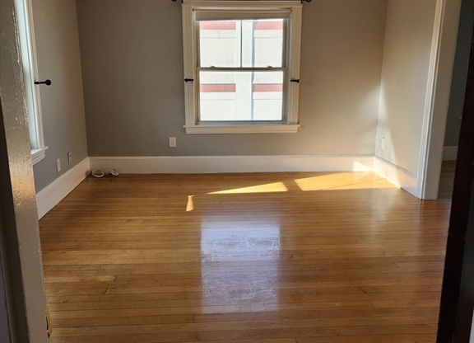
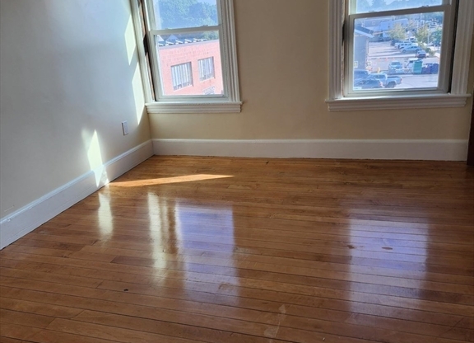
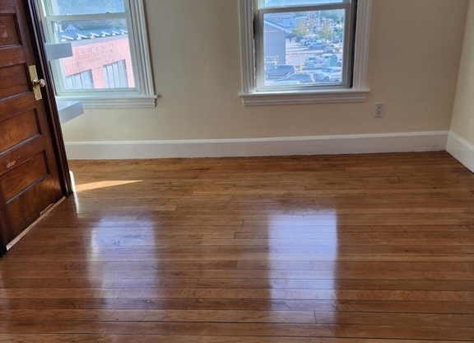
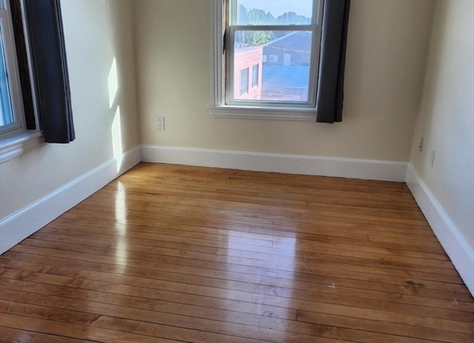
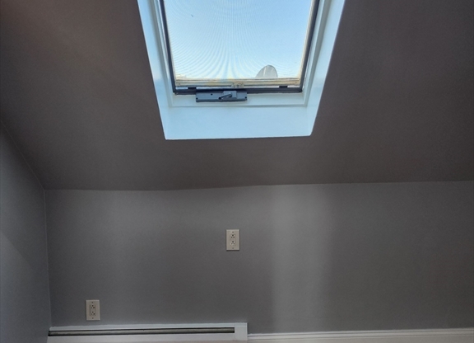
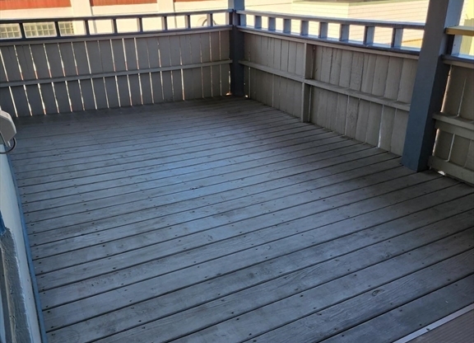
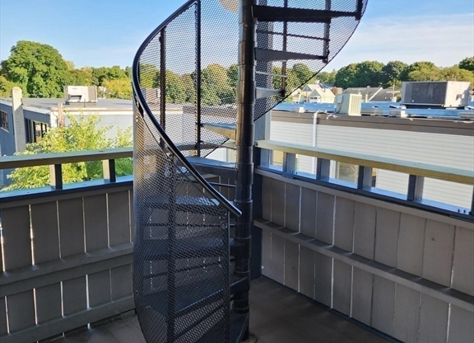
438 MAIN ST
Stoneham, MA 02180

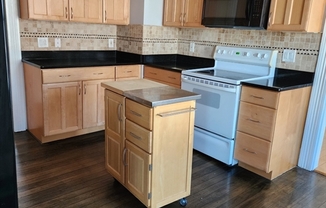
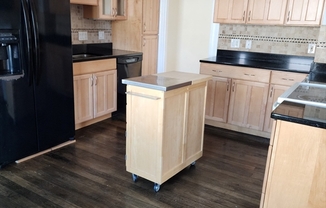
Schedule a tour
Units#
$3,900
Unit 3
4 beds, 2 baths, 2,495 sqft
Available now
Stunning, updated, bright & airy townhouse-style unit located close to downtown w/the Common, many restaurants & shops. This nearly 2,500 sq. ft. unit is on the 3rd & 4th floor & offers a beautifully upgraded eat-in kitchen w/granite counters, maple cabinets, tile backsplash, built-in microwave & brand new fridge. Separate full D/R w/built-in. Spacious living room, 3 bedrooms & a full bath round out this floor. Gleaming hardwood floors, fresh paint & many windows make this unit shine. Access to a private front balcony & 1 of 2 back decks joined by a spiral staircase. The 4th floor has an enormous primary bedroom, full designer bath w/custom over-sized shower & dual vanities. Several skylights offer even more light. The full-sized W/D are in a separate laundry room. Extra storage in the basement, 3 off-street assigned parking spots. Perfectly located on public transportation & easy access to the highways, approx. 10 miles to Boston. No smoking, no candles, pets negotiable.
Price History#
Price dropped by $100
A decrease of -2.5% since listing
99 days on market
Available now
Current
$3,900
Low Since Listing
$3,900
High Since Listing
$4,000
Price history comprises prices posted on ApartmentAdvisor for this unit. It may exclude certain fees and/or charges.
Description#
Stunning, updated, bright & airy townhouse-style unit located close to downtown w/the Common, many restaurants & shops. This nearly 2,500 sq. ft. unit is on the 3rd & 4th floor & offers a beautifully upgraded eat-in kitchen w/granite counters, maple cabinets, tile backsplash, built-in microwave & brand new fridge. Separate full D/R w/built-in. Spacious living room, 3 bedrooms & a full bath round out this floor. Gleaming hardwood floors, fresh paint & many windows make this unit shine. Access to a private front balcony & 1 of 2 back decks joined by a spiral staircase. The 4th floor has an enormous primary bedroom, full designer bath w/custom over-sized shower & dual vanities. Several skylights offer even more light. The full-sized W/D are in a separate laundry room. Extra storage in the basement, 3 off-street assigned parking spots. Perfectly located on public transportation & easy access to the highways, approx. 10 miles to Boston. No smoking, no candles, pets negotiable
Data provided by MLS Property Information Network (MLS PIN)
Deborah Heald
Coldwell Banker Realty - Andover
Amenities#
Arrests Score#
Many arrests
ApartmentAdvisor's Arrests Score™ compares this property to others in the area with respect to arrest reports.
The property listing data and information, or the Images, set forth herein were provided to MLS Property Information Network, Inc. from third party sources, including sellers, lessors, landlords and public records, and were compiled by MLS Property Information Network, Inc. The property listing data and information, and the Images, are for the personal, non commercial use of consumers having a good faith interest in purchasing, leasing or renting listed properties of the type displayed to them and may not be used for any purpose other than to identify prospective properties which such consumers may have a good faith interest in purchasing, leasing or renting. MLS Property Information Network, Inc. and its subscribers disclaim any and all representations and warranties as to the accuracy of the property listing data and information, or as to the accuracy of any of the Images, set forth herein.
