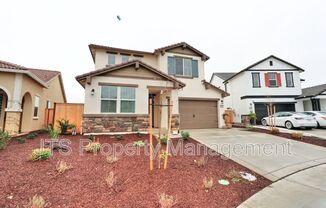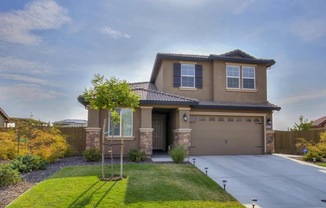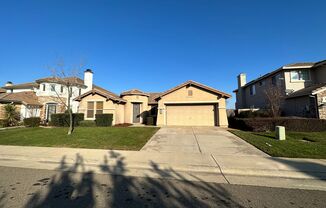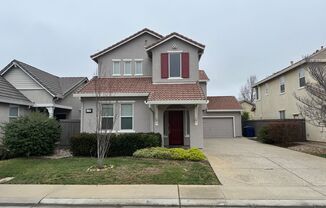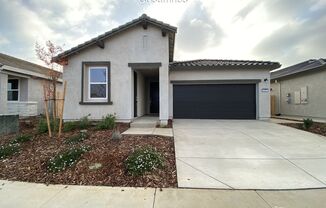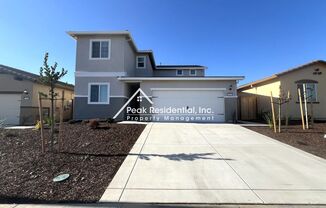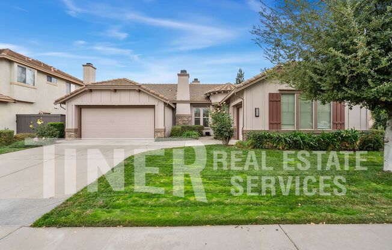
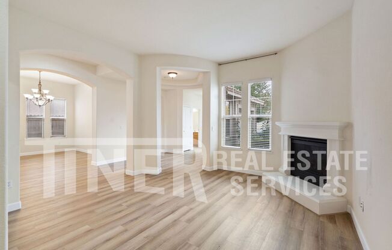
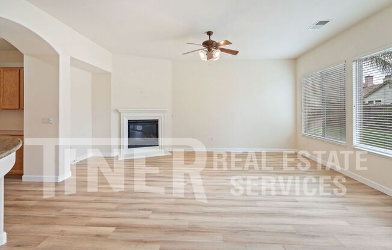
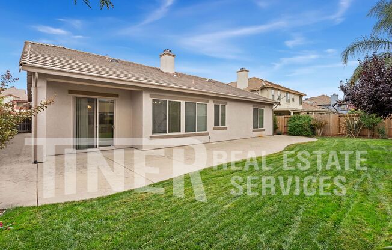
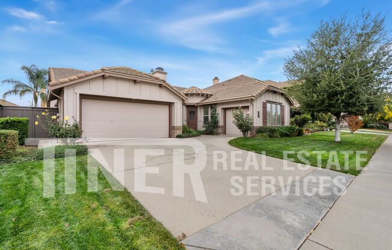
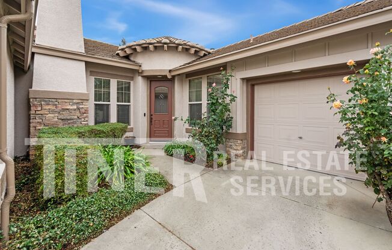
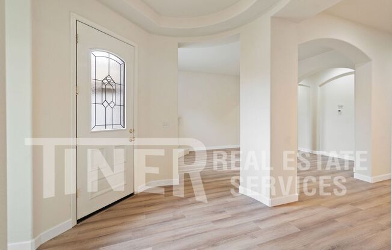
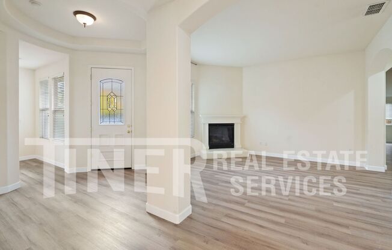
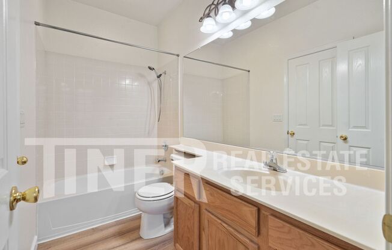
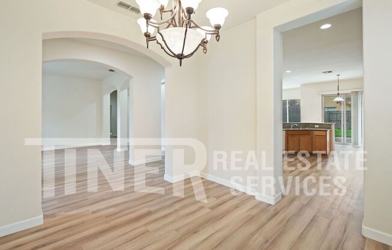
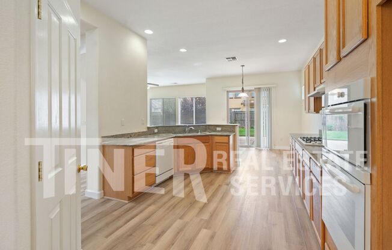
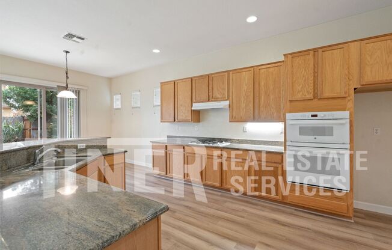
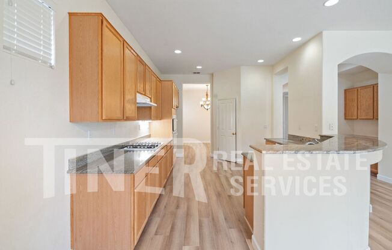
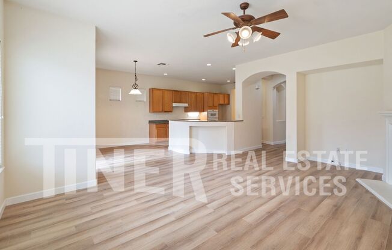
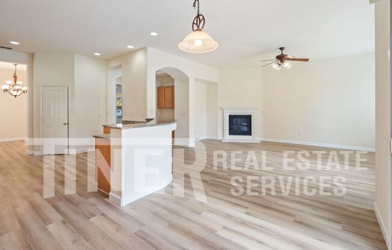
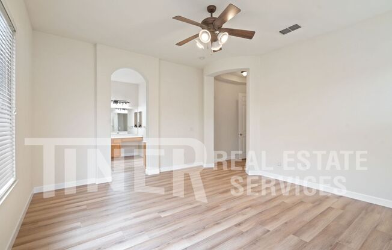
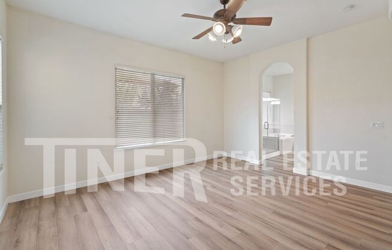
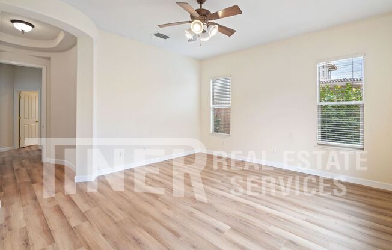
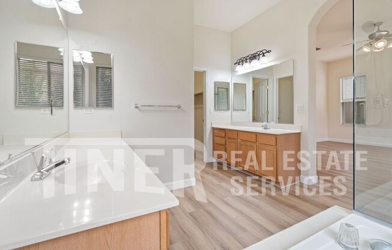
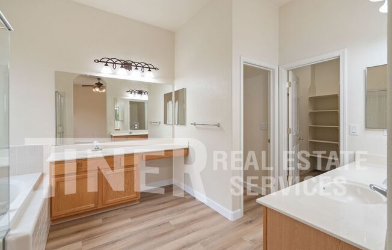
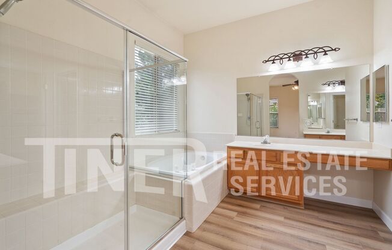
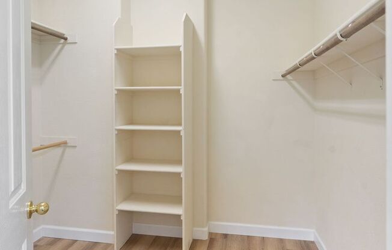
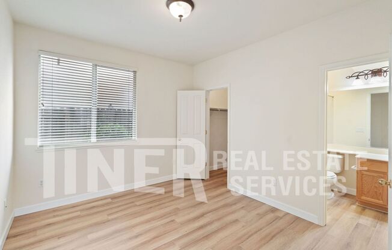
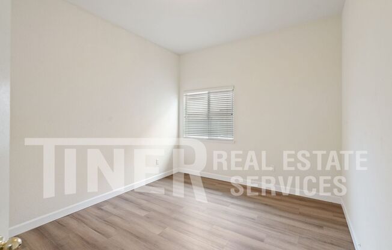
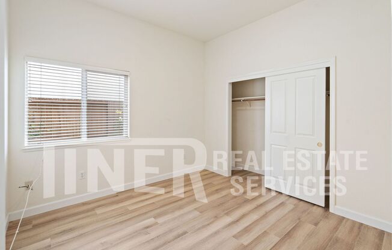
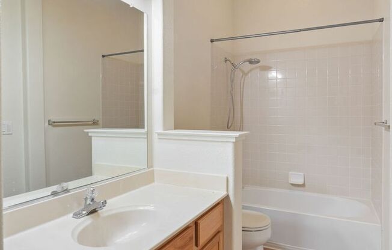
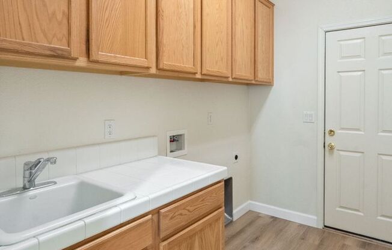
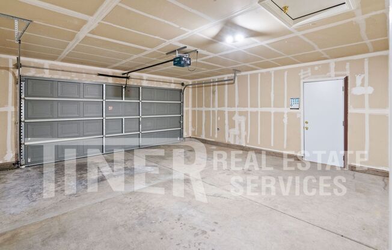
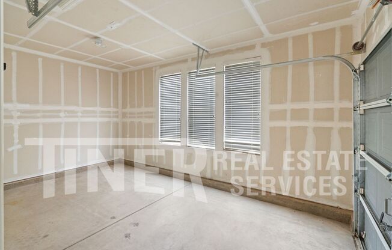
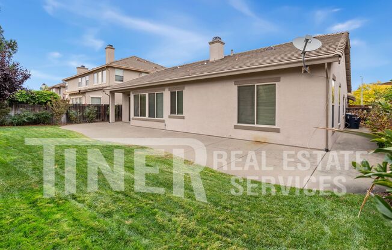
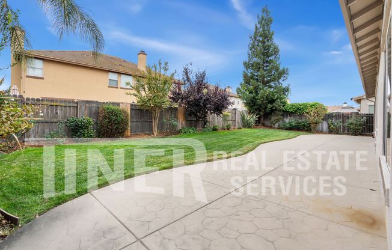
4363 MALANA WAY
Rancho Cordova, CA 95742

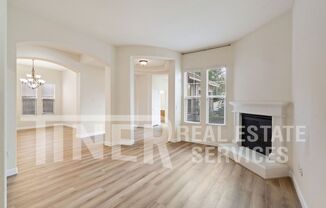
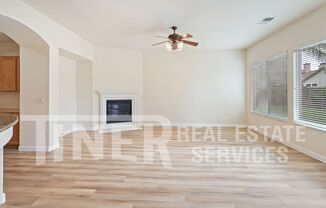
Schedule a tour
Similar listings you might like#
Units#
$3,100
4 beds, 3 baths, 2,600 sqft
Available now
Price History#
Price unchanged
The price hasn't changed since the time of listing
38 days on market
Available now
Price history comprises prices posted on ApartmentAdvisor for this unit. It may exclude certain fees and/or charges.
Description#
Desirable Anatolia Community now has available this 4 Bedroom, 3 Bath single story home. A unique opportunity to enjoy the Anatolia Clubhouse with pools, gym, clubhouse and parks. You will be inspired by the split bedroom floor plan as you enter the home through the circular foyer and into the formal living room and dedicated formal dining room. A spacious family room area is adjoined to the large gourmet kitchen featuring granite counter prep space, walk in pantry, and equipped with a gas stove top, oven, built in microwave and dishwasher. All new luxury vinyl plank flooring throughout the home provide seamless access and warm tones. The primary bedroom boasts a walk in closet and private bathroom with oversized walk in shower, soaking tub and two vanities. Secondary bedrooms are generously sized and a guest bath with tub and shower combination. The split floor plan provides a private 4th bedroom and bathroom with single car garage access for privacy. A large indoor laundry room with mud sink and cabinetry is a perfect solution for at home laundry. The grounds are meticulously landscaped with roses, tropical plants, flowering shrubbery and a large stamped concrete patio to enjoy the views. Perfect location for ease of commute access or a quick trip to the Amador wine country for touring and shopping. Utilities included: None. Gardener & Association Dues are included - Tenant pays: Water, Sewer, Garbage, electricity and gas and a $10 administrative fee that includes, but is not limited to; utility tracking and billing, insurance compliance, 24/7 maintenance call service, tenant portal and online payment option. Restrictions: Non-smoking and No Pet home. Applications are reviewed on a first-come, first-served basis for all completed applications. All applications are processed in compliance with Fair Housing Law. Screening Guidelines: 1. All persons 18+ years old must complete an application. 2. ALL applicants who apply together must meet our Screening Guidelines for the entire application group to be accepted. 3. Any bankruptcy must be discharged. 4. Positive credit history with a minimum credit score criteria. 5. No pets unless otherwise stated on the property page of our website. 6. Co-signers: We are not accepting cosigners at this time. 7. Applicants with landlord judgments or evictions will be declined (except for COVID-protected periods). 8. Complete applications are considered on a first-come, first-served basis. 9. Applications are not considered âcompleteâ until all the following are submitted: a. Completed Application for all occupants over the age of 18 b. Application fees received for all applicants c. Verification of ID, which can include enlarged scans of any 2 of the following: i. Current and valid driver's license or Photo ID card ii. Current passport d. Copy of social security card (preferred), W-2 or tax return with full ss# listed e. Verification of sufficient income, which can include: i. Four most recent pay stubs ii. 2 years personal tax returns (top 2 pages only) iii. W-2 iv. Connect your bank account for verification Note: All verifications of rental reference are considered based upon the first response by the owner or management. Any subsequent changes to the first response will not be given equal weight in final determination. This property requires a Tier-1 application to qualify - which means: 1. Three years of good rental references or homeownership, with no late payments. No evictions â no exceptions. 2. A minimum credit score of 750 on the Experian Credit Report we pull with at least 3 years of positive credit history: No past due accounts, collections, or judgments. Note: Credit reporting agencies weigh their scoring factors differently, and scores vary between companies and whether the credit is a soft or hard pull. 3. Verifiable, combined, gross monthly income of at least 3X the monthly rent amount after deducting for estimated monthly payments based on the Experian credit report (Examples - payments for Credit cards, student loans, autos loans and mortgages). a. Income Requirement Calculator: Tiner utilizes an Income Required Calculator that determines the minimum income needed for any given property and applicant. b. Verifiable cash reserves amounting to at least 12x the rent will reduce the income requirement proportionately. c. Mortgages: Monthly mortgage payments may be partly or wholly removed from the income requirement when an applicant sufficiently demonstrates that the property is selling/sold or that rental income offsets the mortgage payment. Applications are reviewed on a first-come, first-served basis for all completed applications. All applications are processed in compliance with Fair Housing Law. View any of our available properties at <a target="_blank" href="http://"></a> Note: Third-party advertisements may not accurately reflect the correct amenities - Inquire before applying. After reviewing the screening guidelines above, drive by the property and schedule a showing. If you meet the qualifying guidelines and are interested in the property, apply online at <a target="_blank" href="http://"></a> To schedule a showing, click the link below. <a target="_blank" href="https:// (Third party advertisements may not accurately reflect the correct amenities. Inquire prior to applying) Tiner DRE 01515135 10' Ceilings Association Pool Association Spa Clubhouse Dual Pane Windows New Luxury Vinyl Plank Flooring
