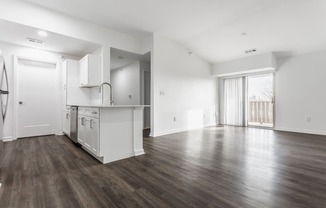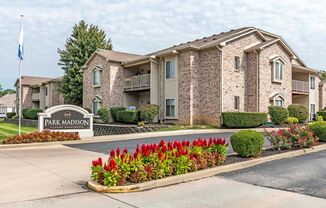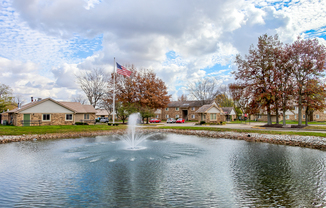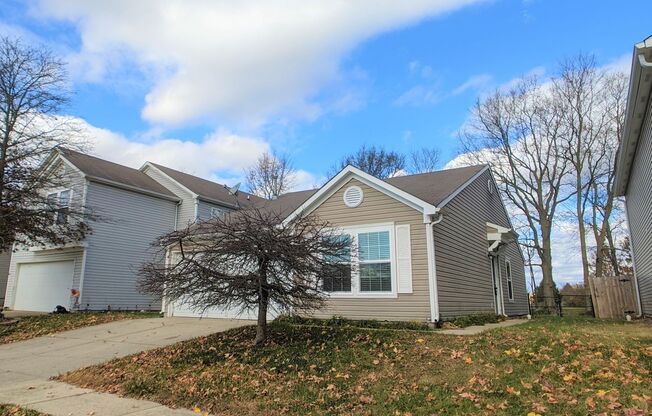
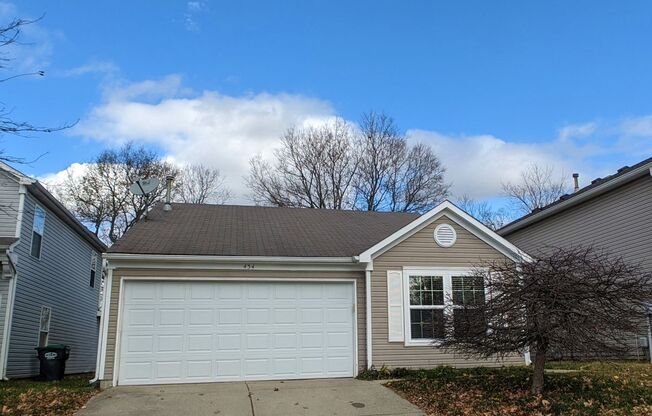
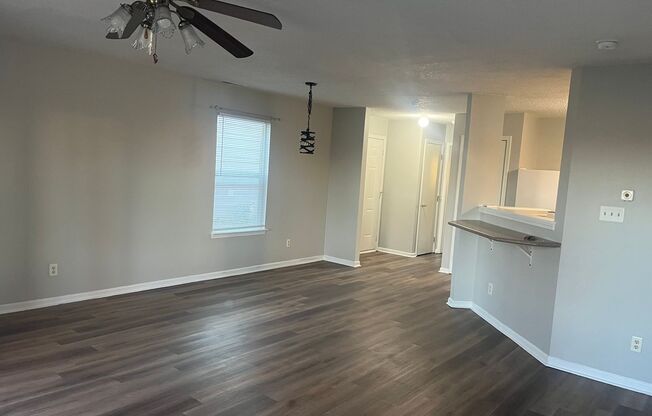
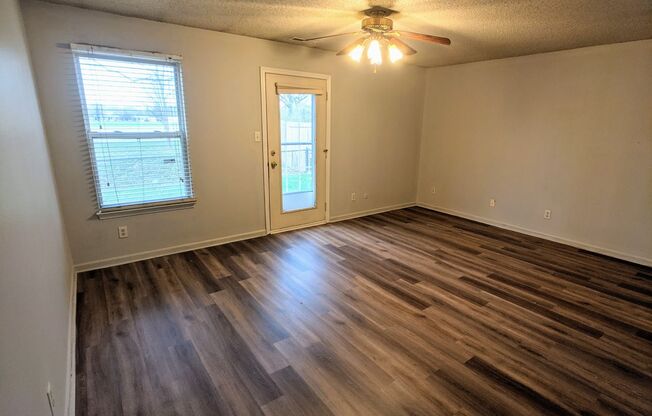
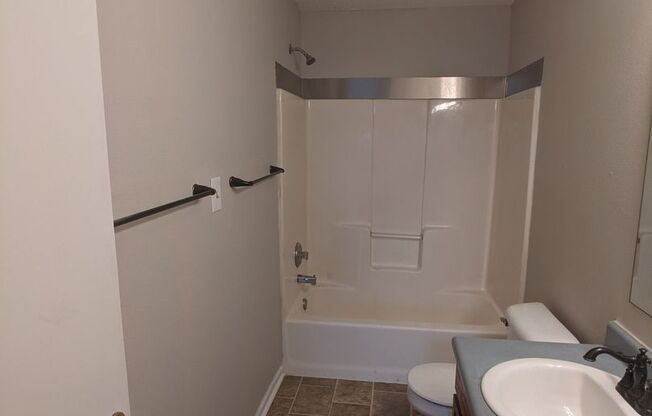
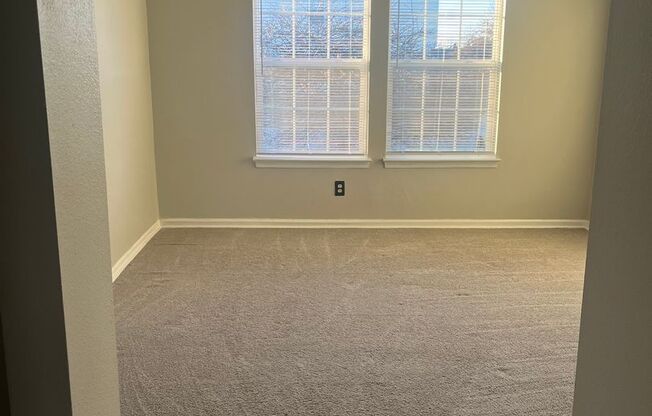
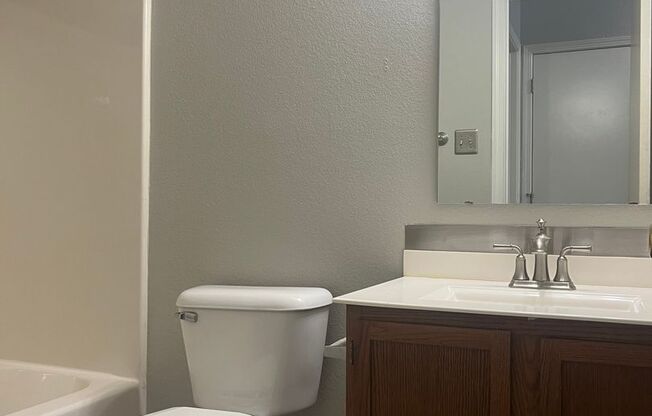
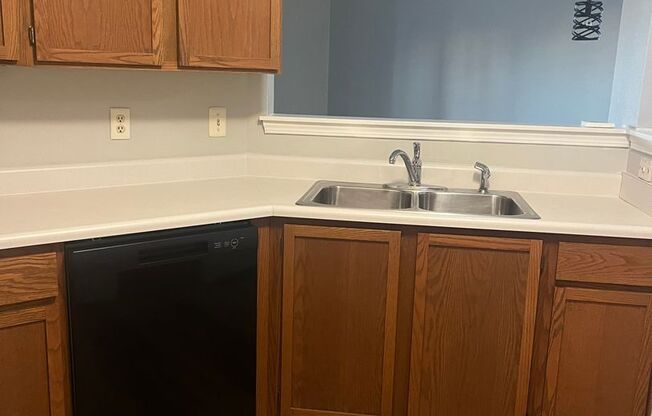
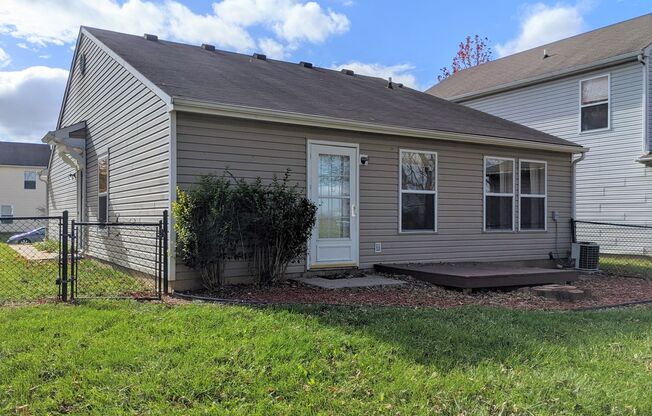
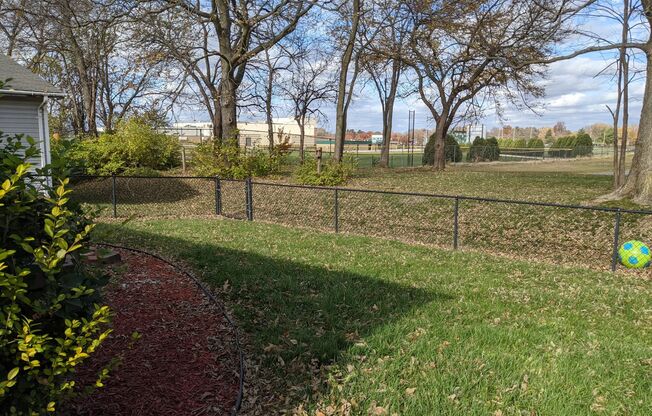
434 HARMONY DR
Greenwood, IN 46143

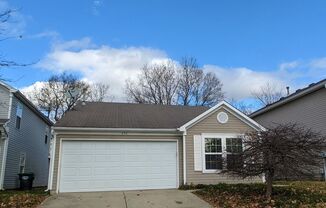
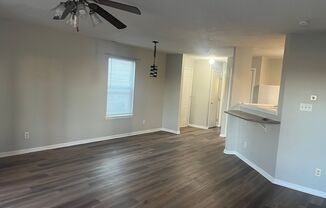
Schedule a tour
Similar listings you might like#
Units#
$1,475
2 beds, 2 baths,
Available now
Price History#
Price unchanged
The price hasn't changed since the time of listing
48 days on market
Available now
Price history comprises prices posted on ApartmentAdvisor for this unit. It may exclude certain fees and/or charges.
Description#
Sunsoaked and spacious, this beautiful 2 bedroom 2 bath home is conveniently located just minutes from downtown Greenwood! This charming home with a fully fenced backyard over looking Woodman park, spacious living spaces and attached two car garage, is walking distance to quality schools, shopping, dining, and so much more! Residents are responsible for all utilities. This home is being updated with new flooring and paint. More pictures to come! Visit to view pictures, schedule a showing, and more! Non-refundable $45 application fee for each occupant 18 years or older No smoking We do not accept Section 8, evictions, or felonies. Rental Terms: Rent: $1475 Security Deposit: $1475 (Required upon application approval) Additional Deposit and fees for pet **$250 non-refundable pet fee + $25/month pet rent Pet Policy: Cats allowed, Dogs allowed **prohibit certain breeds
Listing provided by AppFolio

