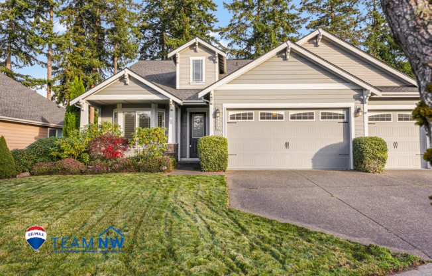
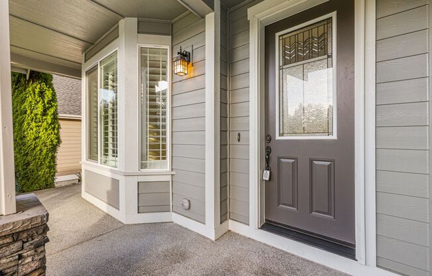
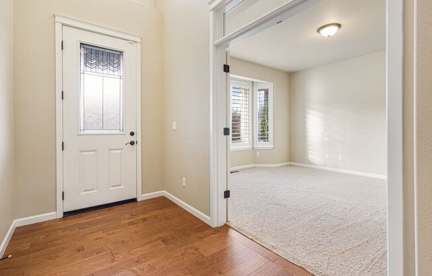
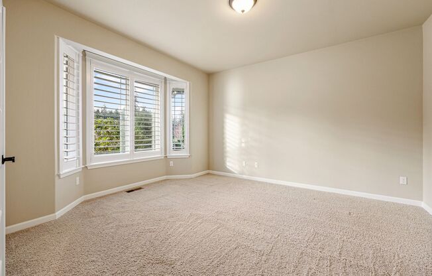
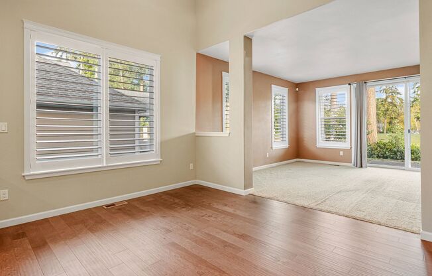
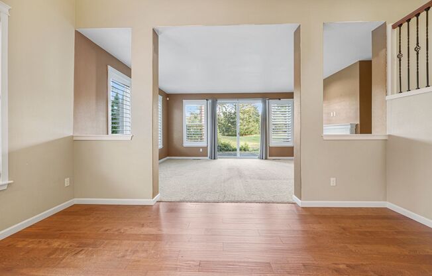
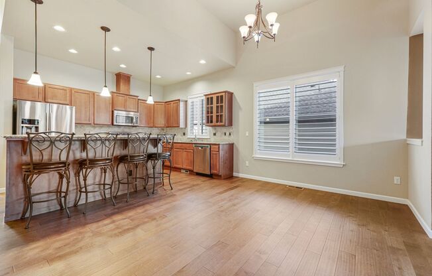
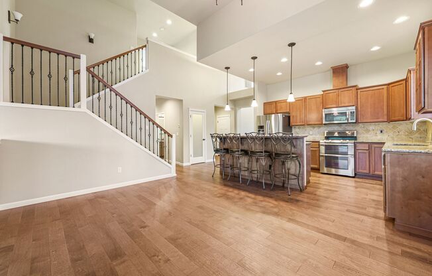
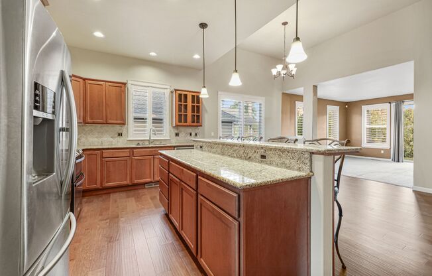
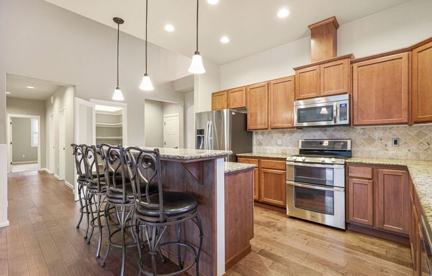
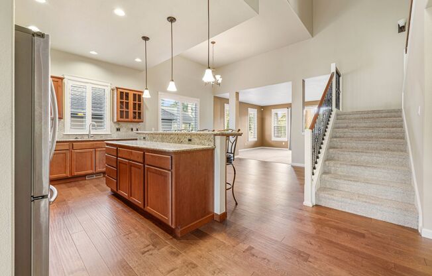
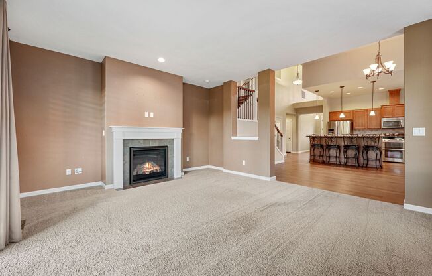
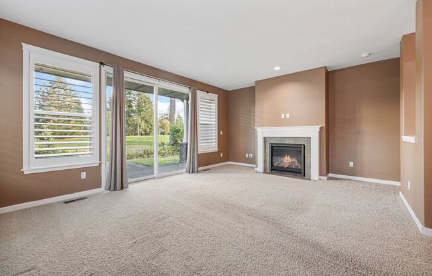
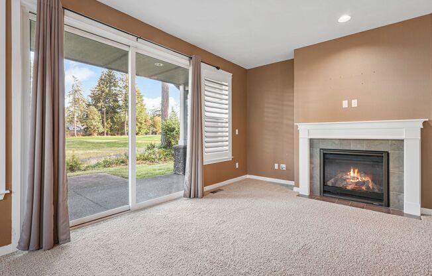
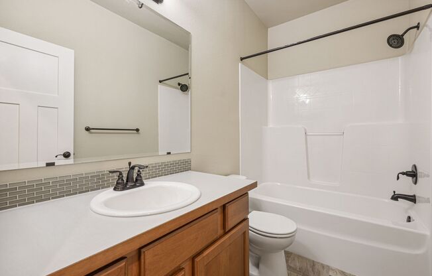
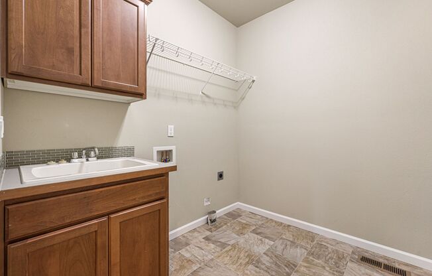
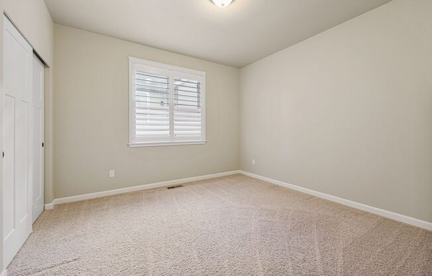
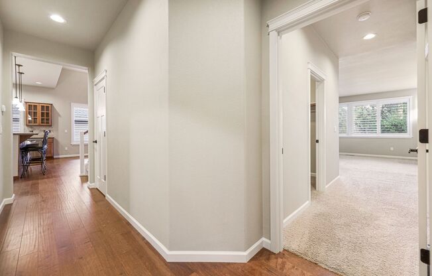
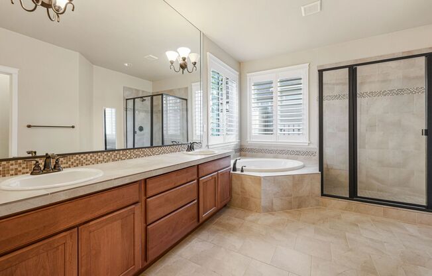
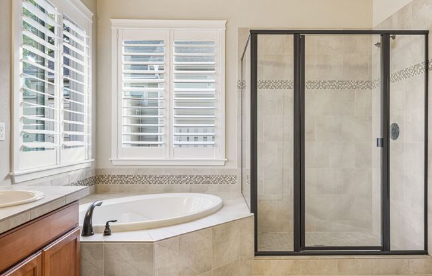
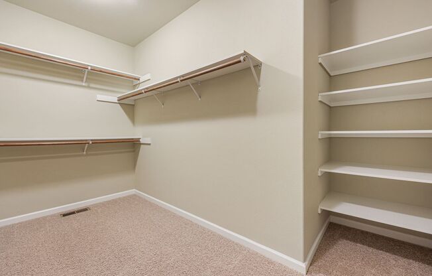
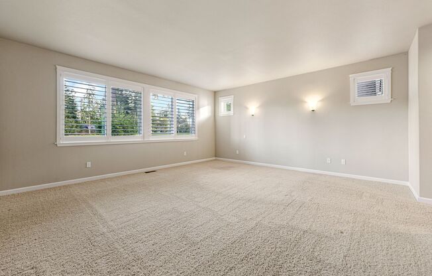
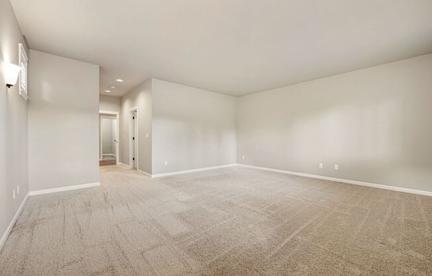
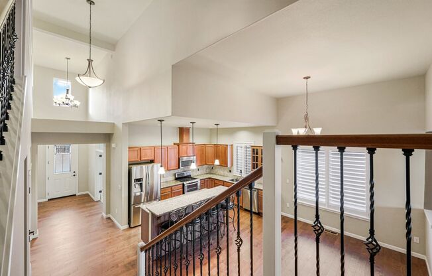
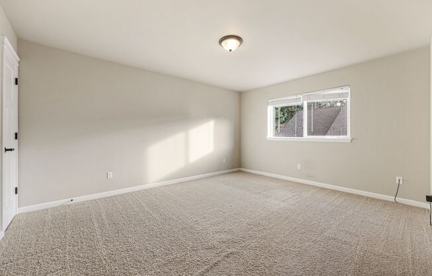
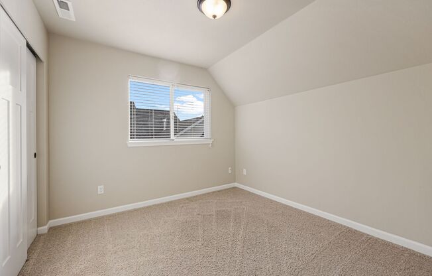
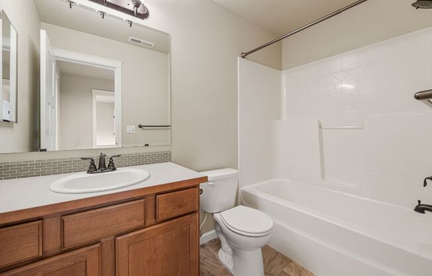
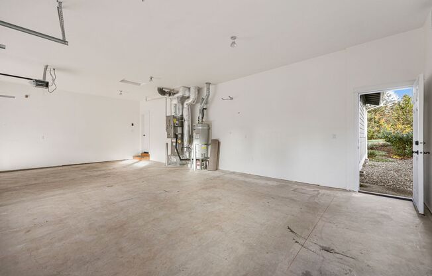
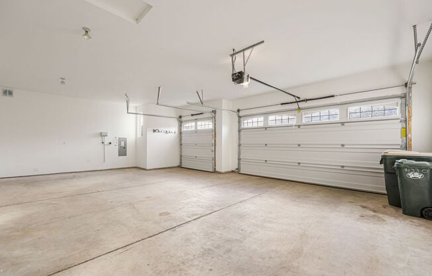
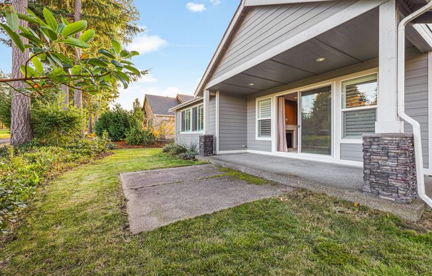
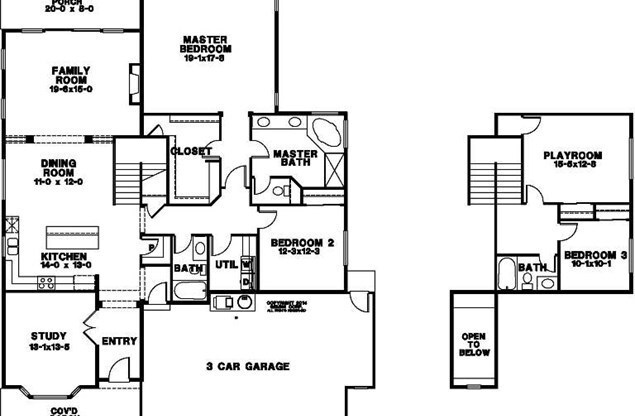
4330 ABIGAIL DR NE
Lacey, WA 98516

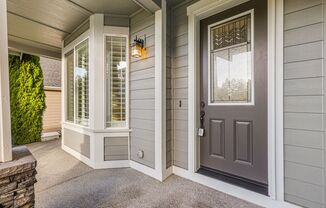
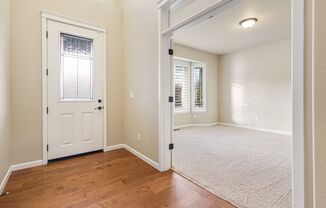
Schedule a tour
Units#
$2,950
3 beds, 3 baths,
Available now
Price History#
Price dropped by $150
A decrease of -4.84% since listing
43 days on market
Available now
Current
$2,950
Low Since Listing
$2,950
High Since Listing
$3,100
Price history comprises prices posted on ApartmentAdvisor for this unit. It may exclude certain fees and/or charges.
Description#
This stunning 3-bedroom, 3-bath home in the desirable Campus Highlands neighborhood is **move-in ready now** and offers 2,701 sq. ft. of thoughtfully designed living space. The main floor features a spacious primary suite with a walk-in closet and a luxurious 5-piece bath with tile and full tub decking, providing a true retreat. The open-concept kitchen is a chef’s dream, equipped with stainless steel appliances, a double oven, granite countertops, a breakfast bar, and a pantry. It seamlessly flows into the dining area and inviting living room, where a cozy gas fireplace adds warmth and ambiance. A versatile den with French doors offers the perfect space for an office or study. The main floor also includes a second bedroom, a full bath, and a utility room with washer and dryer hook ups. Upstairs, you'll find a spacious family room that could easily be converted into a 4th bedroom, along with a third bedroom and another full bath. Additional features include beautiful hardwood floors, vaulted ceilings, and skylights that fill the home with natural light. For year-round comfort, the home is equipped with gas forced air heating, A/C, and a gas fireplace. The 3-car garage provides plenty of room for vehicles and additional storage. This home is on city water and sewer and is conveniently located with easy access to Joint Base Lewis-McChord (JBLM), shopping, restaurants, and community parks and recreation. The property is also in the highly-rated North Thurston School District, with Meadows Elementary, Salish Middle, and River Ridge High Schools just a short distance away. With its spacious layout, modern finishes, and prime location, this home offers everything you need for comfortable, convenient living. Don’t miss the opportunity to make this beautiful property your new home! PETS: No Pets. Call to schedule an appointment to view this home. We do not accept comprehensive reusable tenant screening reports. Rental Qualifications: We use a third-party pet policy service, all applicants must create a tenant-only or a service animal profile. Applicants should please go to this link: Other fees: Re-key fee $75.00 payable upon approval Pet screening $0 for no animals/$0 for Assistance Animals
Listing provided by AppFolio