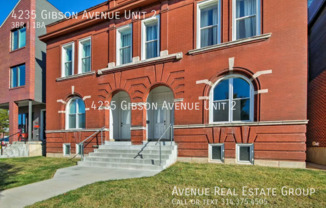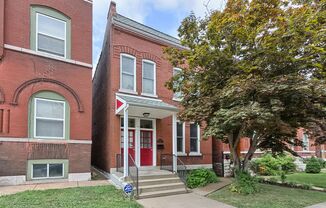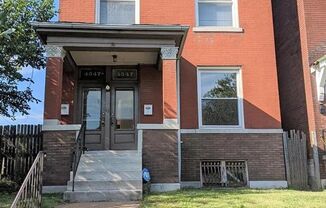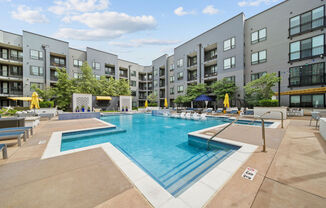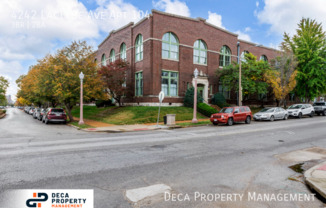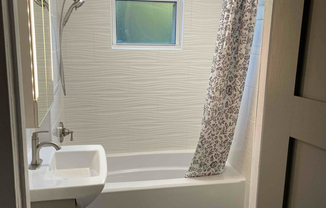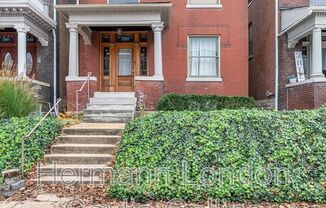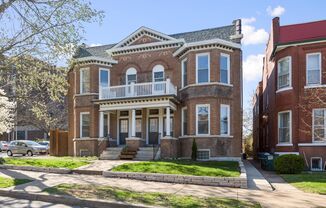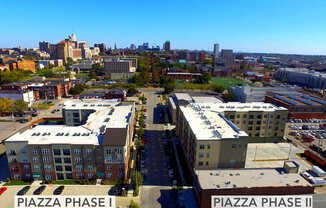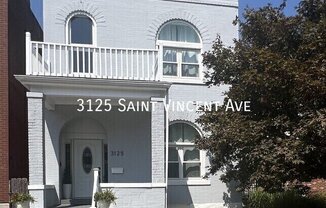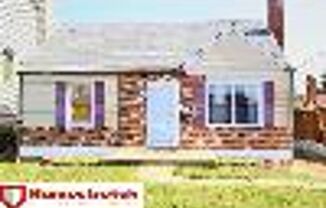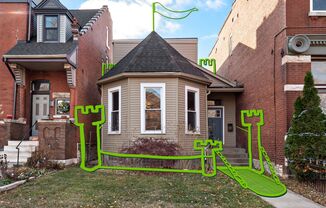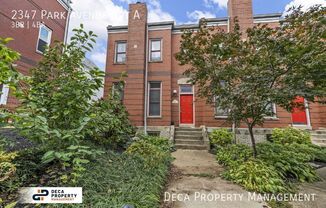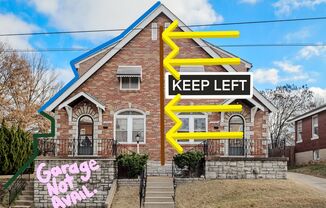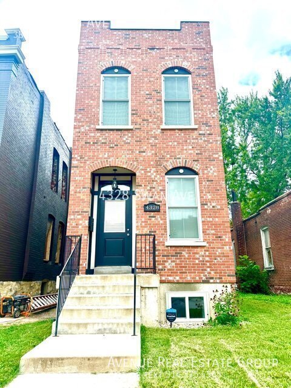
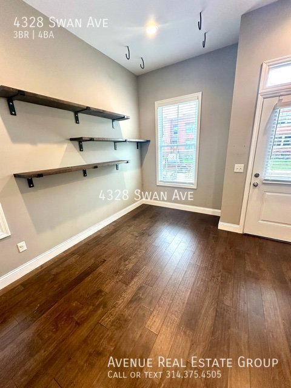
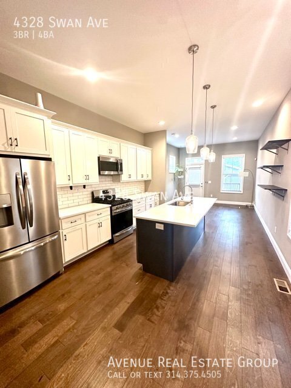
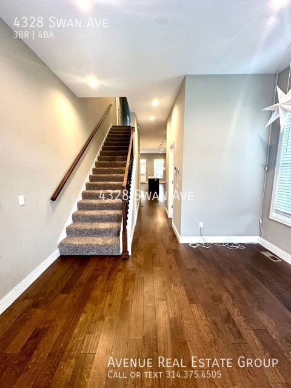
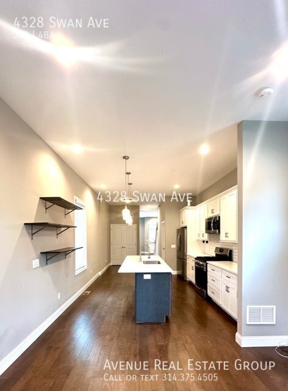
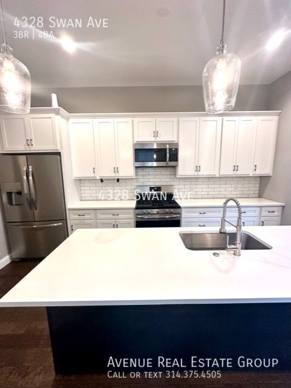
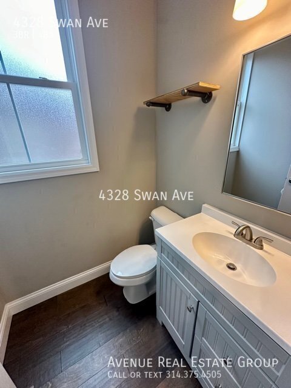
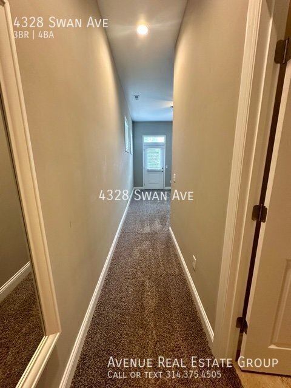
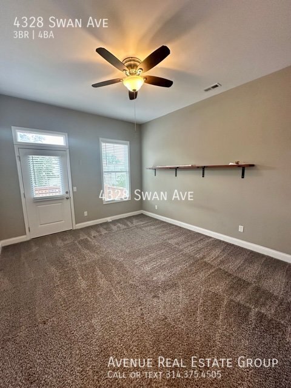
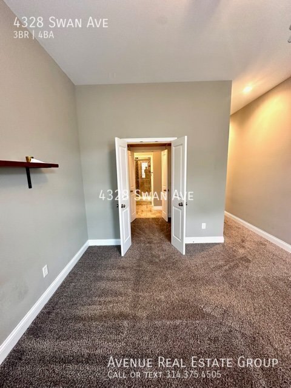
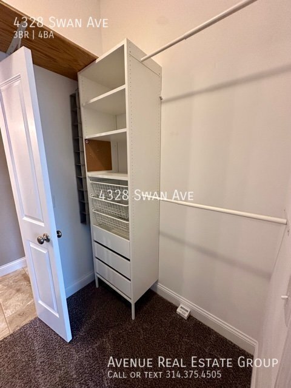
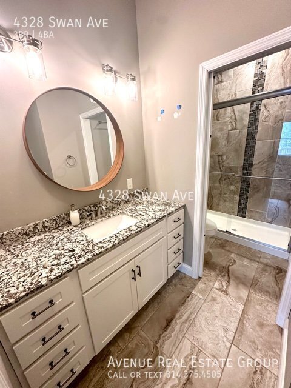
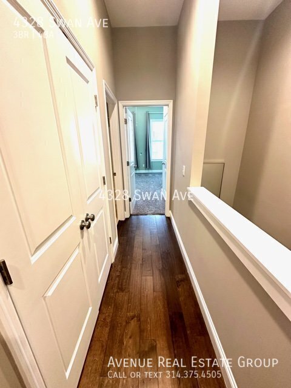
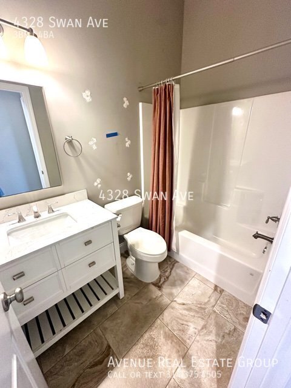
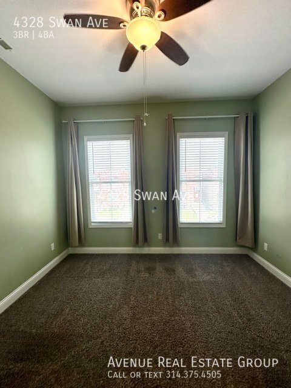
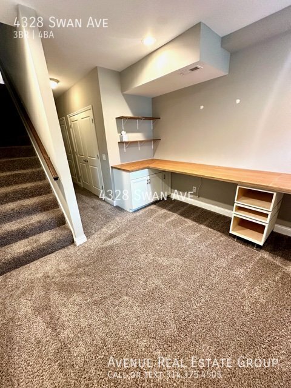
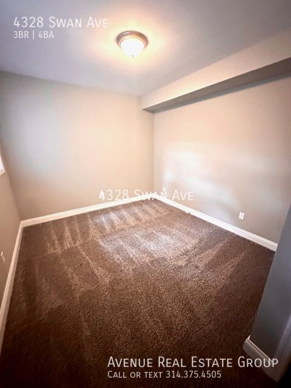
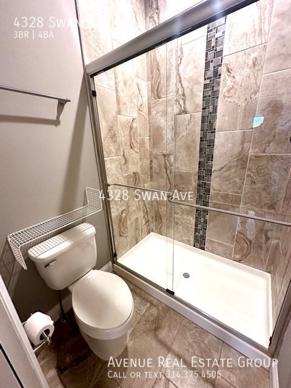
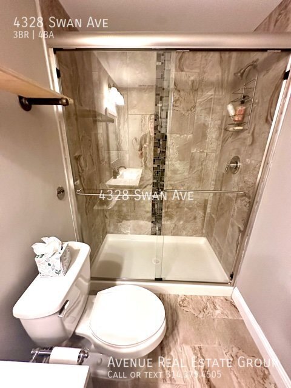
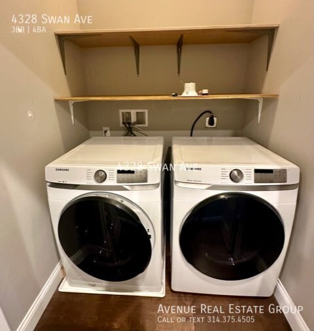
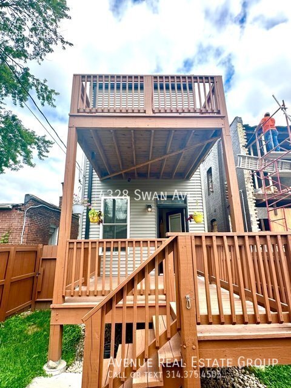
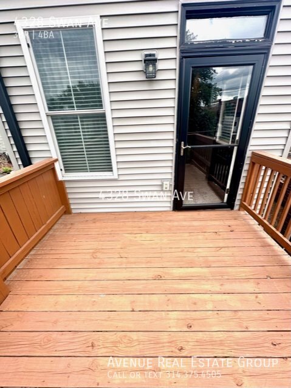
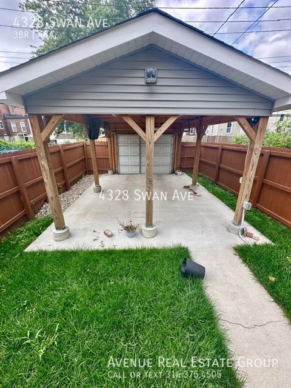
4328 SWAN AVE
Saint Louis, MO 63110

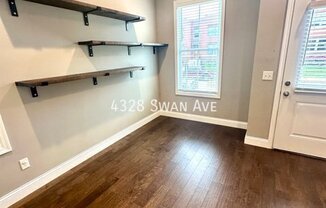
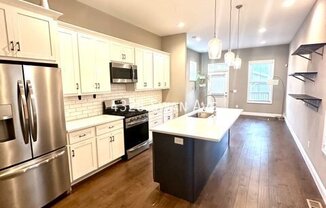
Schedule a tour
Similarly priced listings from nearby neighborhoods#
Units#
$2,795
3 beds, 4 baths, 2,000 sqft
Available now
Price History#
Price dropped by $155
A decrease of -5.25% since listing
140 days on market
Available now
Current
$2,795
Low Since Listing
$2,750
High Since Listing
$2,950
Price history comprises prices posted on ApartmentAdvisor for this unit. It may exclude certain fees and/or charges.
Description#
SPECIAL OFFER - If you sign a lease and move in prior to Dec 31st, your first month is FREE. Welcome to your new home! This delightful 3br, 4ba house is located in the heart of The Grove, offering a perfect blend of modern amenities and classic charm. With its convenient location and inviting atmosphere, this home is ready to provide you with comfort and convenience. The spacious living area features an open concept design, perfect for relaxing or entertaining guests, with large windows that fill the space with natural light. The updated kitchen boasts modern appliances, ample cabinet space, and a cozy dining area, ideal for preparing and enjoying meals with family and friends. Two generously sized bedrooms upstairs with ample closet space provide a peaceful retreat at the end of the day. The master suite has a beautiful deck overlooking your backyard. The modern bathroom features contemporary fixtures and a stylish design. The basement offers an office space, more storage and a full Bed and Bath. A parking garage in the back offers off street, secure parking. Hurry, this wont last long!
