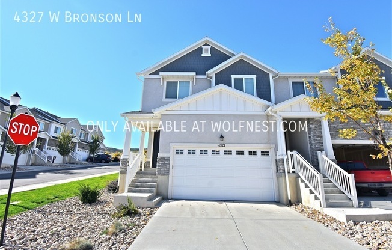
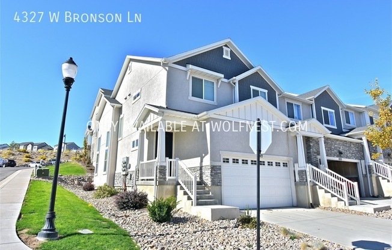
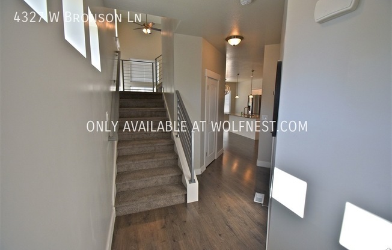
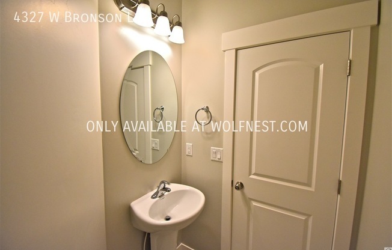
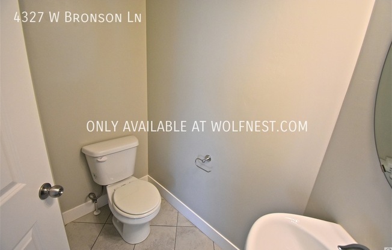
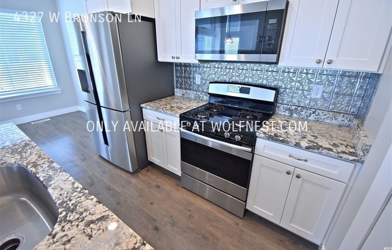
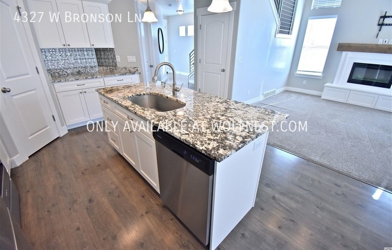
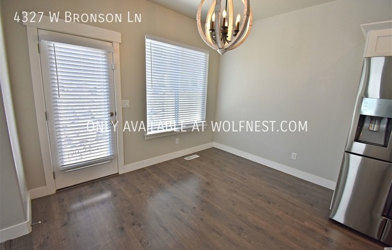
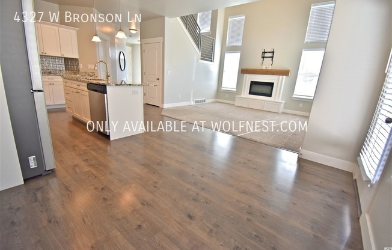
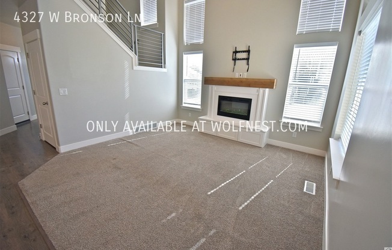
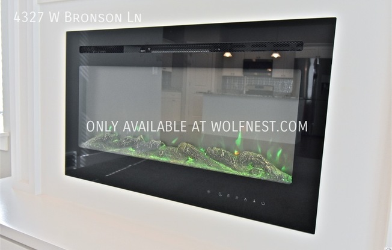
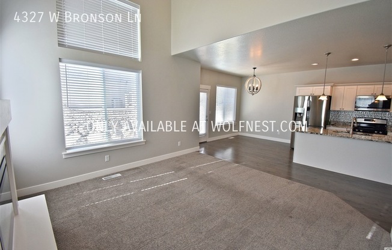
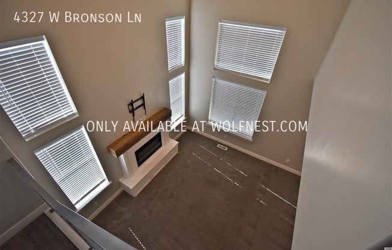
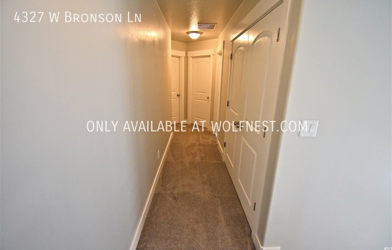
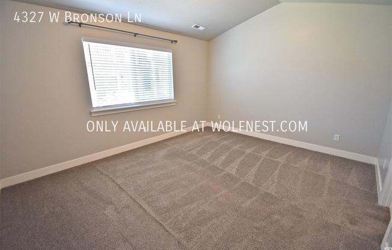
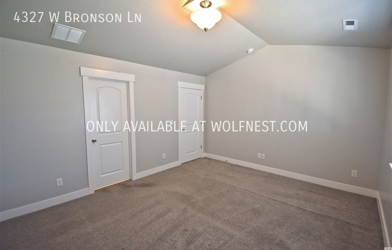
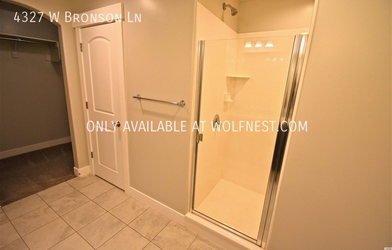
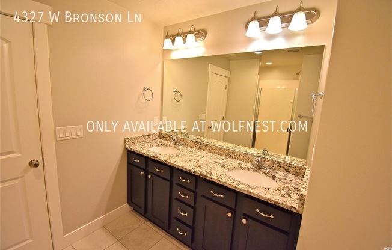
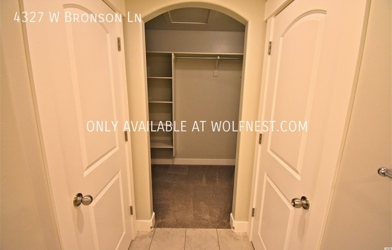
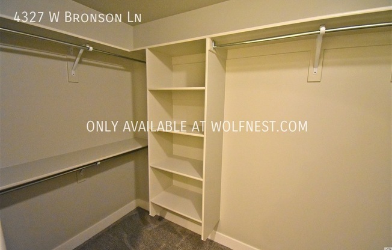
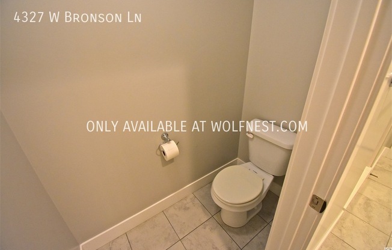
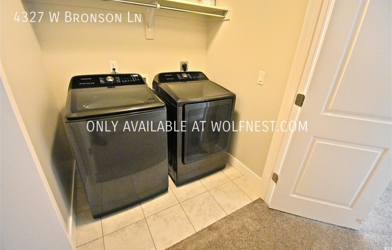
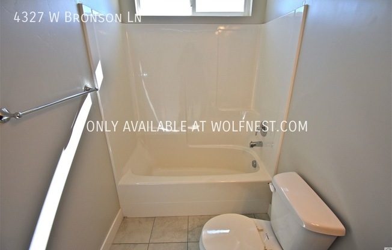
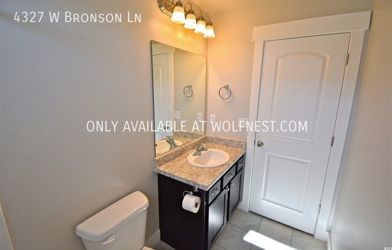
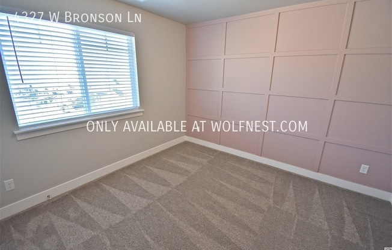
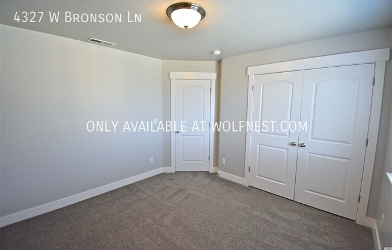
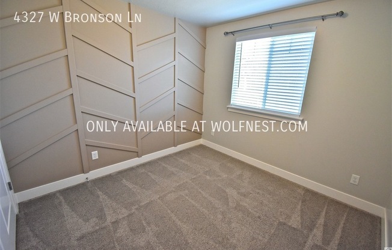
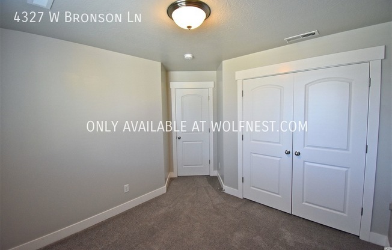
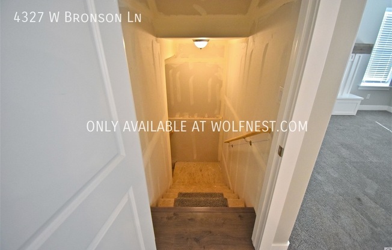
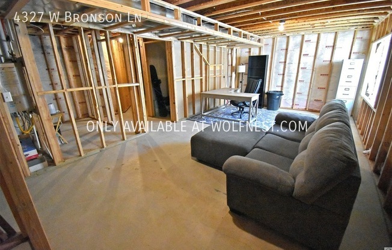
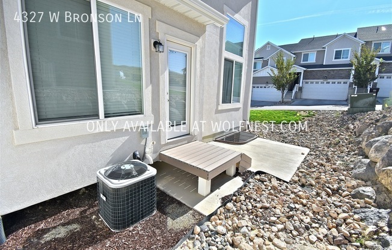
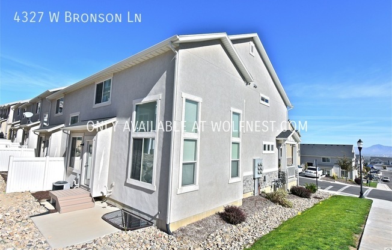
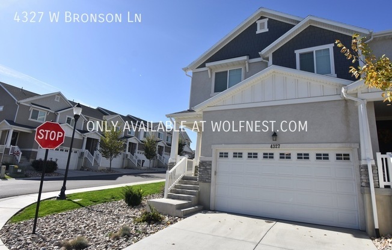
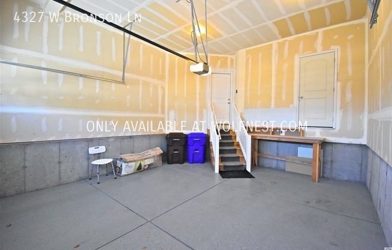
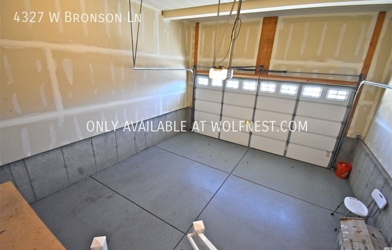
4327 W BRONSON LN
Herriman, UT 84096

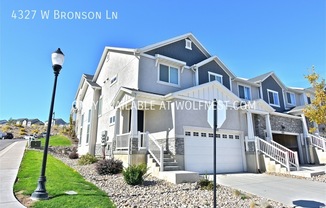
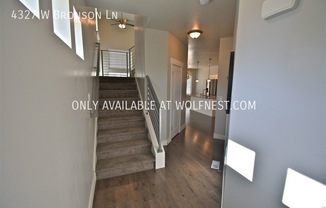
Schedule a tour
Units#
$1,945
3 beds, 2.5 baths, 2,291 sqft
Available now
Price History#
Price dropped by $455
A decrease of -18.96% since listing
55 days on market
Available now
Current
$1,945
Low Since Listing
$1,945
High Since Listing
$2,400
Price history comprises prices posted on ApartmentAdvisor for this unit. It may exclude certain fees and/or charges.
Description#
Special Offer: Application Fee Refund! Get your application fee refunded when you're approved and sign a lease. Don't miss out - apply now to secure your new home! Promotional Price of $1,945 is for the first month of the lease agreement. After that, the rental rate will increase to $2,195 for the remainder of the lease! This gorgeous end row and corner unit townhome features an open floor plan and is conveniently located minutes from Mountain View Corridor, Mountain Ridge High School, Blackridge Reservoir, multiple parks & many shops/restaurants! It offers 3 bedrooms and 2.5 bathrooms spread over 2,291 sq. ft. As you walk in, you'll find an open kitchen, dining and living area with a fireplace and a half bathroom. If you head upstairs, you'll find two sizable bedrooms, a full bathroom, a laundry room as well as the master bedroom and bathroom with a walk-in closet. The basement is unfinished with plenty of room for storage. Additional amenities include stainless steel appliances, washer/dryer in unit, central air, community pool, community clubhouse & 2 car garage! *<a href="https:// a Showing</a> *<a href="https:// Now!</a> Additional Information: Available: Now Security Deposit: $2,195 Utilities Paid by Tenant: All (HOA/trash to be paid as a flat $155/month) Lease Length: 12 Months Smoking: Not allowed Non Refundable Application Fee: $45 Pets: Allowed Pet Fee: $300 Monthly Pet Rent: $40 Have Questions? For the quickest response, please email us! *<a ">Send Message Now!</a> #applynow The information in this advertisement is deemed reliable but not guaranteed and is subject to change. *Disclaimer: This engagement pertains solely to tenant placement services provided by Wolfnest. We want to clarify that Wolfnest will not be involved in the ongoing management of the property. Our exclusive role is to assist the property owner in identifying and securing a suitable tenant. Following the signing of the lease agreement, the responsibility for property management will be fully transferred to the owner. Wolfnest's commitment is limited to the tenant placement phase, and we will not participate in subsequent property management activities. 2 Car Garage Carpet Flooring Hardwood Flooring Master Bathroom Pets Allowed Pool Range/Oven Solid Surface Counter Tops Storage Tile Flooring Vaulted Ceilings Views Washer/Dryer In Unit