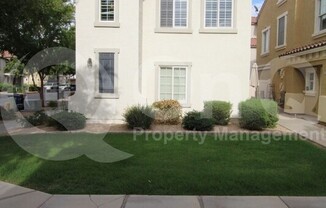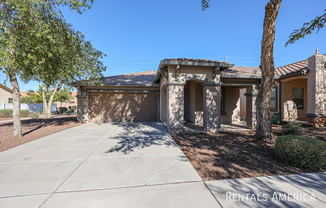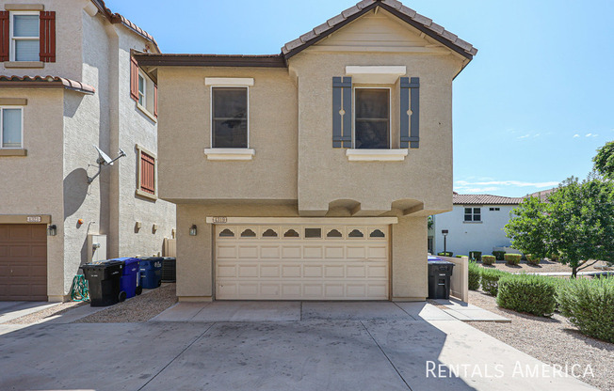
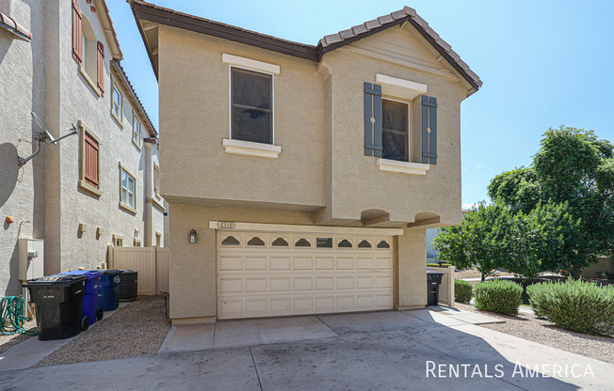
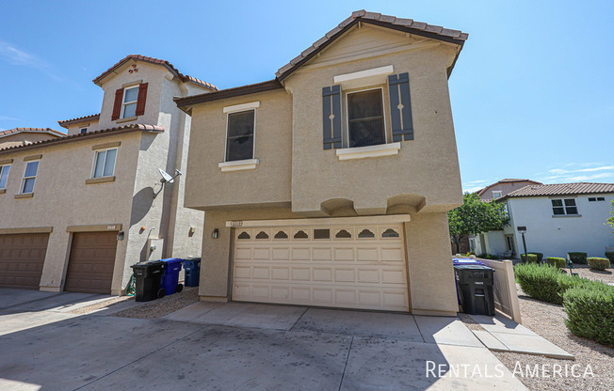


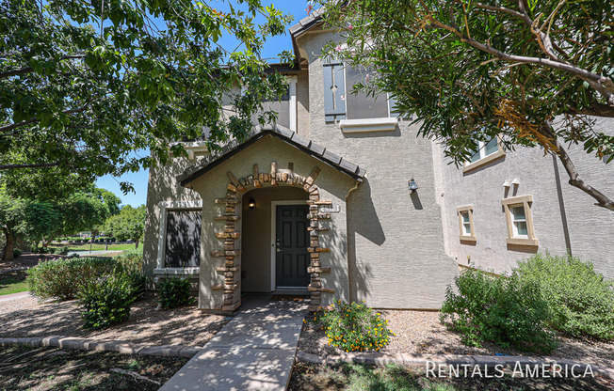
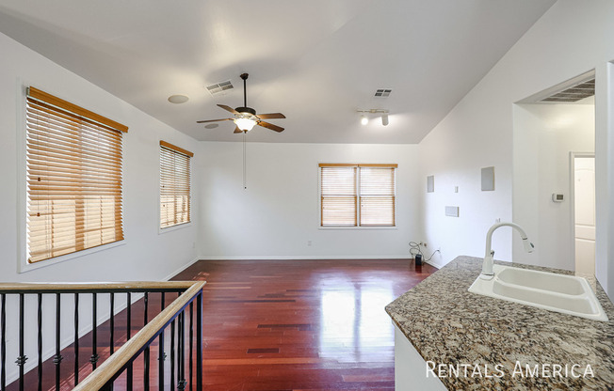



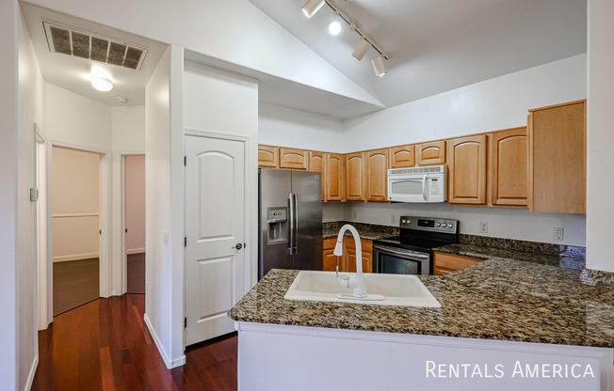
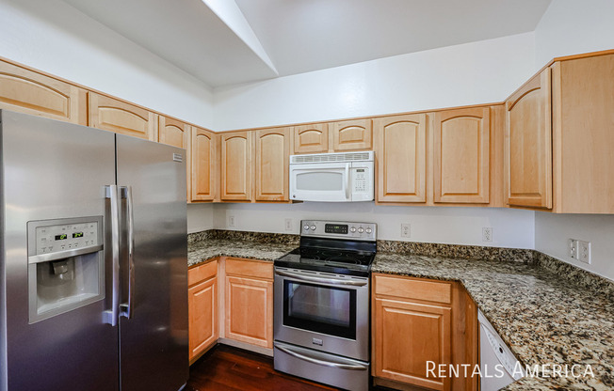




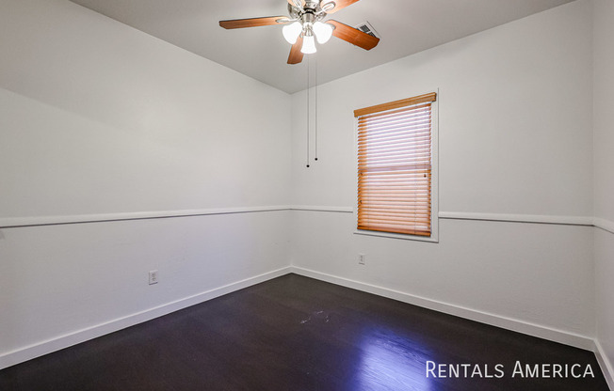
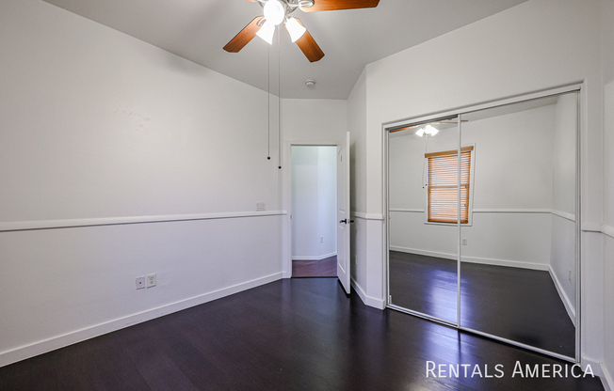
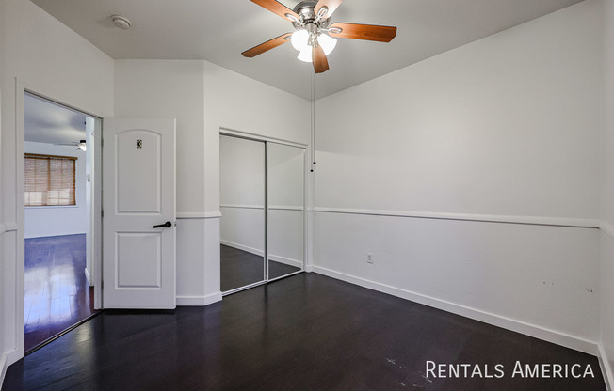
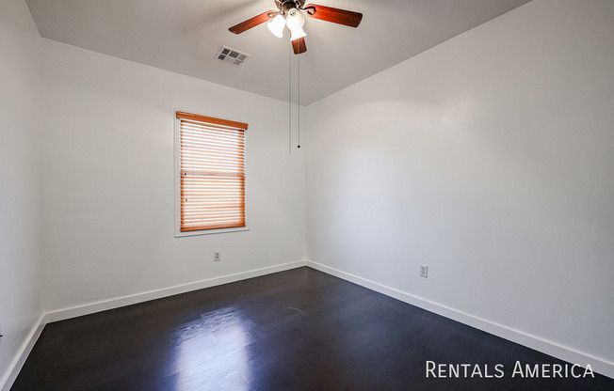

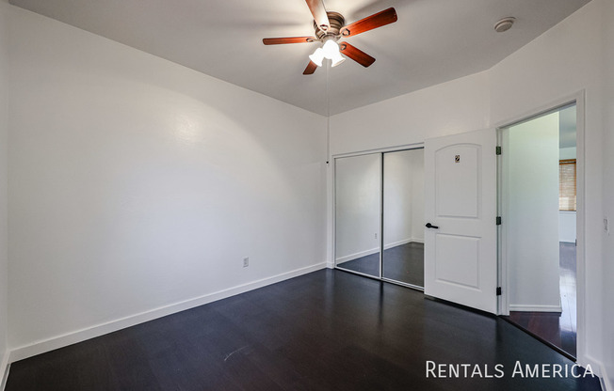
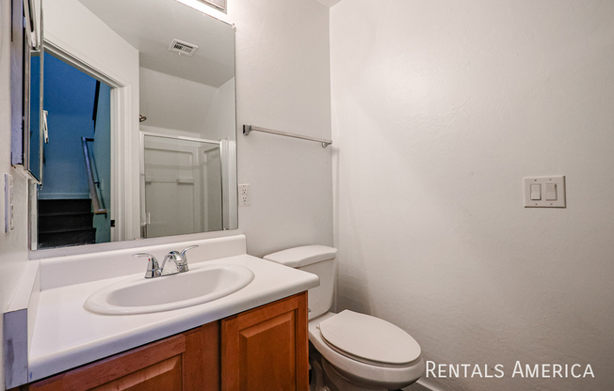
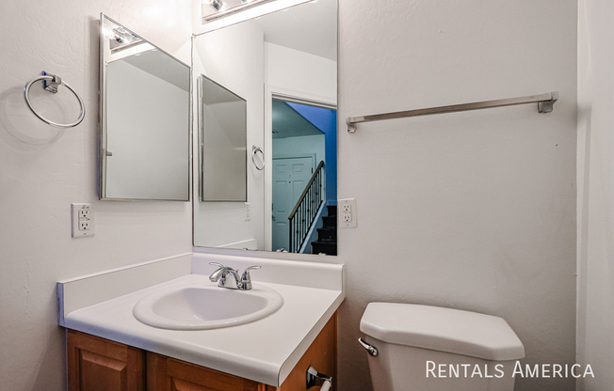




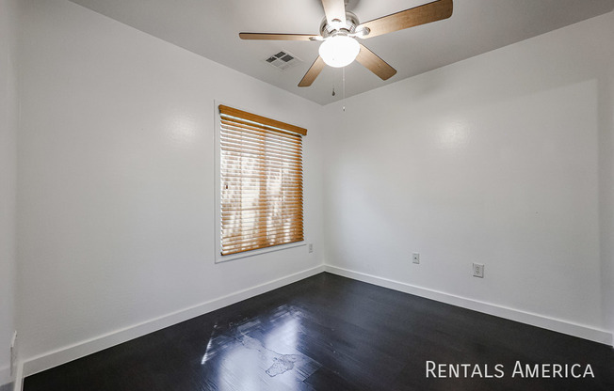

4319 E JASPER DR
Gilbert, AZ 85296


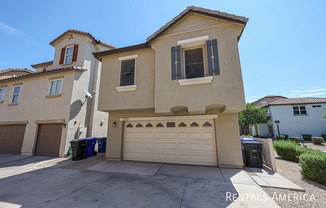
Schedule a tour
Units#
$1,800
3 beds, 2 baths, 1,061 sqft
Available now
Price History#
Price dropped by $200
A decrease of -10% since listing
131 days on market
Available now
Current
$1,800
Low Since Listing
$1,800
High Since Listing
$2,000
Price history comprises prices posted on ApartmentAdvisor for this unit. It may exclude certain fees and/or charges.
Description#
Move in Before the 15th of November and get 1/2 off the month of December! Free-standing single-family home in the popular "The Gardens" subdivision. Open floor plan with vaulted ceilings, wood blinds, and ceiling fans. Beautiful granite counters, oak cabinets and breakfast bar in the kitchen. One bedroom with a full bath on first level and two bedrooms with a second bathroom on the second level. Great interior end unit adjacent to the greenbelt and across from the community pool. Fantastic amenities include parks, pools, basketball, volleyball, and well maintained grounds. Just minutes from the 202 & 60 freeways, Super Walmart and Super Target. Close to Restaurants, entertainment and shopping at San Tan and Superstition malls. Owner will allow 1 small pet. One Time Admin Fee: $300, Pet Deposit: 1.5$300/pet (if applicable), Municipal Tax: 1.5%, Service Fee: 2%. $39/month Resident Benefits Package, Helping Heroes Discount Available! Dryer No Pets Allowed Washer
