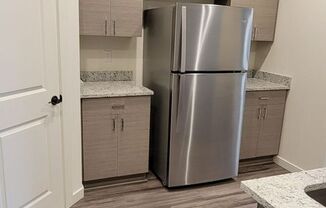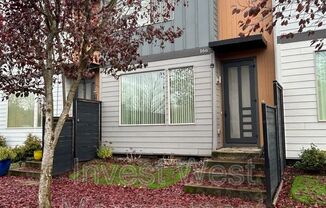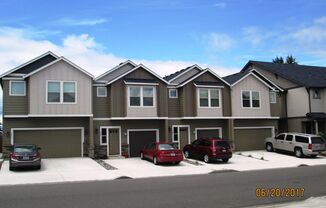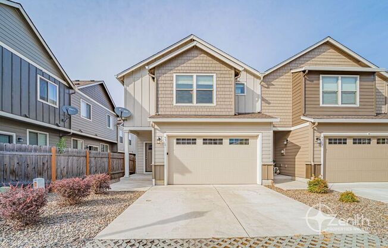
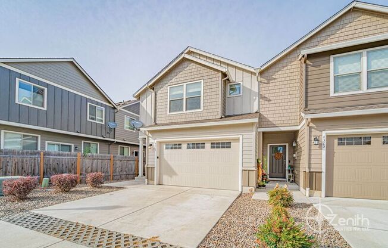
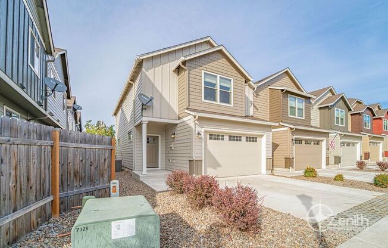
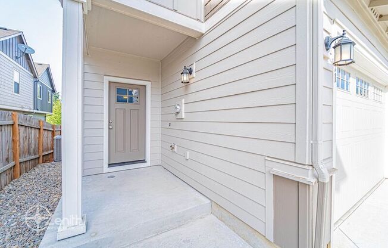
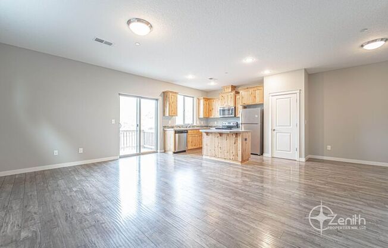
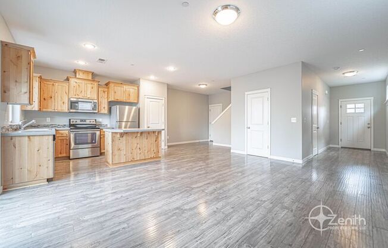
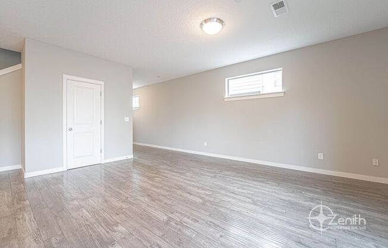
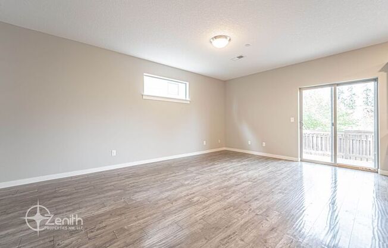
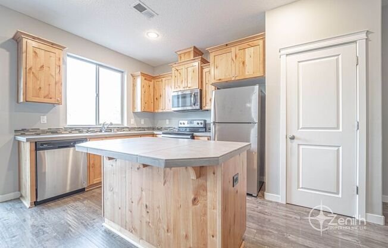
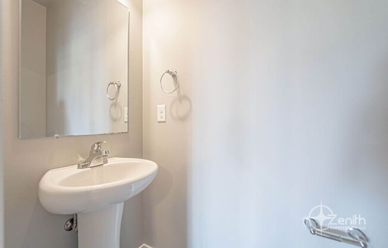
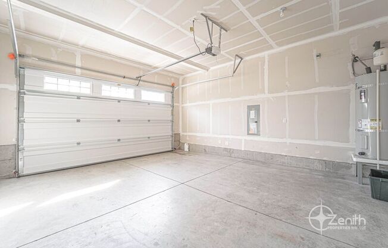
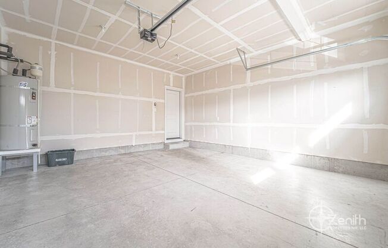
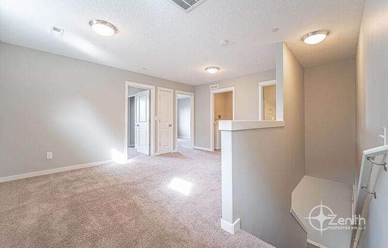
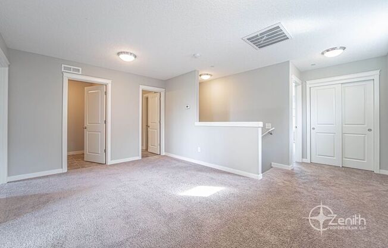
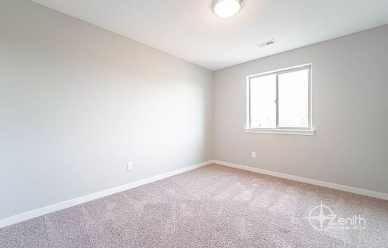
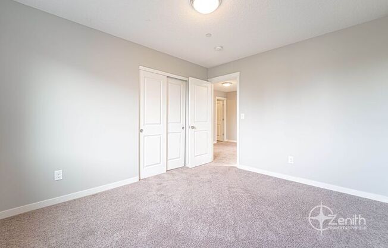
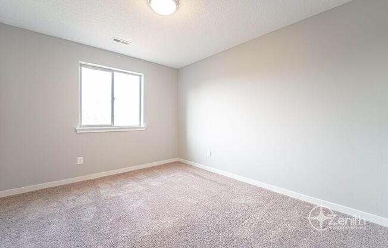
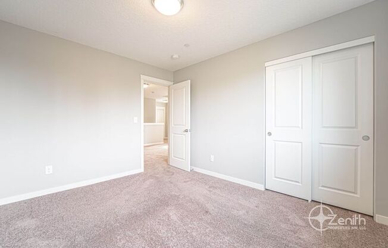
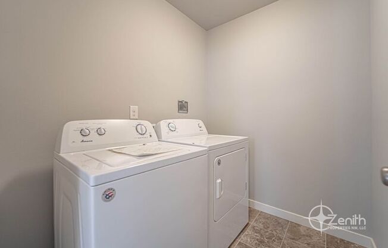
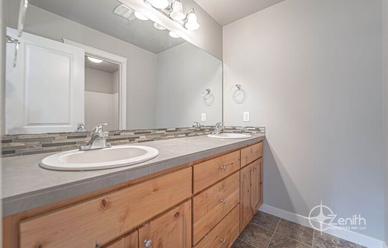
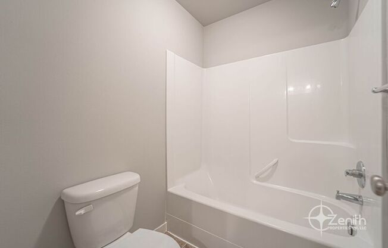
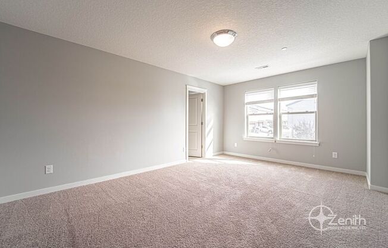
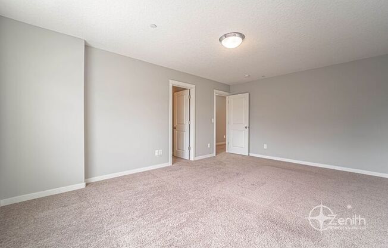
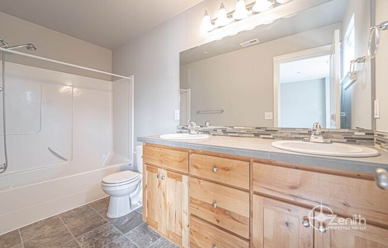
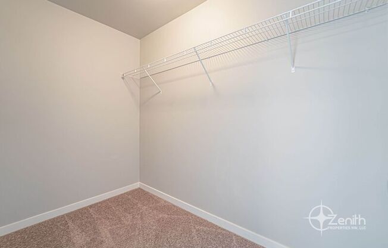
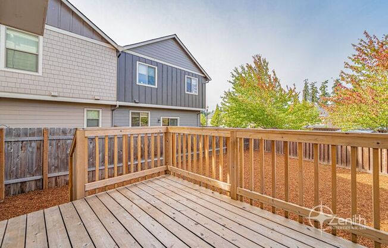
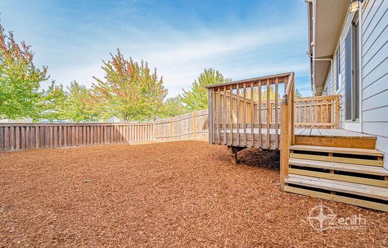
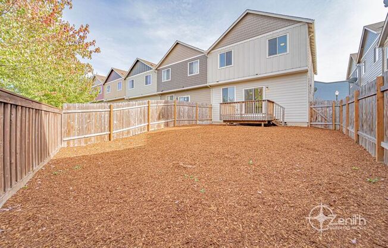
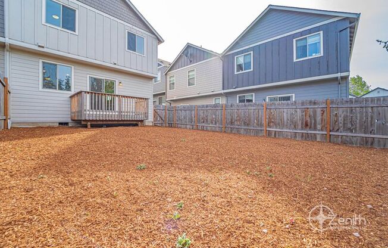
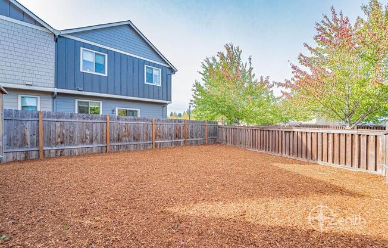
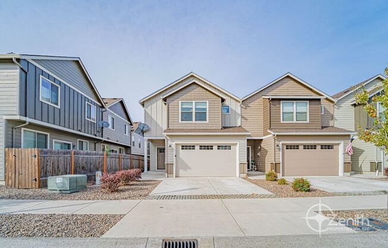
4311 N 2 WAY
Ridgefield, WA 98642

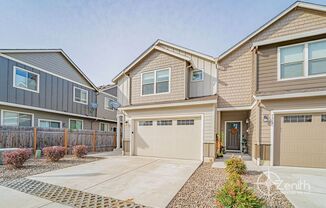
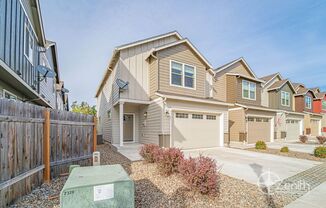
Schedule a tour
Units#
$2,295
3 beds, 2.5 baths, 1,741 sqft
Available January 15
Price History#
Price unchanged
The price hasn't changed since the time of listing
5 days on market
Available as soon as Jan 15
Price history comprises prices posted on ApartmentAdvisor for this unit. It may exclude certain fees and/or charges.
Description#
++This Property is Currently Occupied. Please Do Not Disturb the Current Occupants.++ Modern 3 Bedroom, 2.5 Bathroom, 1741 Square Foot, 2017 Built End Unit Ridgefield Townhouse w/ Laminate Hardwood Flooring Throughout the Main Level, this Home Features a Spacious Living Room Area Attached to a Wonderful Kitchen with Stainless Steel Appliances, Tile Countertops, & Pantry. Dining Area with Sliding Glass Door Leads to Deck & Fully Fenced Extremely Low Maintenance Backyard Backing up to Street. Good Sized Loft Space Located on the Second Floor Landing, Perfect for Additional Entertainment. Utility Room with Washer & Dryer Included (No Maintenance). Large Primary Bedroom with Spacious Walk-in Closet & Large Primary Bath w/ Dual Sinks, & a Shower/Tub Combo & Attached 2-Car Garage. Amenities Include: -Laminate Hardwood Flooring -Stainless Steel Appliances -Fully Fenced backyard -Loft Space on Second Floor Landing -Washer & Dryer Included (No Maintenance) -Large Primary Bedroom w/ Walk-In Closet -Large Primary Bath w/ Dual Sinks -Attached 2 Car Garage **Showings will be Available After the Availability Date.** *Please note that all photos and property details are to the best of the knowledge of the Property Manager. Features of the property are subject to change pending potential move-outs. A maximum of 2 pet at this property is allowed. Each individual over the age of 18 applying for a Zenith-managed rental property MUST create a profile on , even if you do not have a pet or service animal. If you DO NOT have a pet, you are agreeing that there will be no pet on the property and you will notify Zenith if/when a pet is added. If you are over the age of 18 or have a pet or service animal: 1. Go to https://zenithpropertiesnw./, create an account, and complete a pet screening for your pet and/or service animal. 2. Pet screenings are $25 when payable by credit card and $20 when payable by ACH. A Pet Profile is valid for one year. Service animal screenings are $0. If you do not have a pet, the screening is $0. 3. All pets will require a $250 non-refundable pet add-on fee per pet. 4. After your pet or service animal is screened, you will be given a âpaw scoreâ by Zenith will not permit any animals that have been given a paw score of 1 or 2 (IF 1-2 paw score is based upon age, breed, or weight and breed is not listed on restricted breed list â Monthly Fee is $100/Month) 5. A monthly pet fee will be owed. This fee will be determined by the paw score per pet 5 Paws = $60/month 4 Paws = $70/month 3 Paws = $80/month ++FOR "AVAILABLE NOW" properties, THE LEASE START DATE MUST BE WITHIN 7 DAYS OF APPROVAL DEADLINE, unless the move-in date/date available is specified differently in the listing. Zenith will not retain a vacant and available property off the market for longer than 2 weeks.++ Move In Costs Include: -One Full Month's Rent Paid in Advance (The second month will be pro-rated.) -25% of Your Approved Security Amount Paid in Advance as a non-refundable Holding Fee to Secure the Property (Once all applicable move-in costs have been paid, this 25% will be transferred and included as part of your refundable security deposit). -Non-Refundable Move In Fee of $450 -$20 Monthly Utility Admin Fee Why Rent with Zenith? -Self Guided Virtual 3D Tours -Easy Online Rent Payment Options Available -Responsive and Dedicated Resident Managers Assigned to You and Your Property! -Easy to Use Online Maintenance Portal -Simple Lease Renewal Call or Email today! Zenith does NOT accept applications from third parties. For Criteria, Application & Pet Policy Information visit us on the web at www & click on Tenants. Amenities: bedrooms: 3, bathroom: 2.5, year built: 2017, modern features, newly built, end unit, low maintenance backyard, laminate flooring, living room, kitchen: stainless steel appliances, kitchen: tile countertops, kitchen: pantry, dining area, back deck, upstairs loft area, utility room, washer/dryer included (no maintenance), master bedroom, large walk-in closet, master bath: dual sinks, master bath: tub and shower, max number of pets: 2, non-refundable pet add on fee: $250 (each), renters insurance required, non-smoking, rental term: 12 month lease (renewable), neighborhood parks, community walking trails, square feet: 1741, non-refundable move-in fee: $450
