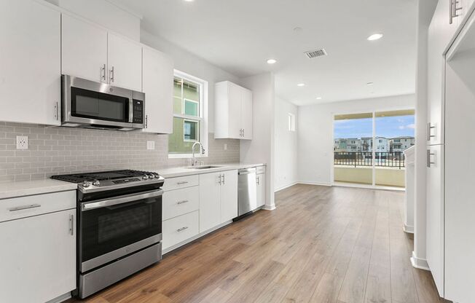
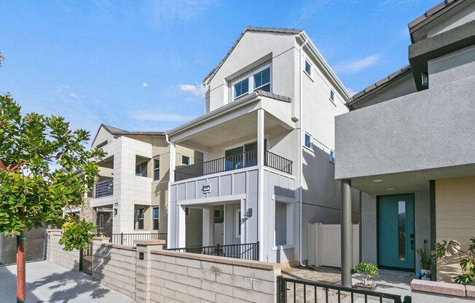
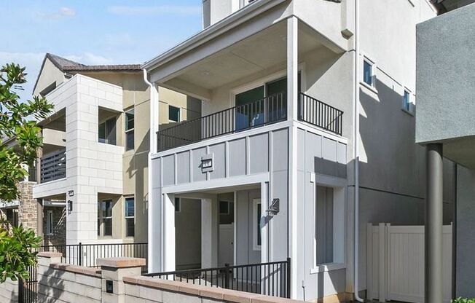
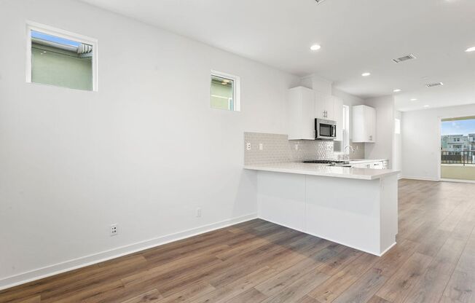
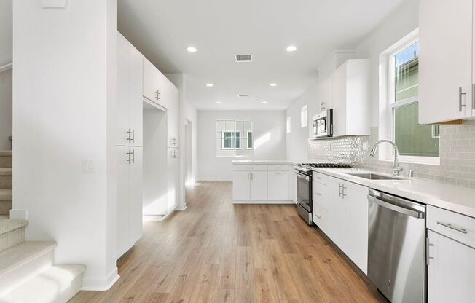
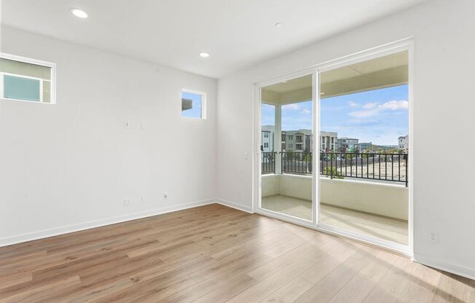
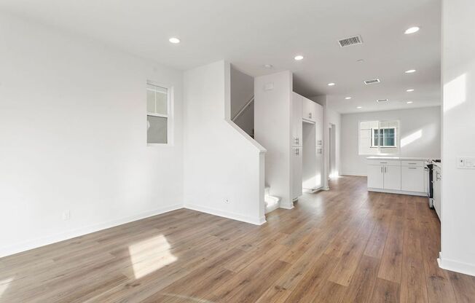
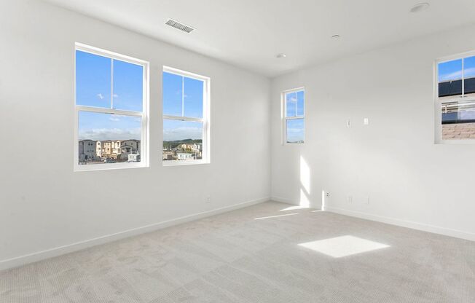
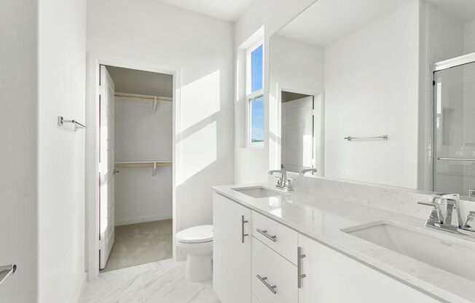
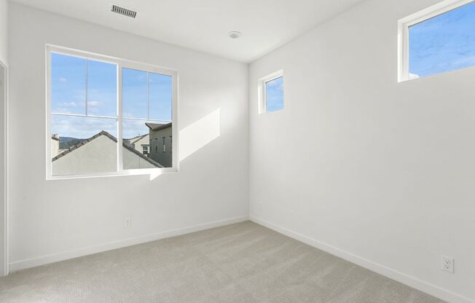
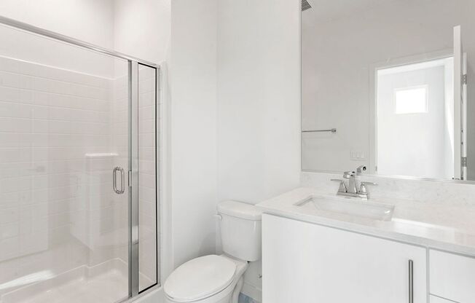
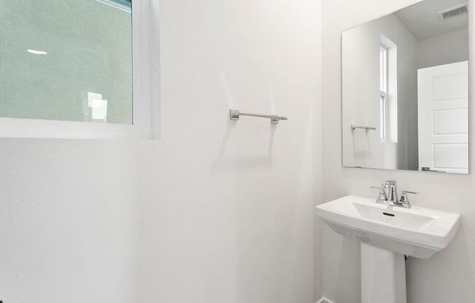
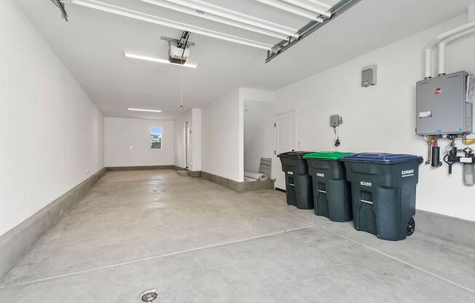
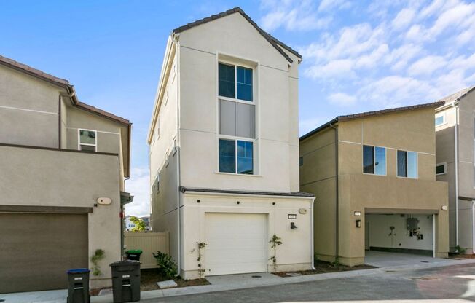
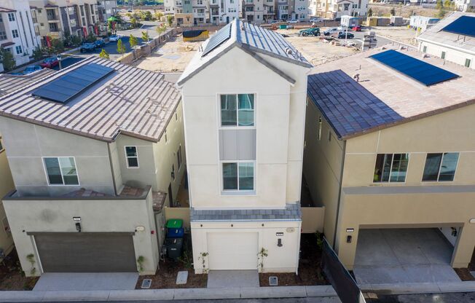
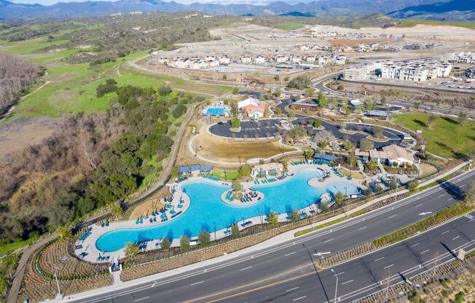
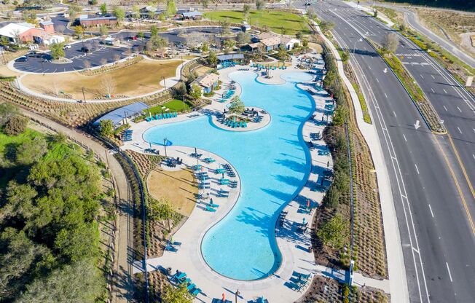
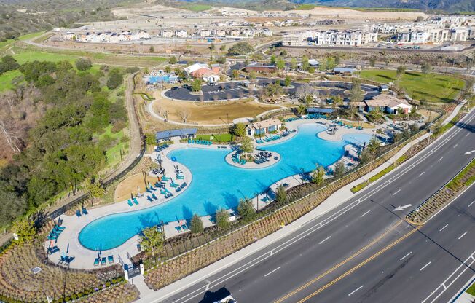
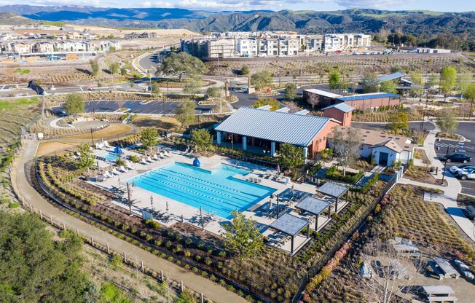
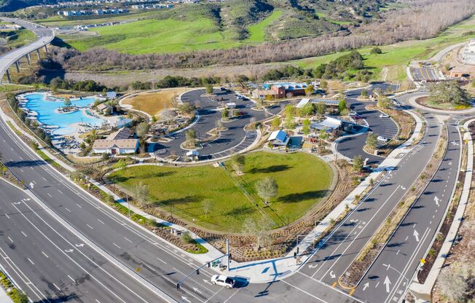
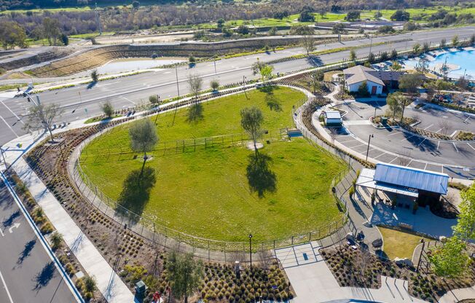
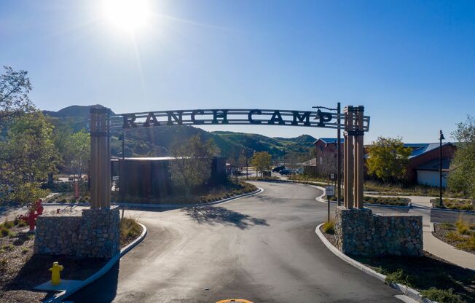
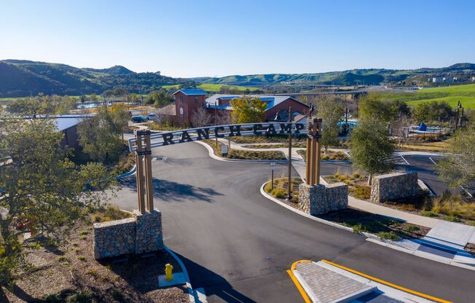
431 POTTER WAY
Rancho Mission Viejo, CA 92694

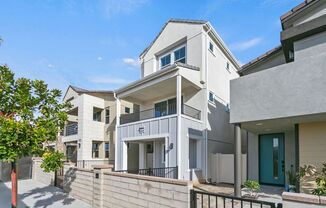
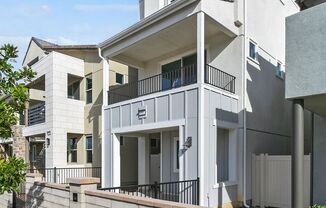
Schedule a tour
3D Tour#
Units#
$4,095
2 beds, 2.5 baths,
Available now
Price History#
Price dropped by $205
A decrease of -4.77% since listing
156 days on market
Available now
Current
$4,095
Low Since Listing
$4,095
High Since Listing
$4,300
Price history comprises prices posted on ApartmentAdvisor for this unit. It may exclude certain fees and/or charges.
Description#
Available NOW! This all-new 2 bedroom, 2.5 bathroom home is filled with modern and contemporary touches. The living space is on the second floor with a bright and open floorplan. The modern kitchen has beautiful white cabinetry, solid surface counter, stainless steel appliances, breakfast bar, and light gray tile backsplash. Recessed lighting is featured throughout the entire home. The living room is prepped for a wall-mount tv, and includes a large sliding glass door leading out to a wonderful balcony. The dining room and adjacent powder room complete the second floor living space. Upstairs on the third level are the two bedrooms. The primary includes a large bedroom and spacious en-suite with a double vanity, large shower, and a walk-in closet. The second bedroom also features its own private en-suite with single vanity and shower. The stacked washer and dryer are conveniently located between the two bedrooms in a laundry closet. The first level has a main entrance from a garden area that will be landscaped soon once the plans are approved by the community - should be within the next couple of months. The first floor entryway provides direct access to the large two-car tandem garage. This home includes all the modern amenities of Rienda Ranch Camp, including a lagoon-style community pool, lap pool, spas, picnic areas, dog park, and more! In addition to the rent, there will be a $75 charge per month towards electric/solar system. 1 pet maximum. Please review our 3D Virtual Tour:
Listing provided by AppFolio