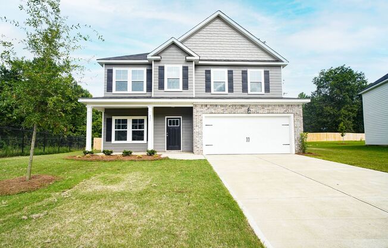
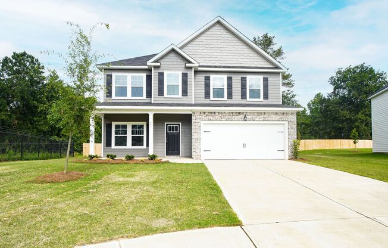
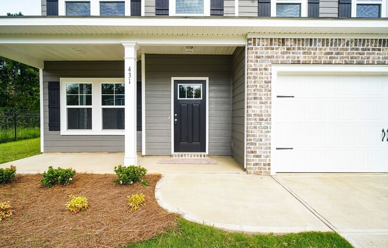
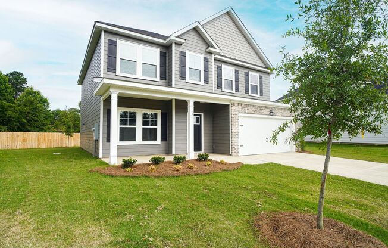
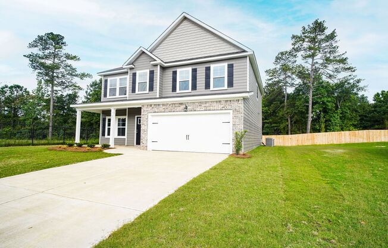
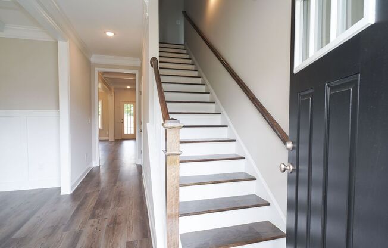
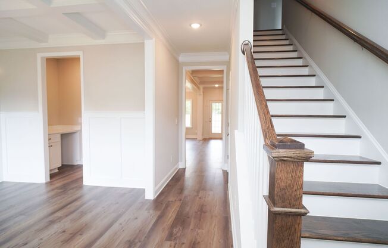
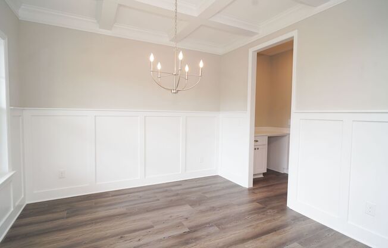
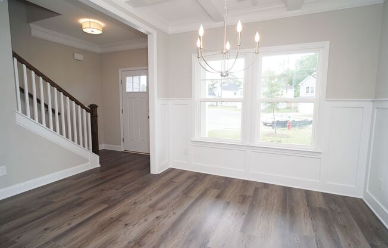
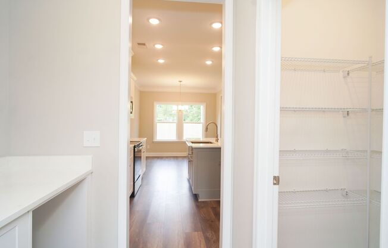
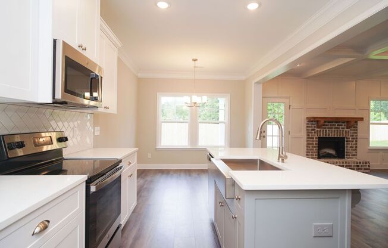
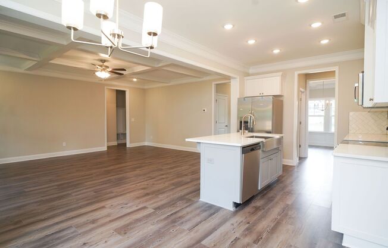
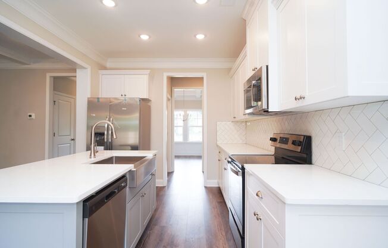
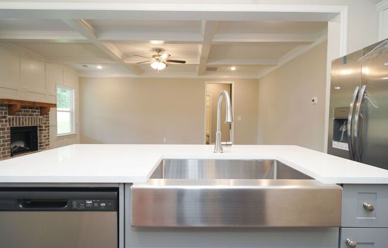
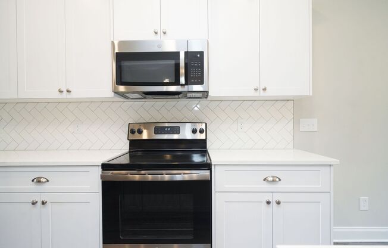
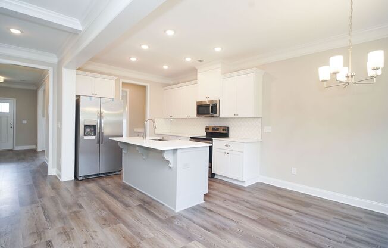
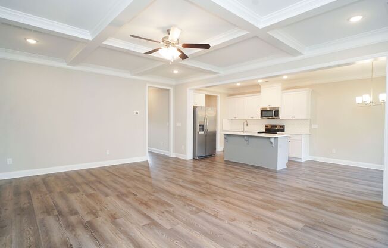
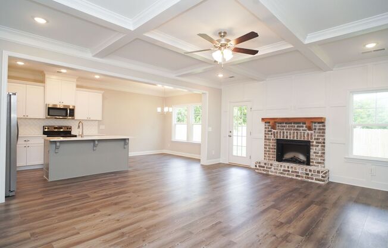
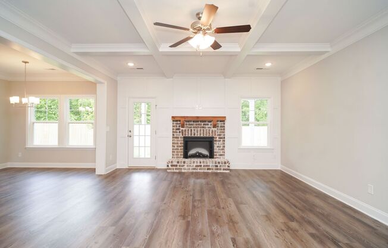
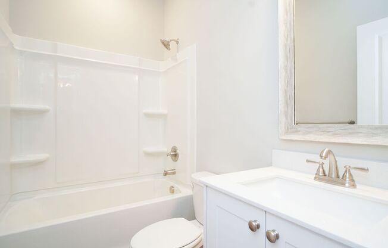
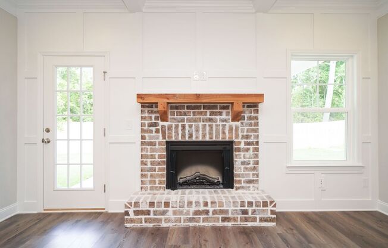
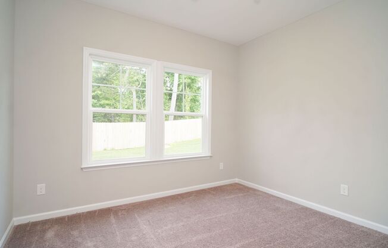
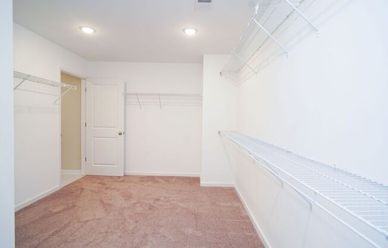
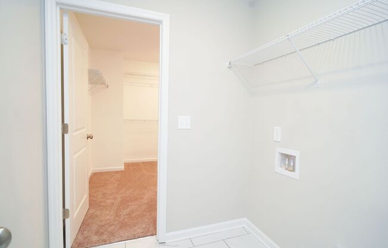
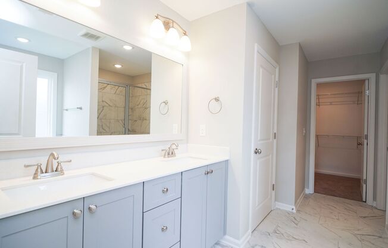
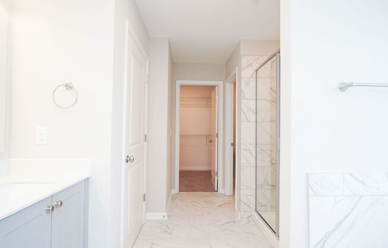
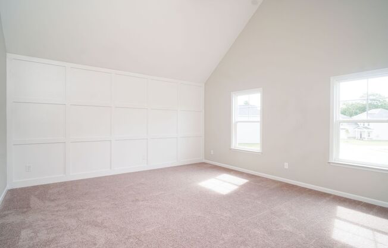
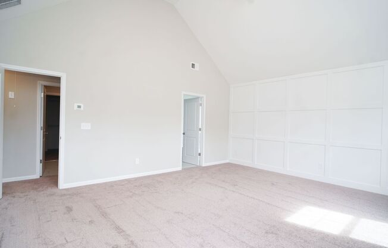
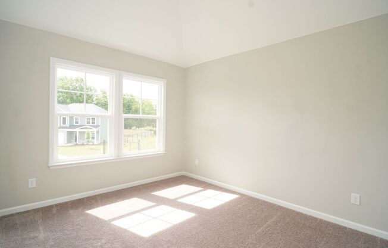
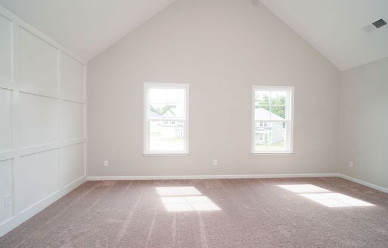
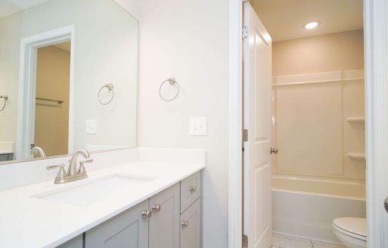
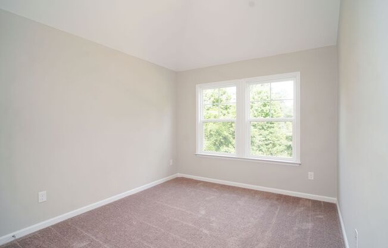
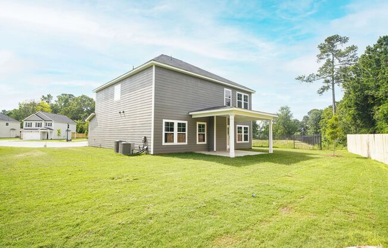
431 Matthew Lane Lot #14
Martinez, GA 30907

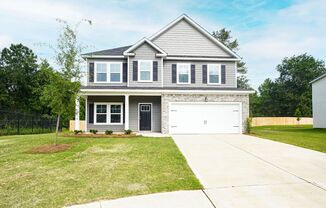
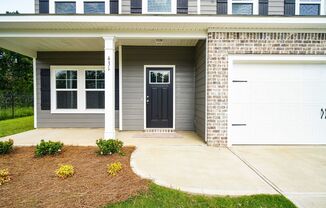
Schedule a tour
Units#
$2,499
5 beds, 3 baths,
Available now
Price History#
Price dropped by $1
A decrease of -0.04% since listing
4 days on market
Available now
Current
$2,499
Low Since Listing
$2,499
High Since Listing
$2,500
Price history comprises prices posted on ApartmentAdvisor for this unit. It may exclude certain fees and/or charges.
Description#
Kinloch Partners proudly presents the Westfield Plan – a spacious 2,568 sq. ft., two-story home designed for comfort and style. Featuring 5 bedrooms and 3 full baths, this home welcomes you with an inviting foyer and a formal dining room adorned with elegant coffered ceilings. The great room, complete with a cozy fireplace and coffered ceilings, seamlessly connects to the open kitchen and breakfast area. The kitchen boasts granite countertops, a tile backsplash, stainless steel appliances, a large pantry, and an additional butler’s pantry for extra convenience. On the main floor, you’ll find a guest bedroom and full bath, as well as a functional mud bench right off the garage entrance. Upstairs offers three more bedrooms, all with walk-in closets, and a shared guest bathroom with ‘his and her’ vanities. The master suite is a retreat in itself, featuring an oversized bedroom, a private bath with tile flooring, and a celebrity-sized walk-in closet
Listing provided by AppFolio