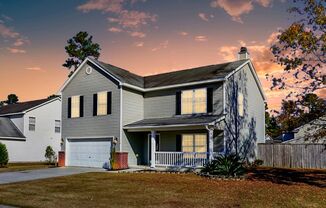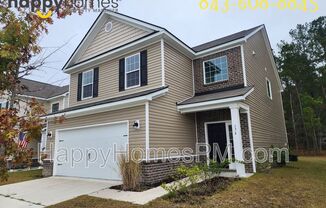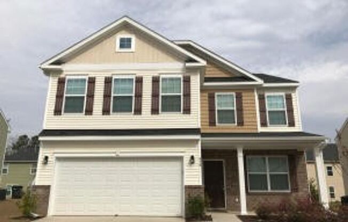
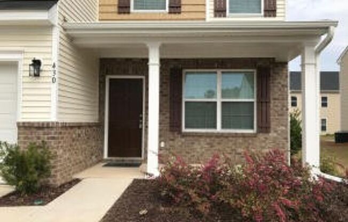
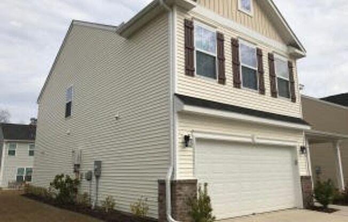
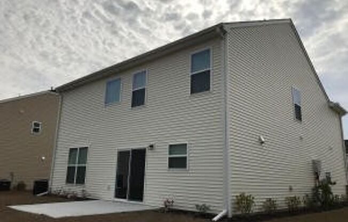
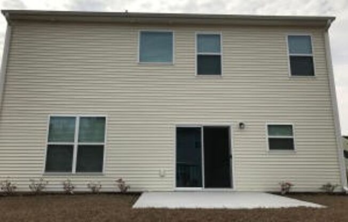
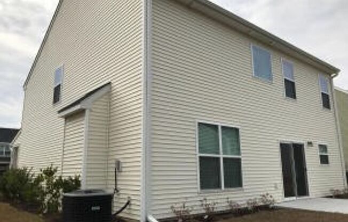
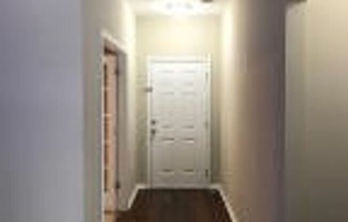
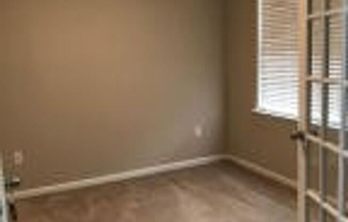
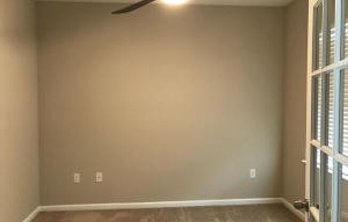
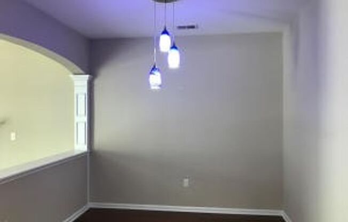
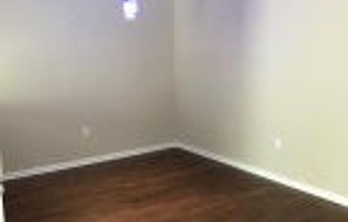
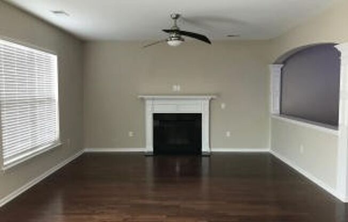
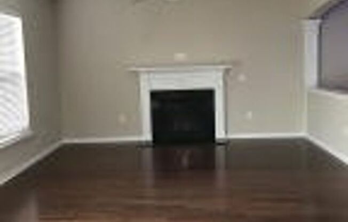
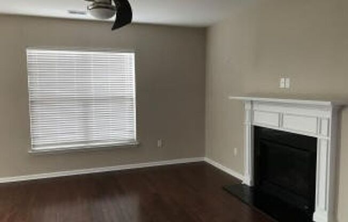
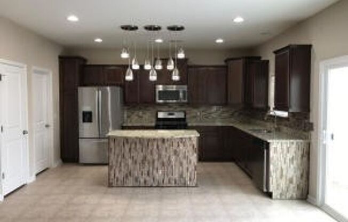
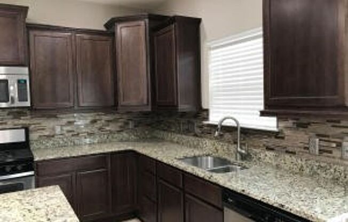
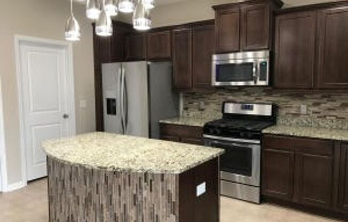
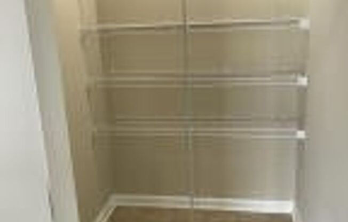
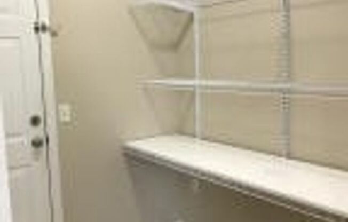
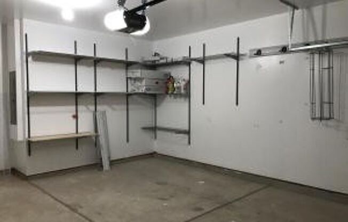
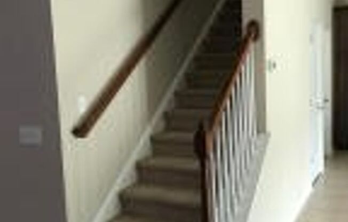
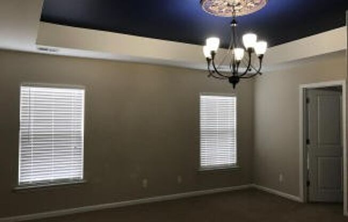
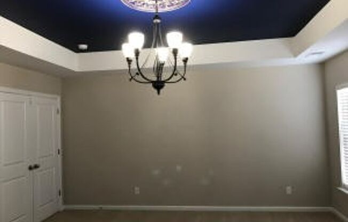
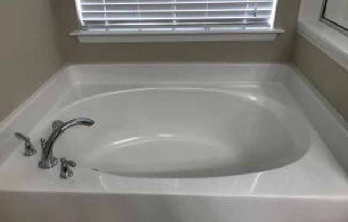
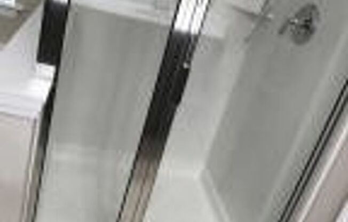
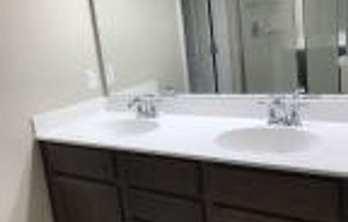
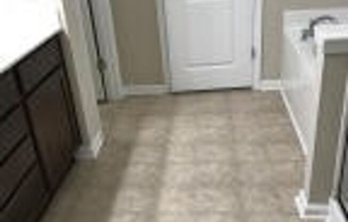
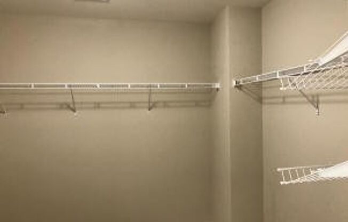
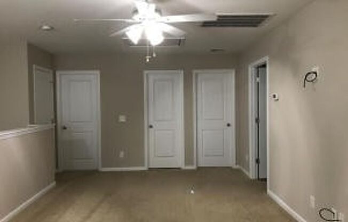
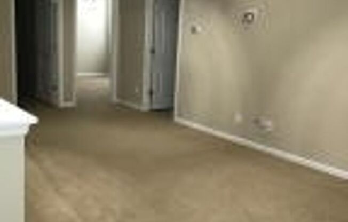
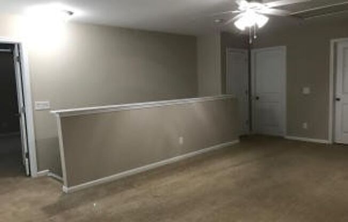
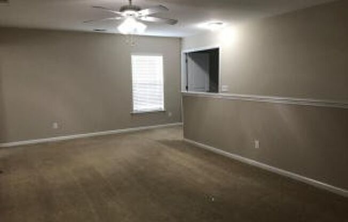
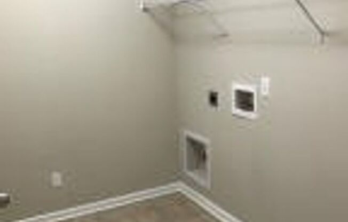
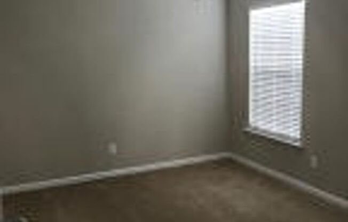
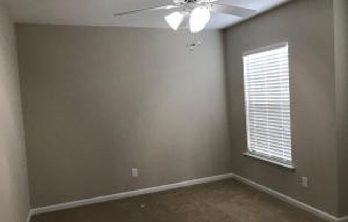
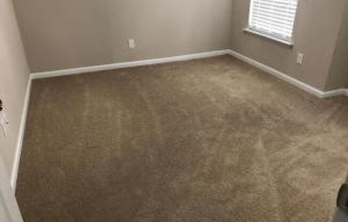
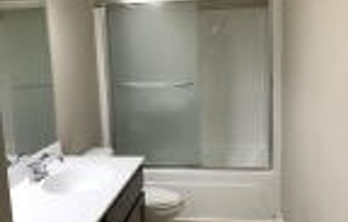
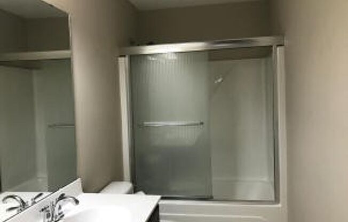
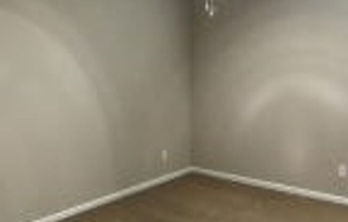
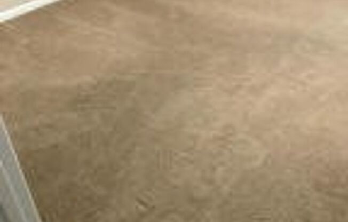
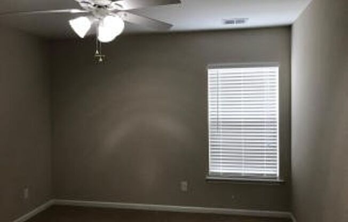
430 Gianna Lane
Goose Creek, SC 29445

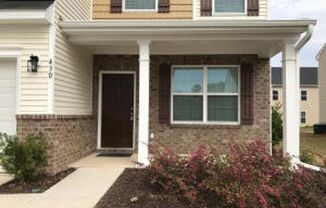
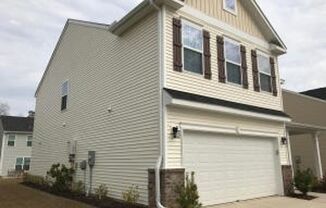
Schedule a tour
Units#
$2,200
4 beds, 2.5 baths,
Available now
Price History#
Price dropped by $200
A decrease of -8.33% since listing
83 days on market
Available now
Current
$2,200
Low Since Listing
$2,200
High Since Listing
$2,400
Price history comprises prices posted on ApartmentAdvisor for this unit. It may exclude certain fees and/or charges.
Description#
This two story traditional home is a Drexel floor plan. It has great space, storage and an open concept. Enter into the foyer that leads to study, formal dining room, into family room with gas fire place.. Family room, dinette and kitchen open into each other across the back of the house. Gourmet kitchen with granite counter tops, walk in pantry, upgraded staggered maple cabinets, crown finish, wood floors and stainless steel gas appliances. Upstairs there are 4 large bedrooms and open loft. The master suite has tray ceiling and huge walk in closet, deluxe master bath with upgraded lighting and faucets. The guest suite is large with own walk in closet. 650min. credit score required in person showing household income required 3x the monthly rent everyone over the age of 18 MUST apply $65 application fee per applicant this property participates in our air filter program ($10.00 month) If your client would like to apply please visit our website --> available properties --> apply now
Listing provided by AppFolio
