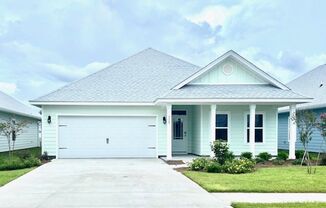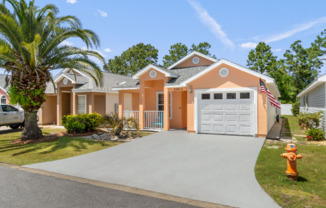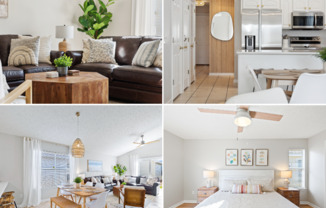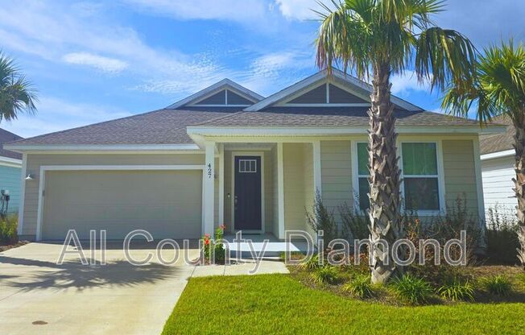
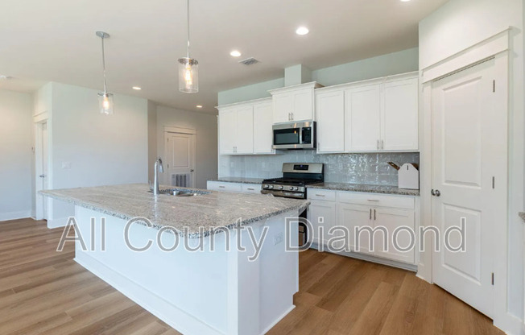
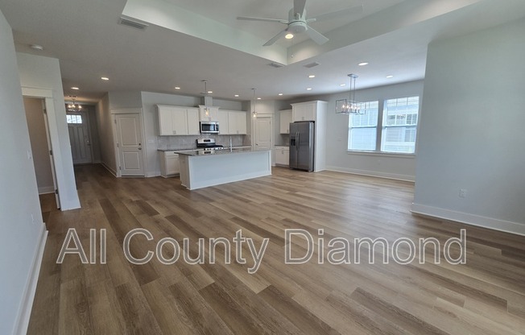
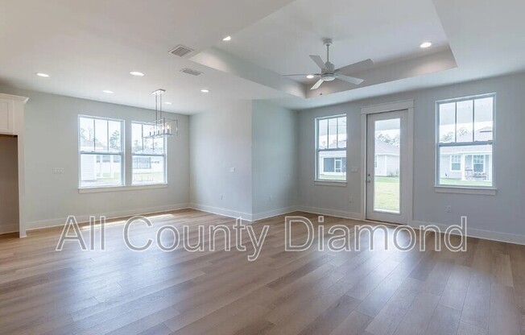
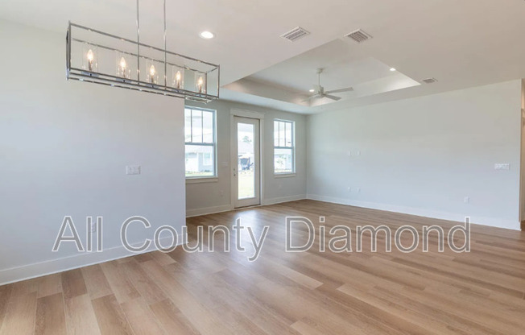
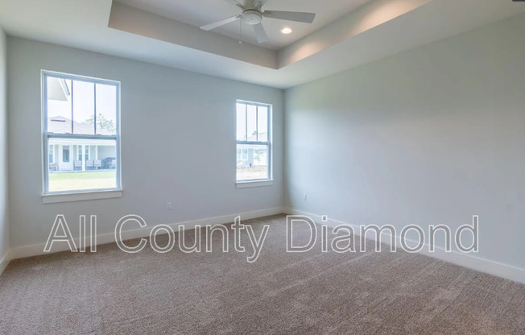
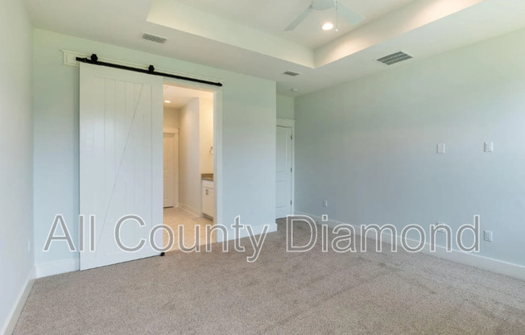
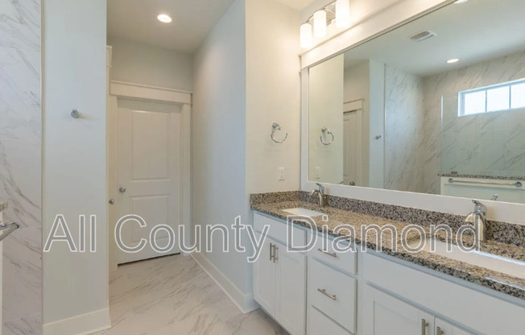
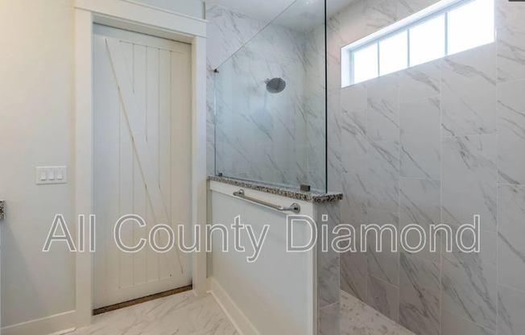
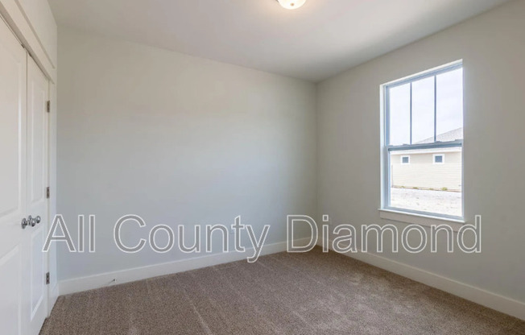
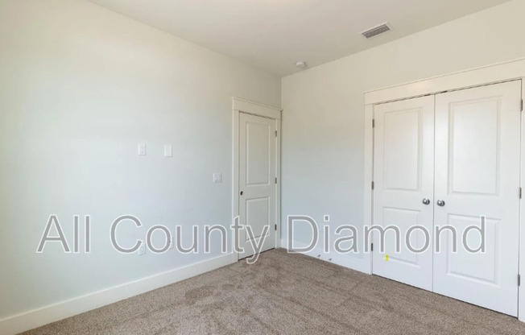
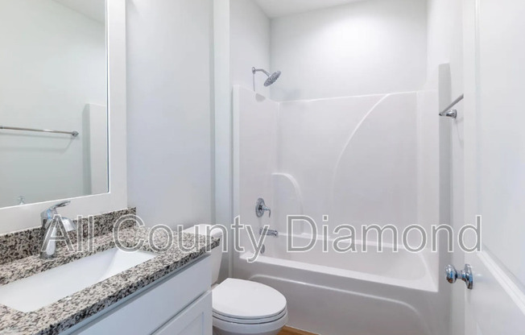
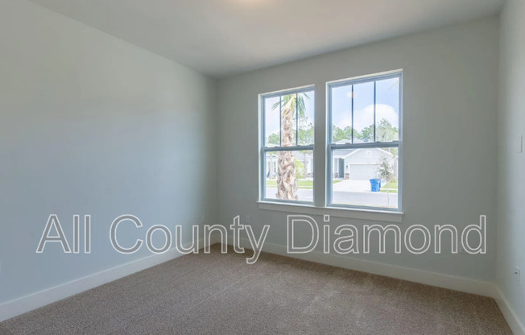
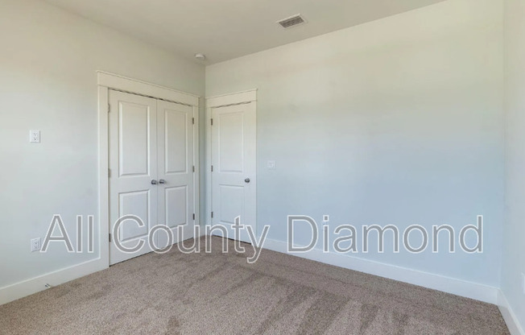
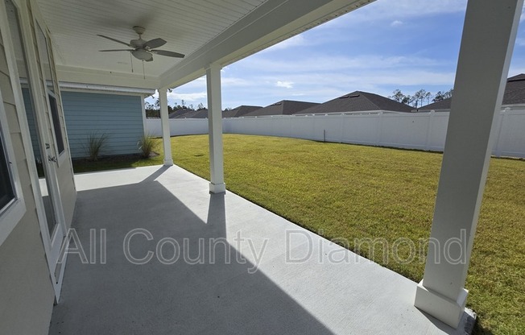
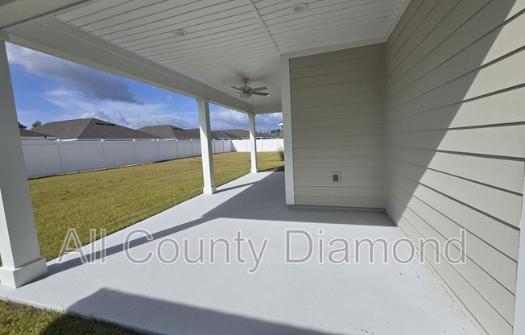
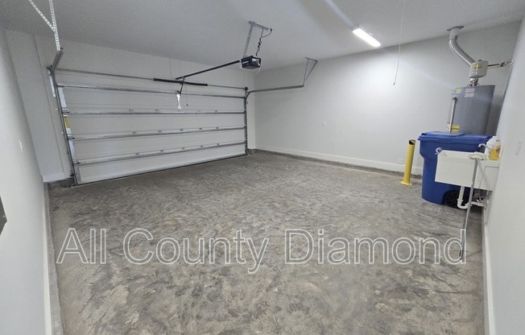
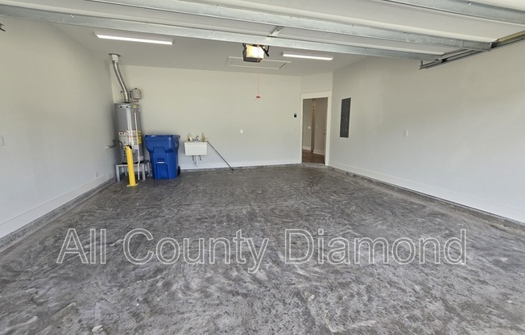
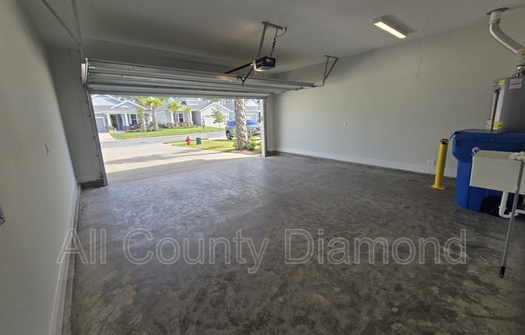
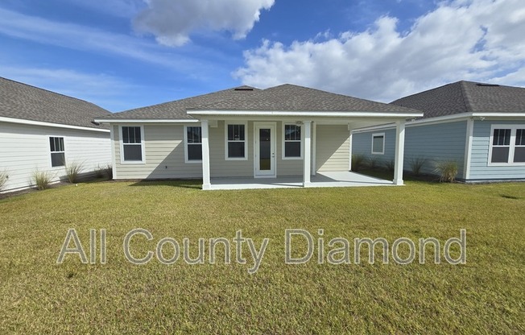
427 Foxtail Way
Panama City Beach, FL 32407

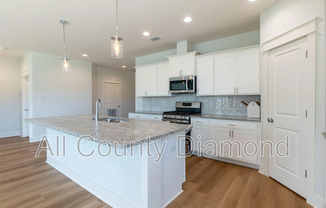
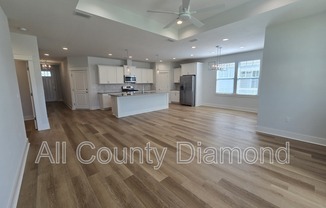
Schedule a tour
Units#
$2,700
3 beds, 2 baths, 1,652 sqft
Available now
Price History#
Price unchanged
The price hasn't changed since the time of listing
23 days on market
Available now
Price history comprises prices posted on ApartmentAdvisor for this unit. It may exclude certain fees and/or charges.
Description#
This stunning 3-bedroom, 2-bathroom home is located in the highly sought-after Breakfast Point neighborhood, just a short walk to Breakfast Point Academy. The community offers sidewalks and a playground, making it perfect for families. Inside, you'll enjoy luxury vinyl plank flooring, granite countertops, shaker cabinets, tile backsplash, and modern lighting throughout. The open floor plan features a kitchen island, stainless steel appliances (gas stove, dishwasher, microwave, refrigerator), and a spacious living room with tray ceilings and TV wall mounts. The master suite boasts tray ceilings, a coastal barn door, a double vanity, walk-in shower, and a large walk-in closet. The split-bedroom layout offers privacy, with two additional bedrooms and a bath at the front of the home. Additional features include a covered back patio, inside laundry room, and a 2-car garage. All of this, just minutes from the white sandy beaches, Publix, and the Pier Park shopping center! Donât miss out on this wonderful home!
