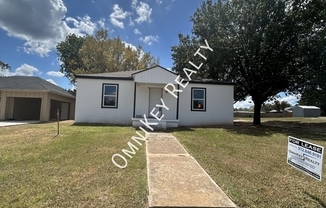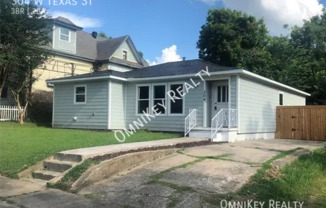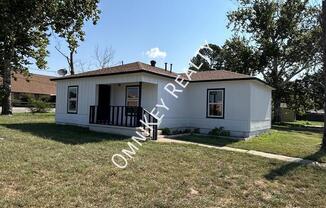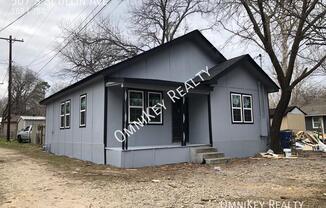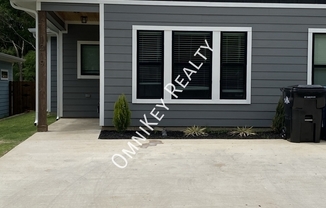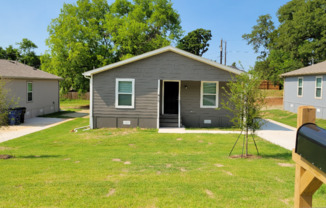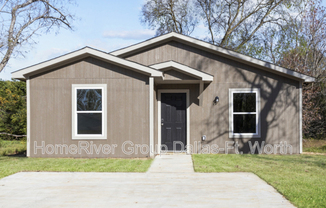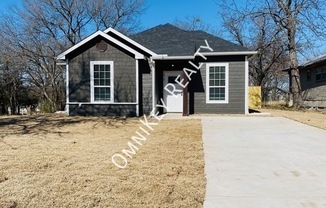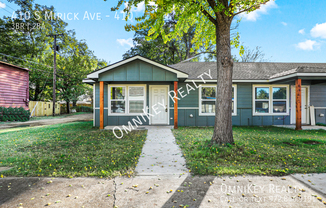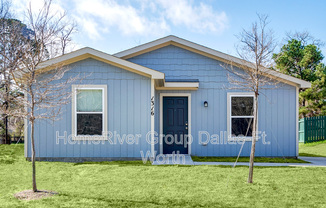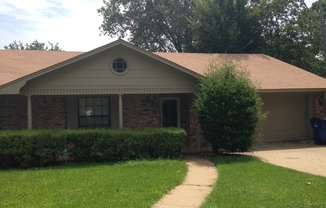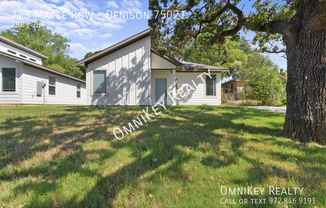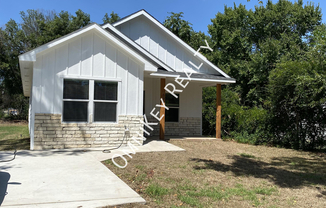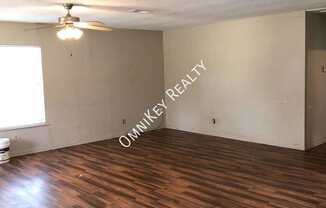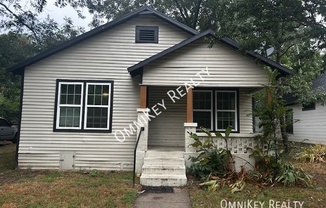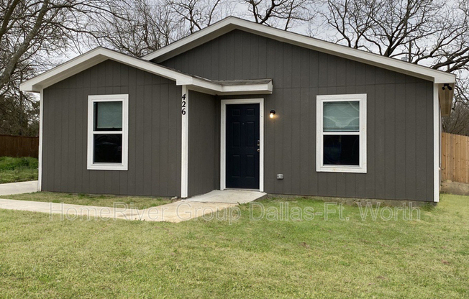
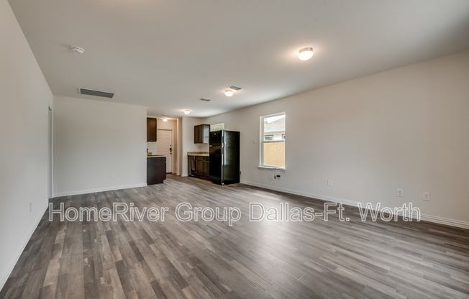
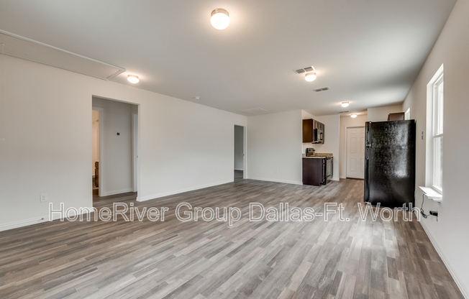
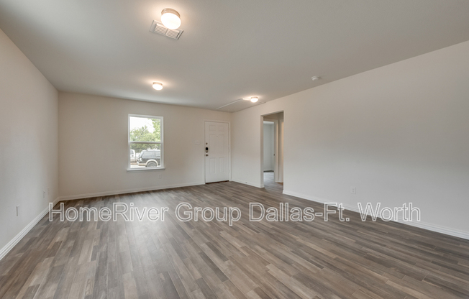
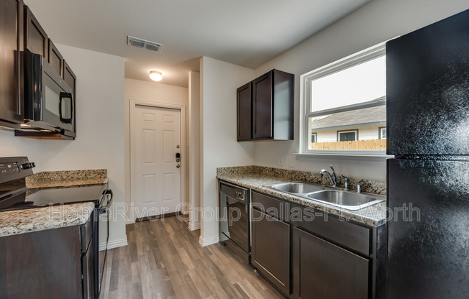
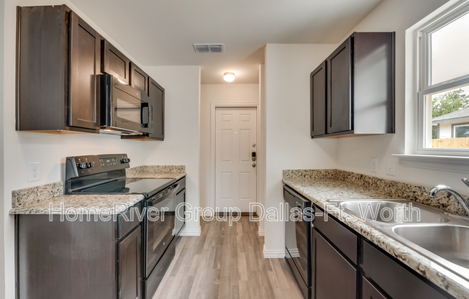
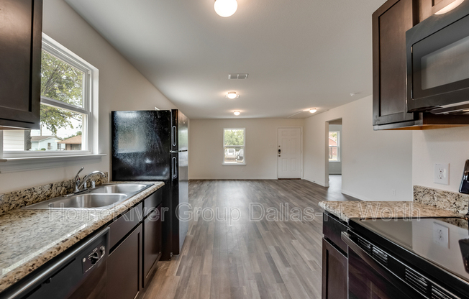
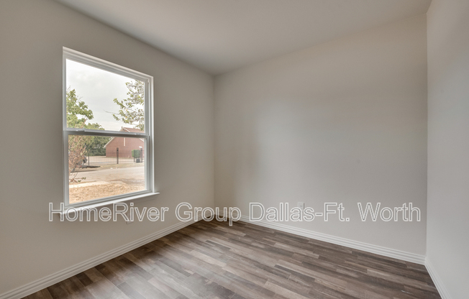
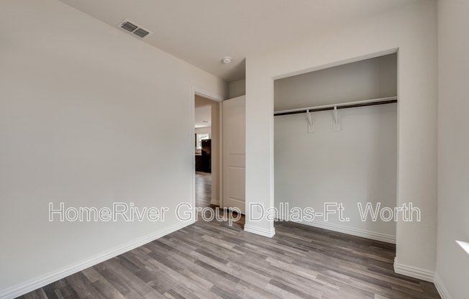
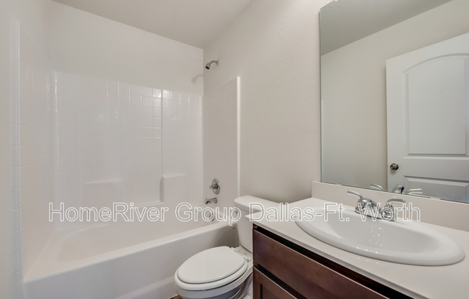
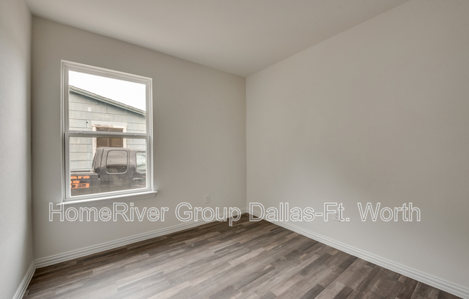
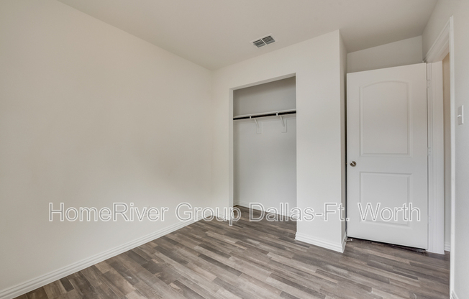
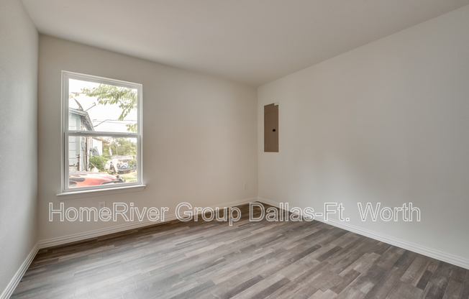
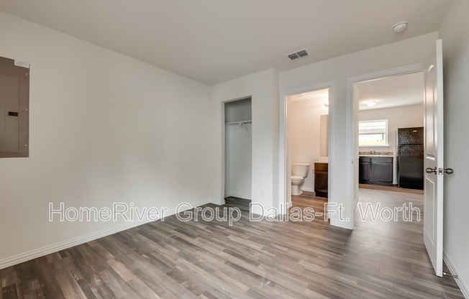
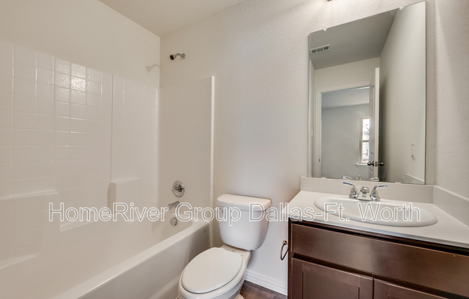
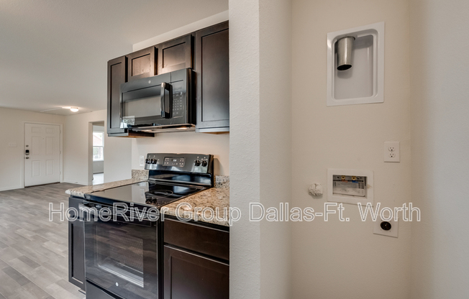
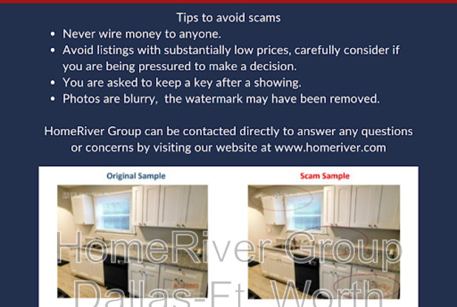
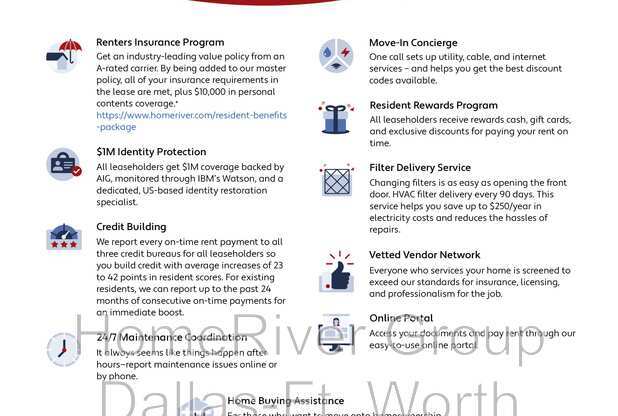
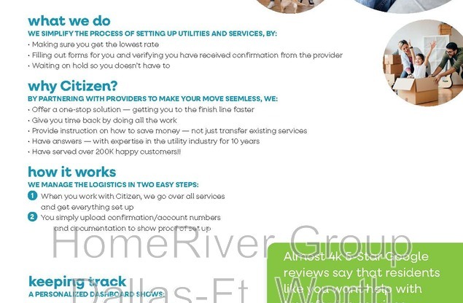
426 E Monterey St
Denison, TX 75021-6658

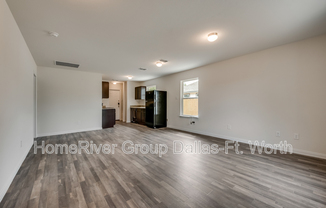
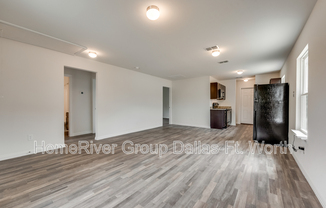
Schedule a tour
Similar listings you might like#
Units#
$1,390
3 beds, 2 baths, 909 sqft
Available November 15
Price History#
Price unchanged
The price hasn't changed since the time of listing
27 days on market
Available as soon as Nov 15
Price history comprises prices posted on ApartmentAdvisor for this unit. It may exclude certain fees and/or charges.
Description#
Coming Soon. This home is currently being refreshed. While this home is not yet available to tour, we are currently accepting applications. The available date may be sooner or later depending on rehab status. Contact us for more information or apply by visiting our website and review our Application Qualifying Criteria and Pet Guidelines. For showing information, please call . 3 bedrooms; 2 bathrooms; two motion exterior floodlights; low E insulated glass windows with screens; weather stripping on all exterior doors; smooth two square 6ft interior doors; 3.25 in baseboard moulding; 30in flat panel kitchen cabinets; vinyl flooring; 50-gallon electric water heater; programmable smart thermostat; keyless smart locks; granite countertops; microwave; electric range; energy-efficient dishwasher; refrigerator; 50-50 stainless steel kitchen sink. All HomeRiver Group residents are enrolled in the Resident Benefits Package (RBP) for $39/month. This includes a move-in concierge service to make setting up your utilities and home services easier, $1M identity protection, a top-tier resident rewards program, credit building with on-time rent payments, and HVAC air filter delivery (where applicable). More details are available upon application. Pets are accepted (up to 3) on a case-by-case basis, with approval and payment of applicable fees. $300 non-refundable pet fee per pet, $25 mo/rent, and pet screening fee per pet prior to move-in. For more information, please review our Application Qualifying Criteria and Pet Guidelines prior to applying. $75 application fee/adult, a $150 administrative fee s are responsible for utilities and yard care. Homes that are equipped with the smart home technology will pay a monthly fee of $45/month. RED FLAGS - HomeRiver Group licensed brokerage does not advertise properties on Craigslist, Facebook Marketplace, LetGo or other classified advertising websites. We will never ask for funds through CashApp, Zelle, cash, Venmo, Apple Pay, Paypal or other peer to peer networks. If you believe one of our properties has been listed on these sites by a scammer, please notify the office. Verify office number by Google. Images may be reflective of a staged or representative unit; homes are unfurnished and features may vary by floor plan and location
