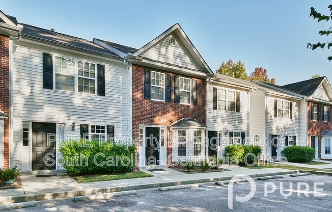
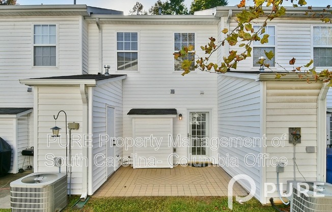
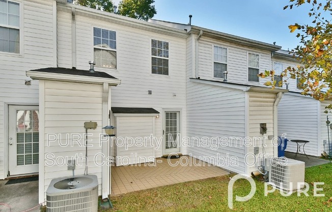
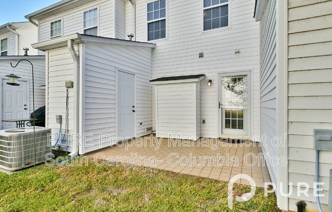
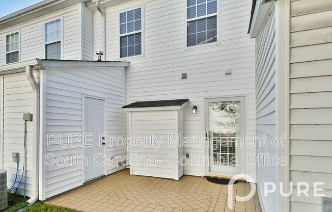
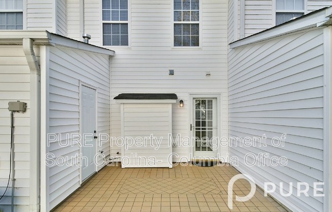
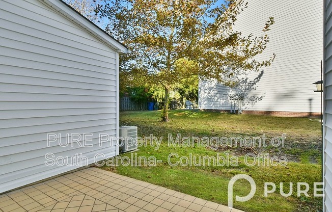
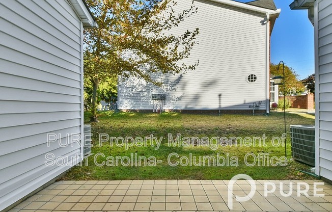
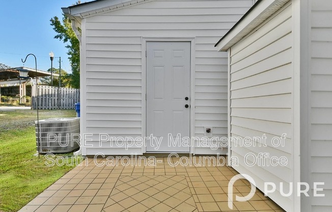
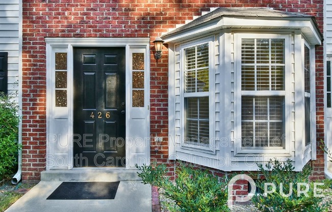
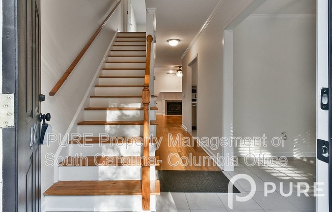
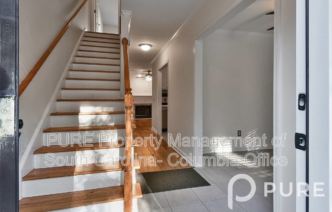
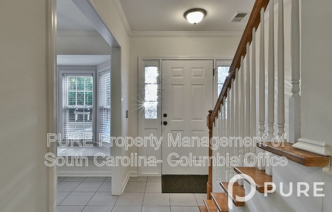
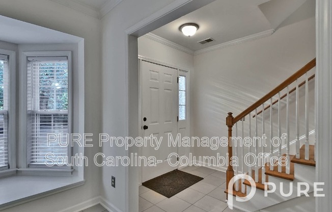
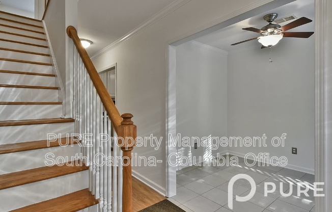
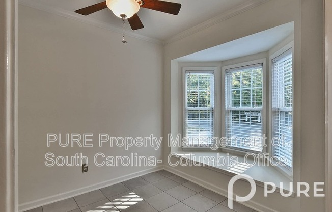
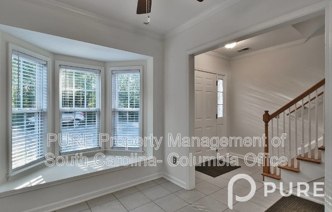
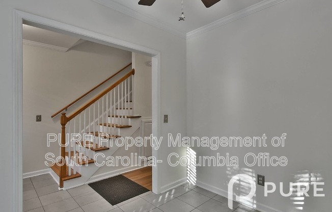
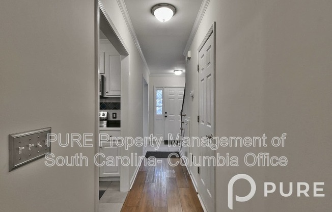
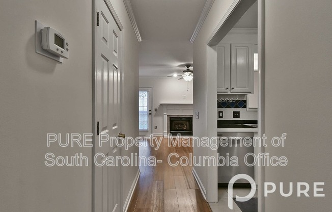
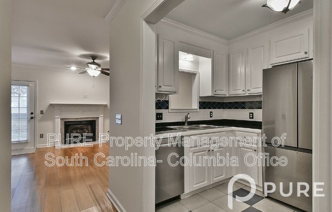
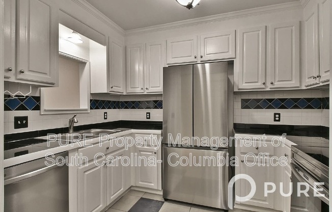
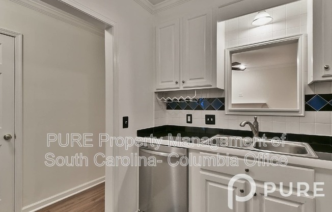
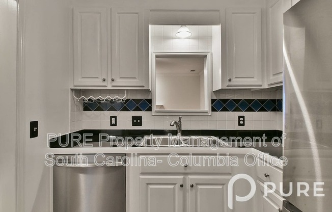
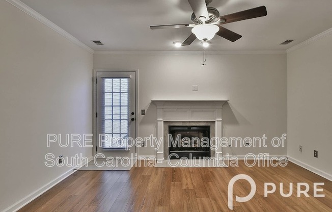
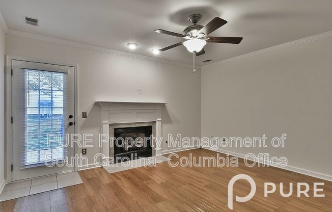
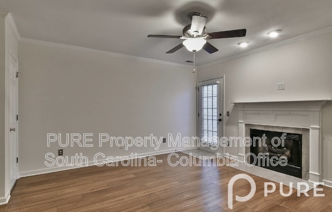
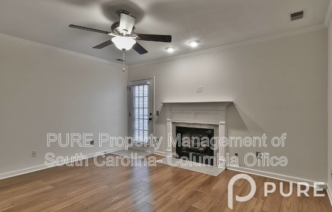
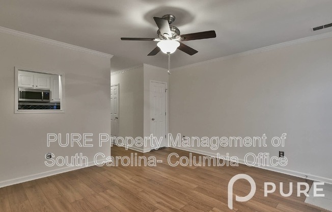
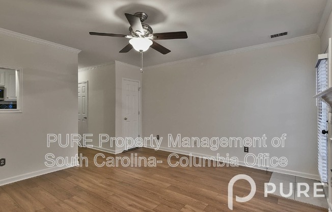
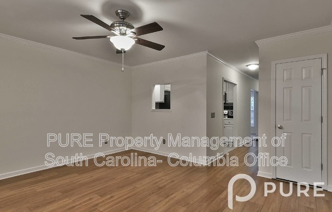
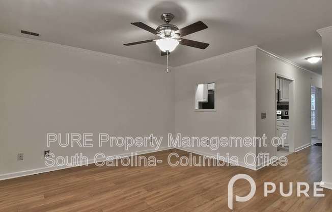
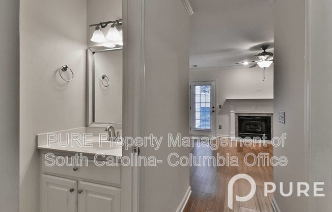
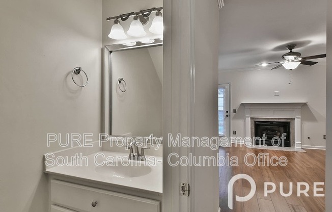
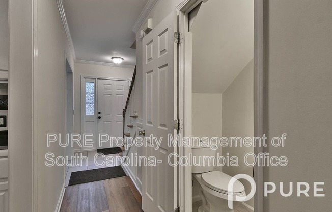
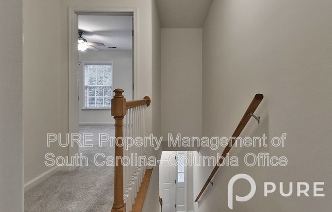
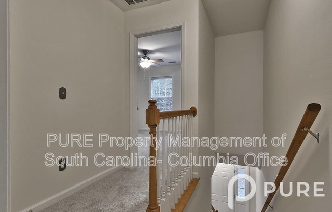
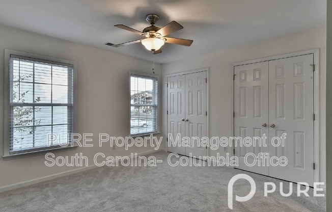
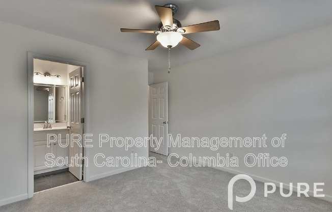
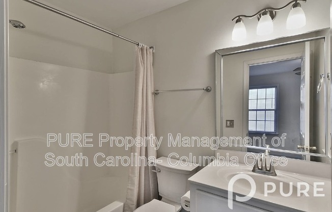
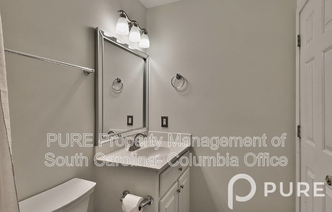
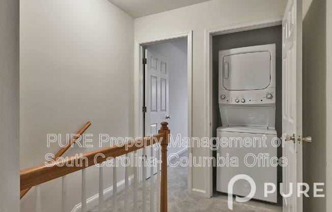
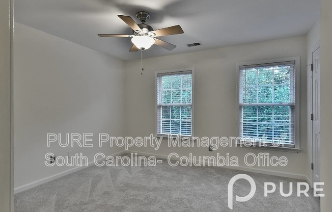
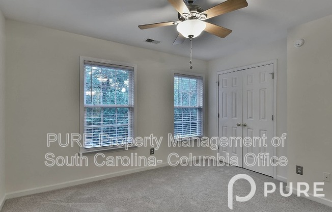
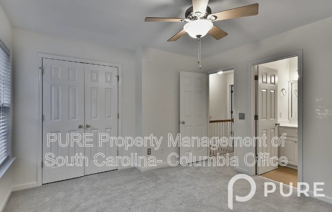
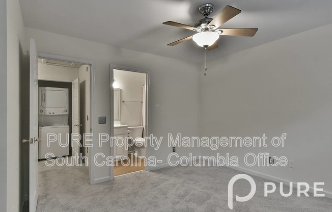
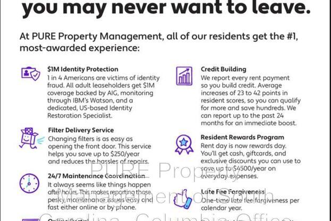
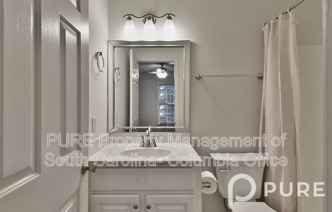
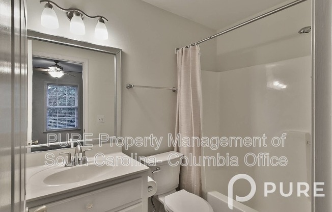
426 Cami Forest Ln
Columbia, SC 29209

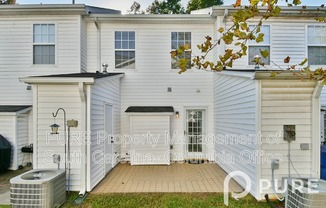
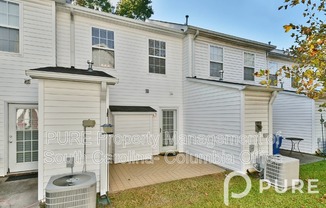
Schedule a tour
Units#
$1,450
2 beds, 2.5 baths, 1,145 sqft
Available now
Price History#
Price unchanged
The price hasn't changed since the time of listing
0 days on market
Available now
Price history comprises prices posted on ApartmentAdvisor for this unit. It may exclude certain fees and/or charges.
Description#
Lovely 2 bedroom, 2.5 brick-front townhome in the Ellens Glen neighborhood located in the immediate area of the Dorn VA Medical Complex in SE Columbia. This home has 2 assigned parking spaces out front and a tiled back patio and storage room. Inside boasts updates throughout, including luxury vinyl plank hardwood flooring throughout downstairs, tile floors in the foyer, kitchen, and bathrooms, and updated fixtures and appliances. Formal living/sitting room off foyer w/ a bay window sitting area. The kitchen features tile counter tops and backsplash, as well as included stainless steel smooth-top stove, built-in microwave, dishwasher, and French door refrigerator. Open plan dining and living area has a gas log fireplace and ceiling fan. Two bedrooms upstairs w/ ceiling fans each have their own private full bathroom w/ a tub/shower. Laundry closet w/ included stacked washer/dryer off the hall. Walk to the VA Hospital, UofSC Med School, and Garners Ferry Rd. Easy access to I-77, Fort Jackson, and Forest Acres/Downtown. Richland 1 schools. All PURE Property Management residents are enrolled in the Resident Benefits Package (RBP) which includes renters insurance, HVAC air filter delivery (for applicable properties), credit building to help boost your credit score with timely rent payments, $1M Identity Protection, move-in concierge service making utility connection and home service setup a breeze during your move-in, our best-in-class resident rewards program, and much more! More details upon application