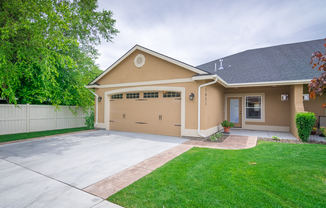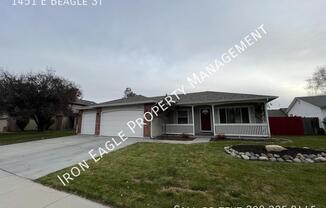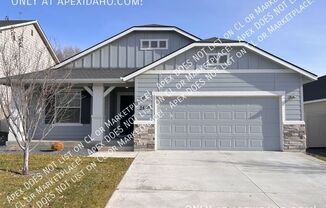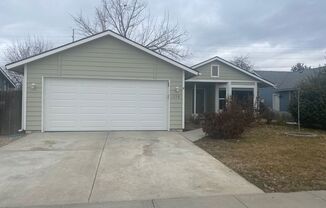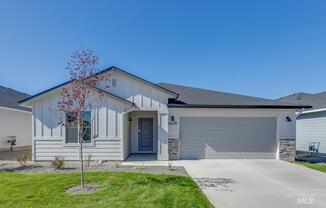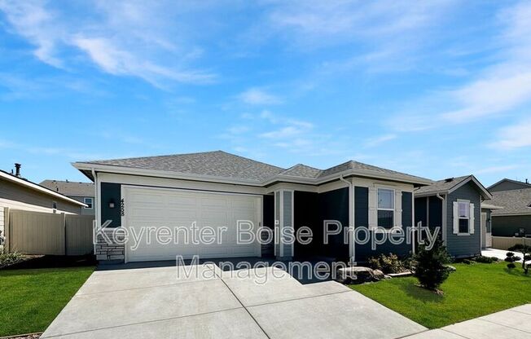
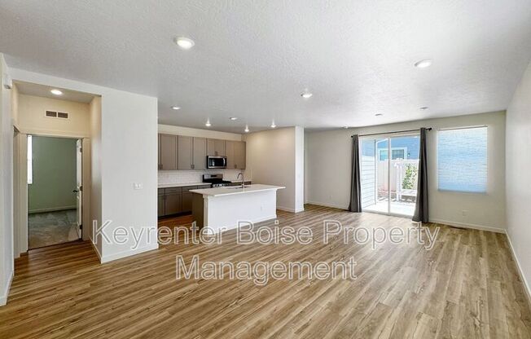
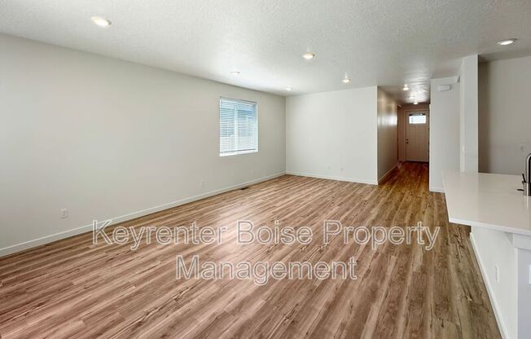
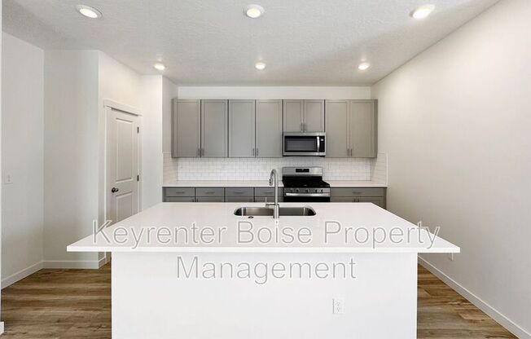
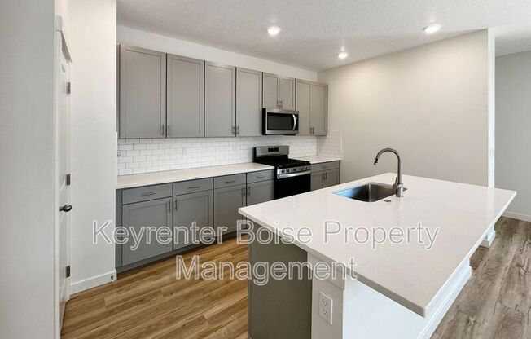
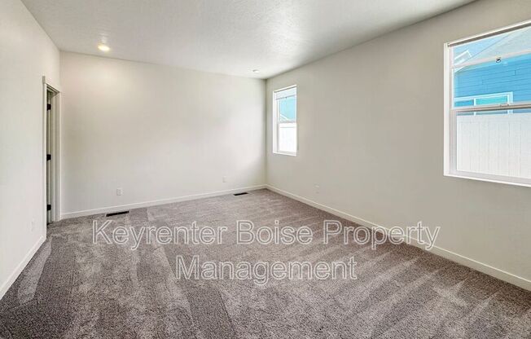
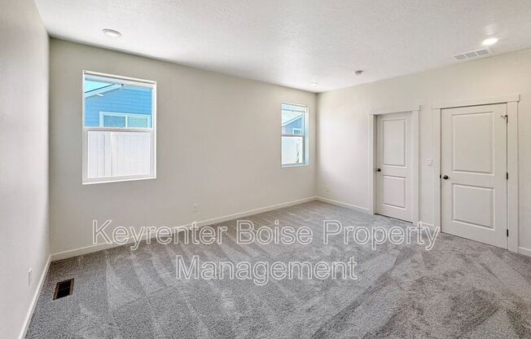
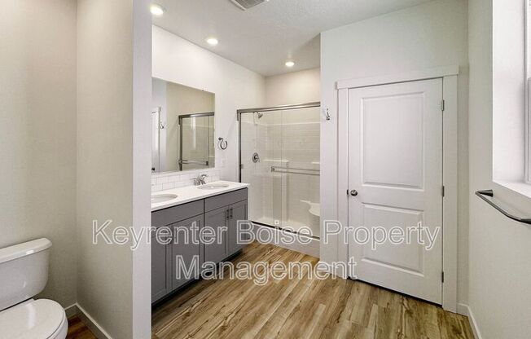
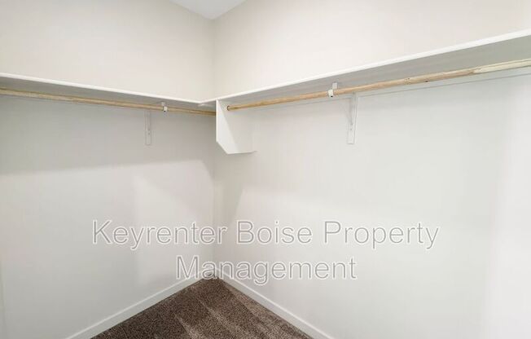
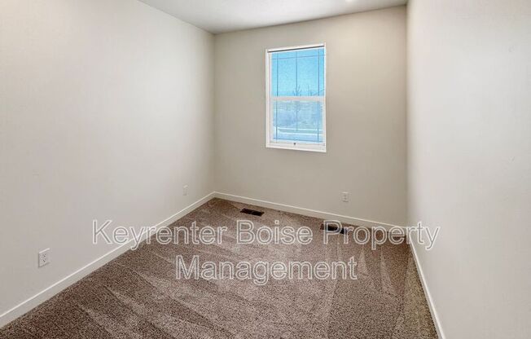
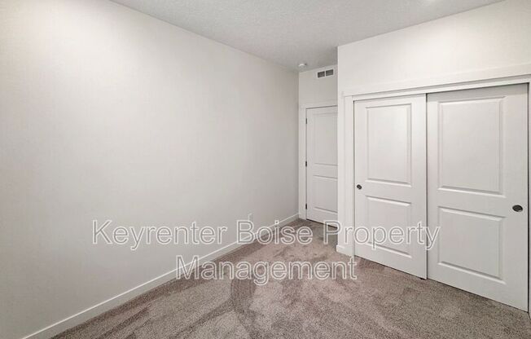
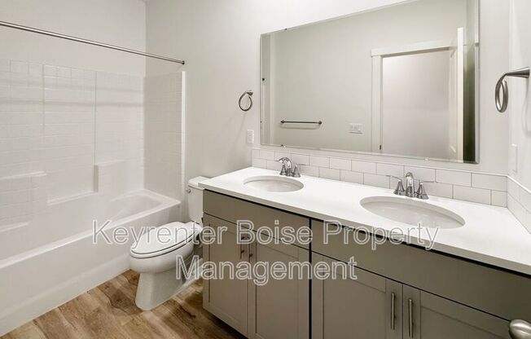
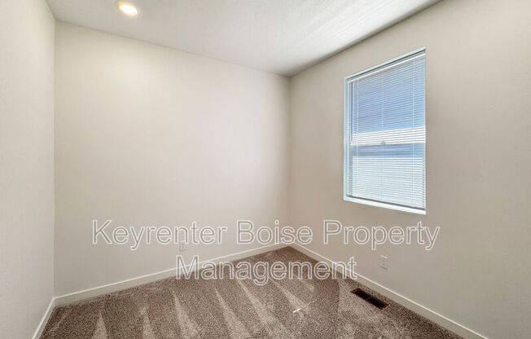
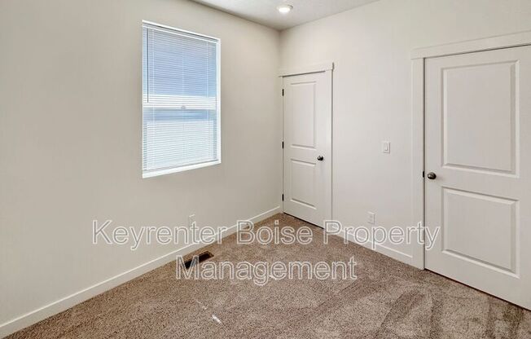
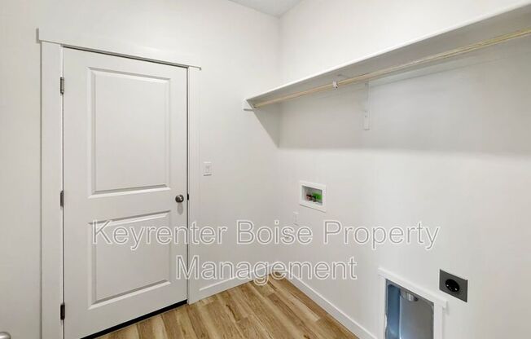
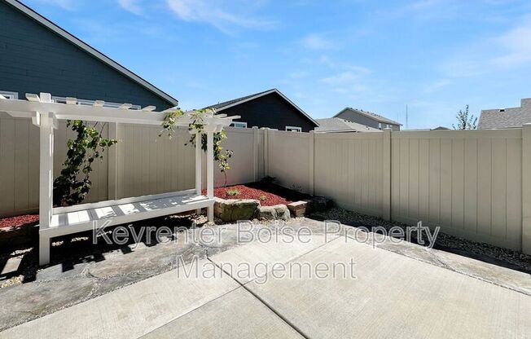
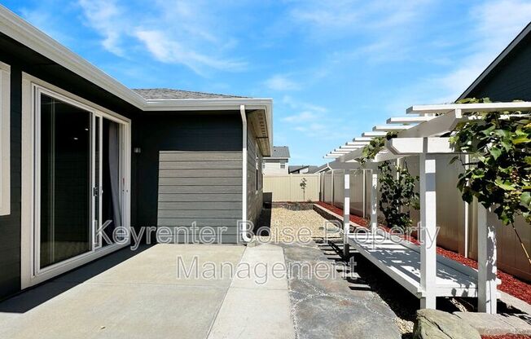
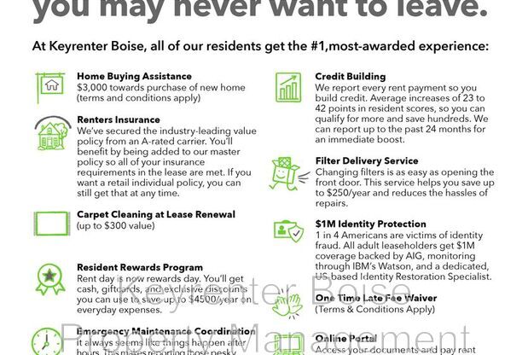
4258 S Colditz Way
Meridian, ID 83642

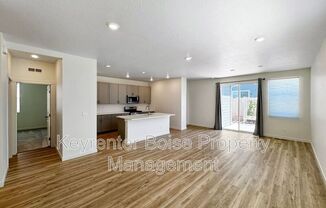
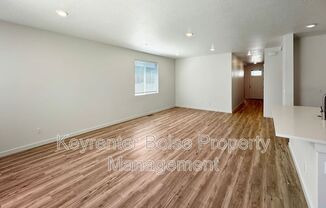
Schedule a tour
Similar listings you might like#
Units#
$1,995
3 beds, 2 baths, 1,673 sqft
Available now
Price History#
Price dropped by $200
A decrease of -9.11% since listing
66 days on market
Available now
Current
$1,995
Low Since Listing
$1,995
High Since Listing
$2,195
Price history comprises prices posted on ApartmentAdvisor for this unit. It may exclude certain fees and/or charges.
Description#
This beautifully designed, pet-friendly home combines modern elegance with comfortable living, making it a perfect retreat in a vibrant community. The open-concept layout welcomes you with luxury LVP wood flooring that flows seamlessly throughout the main living areas, complemented by recessed lighting that creates a warm and inviting ambiance. The kitchen is thoughtfully appointed with hardwood cabinets, a stylish tile backsplash, and granite countertops, providing ample space for cooking and entertaining. Stainless steel appliances, a convenient pantry, and a breakfast bar add to the kitchen's functionality and charm. The master bedroom offers a private ensuite with dual vanities and a spacious walk-in closet, ensuring a peaceful sanctuary at the end of the day. Plush carpeting in all bedrooms adds an extra layer of comfort, while the additional bathroom features elegant tile work. Enjoy the convenience of a dedicated laundry room with a washer and dryer included. Step outside to a fully fenced, low-maintenance backyard with a patio, ideal for outdoor relaxation or gatherings. An attached 2-car garage provides secure parking and additional storage. Situated close to Roaring Springs Water Park, this home offers both luxury and location. *The Basics: ⢠Schedule a Showing - Call: ⢠Landscaping: Tenant arranges and pays for all landscape. ⢠Lease Term: 6-month initial lease term, with an option to renew. ⢠Utilities Included with Rent: NONE, Tenant responsible for all utilities. ⢠Pets Policy: Sorry, No Pets. *IMPORTANT THINGS YOU SHOULD KNOW: ⢠This is a No Smoking rental property. ⢠Application processing time is 2-3 business days. Please review Keyrenter's Application Criteria prior to applying. All household members over the age of 18 must complete an application. ⢠No sublease/Airbnb etc. Other restrictions may apply per lease contract. ⢠Security Deposit: Equal to one month rent + $200. All Keyrenter Boise residents are enrolled in the Resident Benefits Package (RBP) for $50/month which includes renters insurance, HVAC air filter delivery (for applicable properties), pest control service, credit building to help boost your credit score with timely rent payments, $1M Identity Protection, our best-in-class resident rewards program, home buying assistance, and more! More details upon application. Other terms and conditions may apply. All information including advertised rent and other charges are deemed reliable but not guaranteed and are subject to change. Amenities: Open Concept, Central Heat & Air Conditioning, Luxury LVP Wood Flooring, Recessed Lighting, Hardwood Kitchen Cabinets, Kitchen Tile Backsplash, Granite Countertops, Stainless Steel Appliances, Pantry, Breakfast Bar, Master Bedroom Ensuite, Bedroom Carpet, Dual Vanities, Bathroom Tile, Walk-In Closet, Laundry Room, Washer/Dryer, Backyard Patio, Fully Fenced Backyard, Low-Maintenance Backyard, Attached 2-Car Garage, Close To Roaring Springs Water Park, Dog Friendly (small & medium dogs under 60 pounds)
