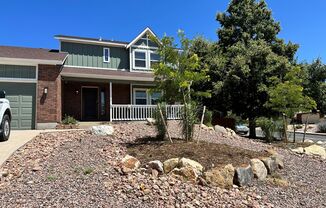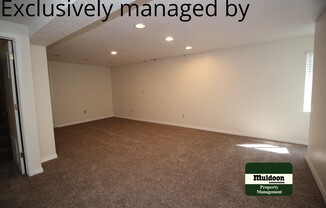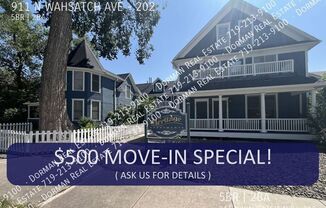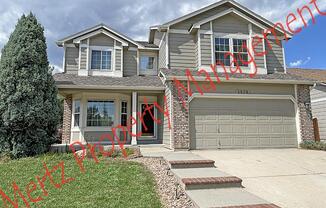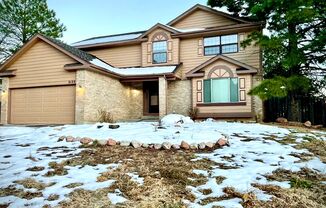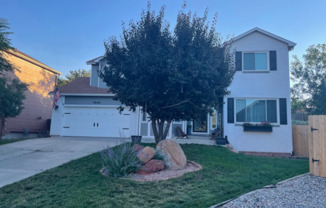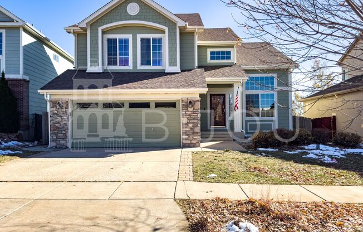
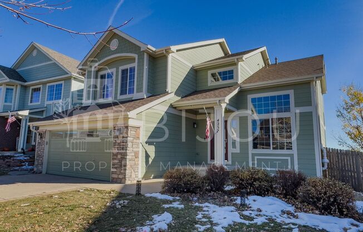
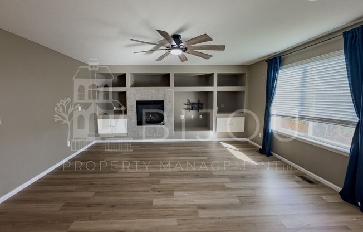
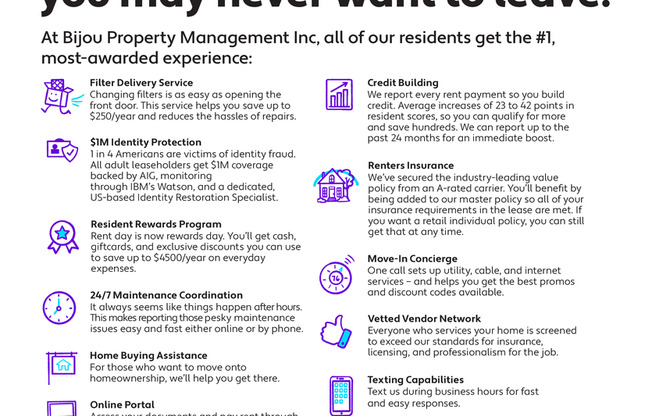
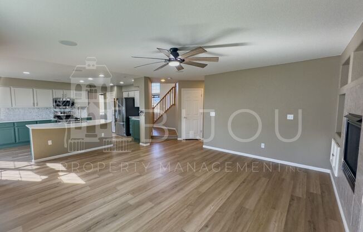
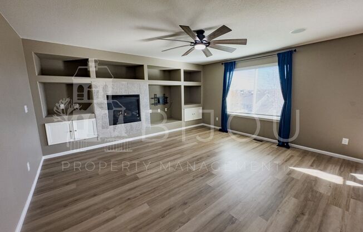
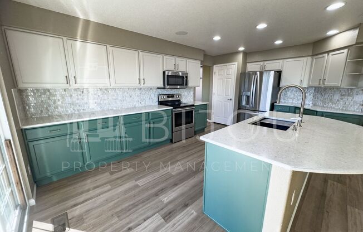
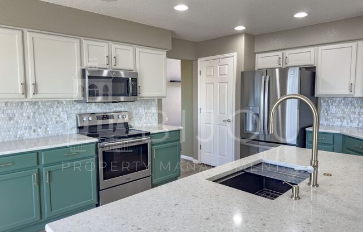
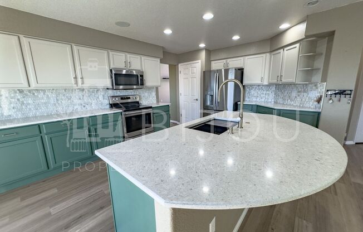
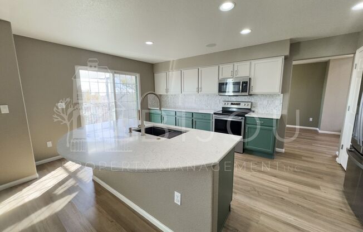
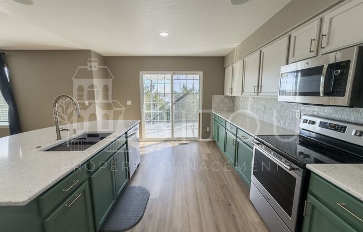
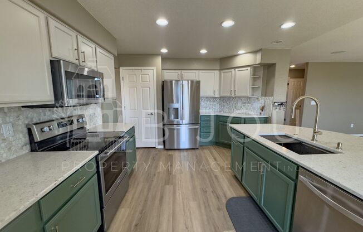
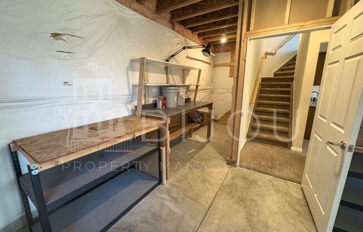
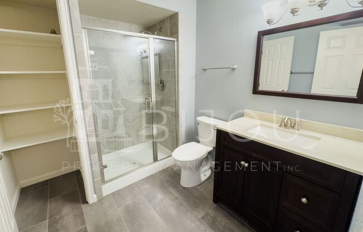
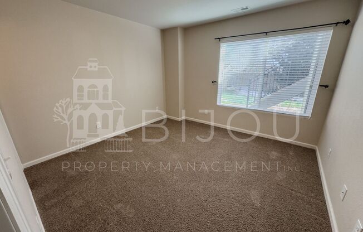
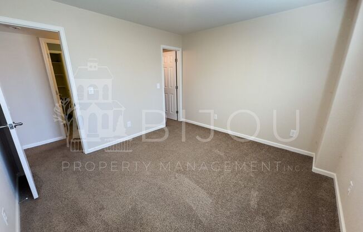
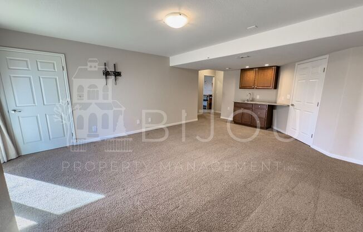
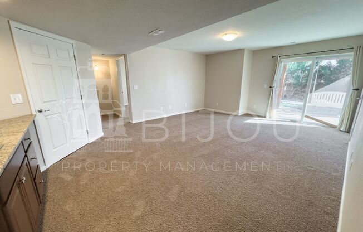
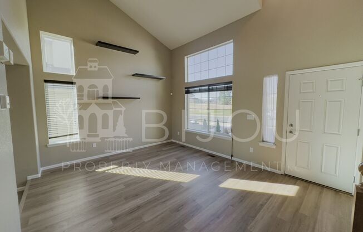
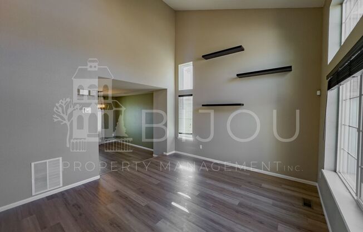
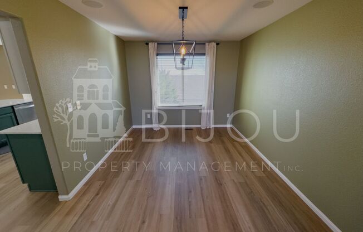
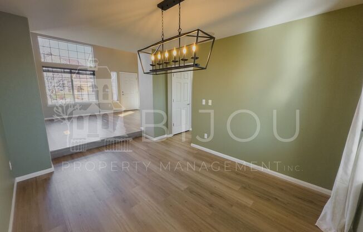
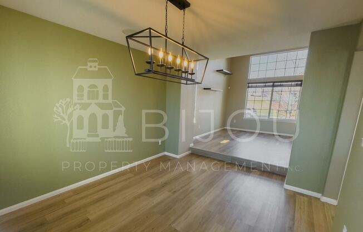
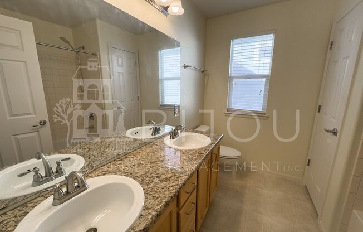
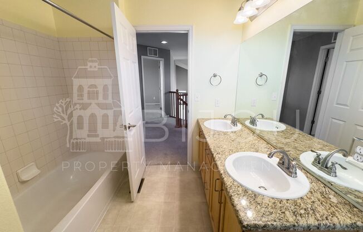
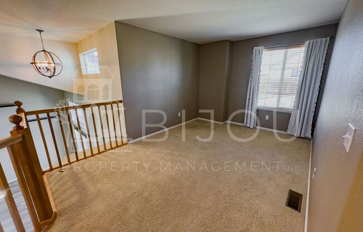
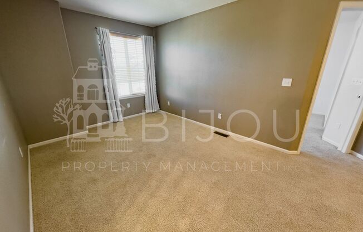
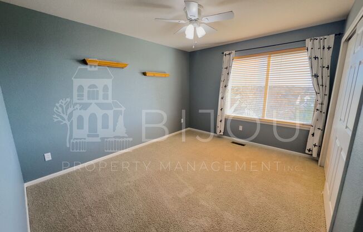
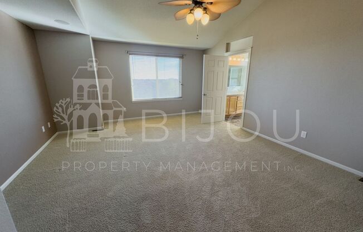
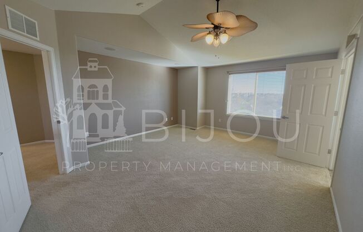
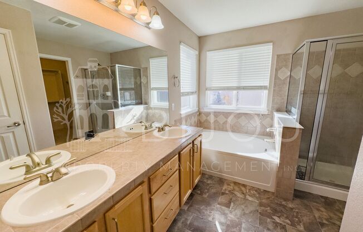
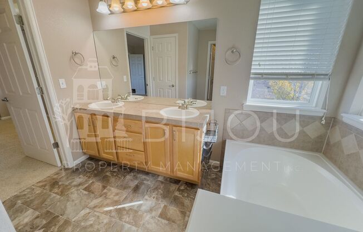
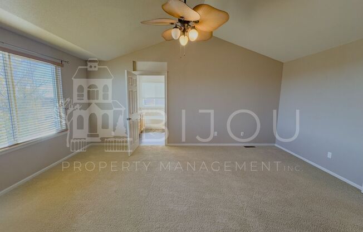
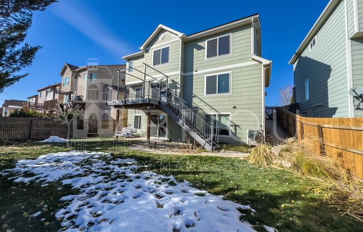
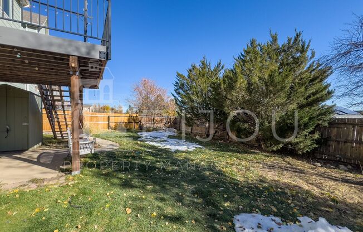
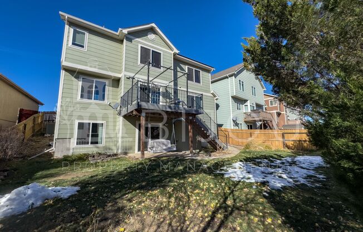
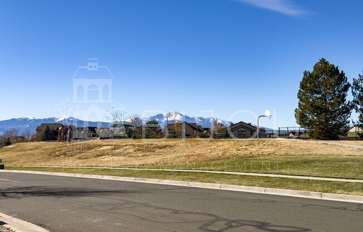
4257 ASHBY FLD DR
Colorado Springs, CO 80922

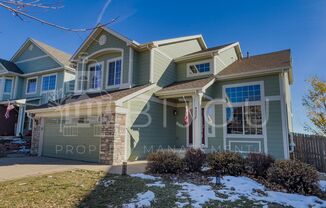
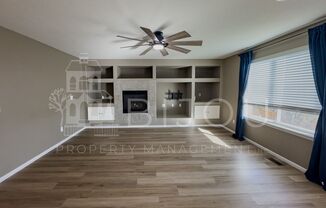
Schedule a tour
Similarly priced listings from nearby neighborhoods#
Units#
$3,200
5 beds, 4 baths,
Available now
Price History#
Price unchanged
The price hasn't changed since the time of listing
29 days on market
Available now
Price history comprises prices posted on ApartmentAdvisor for this unit. It may exclude certain fees and/or charges.
Description#
Located in Springs Ranch, this home is across from High Meadows Park and Springs Ranch Elementary. This 5 bedroom, 4 bath home has gorgeous finishes with a large luxury kitchen boasting a huge island for additional seating, a breakfast dining area and a formal dining room. The kitchen has modern paint, backsplash and stainless steel appliances. Main level laundry, gas fireplace and built in surround prepped for your large TV. Upstairs is the primary room with ensuite, including a large soaking tub, shower and walk in closet. A loft area upstairs overlooking the living area with tons of natural light. Additional rooms and living space down in the basement with tons of storage and a workshop area. Walk out basement to enjoy swinging in the backyard, gorgeous views, this home won't last long!! Save money on utility bills with solar panels already installed! COLORADO HB23-1099 DISCLOSURE: PROSPECTIVE TENANTS HAVE THE RIGHT TO PROVIDE TO BIJOU PM A PORTABLE TENANT SCREENING REPORT, AS DEFINED IN SECTION 38-12-902 (2.5), COLORADO REVISED STATUTES; AND IF THE PROSPECTIVE TENANT PROVIDES BIJOU PM WITH A PORTABLE TENANT SCREENING REPORT, BIJOU IS PROHIBITED FROM: 1) CHARGING THE PROSPECTIVE TENANT A RENTAL APPLICATION FEE OR 2) CHARGING THE PROSPECTIVE TENANT A FEE FOR THE LANDLORD TO ACCESS OR USE THE PORTABLE TENANT SCREENING REPORT. While Bijou PM does accept compliant portable screening reports as defined by HB23-1099, which would result in no application fee being required (or possibly an application fee refund), we do still require that all tenants complete our application (click APPLY next to any property on our list of properties below). Additionally, you will be deemed qualified (or not) based on the screening information/data provided on our independently pulled report, not based on information/data on your portable report. Please note that bona fide and compliant portable reports MUST come directly from the consumer reporting agency
Listing provided by AppFolio
