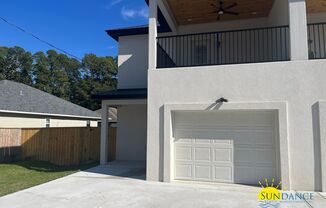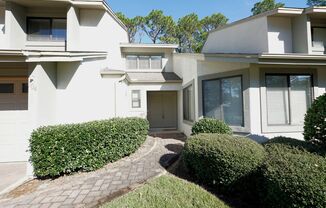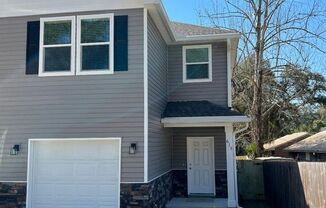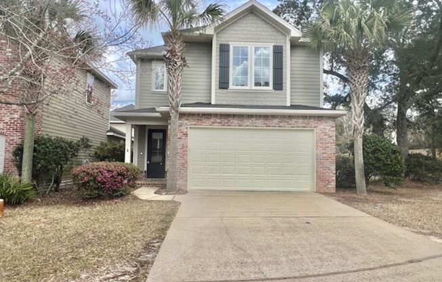
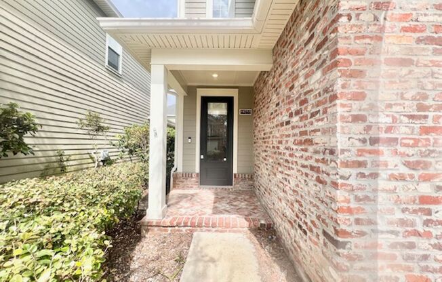
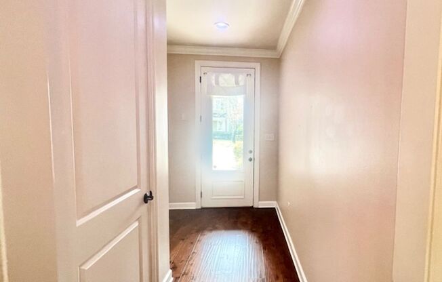
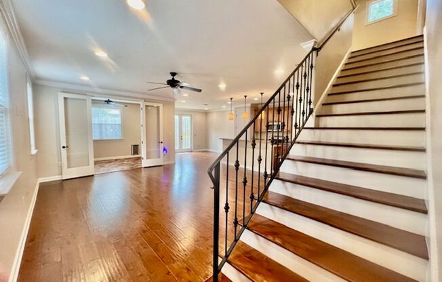
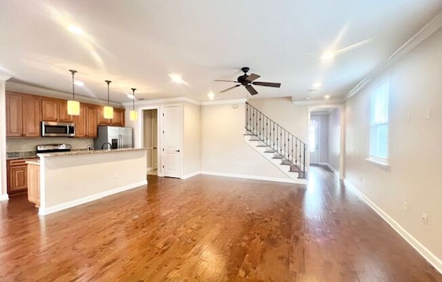
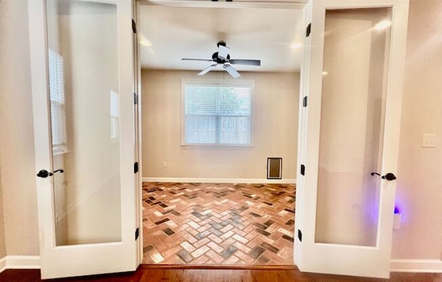
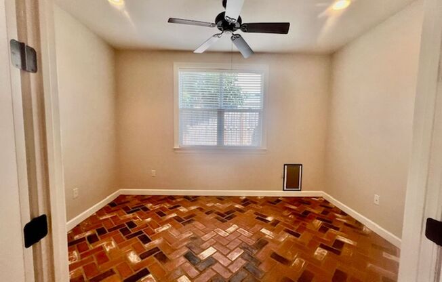
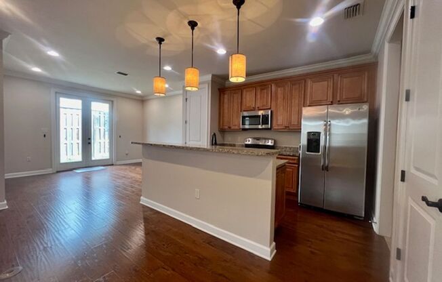
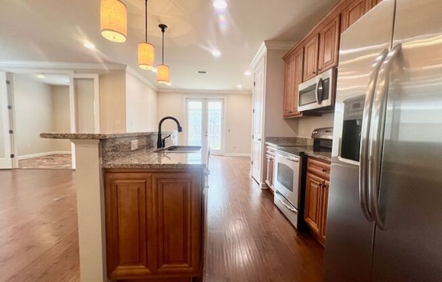
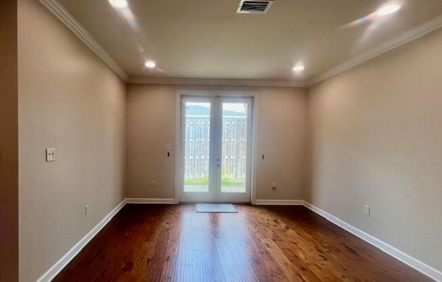
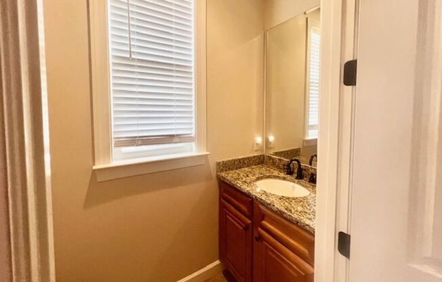
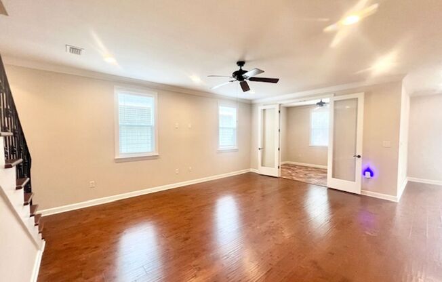
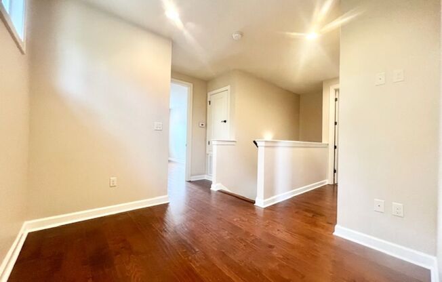
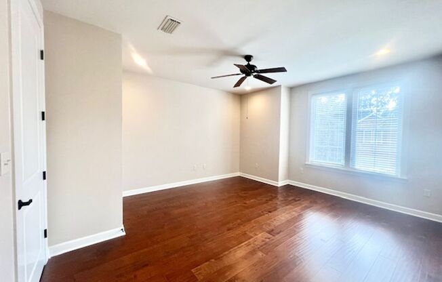
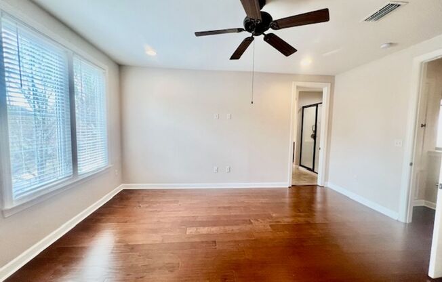
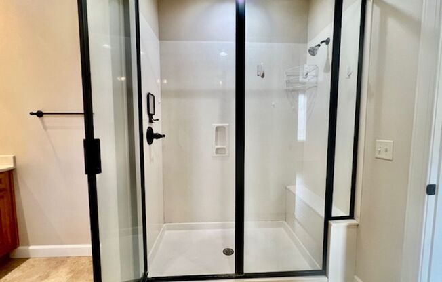
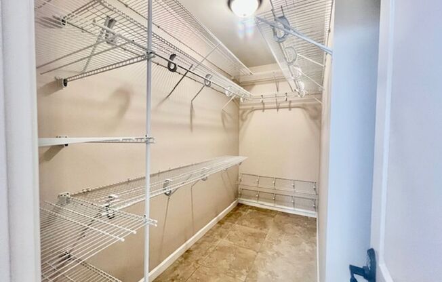
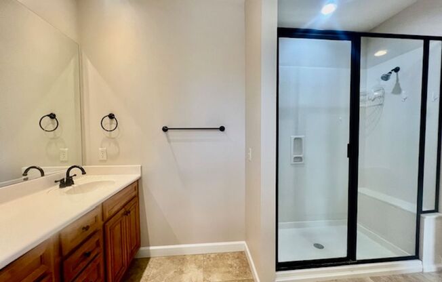
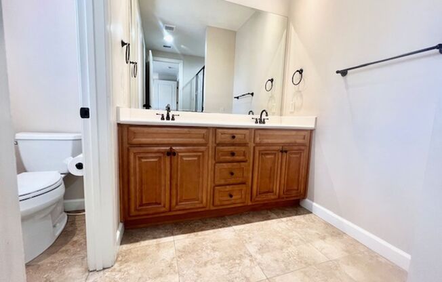
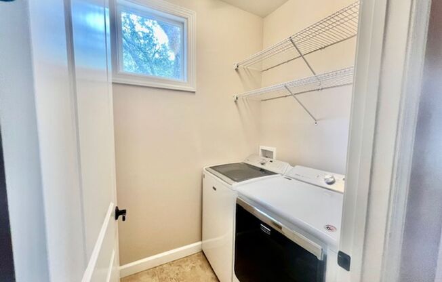
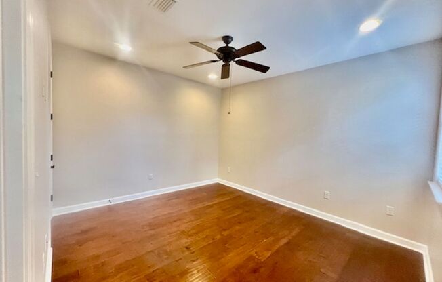
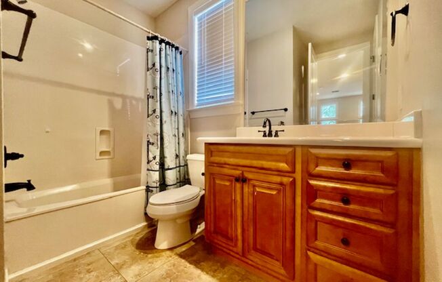
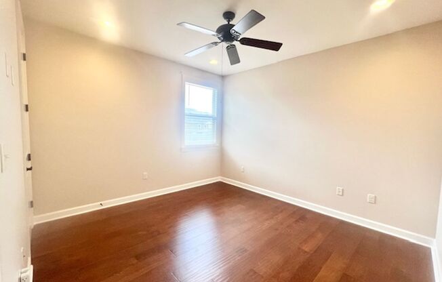
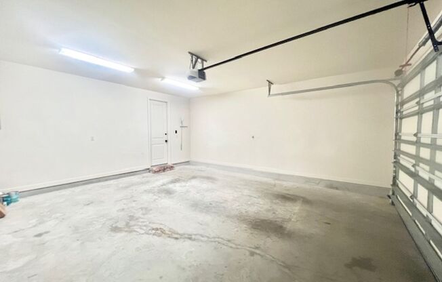
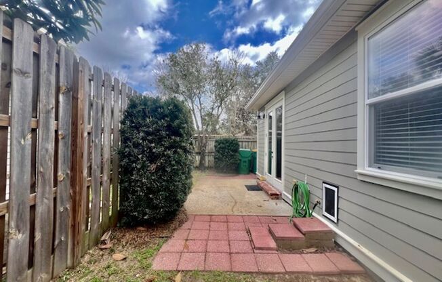
4255 SKIPJACK CV
Niceville, FL 32578

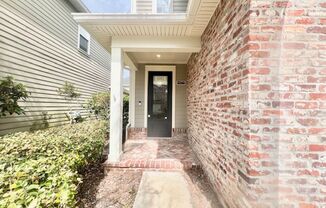
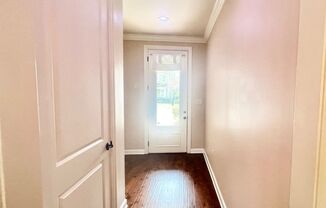
Schedule a tour
Units#
$2,600
3 beds, 2.5 baths,
Available February 5
Price History#
Price unchanged
The price hasn't changed since the time of listing
11 days on market
Available as soon as Feb 5
Price history comprises prices posted on ApartmentAdvisor for this unit. It may exclude certain fees and/or charges.
Description#
Available February 5th! Dogs under 50 lbs will be considered with owner approval- restrictions apply. ***Home will be available for showing on January 1st*** Welcome to this stunning home in the desirable location of Niceville, FL. This spacious house boasts 3 bedrooms and 2.5 bathrooms, providing ample space for comfortable living. As you step inside, you'll be greeted by beautiful hand-scraped hardwood floors that add a touch of elegance to the home. The 9-foot ceilings create an open and airy atmosphere, while the tile in wet areas ensures easy maintenance. The flex space and loft provide versatile areas that can be customized to suit your needs, whether it's a home office, playroom, or entertainment area. The primary bedroom features an en-suite bathroom, with double vanities and a large shower, and a convenient walk-in closet, offering a private retreat. The kitchen is a chef's dream, with beautiful wood cabinets, granite countertops, and stainless steel appliances. The breakfast bar and pantry provide additional storage and convenience. The fenced yard offers a space for outdoor activities. Say goodbye to the hassle of lawn care, as it is provided by the HOA. **All pets are registered via pet screening, and all assistance animals are verified through the same screening process.** **Carpet cleaning & Admin Fee charged (if applicable)** Tenant to verify all data. Please contact Sound Choice Real Estate to schedule a showing- . ***Approval is based on several factors as follows*** - Rental History and Verification - Employment History and Verification - Credit History - Criminal Background & Terrorist Database Check - Pet Verification
Listing provided by AppFolio
