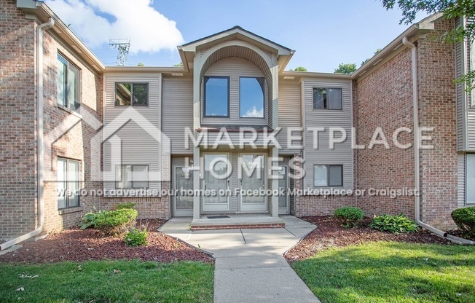
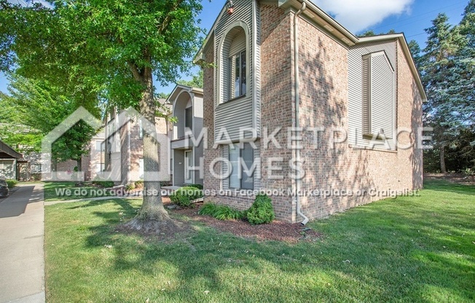
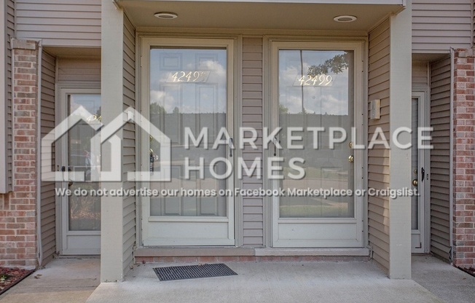
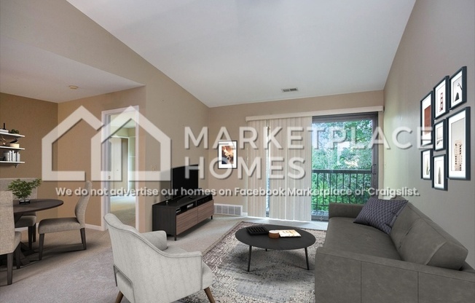
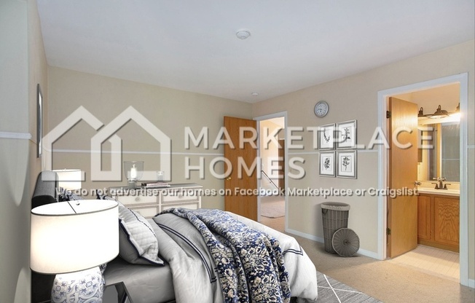
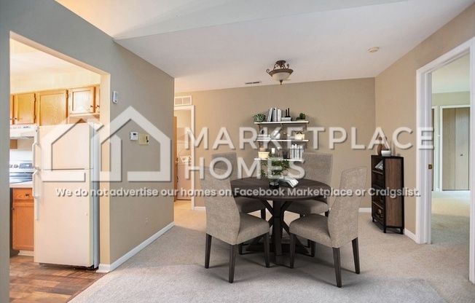
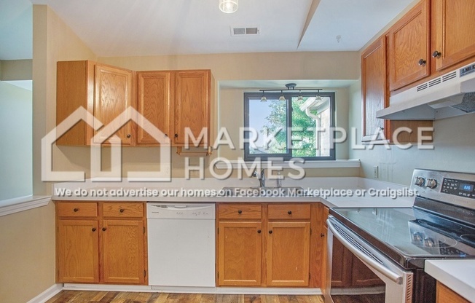
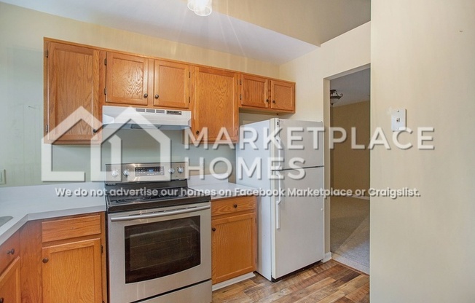
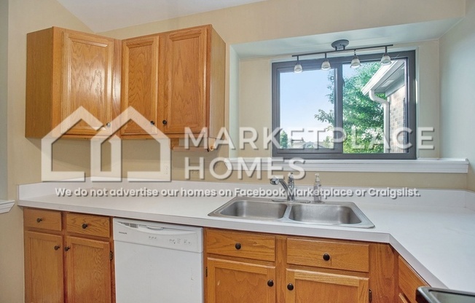
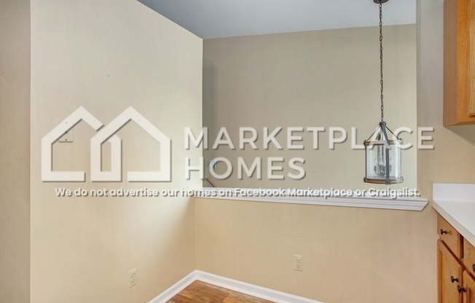
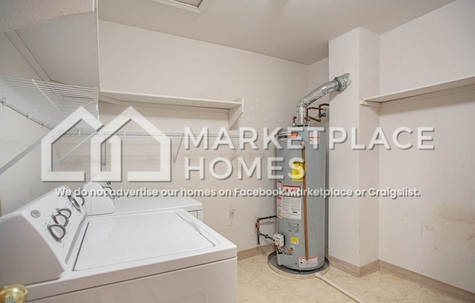
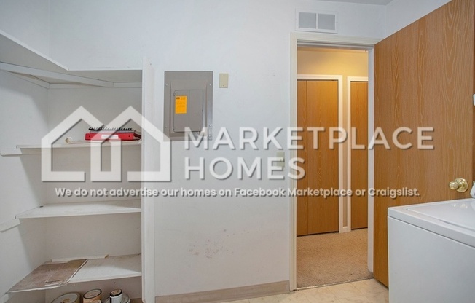
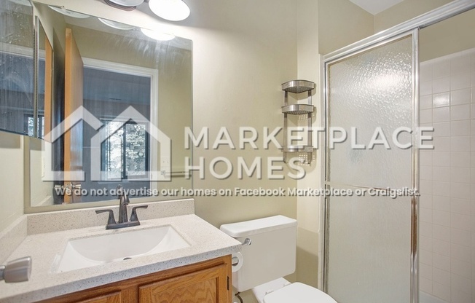
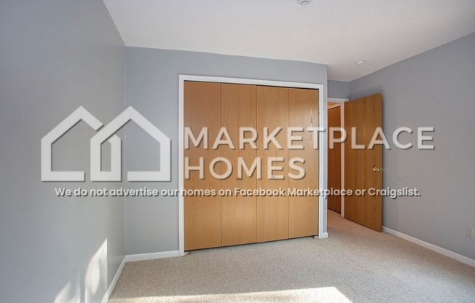
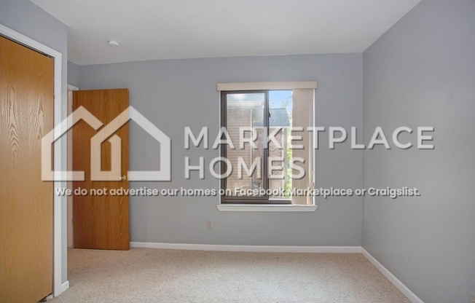
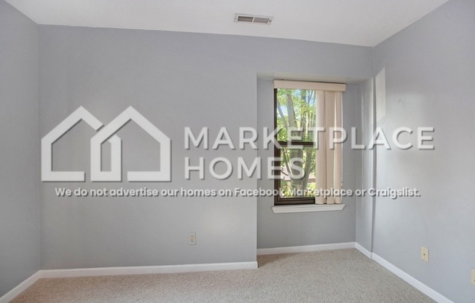
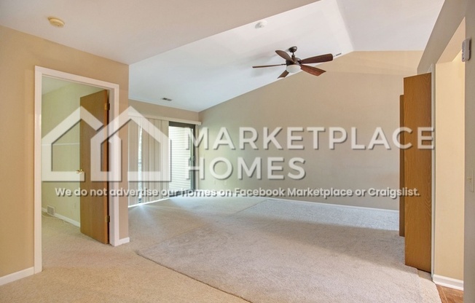
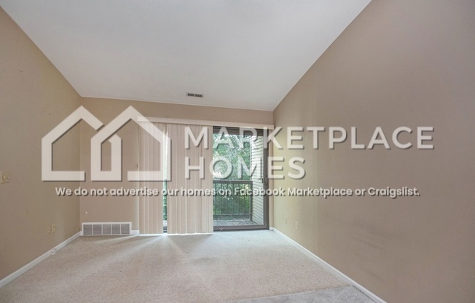
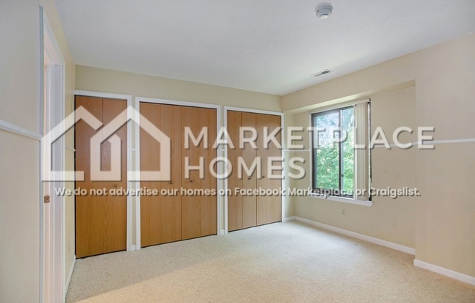
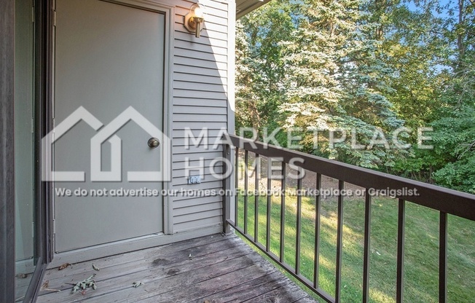
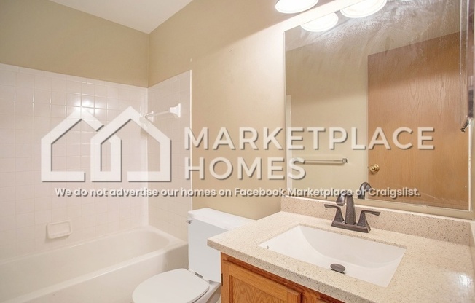
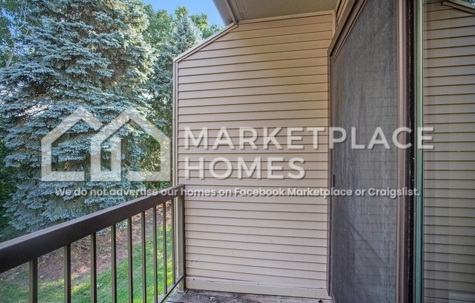
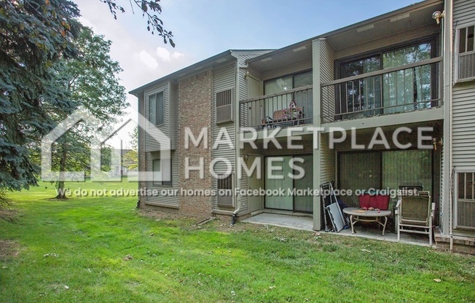
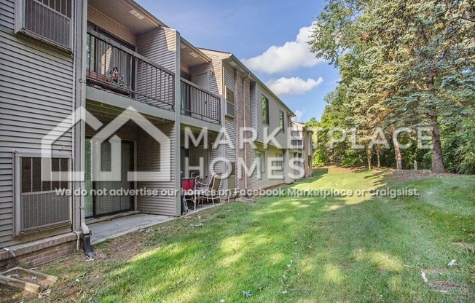
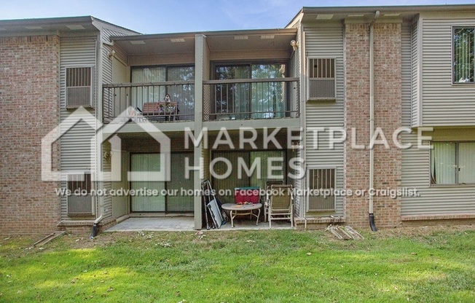
42495 LILLEY POINTE DR
Canton, MI 48187

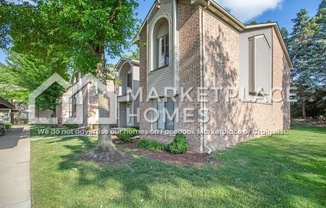
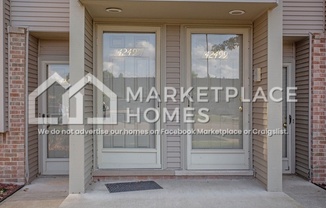
Schedule a tour
Units#
$1,500
2 beds, 2 baths, 1,142 sqft
Available now
Price History#
Price unchanged
The price hasn't changed since the time of listing
43 days on market
Available now
Price history comprises prices posted on ApartmentAdvisor for this unit. It may exclude certain fees and/or charges.
Description#
Modern living at itâs finest! Enjoy more time living and less time commuting within this beautiful upper level condo within Cantonâs popular Lilley Pointe community. Just minutes shopping, dining, entertainment, and major expressways, youâll love being near it all. Quietly positioned near the rear of the complex, this impeccable unit features vaulted ceilings, expertly designed storage, and an open floor plan perfect for both entertaining and easy daily living. Youâll love to prepare your favorite meals within the versatile kitchen which includes all major appliances and generous cabinet space. After a long day, youâll long to relax on the spacious balcony which overlooks a lush green space. With one of the largest floor plans within the community in addition to water and trash pick-up included, this opportunity will not last. Schedule your exclusive tour today before itâs gone! BEWARE OF SCAMMERS. Only apply for this home through We DO NOT advertise on Facebook Marketplace or Craigslist, and we will NEVER ask you to wire money or pay in cash. The price listed is based on a 12-month lease for an approved applicant. Prices and special offers are valid for new residents only. All leasing information is believed to be accurate; however, prices and special offers may change without notice and are not guaranteed until the application has been approved. Additional fees may apply, including a lease administration fee, resident benefits package fee, and pet fees (where applicable)