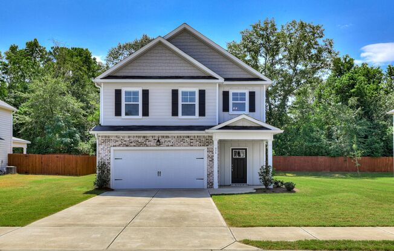
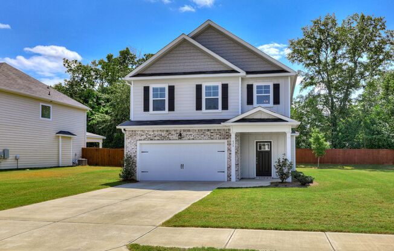
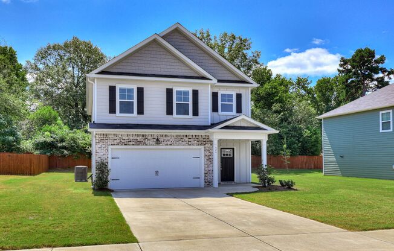
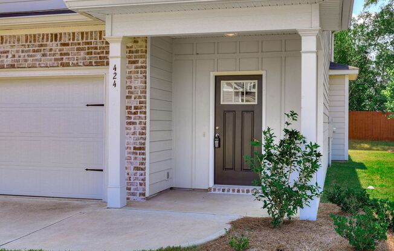
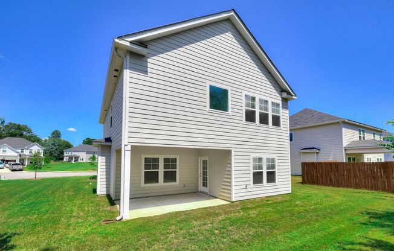
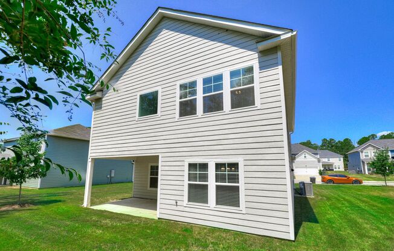
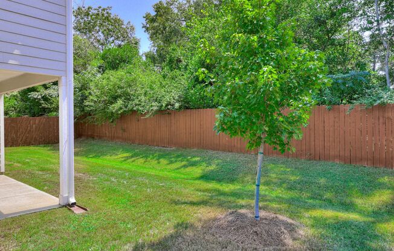
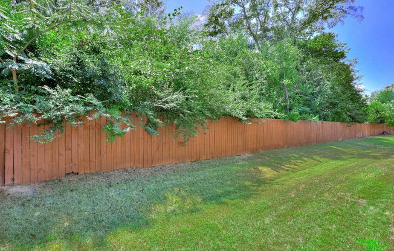
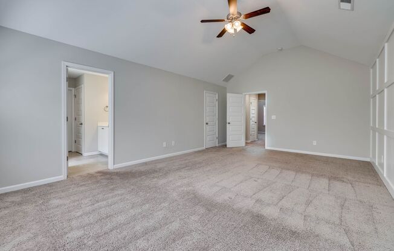
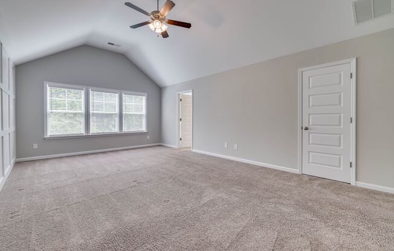
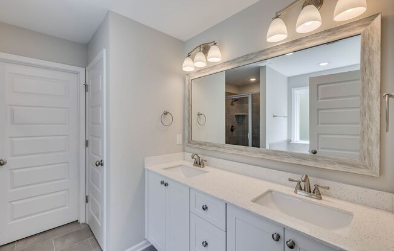
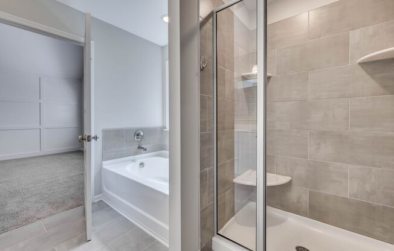
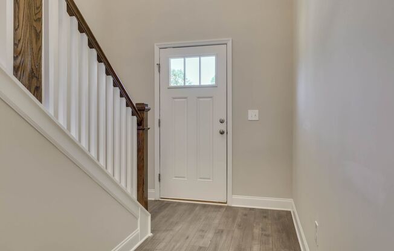
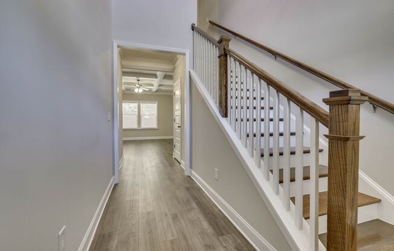
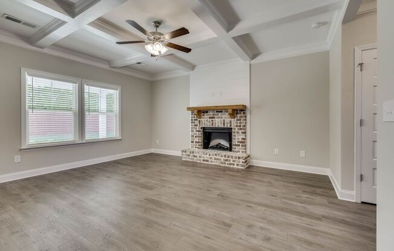
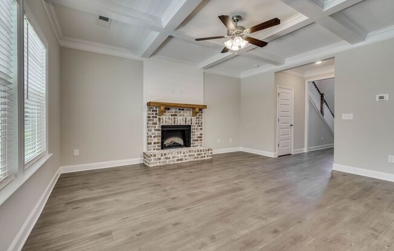
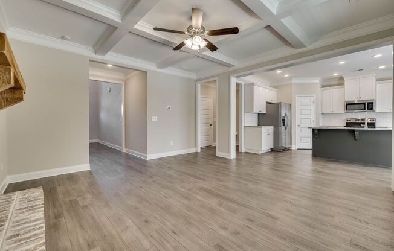
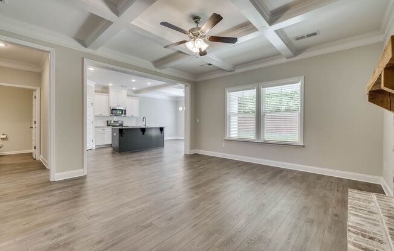
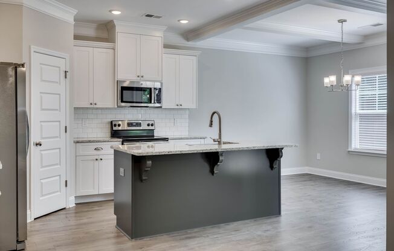
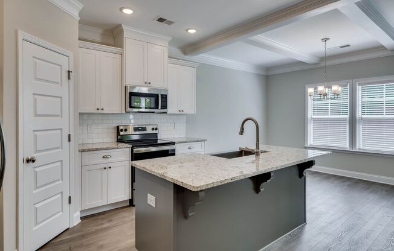
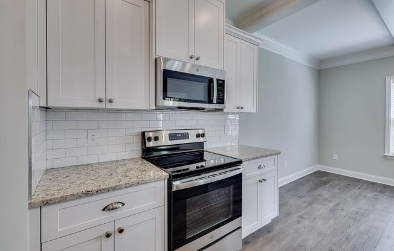
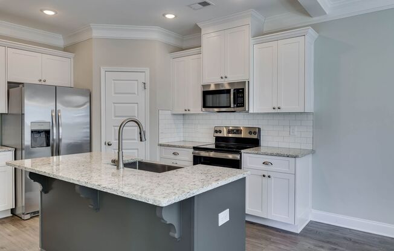
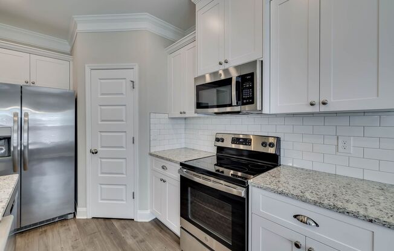
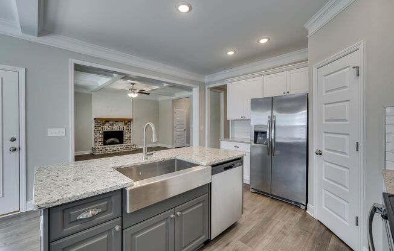
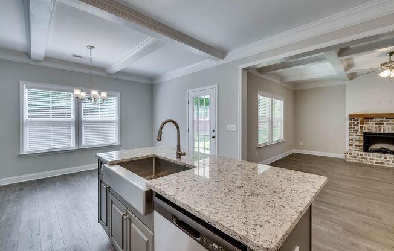
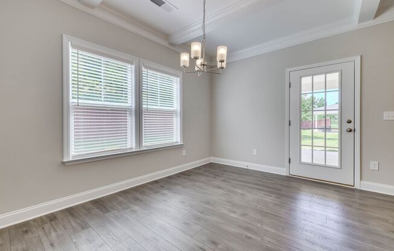
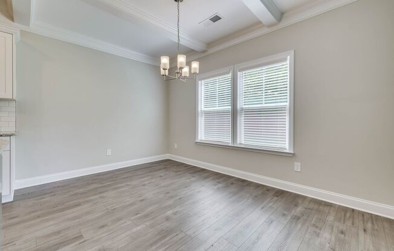
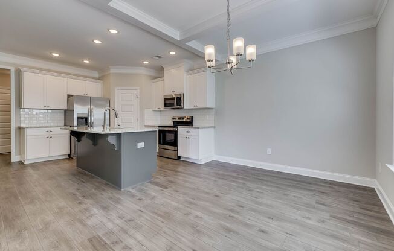
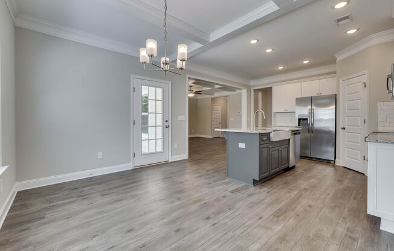
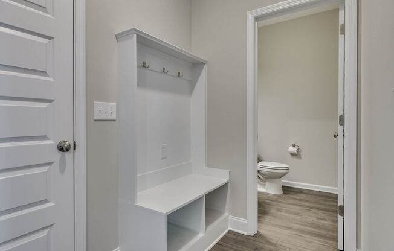
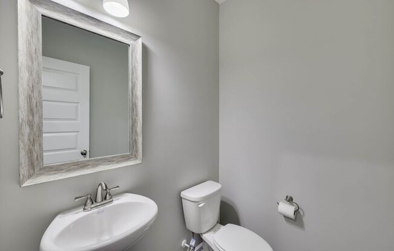
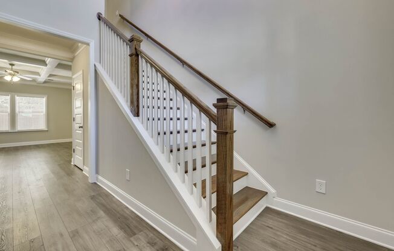
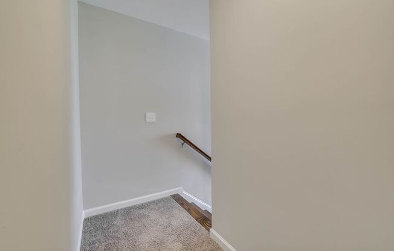
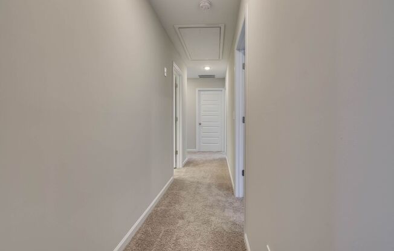
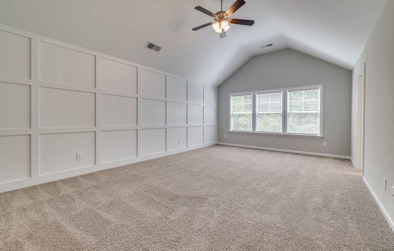
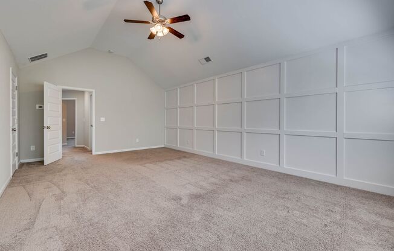
424 Matthew Lane
Martinez, GA 30907

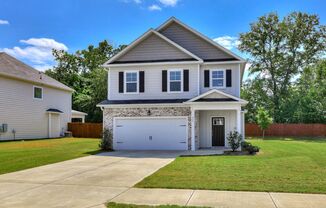
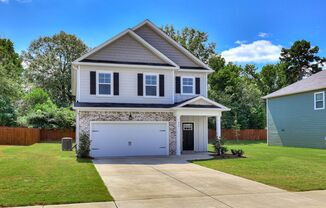
Schedule a tour
Units#
$2,299
4 beds, 2.5 baths,
Available now
Price History#
Price unchanged
The price hasn't changed since the time of listing
28 days on market
Available now
Price history comprises prices posted on ApartmentAdvisor for this unit. It may exclude certain fees and/or charges.
Description#
**ASK ABOUT OUR MOVE IN SPECIAL!** Discover the ultimate in modern living at John's Landing, Martinez, GA, with the Brookstone Plan by Kinloch Partners. Step into luxury with this 2,068 sq ft home boasting 4 bedrooms and 2.5 baths. The foyer opens into a spacious family room, complete with EvaCore Plank flooring and an electric fireplace set against a stunning 12' masonry hearth and cedar mantel. Entertain effortlessly in the chef's kitchen featuring a large island with granite countertops, subway tile backsplash, and stainless steel GE appliances. Upstairs, retreat to the Master Suite with dual walk-in closets and a private en suite offering ceramic tile, double sinks, a tile surround garden tub, and separate shower. Three additional bedrooms ensure ample space, while LED lighting throughout enhances the ambiance. Live in luxury and comfort at Brookstone Plan—your perfect rental opportunity awaits
Listing provided by AppFolio