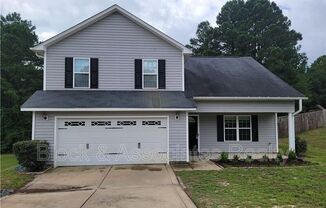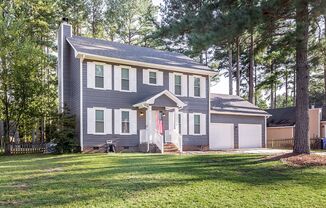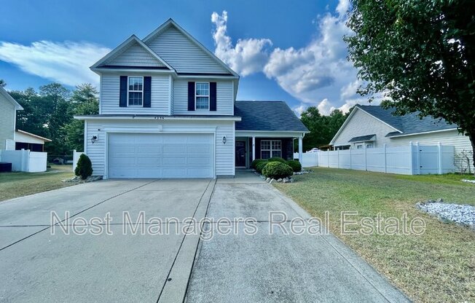
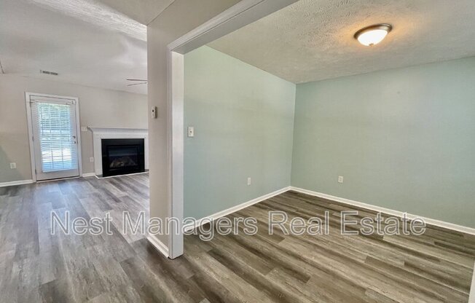
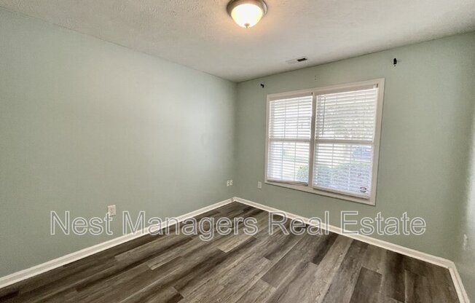
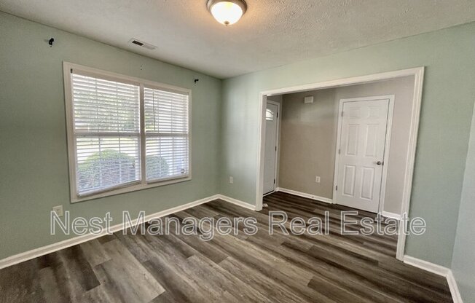
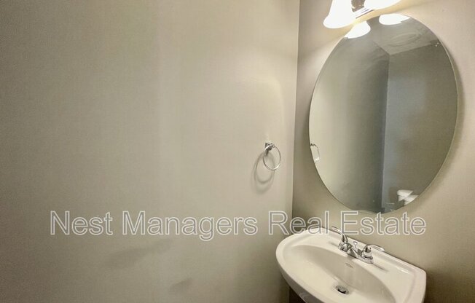
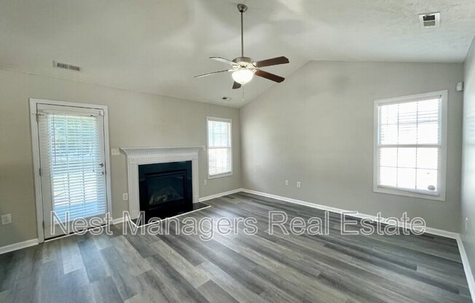
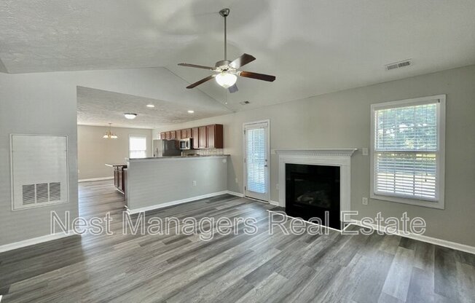
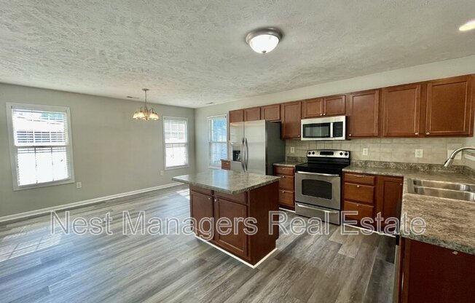
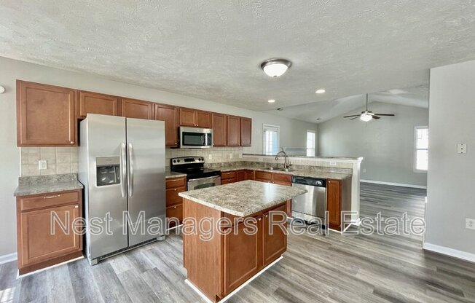
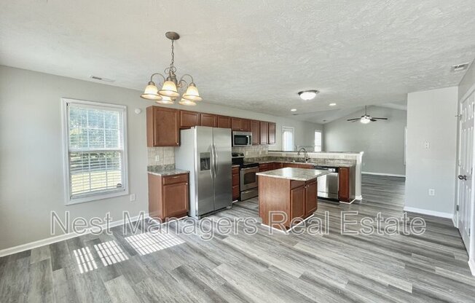
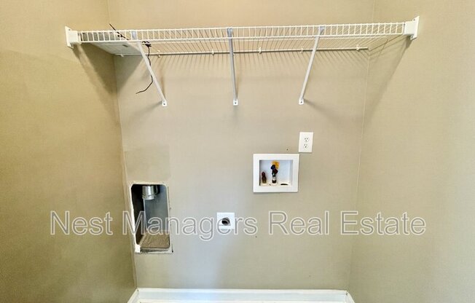
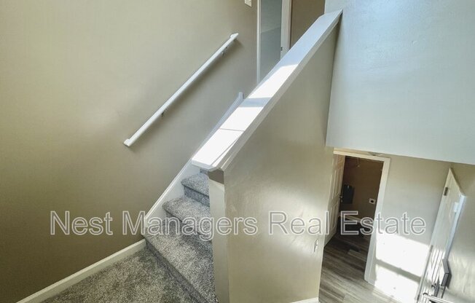
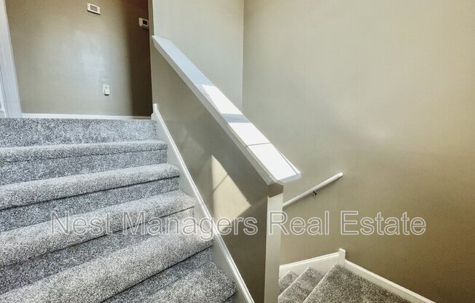
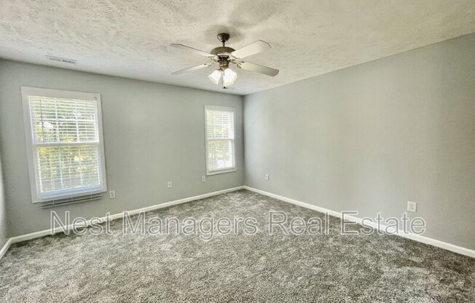
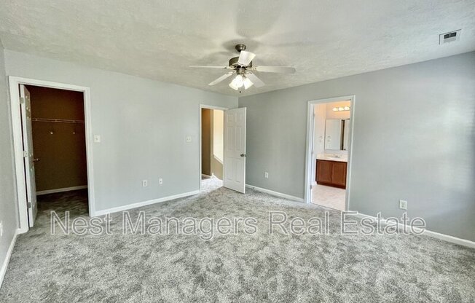
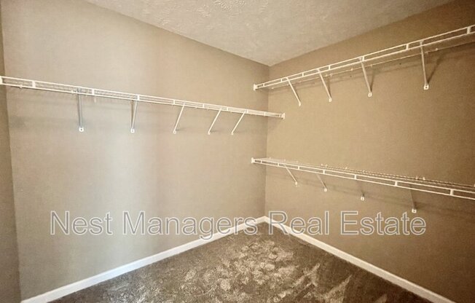
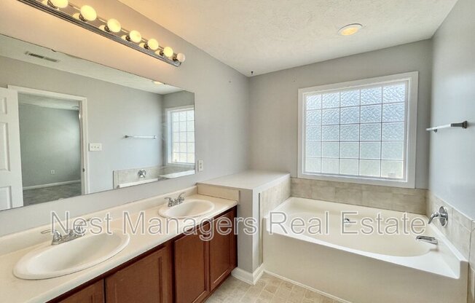
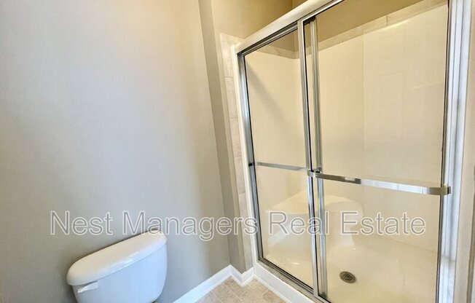
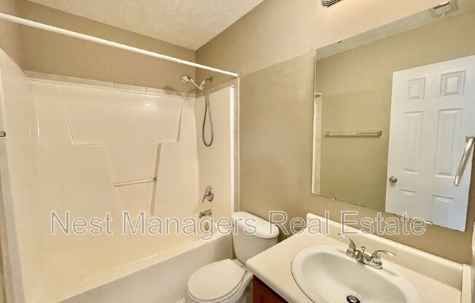
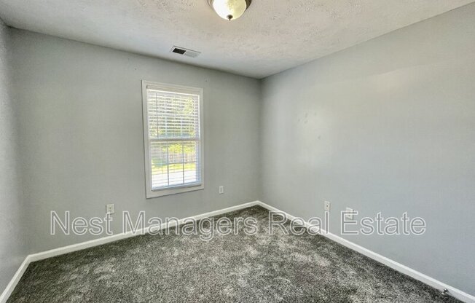
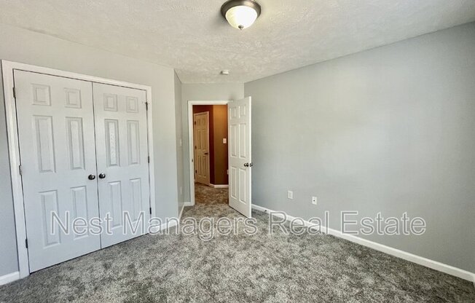
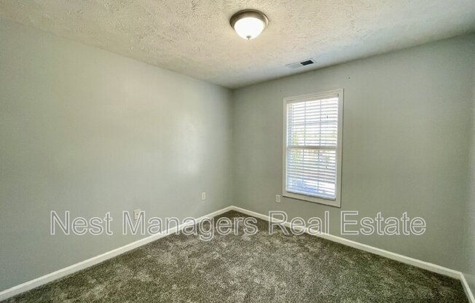
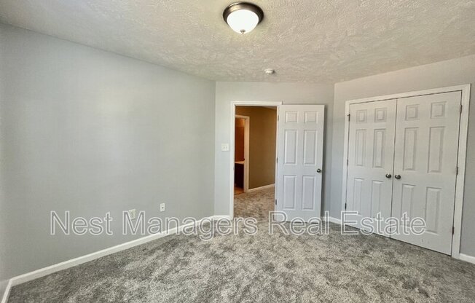
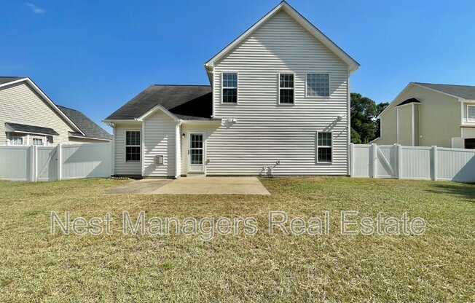
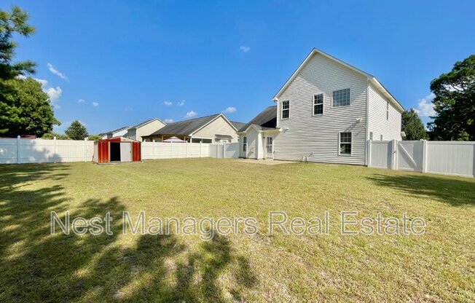
4236 Redspire Lane
Fayetteville, NC 28306

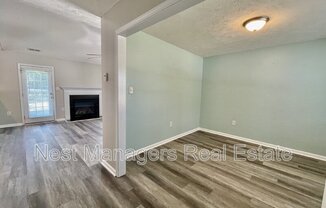
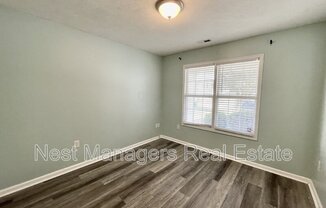
Schedule a tour
Units#
$1,850
3 beds, 2.5 baths, 1,810 sqft
Available now
Price History#
Price unchanged
The price hasn't changed since the time of listing
17 days on market
Available now
Price history comprises prices posted on ApartmentAdvisor for this unit. It may exclude certain fees and/or charges.
Description#
Discover your ideal home in Fayetteville, just a stone's throw from Hope Mills and Raeford! This charming 3-bedroom, Nest offers a versatile open floor plan designed for modern living. The front bonus room provides endless possibilitiesâwhether you envision it as a formal dining room, home office, playroom, or something else entirely. The spacious kitchen is a culinary haven, featuring an island and plenty of cabinet space for all your storage needs. Step outside to a generously sized, fenced-in backyard complete with a convenient shed for extra storage. Retreat to the luxurious master suite, where you'll find a separate walk-in shower and a soothing soaker tub for ultimate relaxation. This home blends style and functionality, offering the perfect setting for both entertaining and everyday living. Come see it for yourself! Cats and Small Dogs Allowed With Pet Non Refundable Fee & Monthly Pet Rent. Nest only accepts applications through our website. Nest does not accept applications through third party listing sites. Take advantage of our self-showing tour with our Tenant Turner App. Click the Schedule a Tour or Check Availability button on this page and you'll be able to see this home ASAP. BONUS: Have peace of mind in knowing this property is professionally managed by Nest Managers Real Estate. With a fully staffed 24/7 tenant emergency support hotline, all of your requests will be addressed immediately and all maintenance repairs are performed by licensed and insured vendors. Enrollment in Resident Benefit Package mandatory at cost of $30/month. See Agent for details. BE AWARE: Scams are operating in this region. Nest Managers will never advertise on Craigslist, ask you to wire money, or ask you to keep the key to the home for move in. This property comes in as-is condition. If this property is part of a homeowner's association, additional fees may apply
