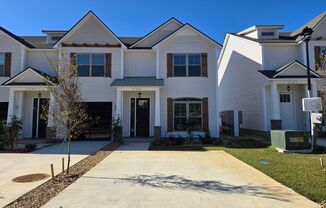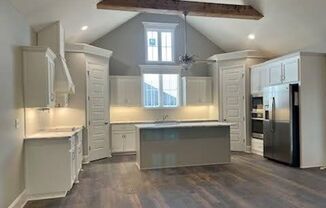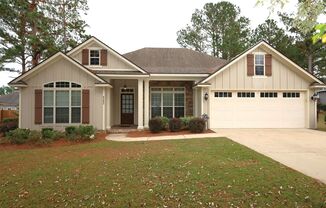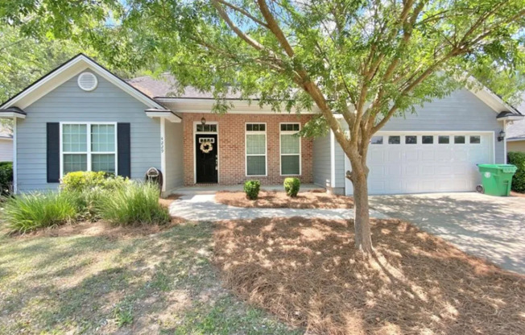
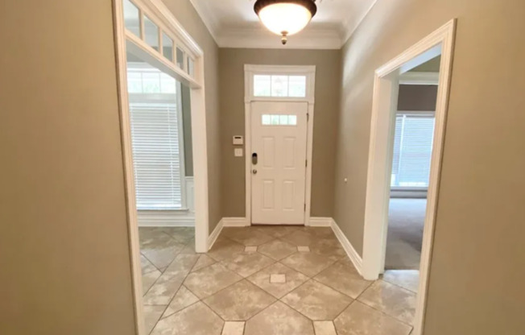
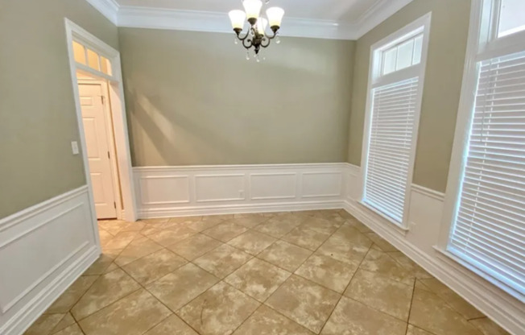
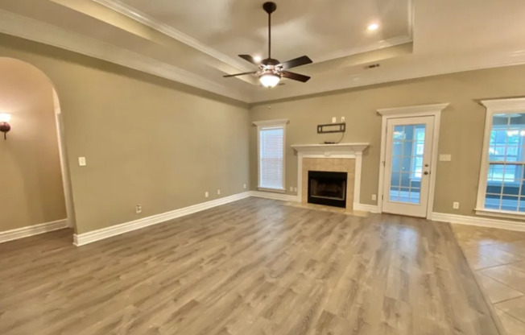
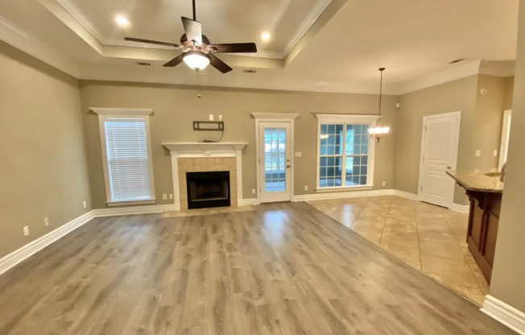
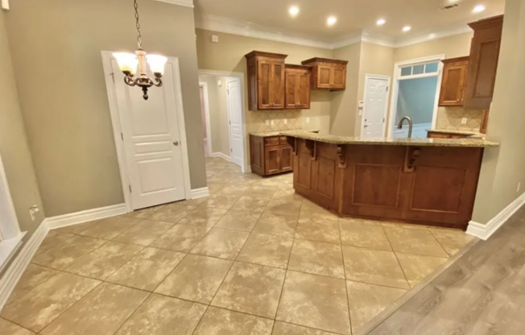
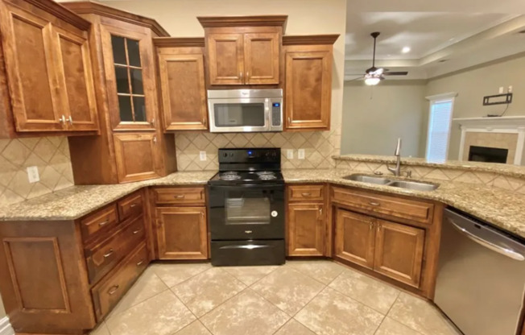
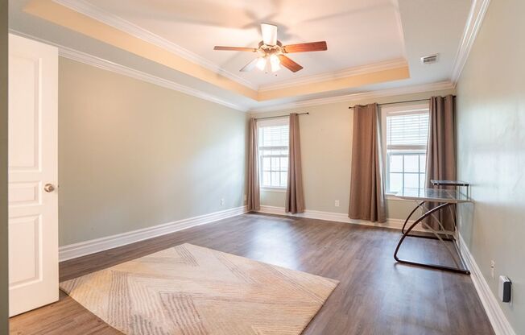
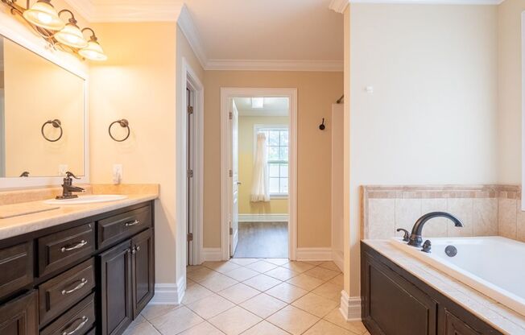
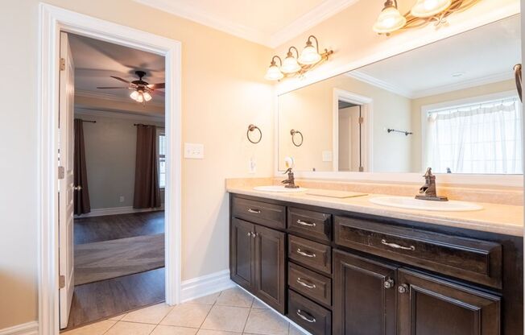
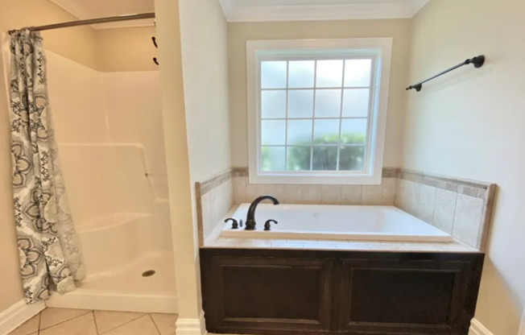
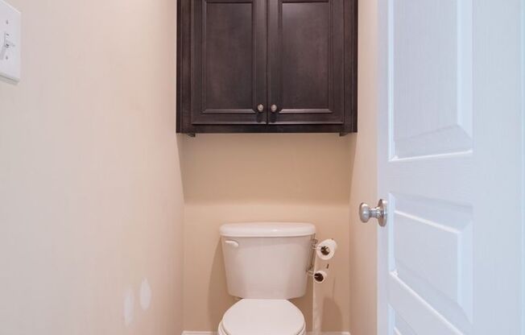
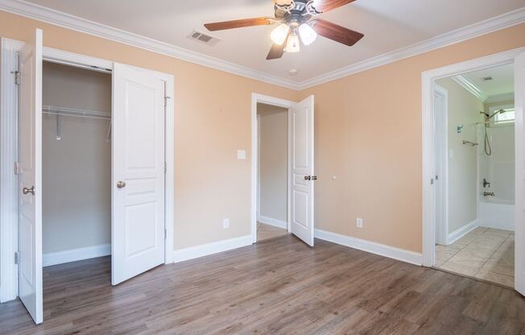
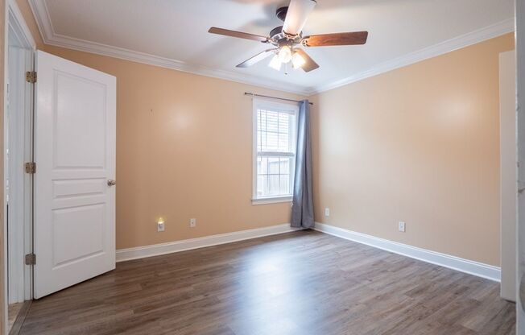
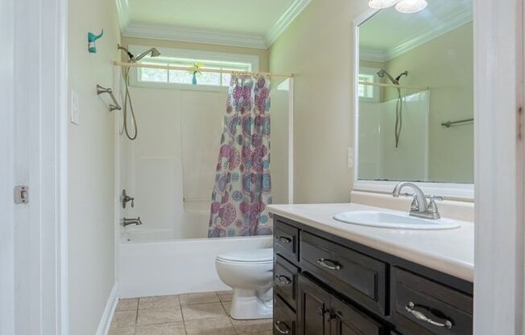
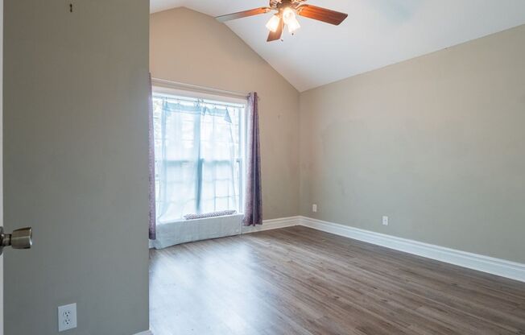
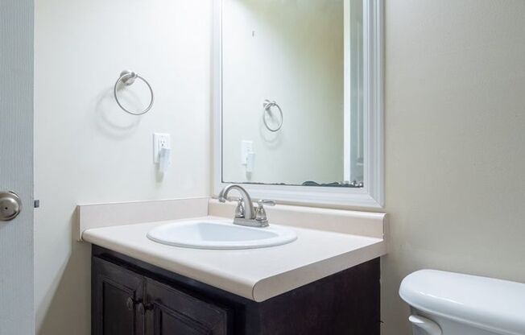
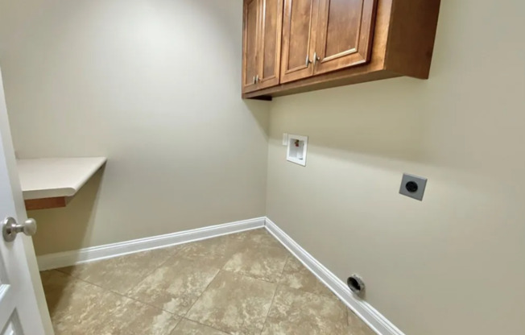
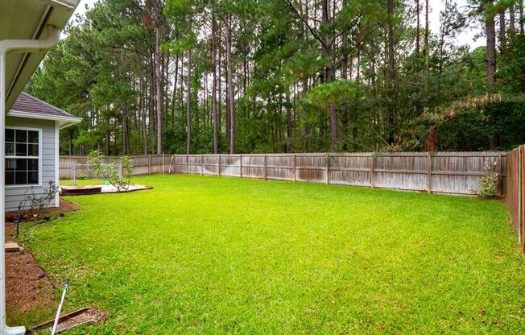
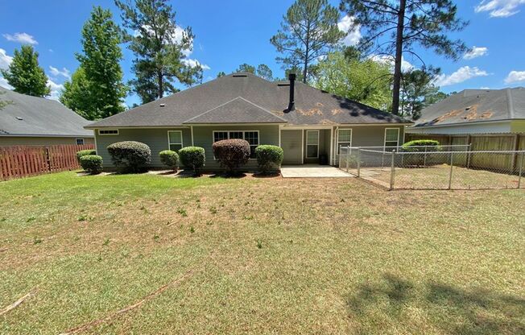
4229 WHITHORN WAY
Valdosta, GA 31605

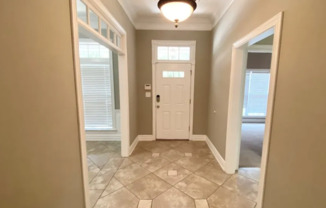
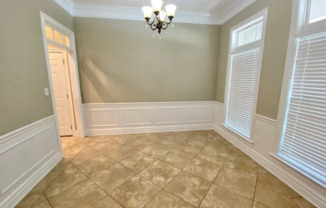
Schedule a tour
Units#
$2,200
4 beds, 3 baths,
Available January 15
Price History#
Price unchanged
The price hasn't changed since the time of listing
2 days on market
Available as soon as Jan 15
Price history comprises prices posted on ApartmentAdvisor for this unit. It may exclude certain fees and/or charges.
Description#
Welcome to your next home at 4229 Whithorn Way, Valdosta, GA! This stunning 4-bedroom, 3-bathroom residence boasts 2,226 square feet of beautifully designed living space, complete with a split and open floor plan for seamless flow. The home's exterior features a charming combination of concrete and brick siding, a spacious .23-acre lot, and a fully fenced backyard, perfect for outdoor enjoyment. A 2-car garage adds convenience and practicality. Step into the large tile foyer and be greeted by an inviting living room with luxurious LVP flooring, a cozy fireplace, tray ceilings with can lights, and a ceiling fan to enhance comfort. Adjacent, the breakfast nook offers the perfect space for casual dining. The kitchen is a chef’s dream, equipped with black and stainless steel appliances, granite countertops, and ample cabinetry. A large peninsula with bar-top seating and tile backsplash adds style and functionality, while two pantries ensure plenty of storage space. The master suite is a private retreat, featuring LVP flooring, tray ceilings, and a ceiling fan. The en-suite master bathroom is equally impressive with a garden tub, separate shower, double vanities with granite countertops, a water closet, and a spacious walk-in closet. The guest bedrooms are thoughtfully designed with vaulted ceilings, ceiling fans, and large closets. Two of the bedrooms share a convenient Jack-and-Jill bathroom. The additional guest bathroom includes a shower/tub combo with tile flooring. A large laundry room with tile flooring offers washer and dryer hookups, cabinets for storage, and a countertop for folding laundry, making chores a breeze. This home is situated in a desirable location and offers modern amenities, ample space, and stylish features. Apply online today to save your spot in line for this home! Available 1/15/2025! Available to View 1/15/2025 Check out key at our office: Mon-Thu: 9am-4pm, Fri: 9am-3pm w/$20 deposit required, returned when the key is returned & must provide a valid driver's license/i.d. and phone number
Listing provided by AppFolio
