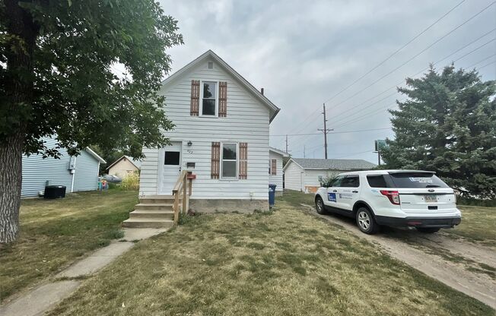
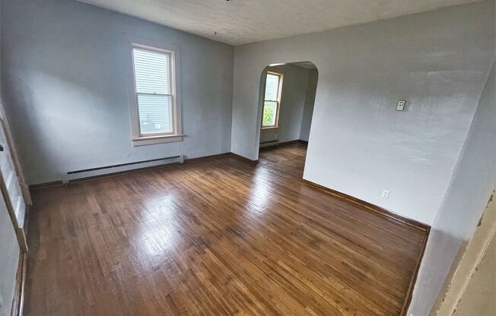
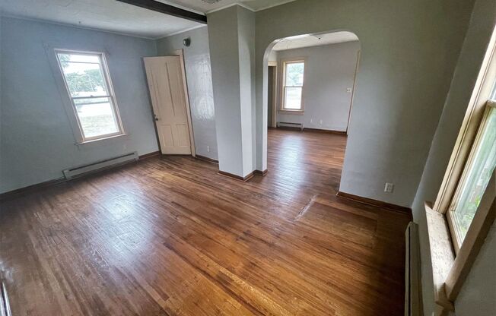
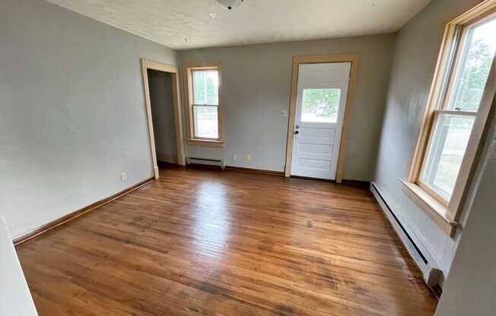
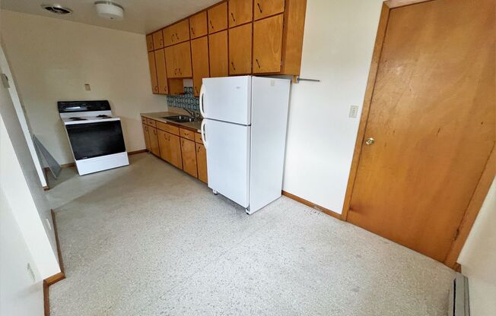
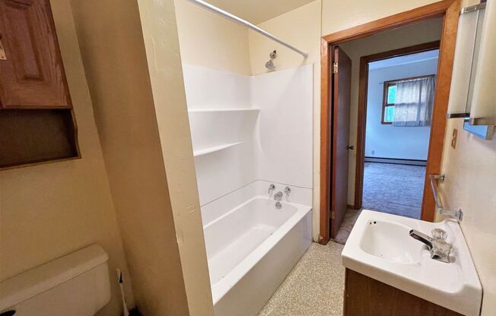
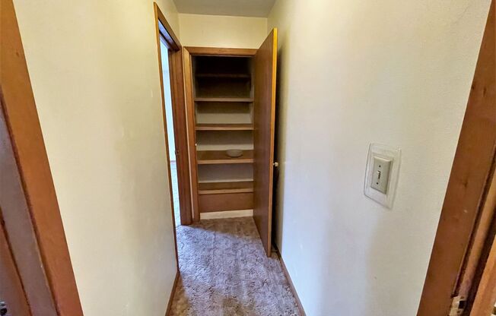
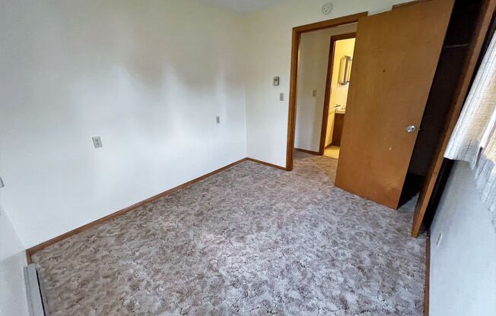
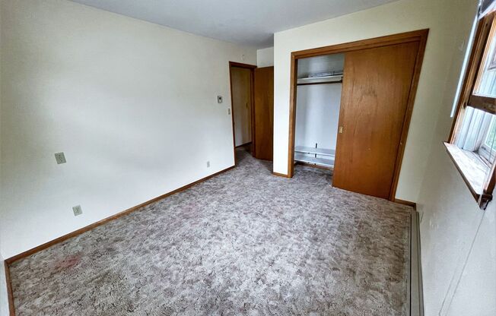
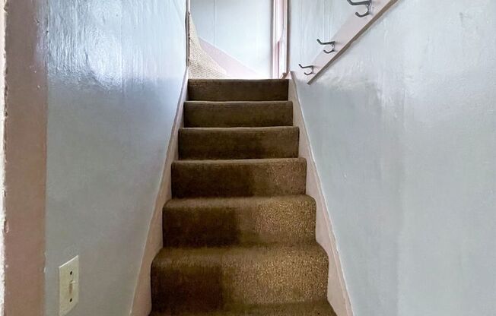
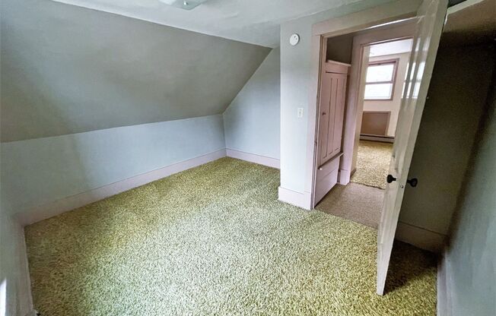
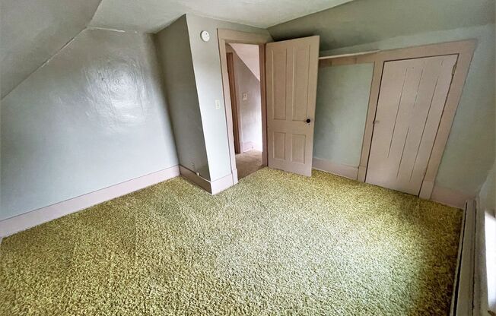
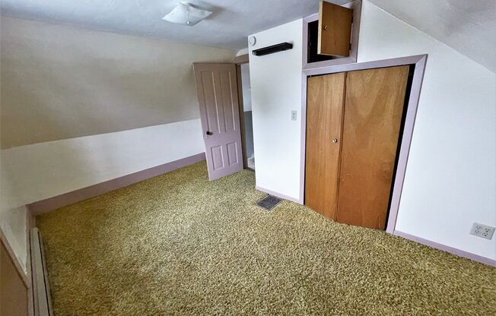
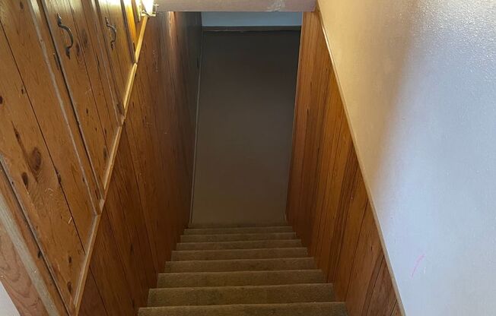
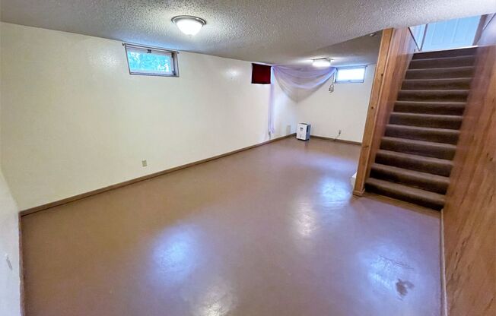
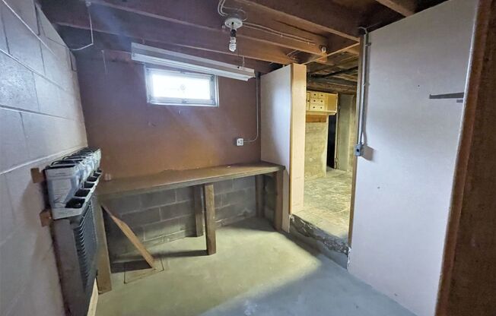
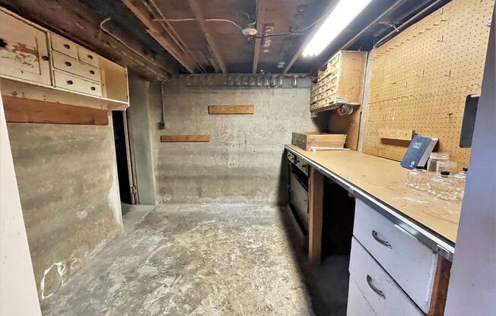
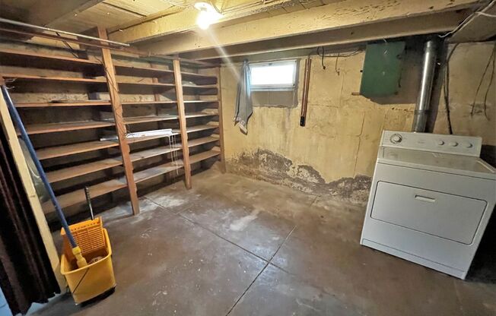
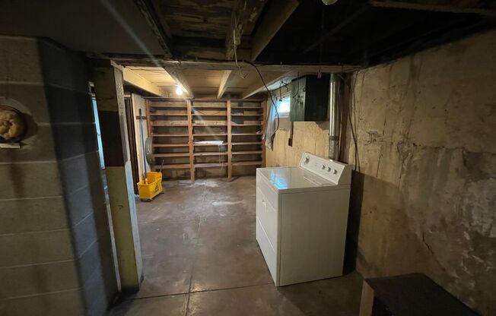
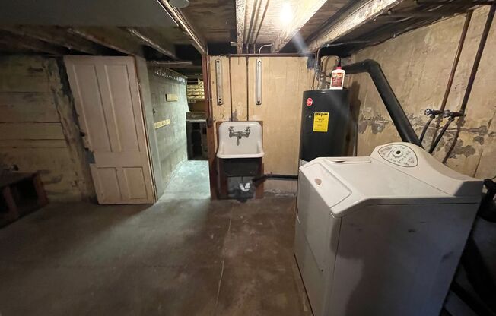
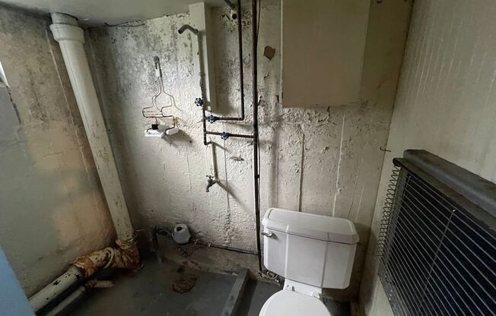
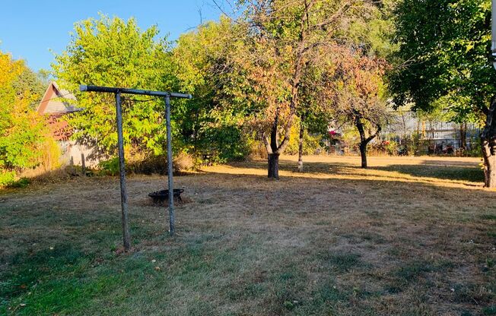
422 W Birch- 4 bedroom House
422 W Birch, Mitchell, SD 57301

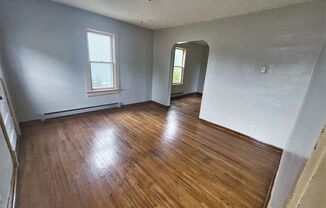
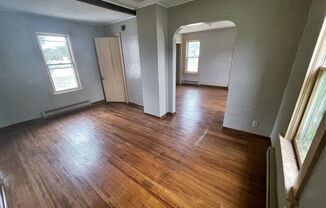
Schedule a tour
Units#
$1,300
4 beds, 1.5 baths,
Available now
Price History#
Price unchanged
The price hasn't changed since the time of listing
7 days on market
Available now
Price history comprises prices posted on ApartmentAdvisor for this unit. It may exclude certain fees and/or charges.
Description#
This house is located just off of Sanborn street. It has off street parking (space for two vehicles) and an optional (if available) heated two-car, non-attached garage for an additional $100 a month. Plenty of storage space in this house, with plenty of cabinets in the kitchen, a massive linen closet, extra storage closet on the second floor, tool storage in the basement (along with a work bench), dry food storage in the basement, and hidden storage in the wall going down to the basement. Basement is large, it has an area that could easily be a family room type area, there are two areas that would make for a good work area, craft room, office or hobby room. The laundry room is large with extra storage and a bathroom. The bathroom is not amazing by any means, but it is functional. The bedrooms are decent sized with plenty of closet/shelf space. There is a hardwood floor living room and dining room (although there is plenty of space in the kitchen for a dining table.) The back yard has a clothes line and a partial fence. The fruit tree produces fruit fantastic for baking pies and other baked goods. The tenant is responsible for all utilities and lawn care/snow removal. Pets are allowed with a $750 pet deposit as well as an additional $25/monthly per pet rent. Our rents are based on a 12 month lease. Any lease less than 12 months will incur a 20% increase in the monthly rent. Our Renting Process: 1. Contact us through the site you are viewing this property on. 2. One of our representatives will reach out to you. 3. You can ask any questions, and set up a time to view. 4. Fill out a rental application 5. Wait for application status (Approved or Denied) 5. Pay Deposit, until deposit is paid the unit is NOT secured to be yours 6. Sign a Lease 7. Pay rent, prove any applicable utilities are in your name, get keys, pay pet deposit if applicable, sign a paper in our office stating lease was signed online. 8. HAPPY MOVING
Listing provided by AppFolio