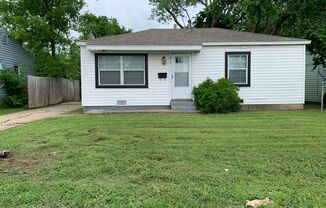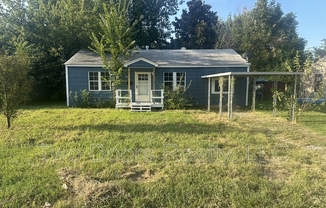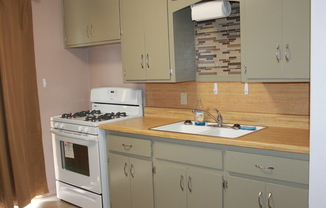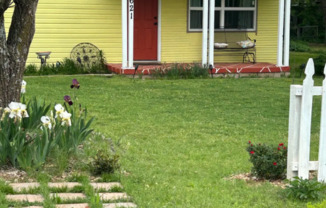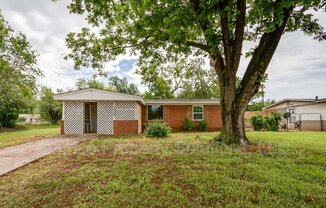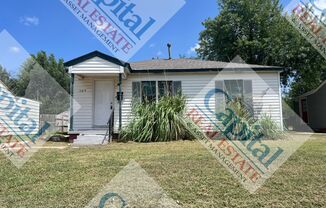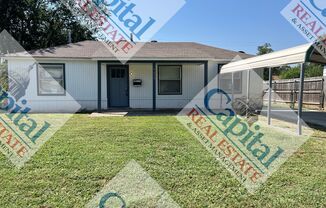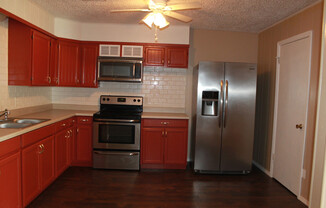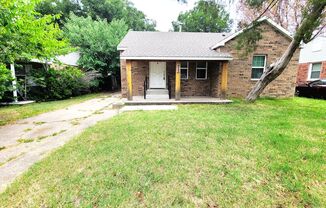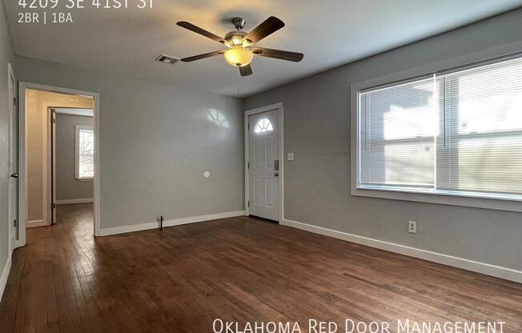
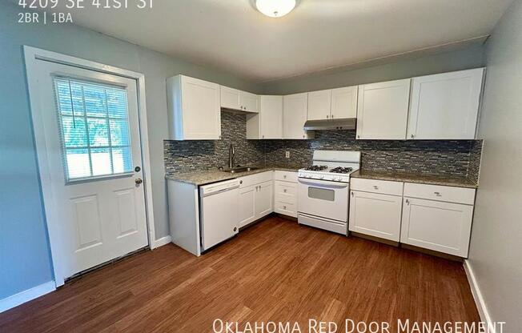
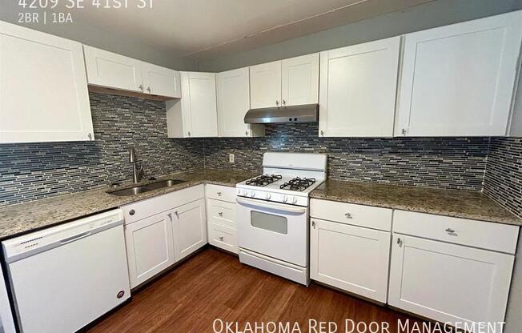
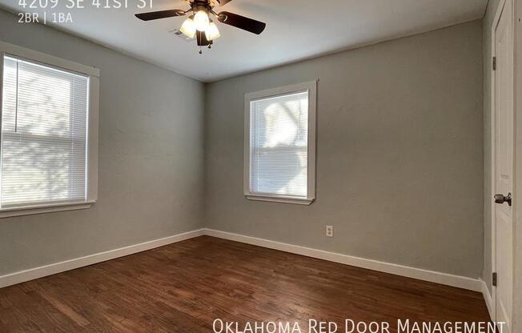
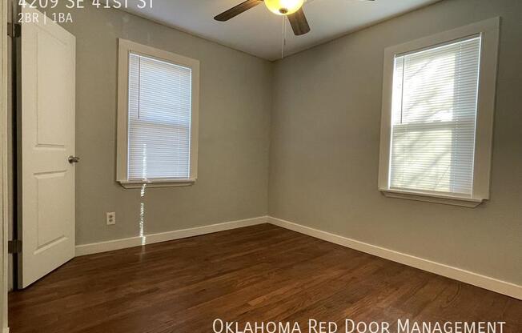
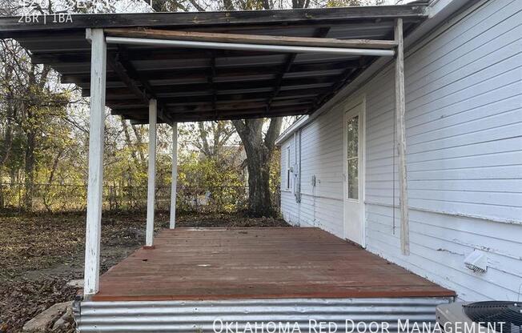
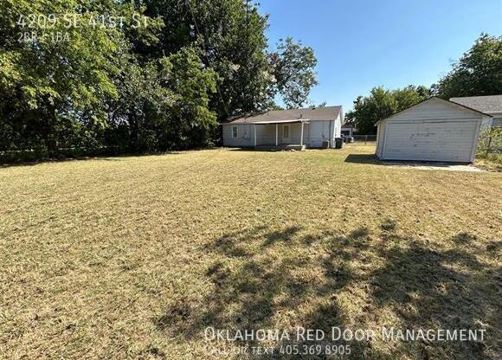
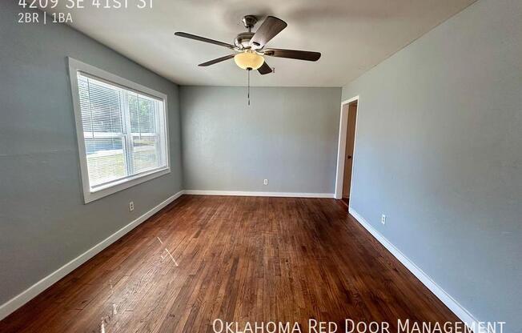
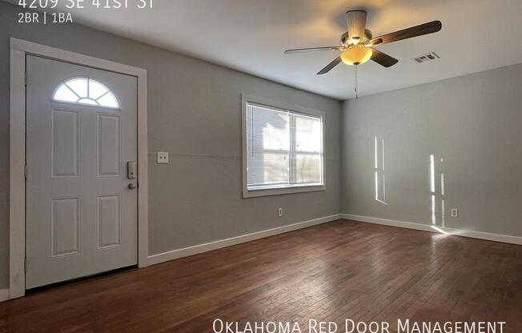
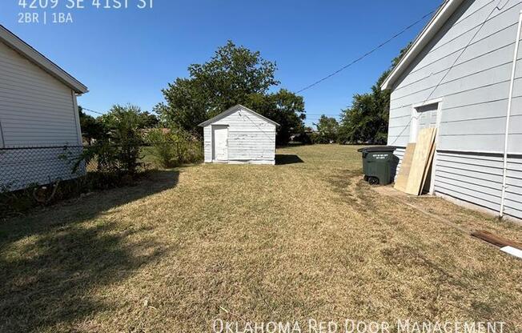
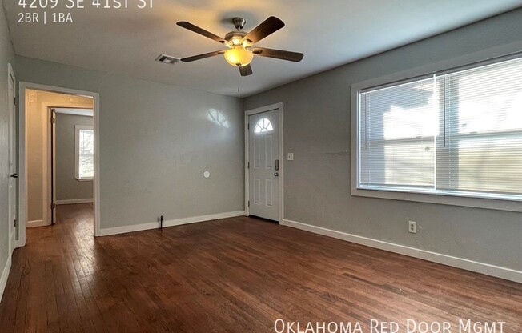
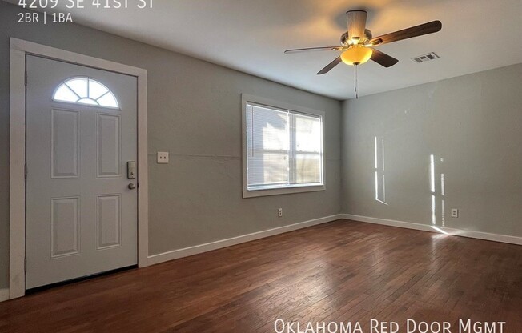
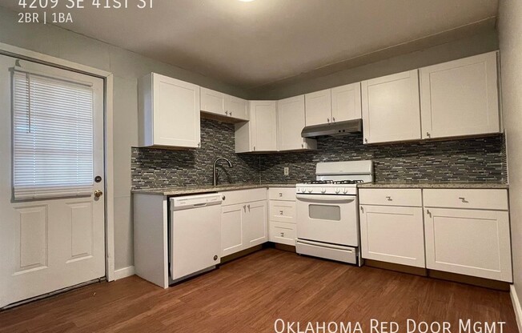
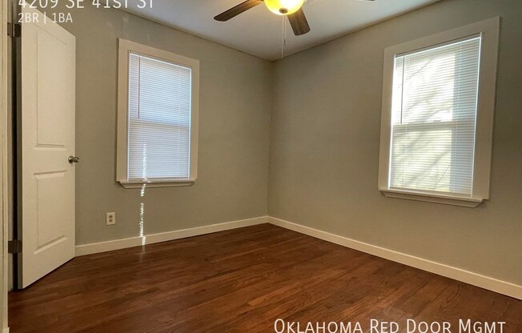
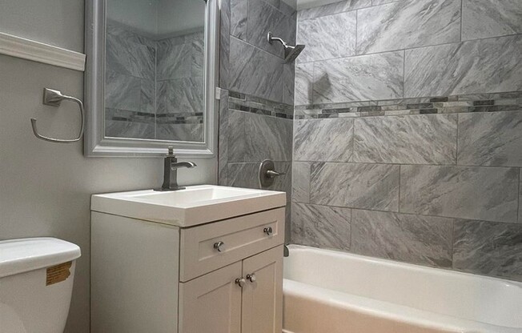
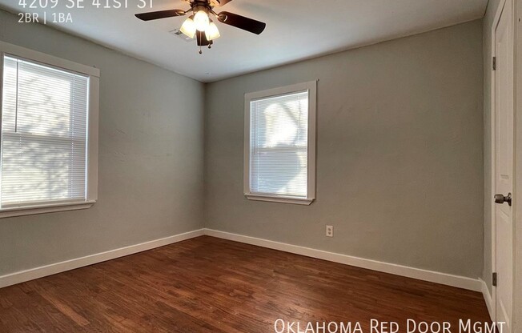
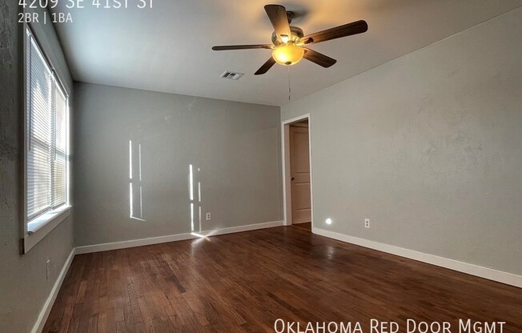
4209 SE 41st St
Del City, OK 73135

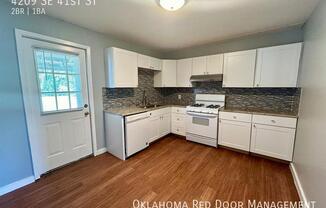
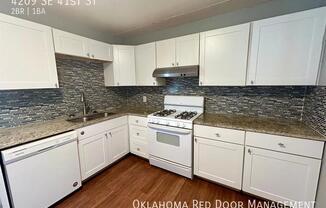
Schedule a tour
Similar listings you might like#
Units#
$975
2 beds, 1 bath, 736 sqft
Available now
Price History#
Price unchanged
The price hasn't changed since the time of listing
0 days on market
Available now
Price history comprises prices posted on ApartmentAdvisor for this unit. It may exclude certain fees and/or charges.
Description#
Cozy 2-bedroom, 1-bath home located in Del City! This property features central heat and air, ensuring year-round comfort. The interior boasts solid surface flooring throughout, providing a modern and low-maintenance living space. The home is equipped with washer and dryer connections, adding convenience to daily life. Step outside to enjoy the expansive, fully fenced-in backyard â perfect for pets, gatherings, or gardening. A covered patio provides a great spot for outdoor relaxation, rain or shine. Additionally, a storage shed in the backyard offers extra space for tools and equipment. Applicant Requirements include but not limited to: Your income needs to be 2.5x rent amount monthly No History of Evictions in past 5 years No Felonies going back 7 years Credit pulled for verification of the above Absolutely no smoking in home or on premises *Oklahoma Red Door Management enterprises use a platform called PetScreening to complete the screening and approval process for any pets that will be living at the property. Individuals without pets must complete the online affidavit, while Pet/Animal Owners should gather current vaccination records, veterinarian information, and snapshots of their pet/animal. You will find the link to complete your online profile in the application process. Household pets will be charged a fee of $25 per pet which will not only complete the screening process but create a digital passport for your animal for your personal use." (THIS IS NOT THE INITIAL OR MONTHLY PET FEE - THESE FEES ARE STRICTLY FOR YOUR PET SCREENING & APPROVAL PROCESS - CALL THE OFFICE FOR INITIAL AND MONTHLY PET FEES). Pets Accepted (Up to 2) on a case by case basis once approved and payment of applicable fees. $300 non-refundable pet fee per pet, $25 month per pet. Additional charges may apply, including a $75/per adult application fee, and $99 one time lease administration fee. Residents are responsible for yard care and utilities (where applicable). Resident Benefits Package (Required): The $49.95 fee includes renters insurance, a move-in concierge service to make setting up your utilities and home services easier, $1M identity protection, a top-tier resident rewards program, credit building with on-time rent payments, and quarterly HVAC air filter delivery (where applicable! (Charged per household, not per tenant). * Brokers make an effort to deliver accurate information, but prospective applicant(s)/tenant(s) should independently verify information on which they will rely in a transaction. All properties are subject to prior lease closing, change, or withdrawal. Neither ORDM nor any listing broker shall be responsible for any typographical errors, misinformation, or misprints, and they shall be held totally harmless from any damages arising from reliance upon this data. This data is provided exclusively for consumers' personal, non-commercial use and may not be used for any purpose other than to identify prospective properties they may be interested in leasing. Central Air Garage Laundry Hook Ups Outbuilding/Extra Storage Stove
