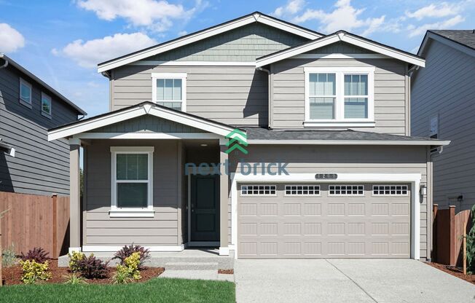
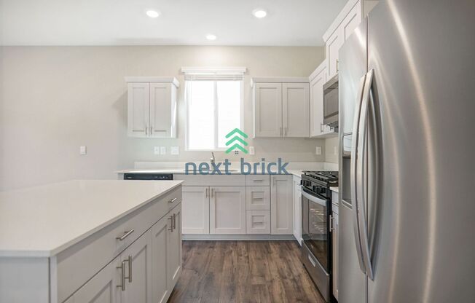
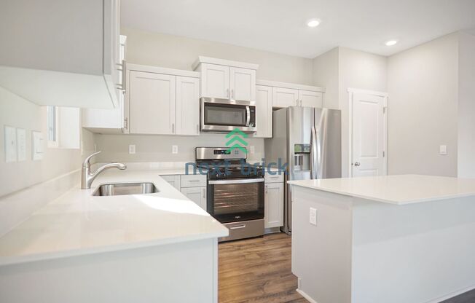
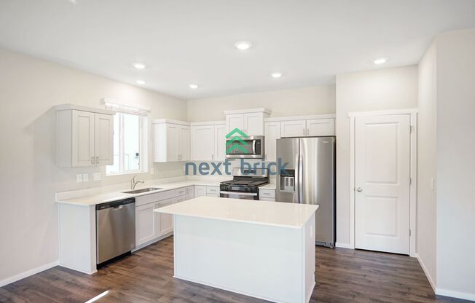
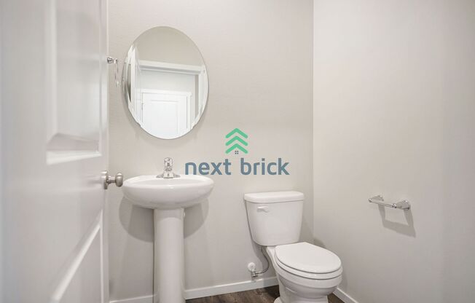
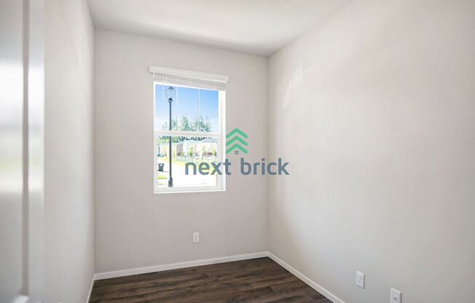
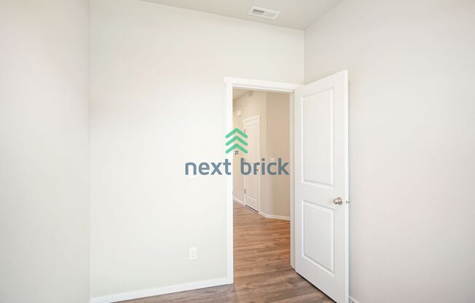
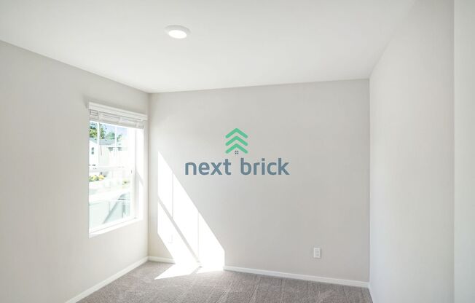
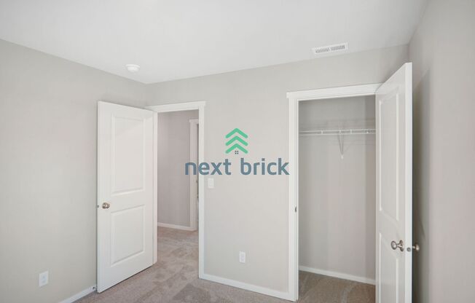
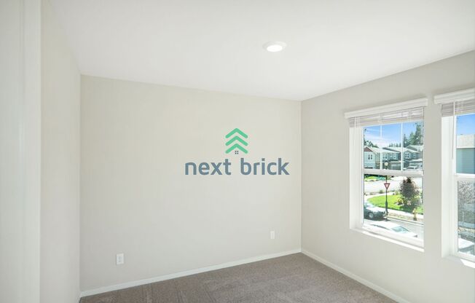
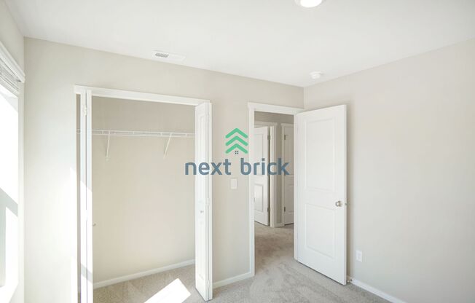
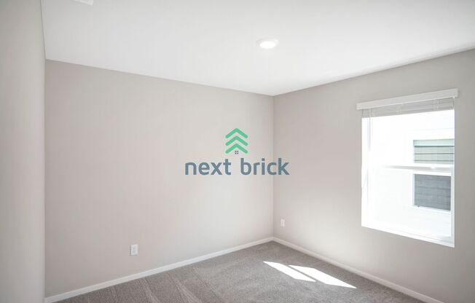
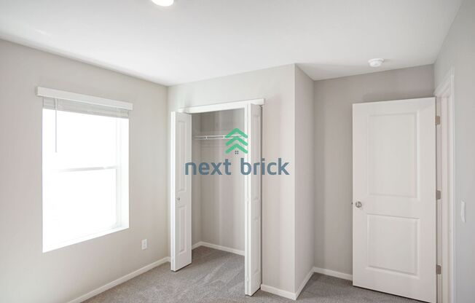
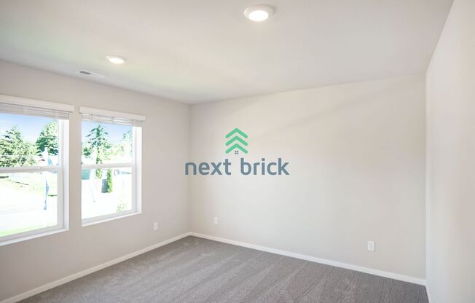
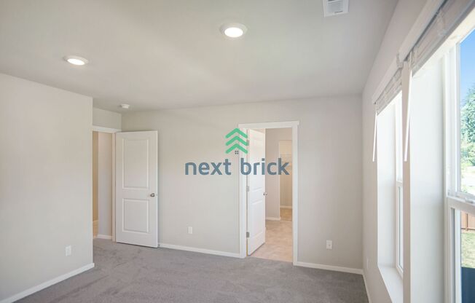
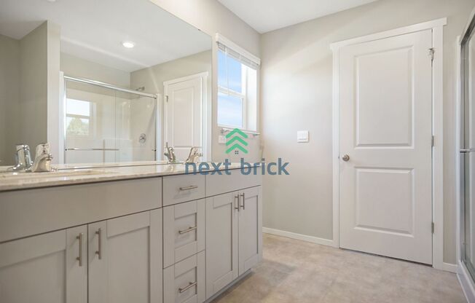
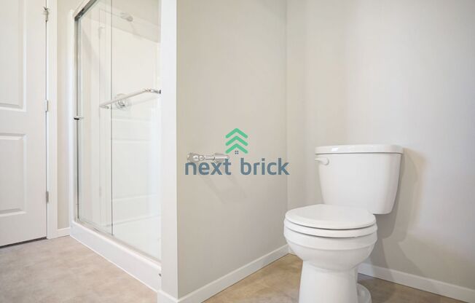
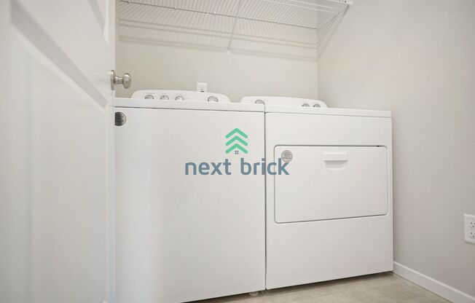
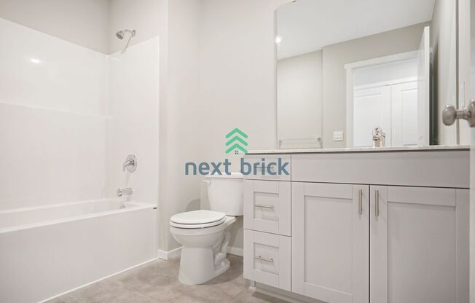
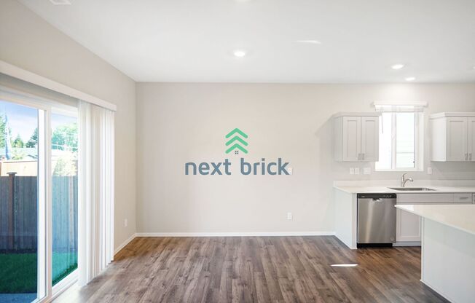
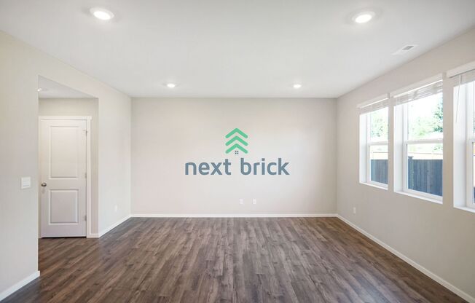
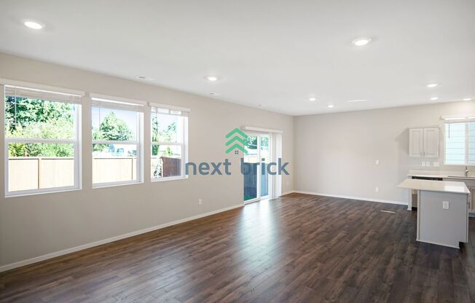
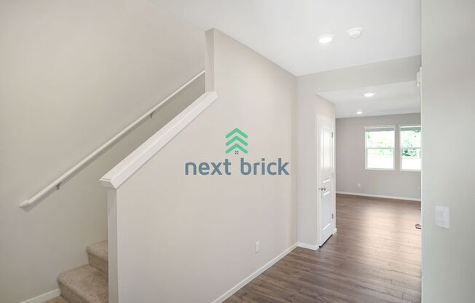
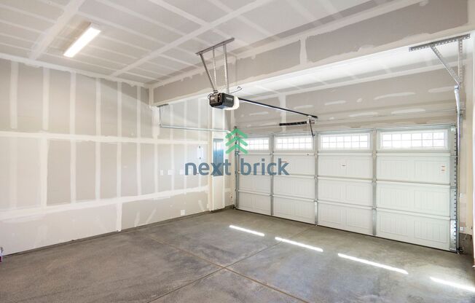
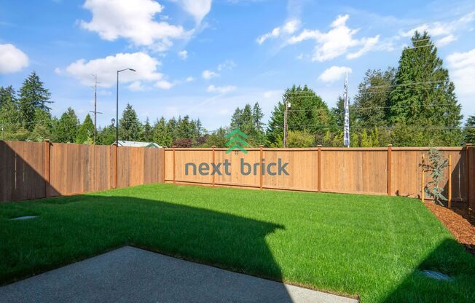
4209 Savannah Loop NE
Lacey, WA 98516

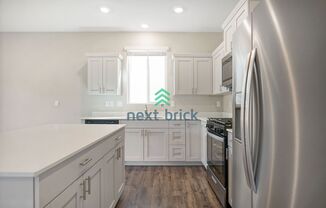
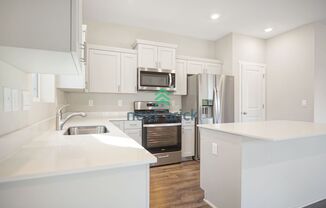
Schedule a tour
Units#
$2,595
4 beds, 2.5 baths,
Available now
Price History#
Price dropped by $255
A decrease of -8.95% since listing
17 days on market
Available now
Current
$2,595
Low Since Listing
$2,595
High Since Listing
$2,850
Price history comprises prices posted on ApartmentAdvisor for this unit. It may exclude certain fees and/or charges.
Description#
Welcome to this beautiful 4-bedroom, home, offering 1,860 square feet of thoughtfully designed living space. The inviting front porch sets the stage for the charm and comfort that await inside. As you step in, you'll discover a versatile den, perfect for a home office, along with a conveniently located powder room. The open-concept great room, ideal for busy mornings and lively gatherings, creates a warm and welcoming atmosphere. The kitchen is a dream for any chef, featuring expansive quartz countertops, a central island, and a well-organized pantry. Upstairs, the primary suite provides a peaceful retreat with a luxurious private bath, a spacious walk-in closet, and a serene bedroom. The upper level also includes a full bathroom, a conveniently located laundry room, and three additional bedrooms. Located just minutes away from schools, Hawks Prairie Village Mall, South Sound Center, Market Square, and a variety of other shopping options, this home offers both comfort and convenience. Heating: Yes Cooling: Yes Appliances: Refrigerator, Range/Oven, Washer & Dryer, Dishwasher & Microwave. Laundry: In Unit Parking: Attached Garage Pets: Sorry, No Pets Allowed Security deposit: $2595.00 Included Utilities: None Required Resident Benefit Program for an additional $36.50 per month. Program details and benefits can be found on our website > Resident. To Tour - Qualifications: Income 3X of rent Credit 660+, No bills in collections Application fee - $49.00 per applicant; all 18+ must apply and qualify. Utilities are paid by the tenant(s). Security deposit required, last month depending on income, credit, etc Lease minimum of 12 months. Pets are not allowed You must see the property in person before applying; no virtual tours are available. Renter Insurance is required. Property is exclusively leased and managed by Next Brick
Listing provided by AppFolio