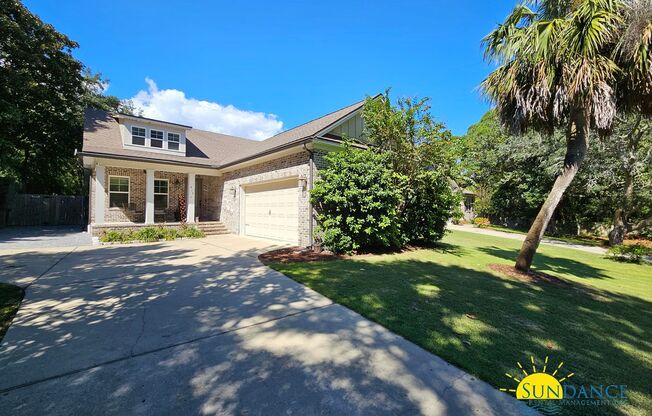
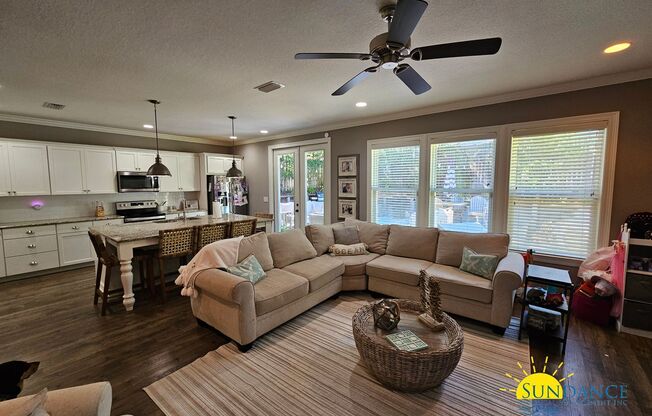
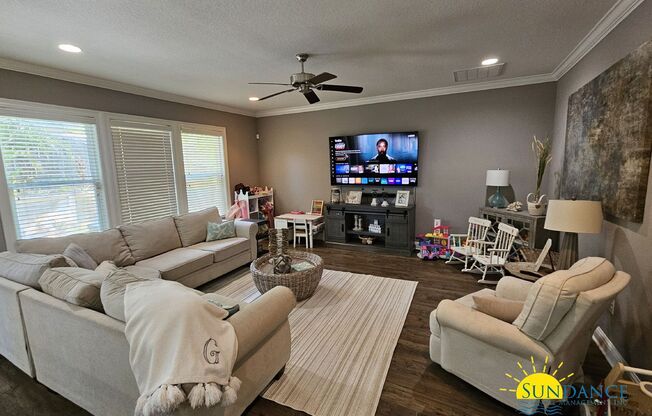
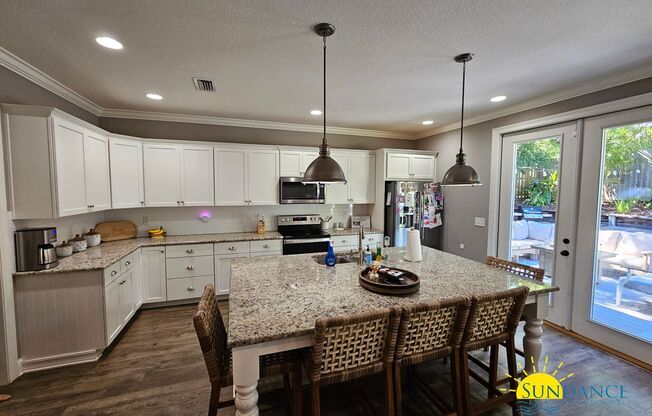
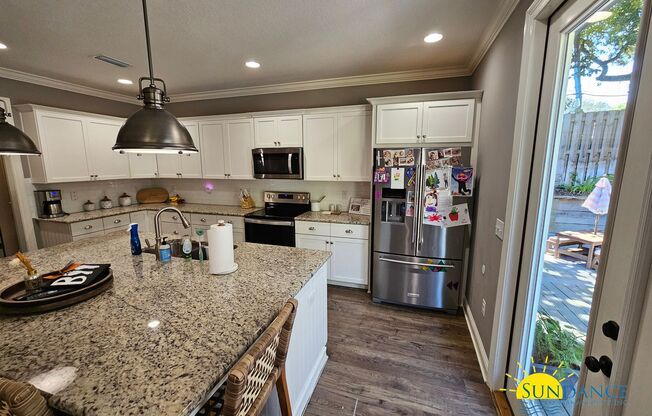

















419 SIBERT AVE
Destin, FL 32541



Schedule a tour
Units#
$3,300
3 beds, 2.5 baths,
Available now
Price History#
Price dropped by $300
A decrease of -8.33% since listing
80 days on market
Available now
Current
$3,300
Low Since Listing
$3,300
High Since Listing
$3,600
Price history comprises prices posted on ApartmentAdvisor for this unit. It may exclude certain fees and/or charges.
Description#
Welcome to your new home in this desirable Destin Neighborhood Location! This beautiful 3-bedroom, residence is ideally situated near Destin Elementary, Highway 98, shopping, dining, and the vibrant Harborwalk Village, plus the breathtaking beaches of the Gulf. Enjoy a spacious split bedroom floor plan that offers privacy and ample room in the main living areas. As you enter, you’ll be greeted by a formal dining room, perfect for family gatherings and custom drink bar with ambiance lighting and storage. The eat-in kitchen is a chef's delight, featuring stainless steel appliances, generous cabinet space, and a large breakfast bar that overlooks a bright, airy living room. Just off the kitchen, discover a custom open patio and beautifully maintained planter boxes in the fenced backyard, ideal for relaxing or entertaining. The roomy primary suite is located on the main floor and includes an oversized walk-in closet, a stall shower, and a dual vanity with ample storage. Upstairs, you’ll find two spacious bedrooms and a well-appointed full bathroom. Back on the main level you will find a built-in desk space with a dedicated laundry room featuring washer and dryer hookups and additional storage. Additional highlights include an oversized attached 2-car garage with extra driveway parking and flowerbed maintenance included. Pets may be considered upon owner approval with a non-refundable pet fee, and no smoking is permitted. Don’t miss your chance to call this stunning property home—schedule a viewing today!
Listing provided by AppFolio