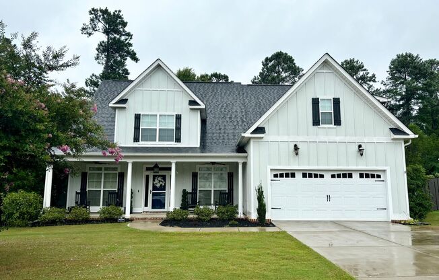
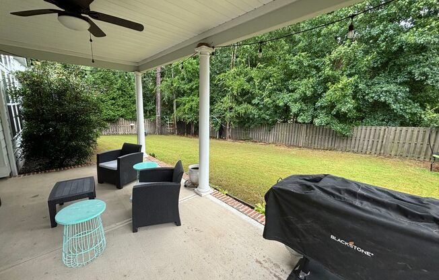
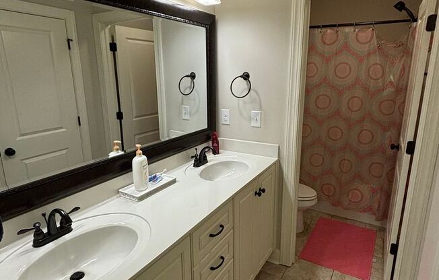
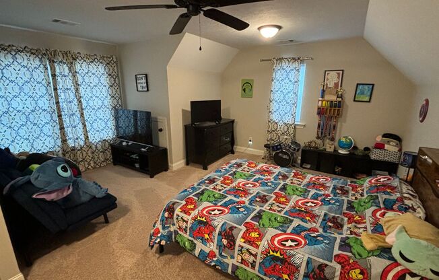
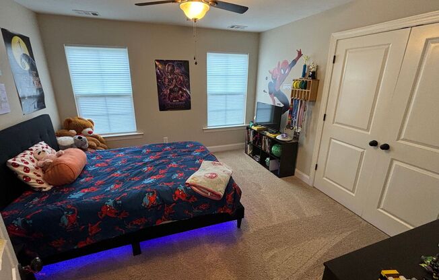
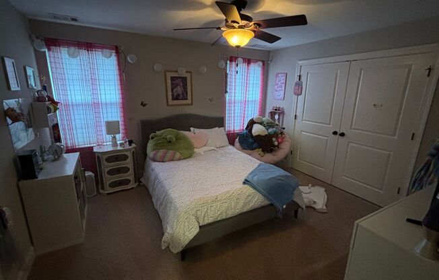
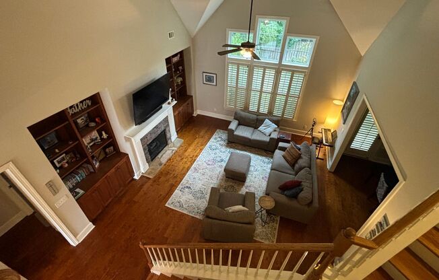
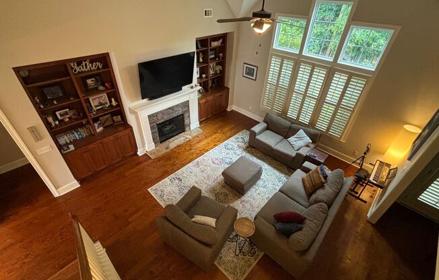
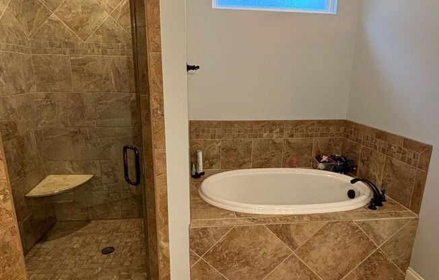
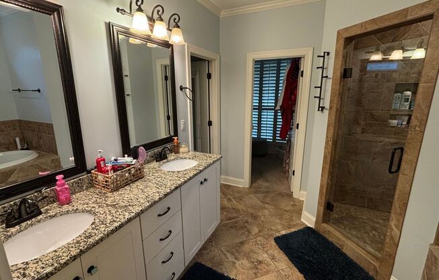
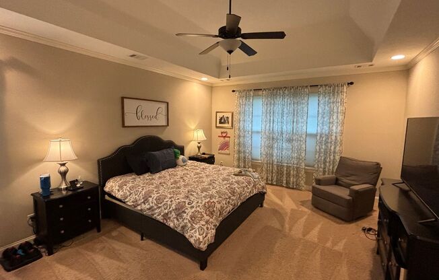
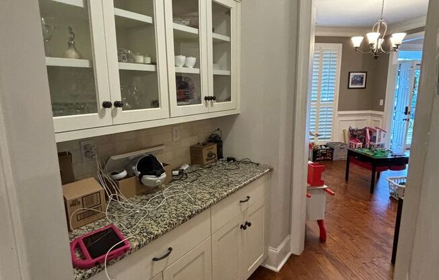
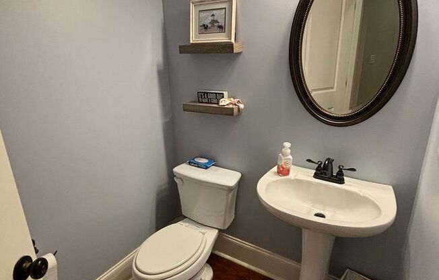
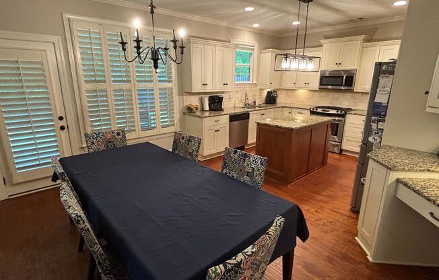
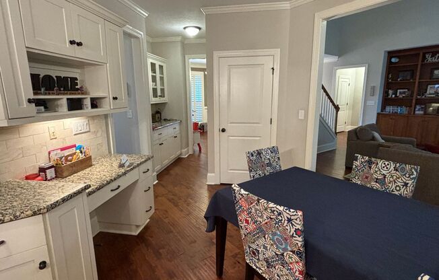
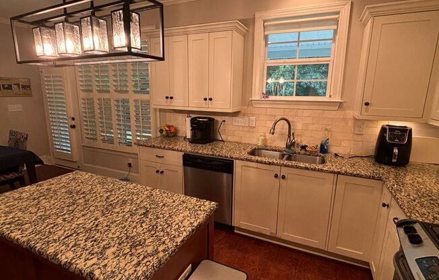
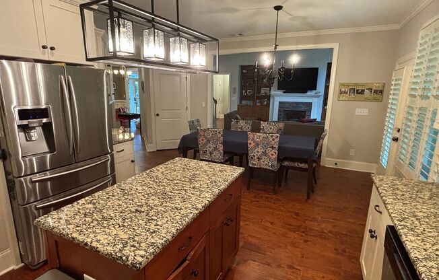
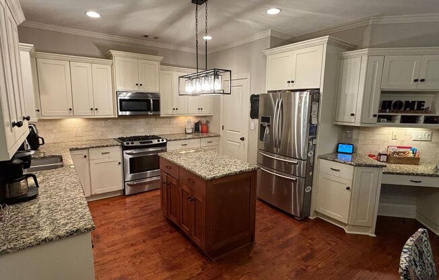
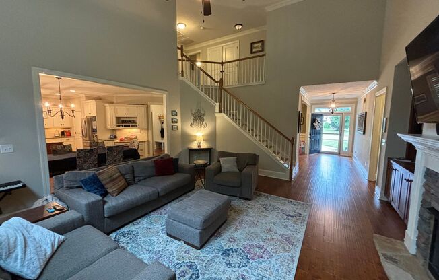
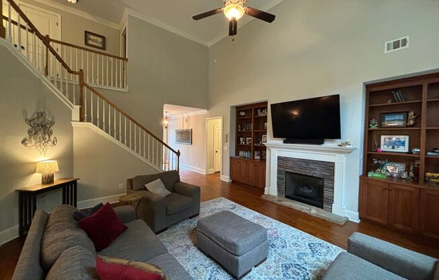
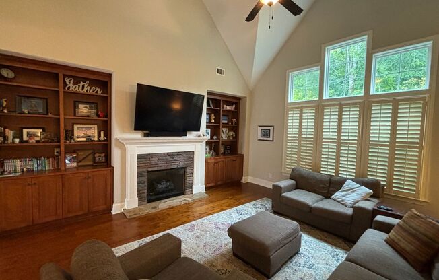
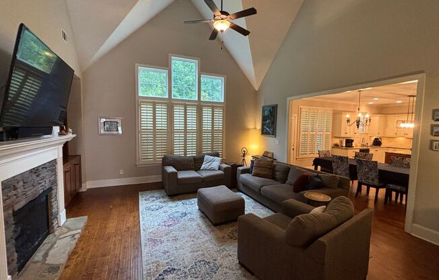
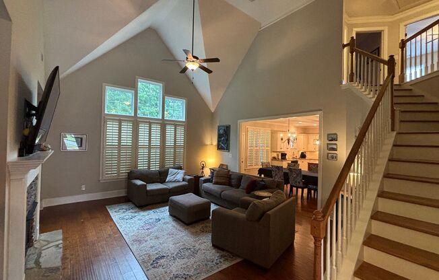
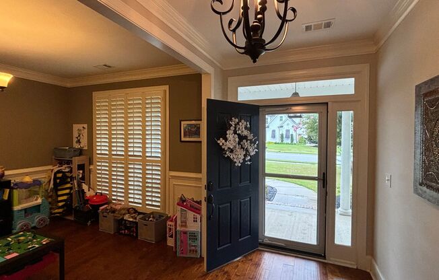
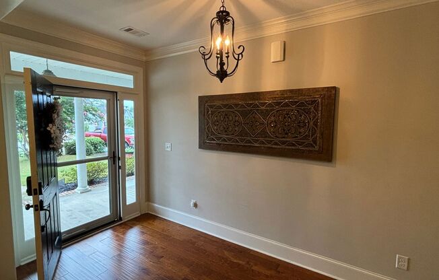
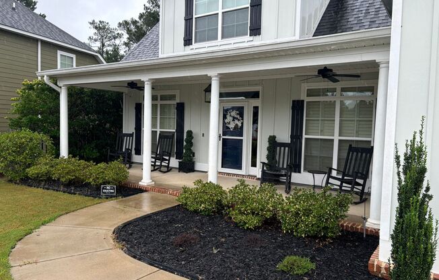
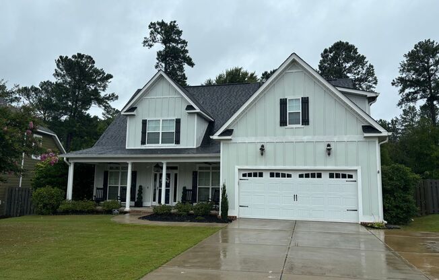
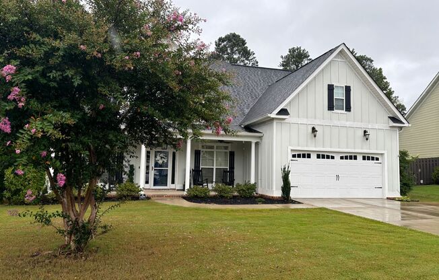
4150 DEWAAL ST
Evans, GA 30809

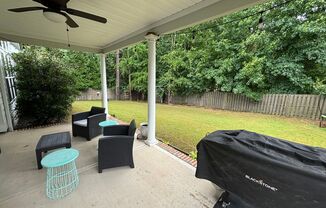
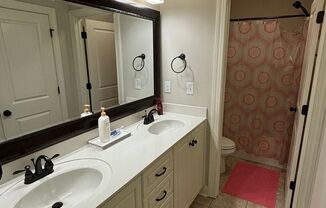
Schedule a tour
Units#
$2,995
5 beds, 3.5 baths,
Available May 1
Price History#
Price unchanged
The price hasn't changed since the time of listing
150 days on market
Available as soon as May 1
Price history comprises prices posted on ApartmentAdvisor for this unit. It may exclude certain fees and/or charges.
Description#
Located in the HIGHLY sought after Riverwood Plantation, this 5 Bed/ 3.5 Bath 3010 Heated Sq/Ft Home is walking distance to TOP RANKED Greenbrier Schools and close to shopping, restaurants. HUGE 2 story Great Room with a dramatic, 2-story vaulted ceiling. Gorgeous Kitchen with 2 Pantries adjacent to Planning Center, Mudroom and Laundry. Hardwood on main floor, Granite in Kitchen. All stainless appliances included: Range Microwave, Dishwasher and Refrigerator. Owner's Suite on Main level with awesome off Suite Bath. Fireplace with Built in bookcases on either side. Butler's Pantry leads to Formal Dining Room. Fenced backyard. YEAR ROUND LAWN MAINTENANCE INCLUDED!! Pets ok w/ pet deposit. Call/ text Matt at or visit for more info!
Listing provided by AppFolio