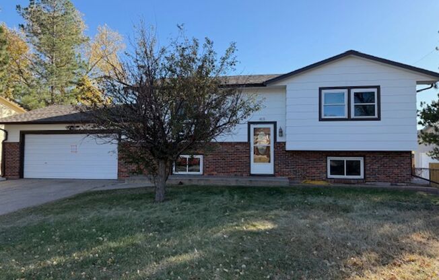
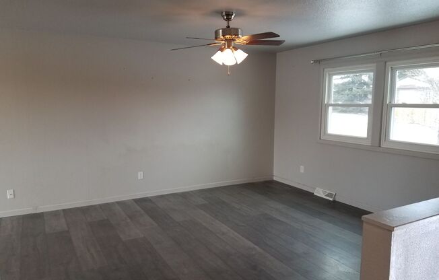
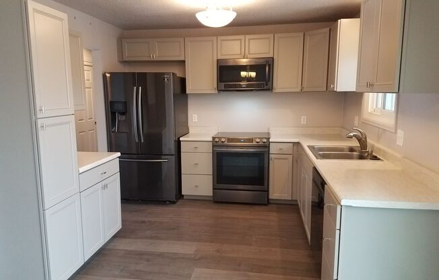
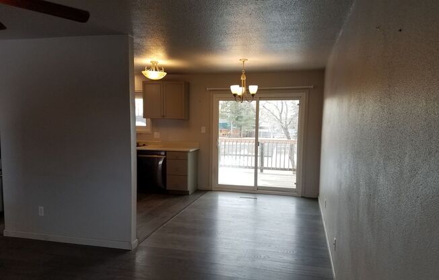
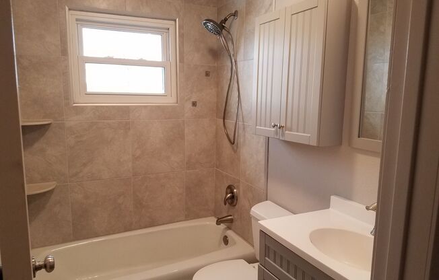
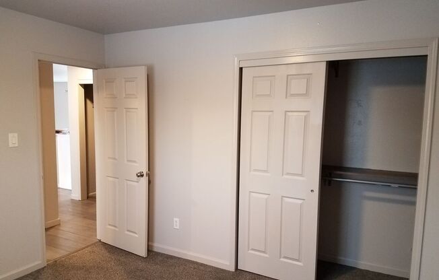
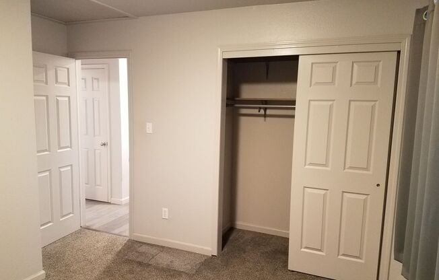
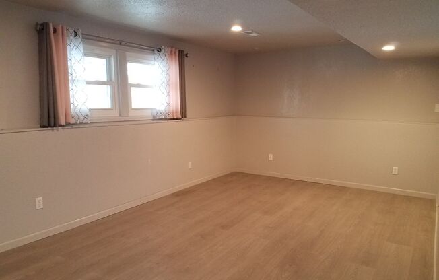
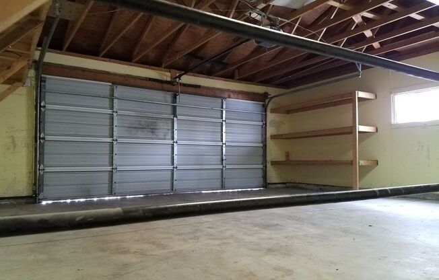
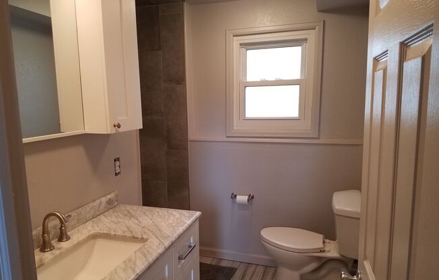
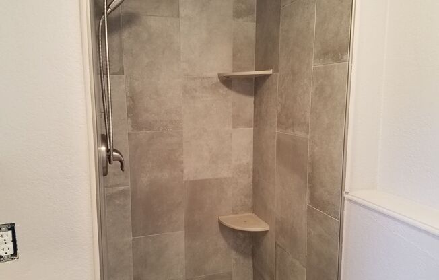
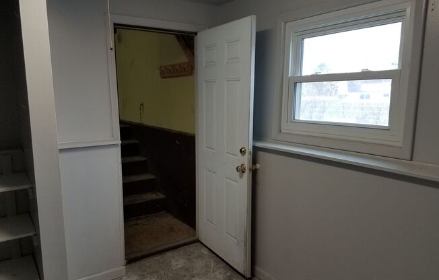
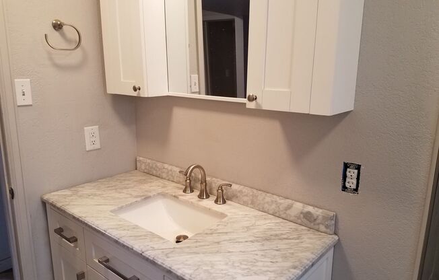
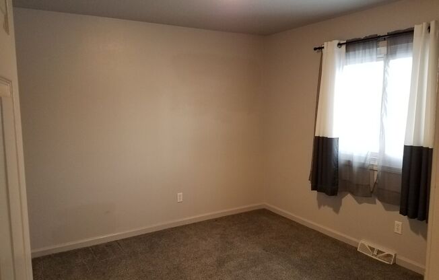
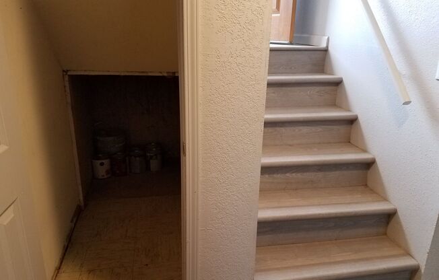
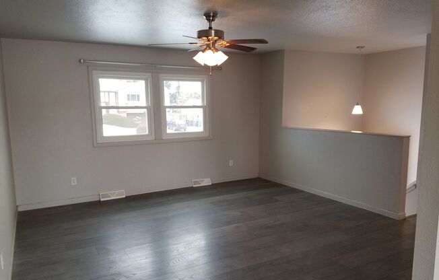
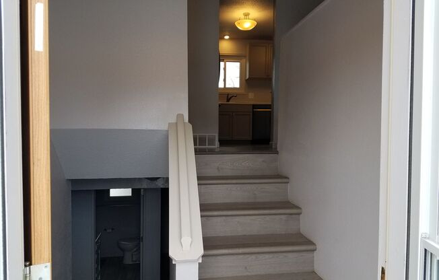
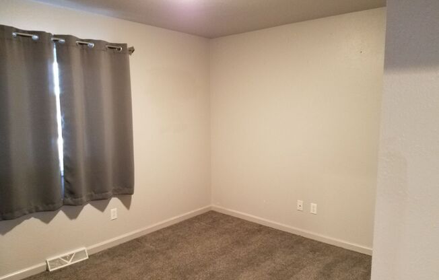
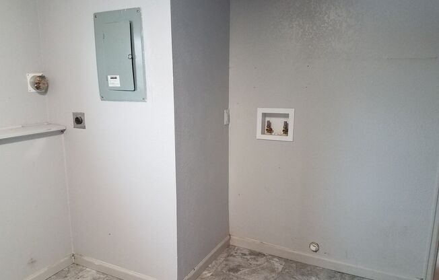
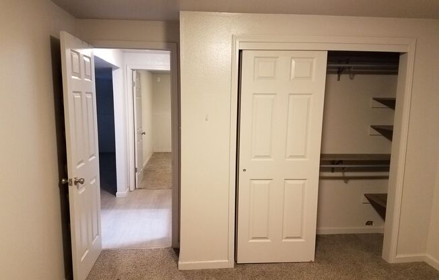
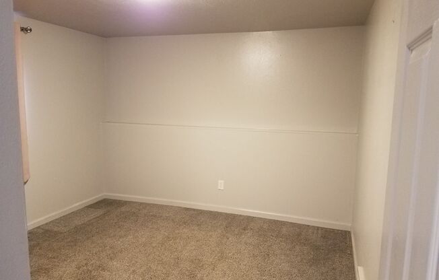
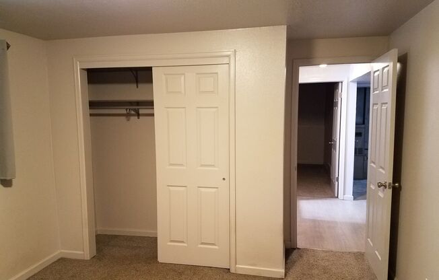
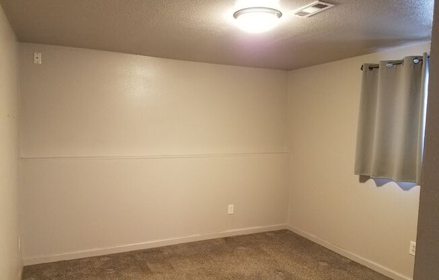
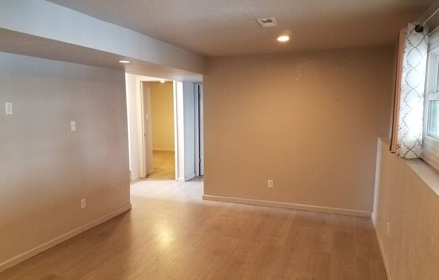
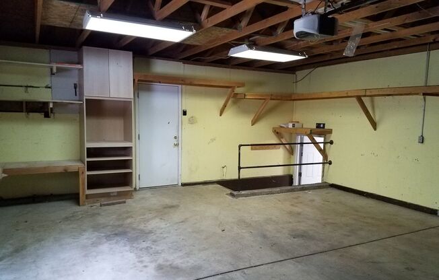
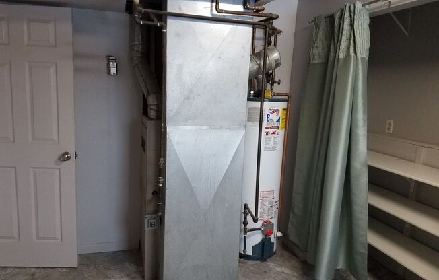
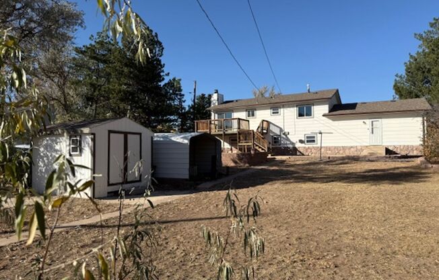
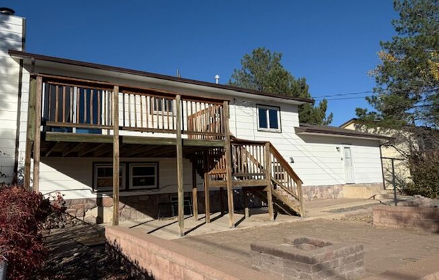
House For Lease
415 Gardenia Drive, Cheyenne, WY 82009

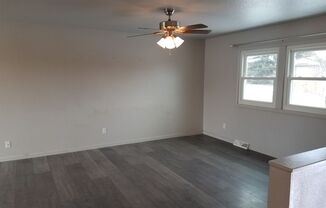
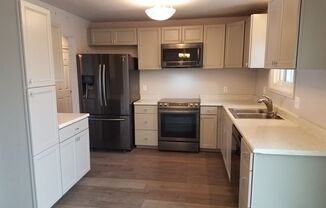
Schedule a tour
Units#
$1,950
4 beds, 2 baths,
Available November 15
Price History#
Price unchanged
The price hasn't changed since the time of listing
1 days on market
Available as soon as Nov 15
Price history comprises prices posted on ApartmentAdvisor for this unit. It may exclude certain fees and/or charges.
Description#
SIZE - 1,675 square feet - 4 bedroom - 2.0 bath - bi-level house GARAGE - 22 x 23 two car attached garage with 7 x 16 overhead door, opener, remotes MAIN FLOOR - 25 x 35 LIVING ROOM - 12 x 15 with ceiling fan KITCHEN - 11 x 11 with refrigerator/ice maker, electric range, microwave, dishwasher, disposal DINING AREA - 8 x 11 with patio door to 11 x 14 deck and rear fenced yard BATHROOM #1 - 5 x 7 with tub/shower BEDROOM # 1 - 11 x 11 plus closet BEDROOM # 2 - 10 x 11 plus closet CLOSETS - hall coat and hall linen LOWER LEVEL - 23 x 35 FAMILY ROOM - 11 x 18 BEDROOM # 3 - 11 x 11 plus closet BEDROOM # 4 - 11 x 11 plus closet BATHROOM # 2 - 5 x 8 plus 3 x 3 shower LAUNDRY/UTILITY ROOM - 11 x 11 with w/d hookups, gas forced air furnace, gas water heater, storage & door to garage REAR YARD - fenced with double gate for vehicle access from alley, single carport plus 8 x 9 shed UTILITIES - Tenant pays electric, gas, water, sewer, trash AMENITIES - plank tile flooring, carpeted bedrooms REQUIREMENTS - Renter's insurance, property does NOT accept pets, smoking, or Section 8 housing Listed monthly rent with one year lease
Listing provided by AppFolio