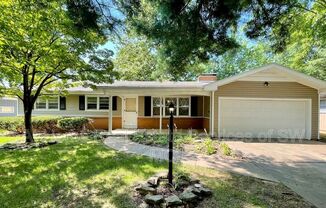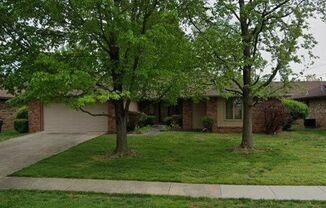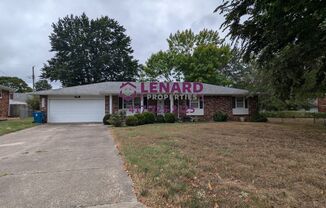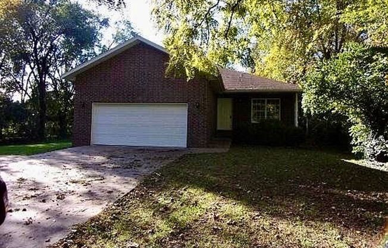
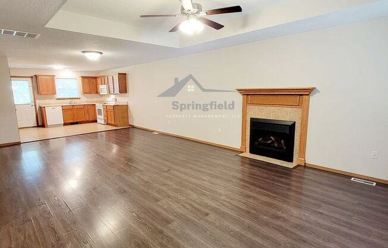
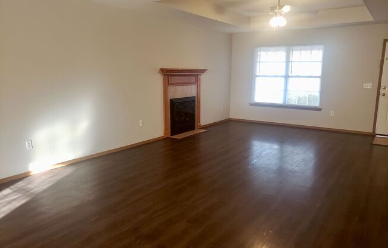
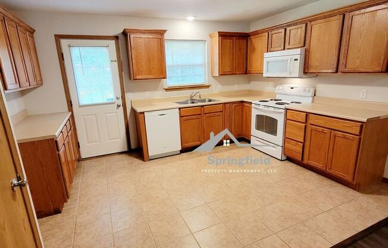
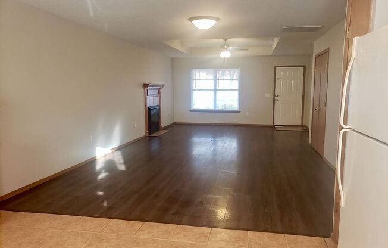
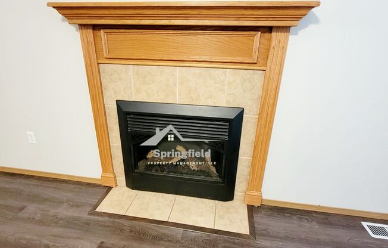
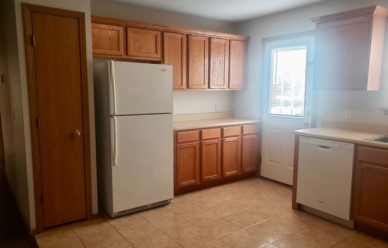
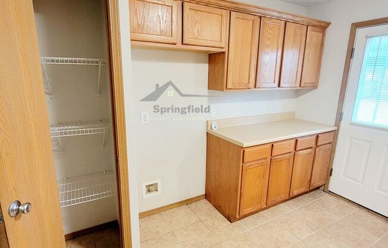
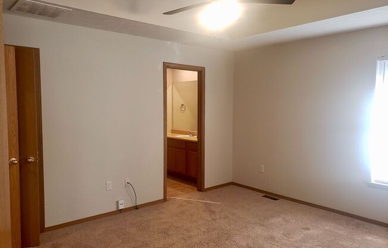
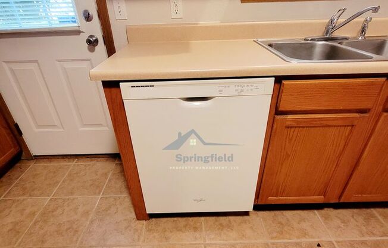
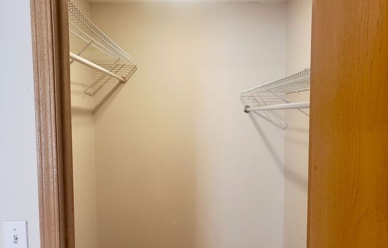
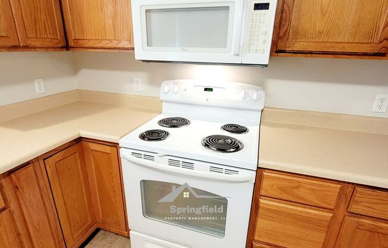
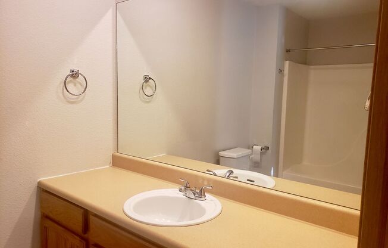
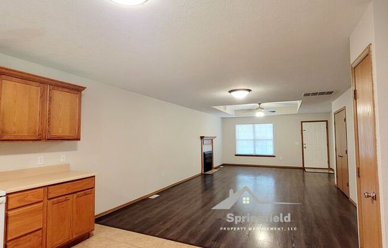
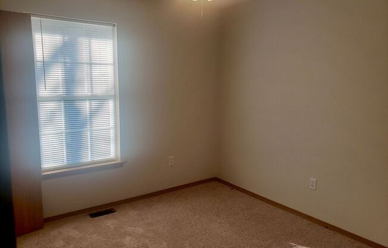
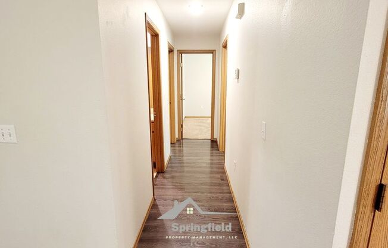
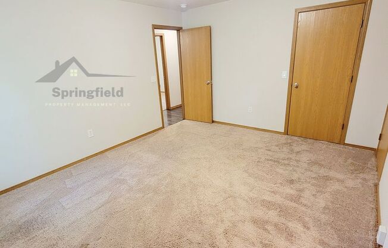
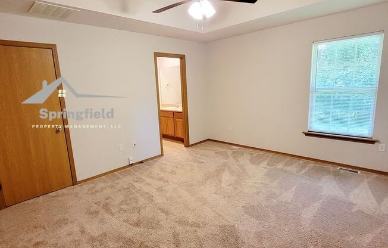
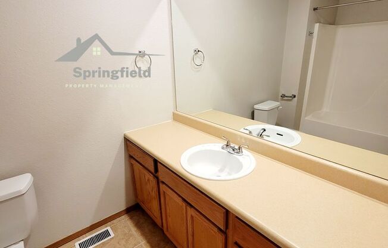
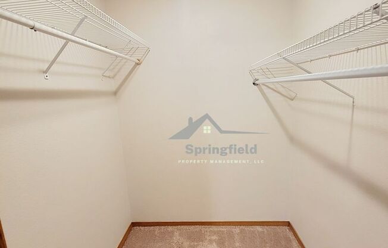
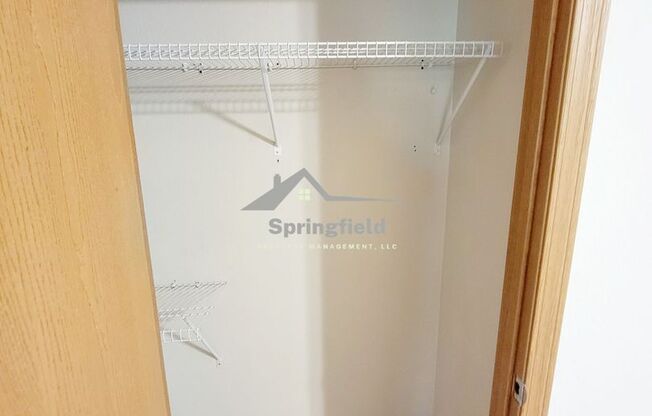
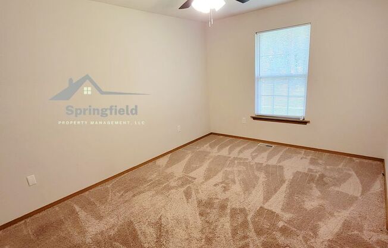
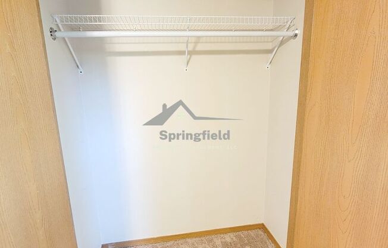
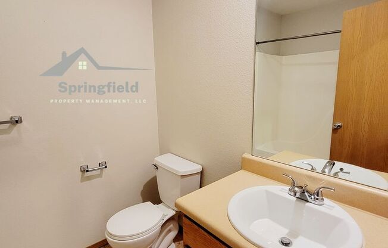
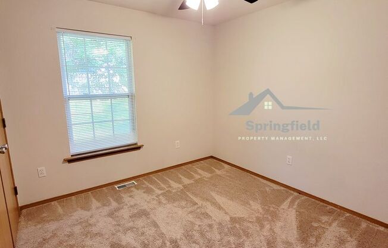
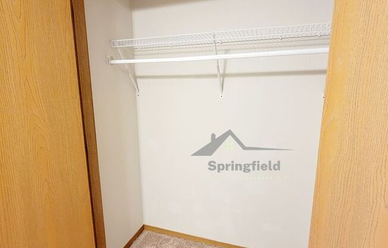
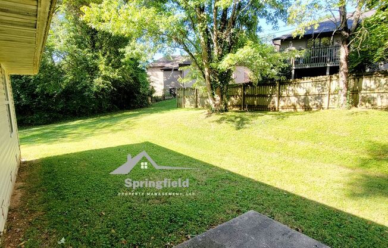
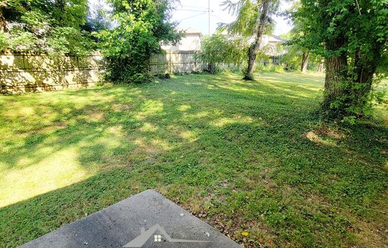
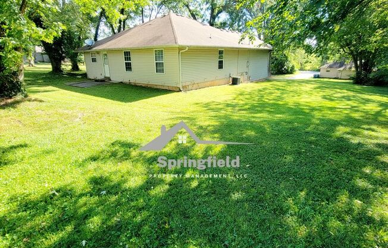
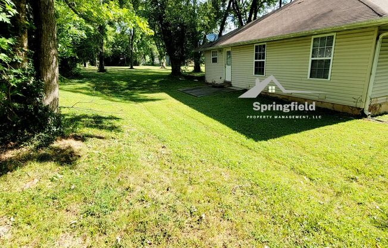
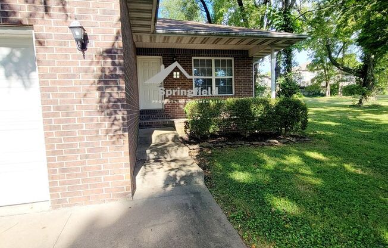
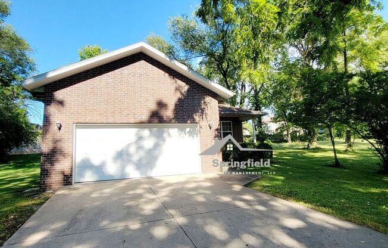
4123 S. Mentor
Springfield, MO 65804

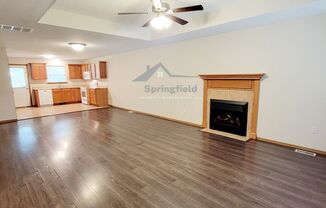
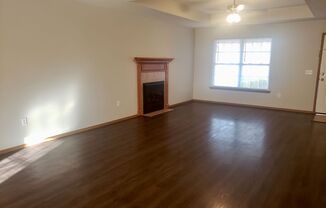
Contact this property
Units#
$1,395
3 beds, 2 baths,
Available now
Price History#
Price dropped by $180
A decrease of -11.43% since listing
63 days on market
Available now
Current
$1,395
Low Since Listing
$1,395
High Since Listing
$1,575
Price history comprises prices posted on ApartmentAdvisor for this unit. It may exclude certain fees and/or charges.
Description#
This 3 Bedroom, 2 Bath, 2 Car Garage home is located in the Highly Sought After Sequiota Area and just minuets from Sequiota School, Shopping, Grocery, East Battlefield Rd & 65 etc. The home Boast of an Open Floor Plan, Gas Fireplace, Engineered Flooring w/ Carpet only in the Bedrooms, All White Appliances - Dishwasher, Over Range Microwave, Stove / Oven, Pantry and Large Walk-In-Closet. As you enter the home through the Covered Front Porch and into the main living area, you notice the Open Floor Plan, the Gas Fireplace, Engineered Flooring and how Spacious this Living Area is. This home has an Ultra Open Concept and is Open & Flows from the Main Living Area into the Kitchen-Dining Area. The Kitchen has All White Appliances, Large Pantry, Lots of Cabinets and a Window that Looks Out To The Back Yard. The Master has TWO (2) Closets and 1 is a Large-Walk-In! The Back Yard is Not Fenced but does Accepts Pets. This home is a Non-Smoking, Non-Vaping property. For a Private Showing....... 1) Fill out a Guest Card from our website 2) Send an email to 3) Call and leave a Detailed Message To submit an application, please go to Applications for this property can not be accepted through a different source such as Zillow, Trulia etc
Listing provided by AppFolio
