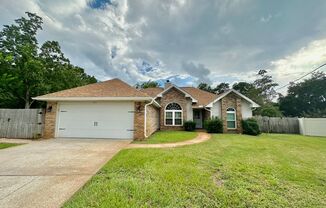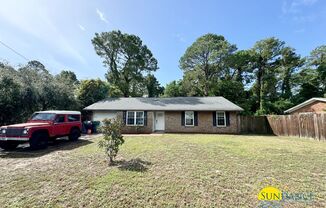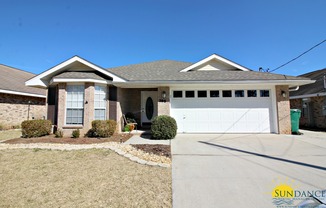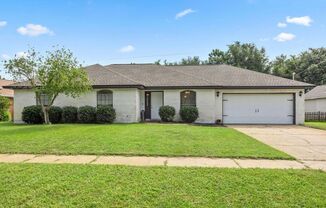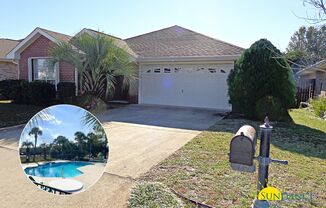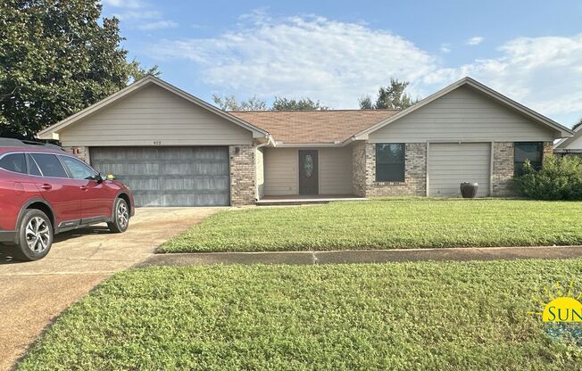
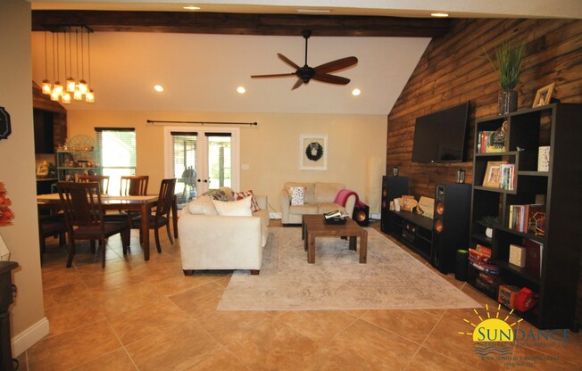
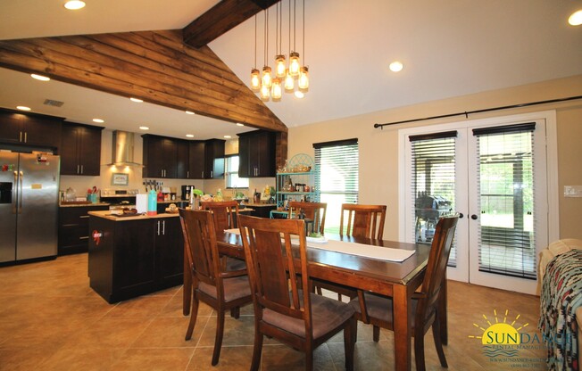
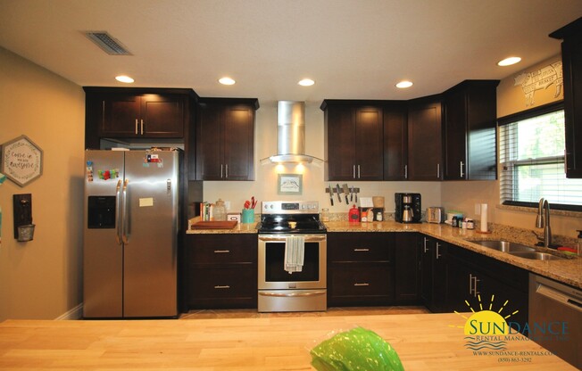
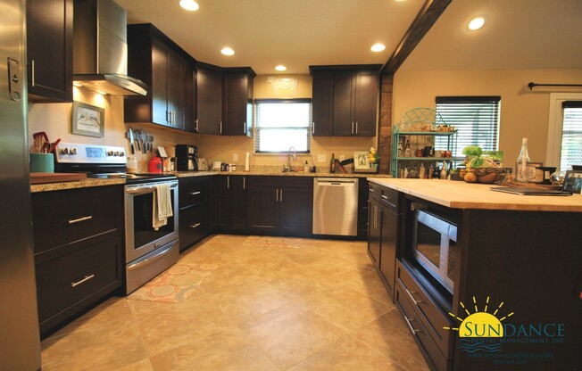
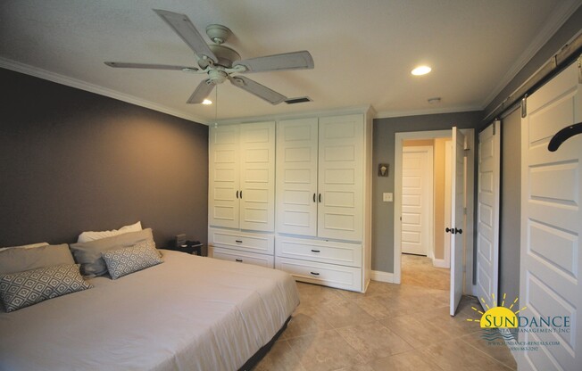
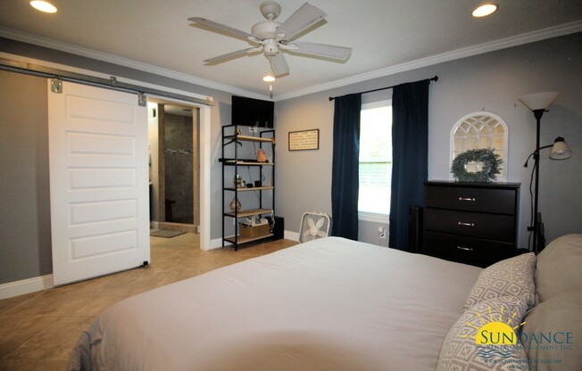
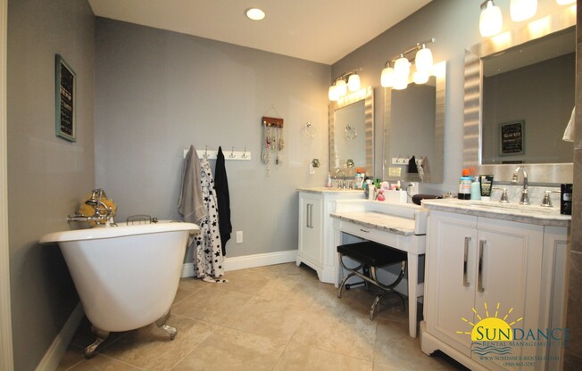
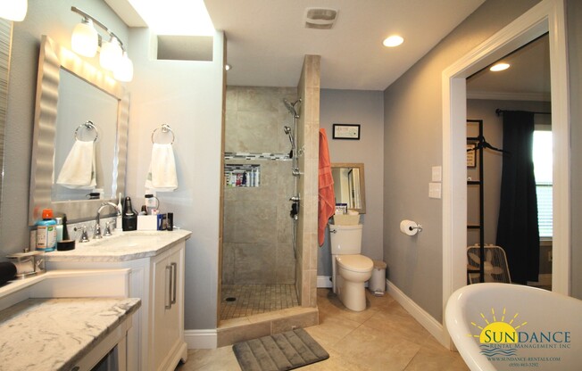
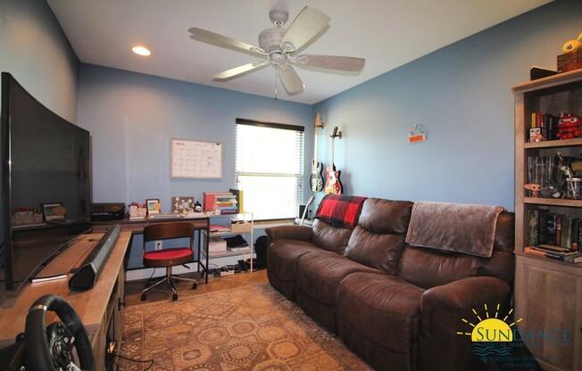
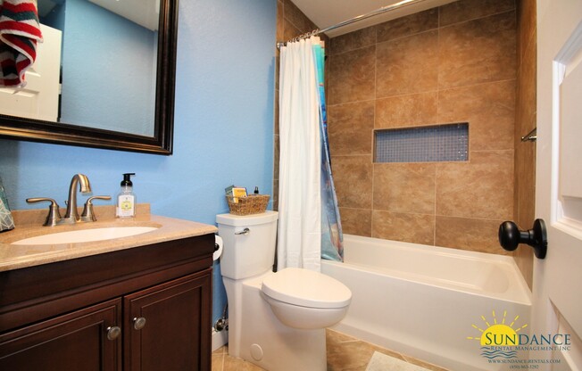
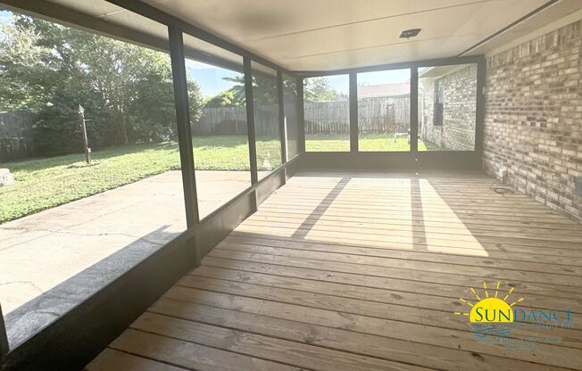
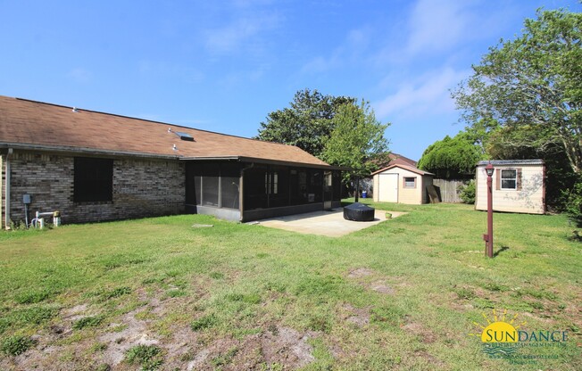
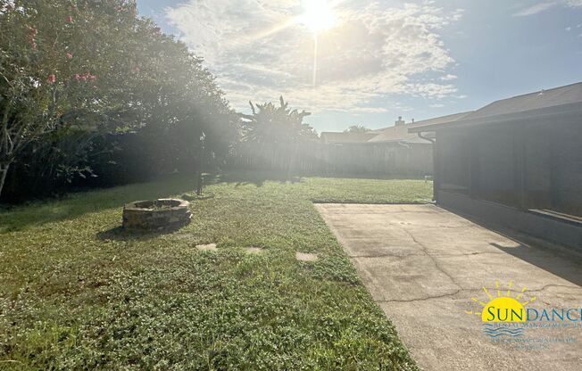
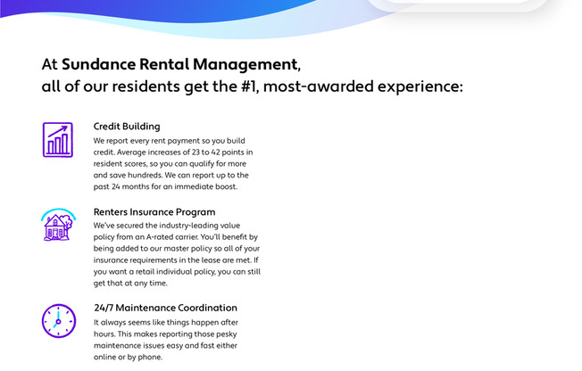
412 Rue Des Tours
Mary Esther, FL 32569

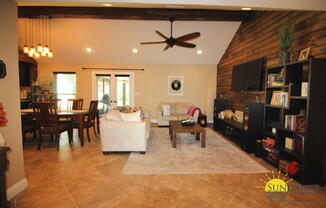
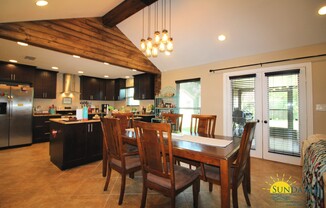
Schedule a tour
Similar listings you might like#
Units#
$2,100
3 beds, 2 baths,
Available now
Price History#
Price dropped by $100
A decrease of -4.55% since listing
15 days on market
Available now
Current
$2,100
Low Since Listing
$2,100
High Since Listing
$2,200
Price history comprises prices posted on ApartmentAdvisor for this unit. It may exclude certain fees and/or charges.
Description#
Located in Mary Esther convenient to Highway 98, Navarre's beautiful white sand beaches, and Hurlburt Field this gorgeous 3 bedroom, 2 bathroom home offers an attached 2 car garage along with ample driveway parking and is a true must-see! Stunning custom upgrades and a warm rustic feel greet you as you enter the home. The living/dining combo room opens up to the kitchen allowing for a very open and spacious feel. With lovely wood accent walls, exposed wood beam vaulted ceilings, and beautiful unique lighting the living/dining area shows off the home's lovely rustic custom upgrades. The full kitchen is simply stunning with stainless steel appliances, ample counter/cabinet space, and a breakfast bar that overlooks the living/dining area. The kitchen and both bathrooms boast granite countertops. The roomy primary suite impresses with its beautiful sliding barn doors, large built-in armoire, double vanity, gorgeous claw foot garden tub, and stall shower. Two good-sized bedrooms, another full bathroom and a laundry room with a washer and dryer included AS IS complete the layout of this breathtaking home. Outside you will enjoy a large backyard with a full privacy fence, 2 sheds (as-is), a screened-in patio, and an open patio giving you plenty of space to relax or entertain. Lawn Service included. No smoking is permitted. Small Pets may be accepted upon owner approval with a non-refundable pet fee. In addition to the rental amount, all Sundance Rental Management residents are enrolled in the Resident Benefits Package (RBP) for $25.00/month which includes liability insurance, credit building to help boost the resident’s credit score with timely rent payments, and much more! The benefits can be found on our website under Tenant FAQ
Listing provided by AppFolio
