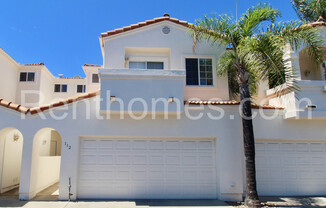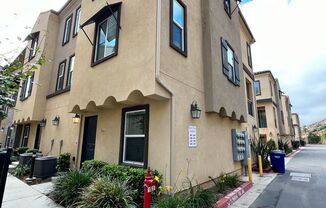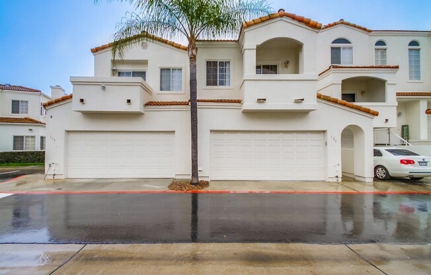
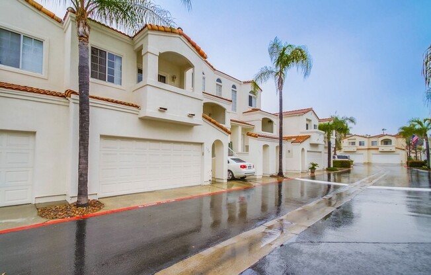
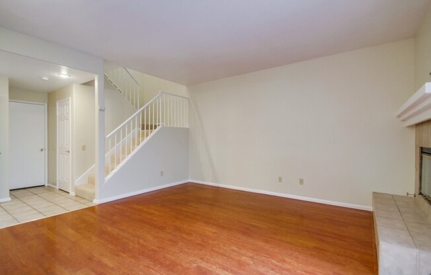
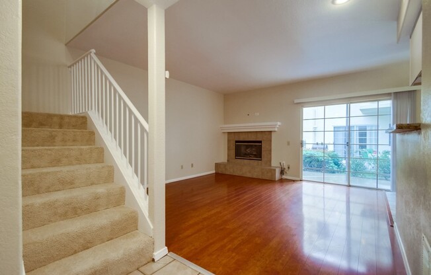
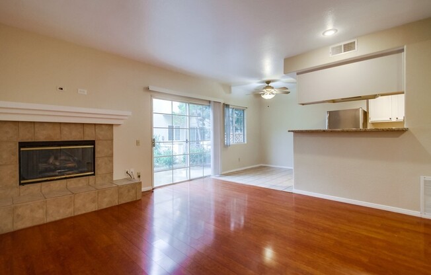
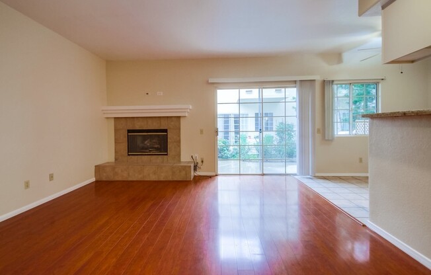
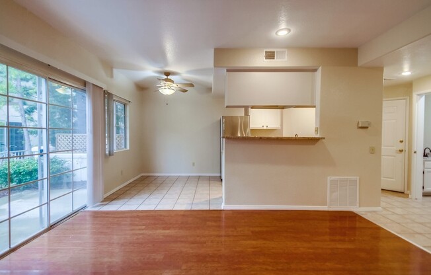
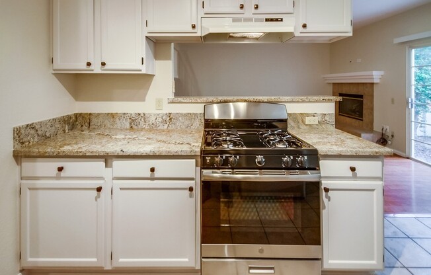
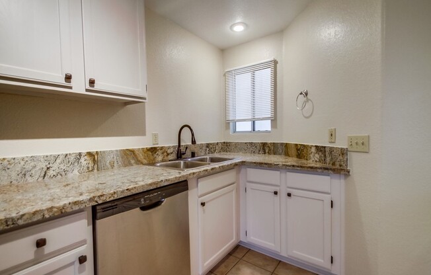
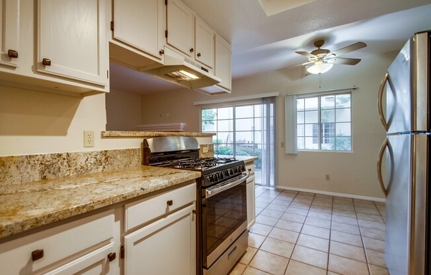
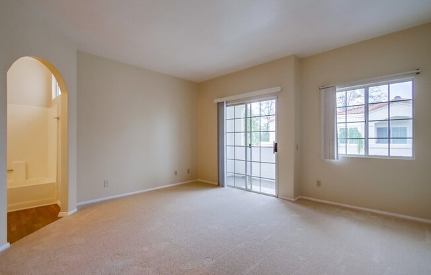
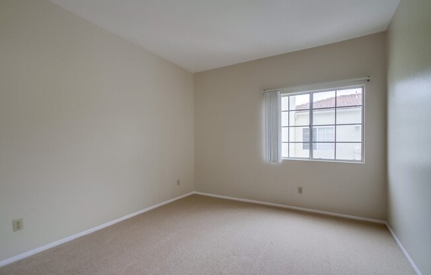
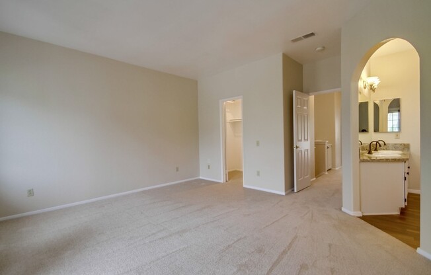
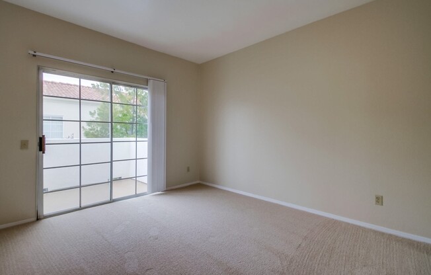
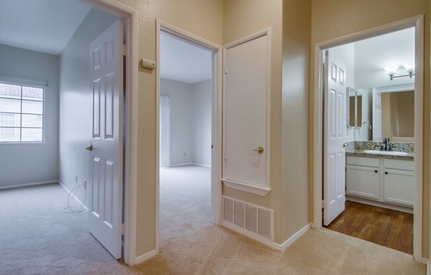
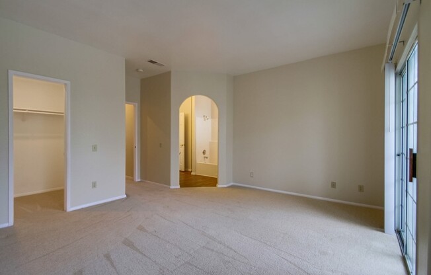
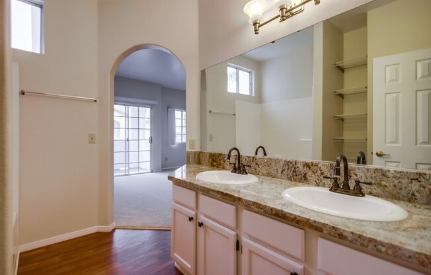
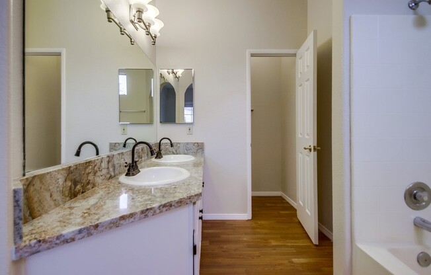
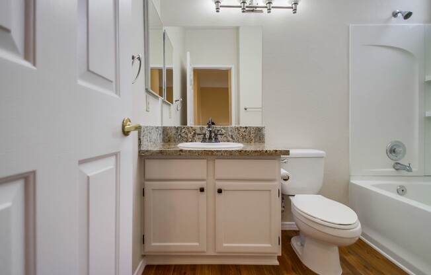
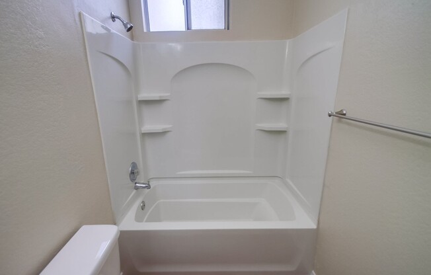
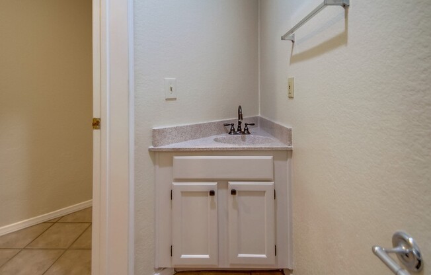
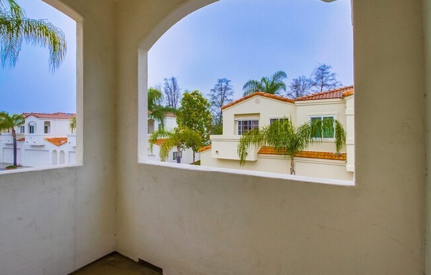
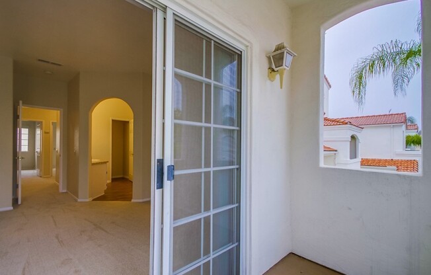
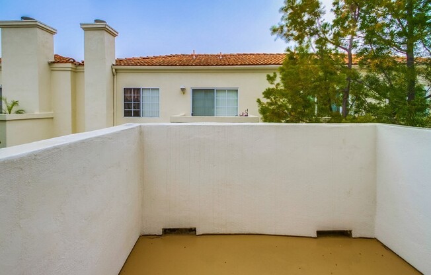
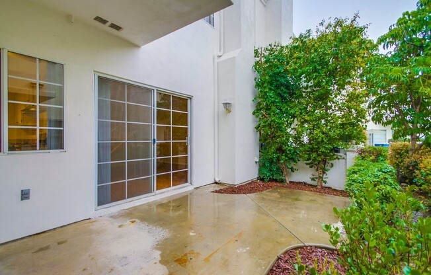
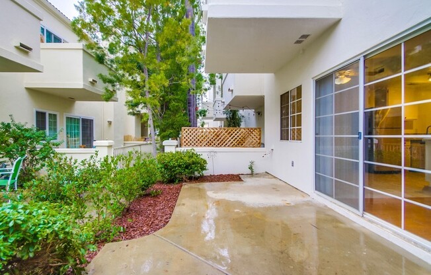
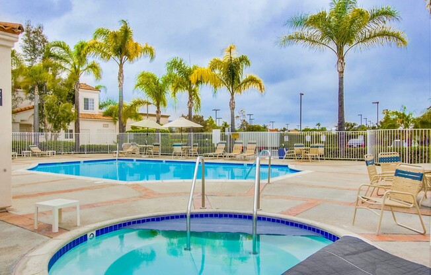
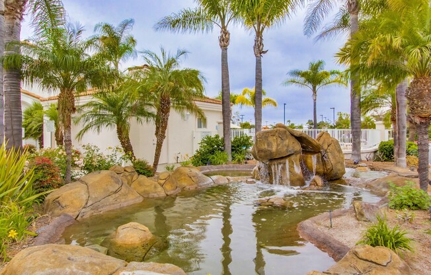
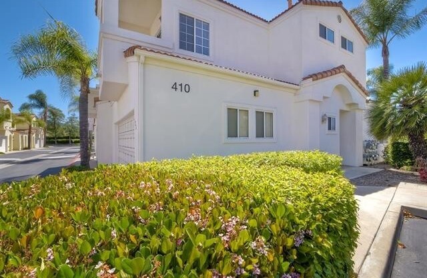
410 W. San Marcos Blvd #120
San Marcos, CA 92069

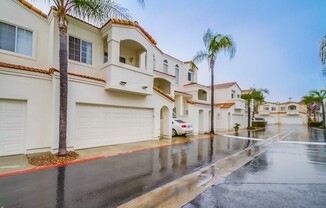
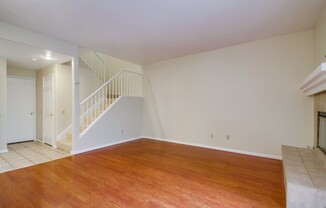
Schedule a tour
Units#
$3,200
Unit # 120
3 beds, 2.5 baths,
Available now
Price History#
Price dropped by $250
A decrease of -7.25% since listing
86 days on market
Available now
Current
$3,200
Low Since Listing
$3,200
High Since Listing
$3,450
Price history comprises prices posted on ApartmentAdvisor for this unit. It may exclude certain fees and/or charges.
Description#
Welcome to Paradise!! Villa Aspara is a beautifully landscaped, gated community in the heart of San Marcos that offers the best of both worlds: Convenient location just minutes from shopping, schools, and the freeway while maintaining a tranquil and quiet atmosphere inside the community walls. The home itself offers 3 bedrooms and 2 full bathrooms with over 1,480 square feet of total living area. The kitchen opens to a dining room and family room with wood-look flooring and access to the patio. The two car garage is attached and offers plenty of storage not available in many similar condos. Upstairs is the primary suite along with the two additional bedrooms and the guest bathroom. The primary has an over-sized closet and a balcony over the garage. The kitchen and bathrooms have been upgraded with granite countertops, freshly painted cabinets, and new finishes. This is a must see condo in an ideal location that won't last long! One year lease minimum Trash and sewer included with rent Tenant pays SDG&E, water, and cable/ internet Refrigerator included without warranty Washer / Dryer hookups in the garage Pets with owner approval Call today to schedule your showing!
Listing provided by AppFolio
