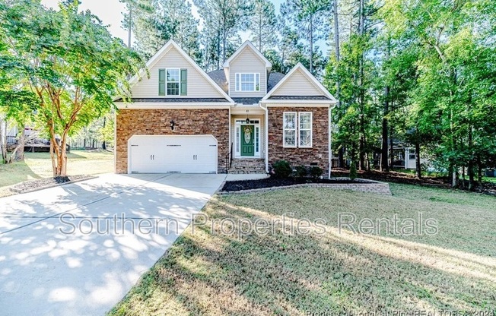
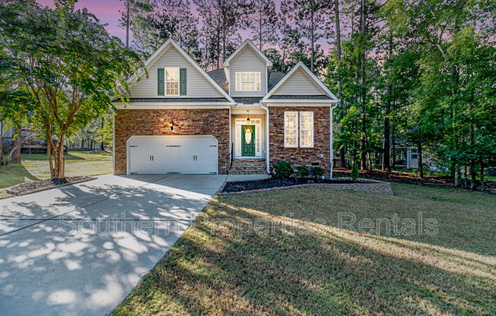
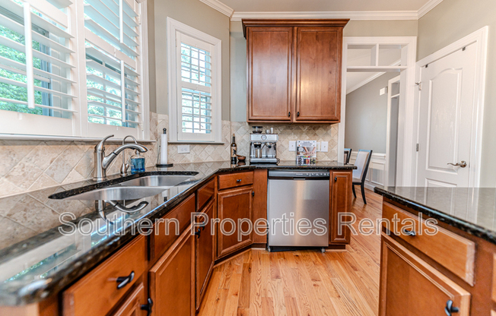
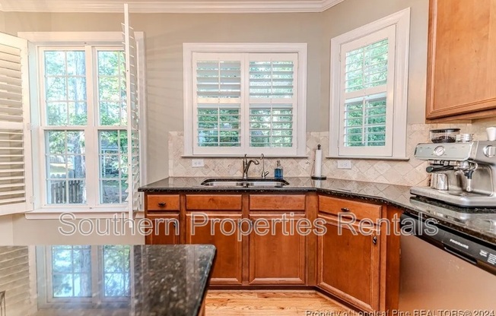
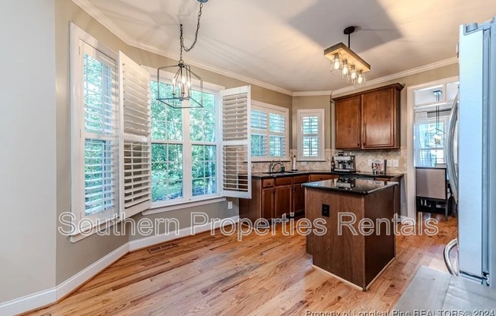
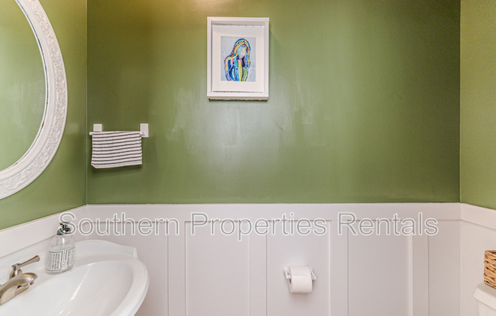
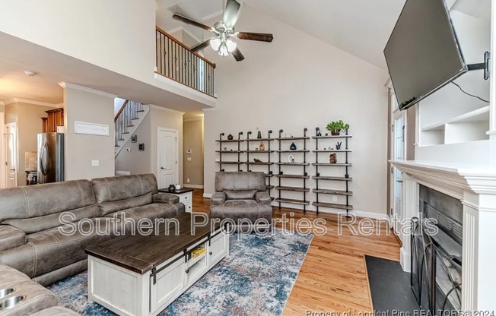
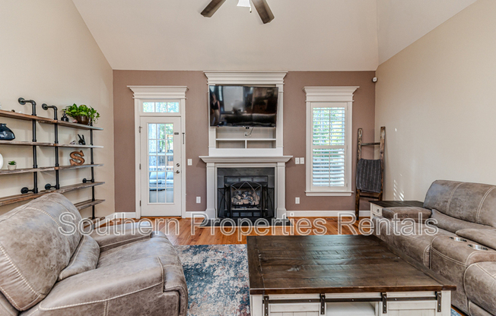
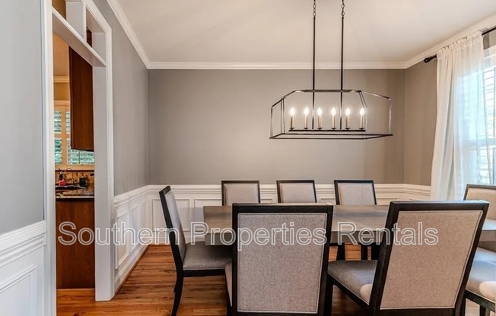
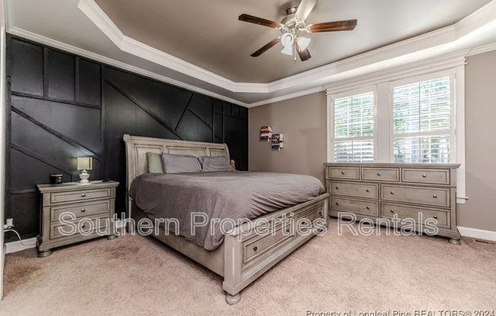
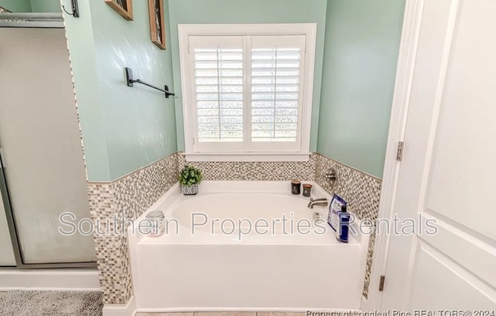
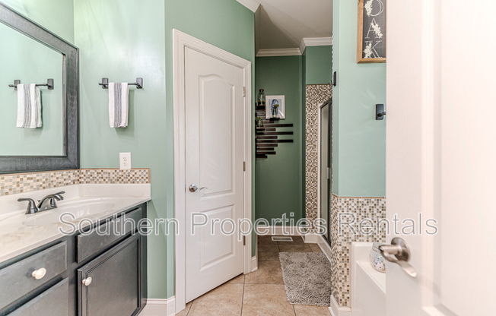
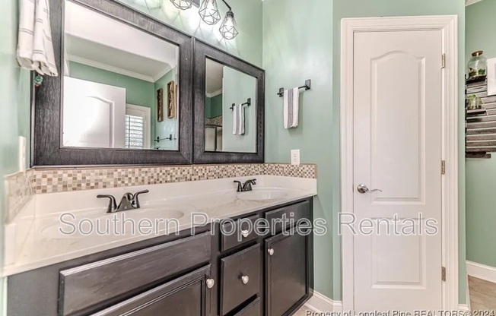
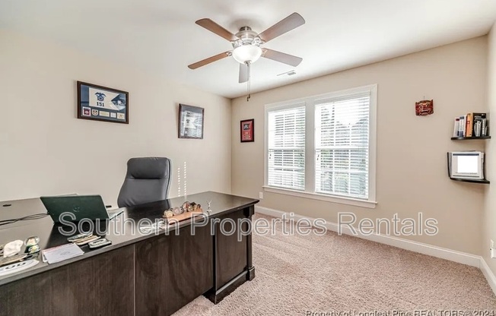
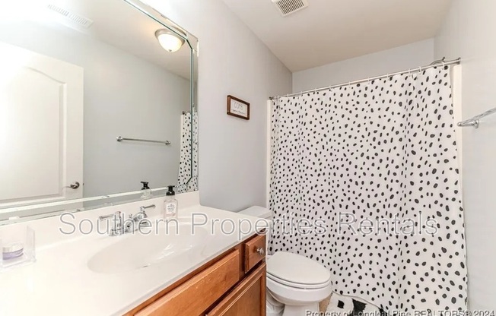
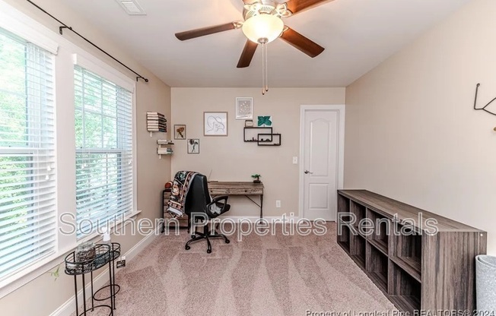
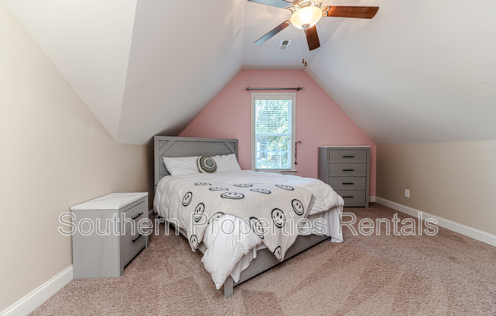
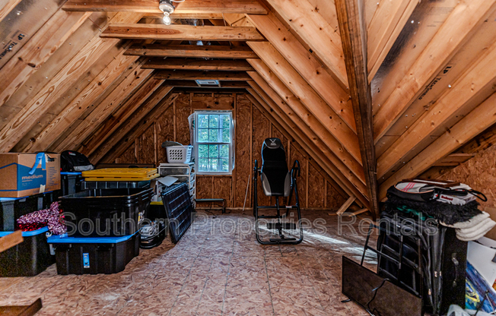
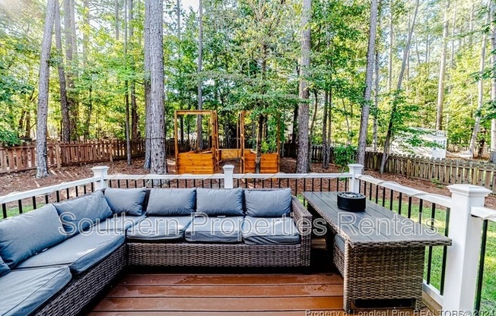
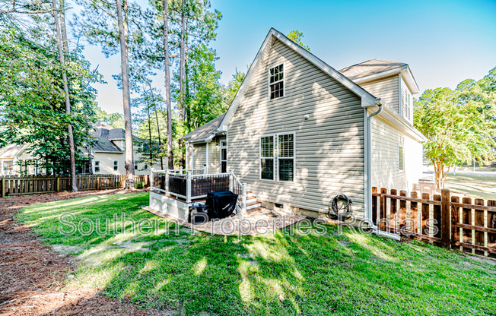
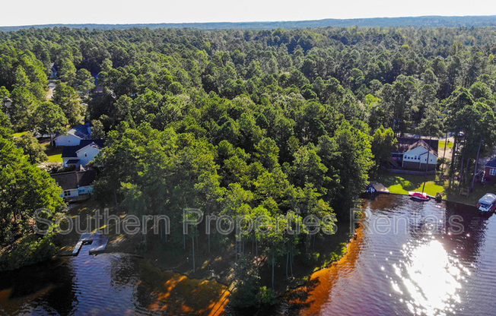
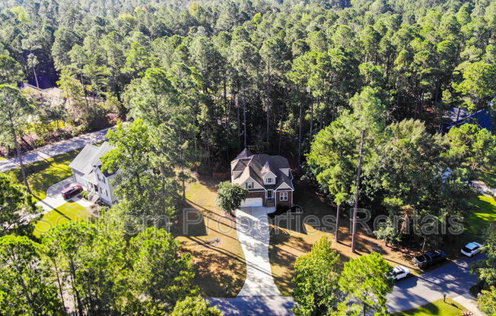
41 Wateredge Lane
Sanford, NC 27332

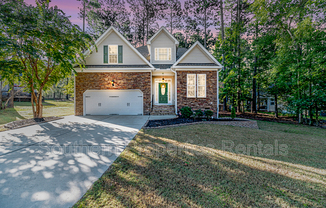
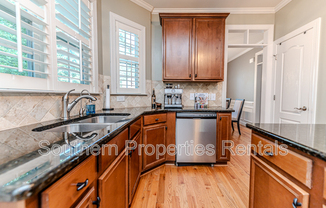
Schedule a tour
Units#
$2,100
4 beds, 3.5 baths, 2,057 sqft
Available now
Price History#
Price dropped by $200
A decrease of -8.7% since listing
42 days on market
Available now
Current
$2,100
Low Since Listing
$2,100
High Since Listing
$2,300
Price history comprises prices posted on ApartmentAdvisor for this unit. It may exclude certain fees and/or charges.
Description#
Carolina Lakes is a Guarded/Gated POA community with lake access, beach and marina, community pool, tennis, basketball and pickle ball courts. Sand volley ball court, Frisby golf, Community Playgrounds events and more. Deed restrictions apply. Beautiful 4 Bedroom 2.5 bathroom home for rent in CAROLINA LAKES. This beautiful home has all the amenities you are looking for. The home sits on a large lot and has a double car garage, rear deck, rear fence and garden area. The main level features a living room with vaulted ceilings, gas log fireplace and beautiful Hardwood floors. The hardwood flooring is also in the eat in kitchen and formal dining room. Kitchen with stainless steel appliances, 42" wood cabinets, granite counters and tile backsplash. Downstairs laundry and half bathroom. The Owners suite is located downstairs with trey ceilings, garden tub, double sinks and separate shower. Upstairs you will find 3 bedrooms with large closets, and a full bathroom. Lots of extras in this home to include: walk in attic storage, custom shutters downstairs, ceiling fans in all rooms, and updated light fixtures. Pets considered with approval and non refundable pet fee