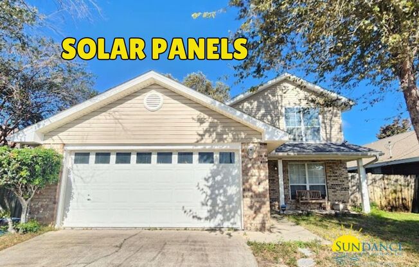
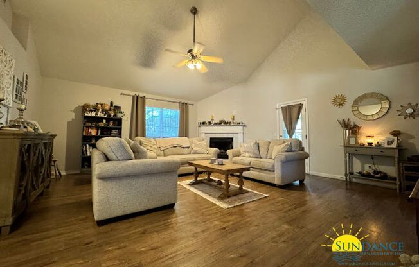
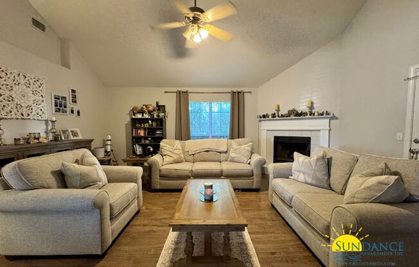
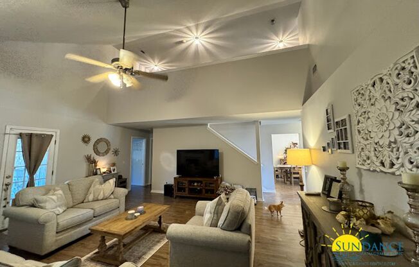
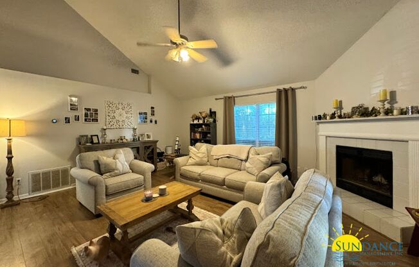
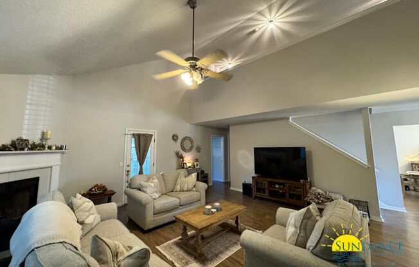
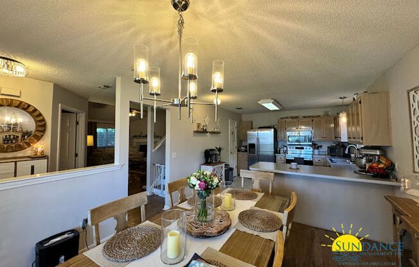
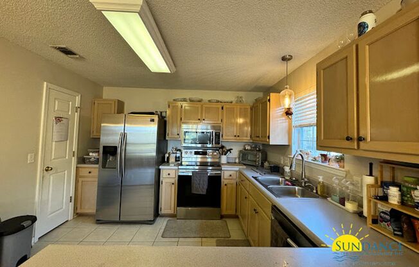
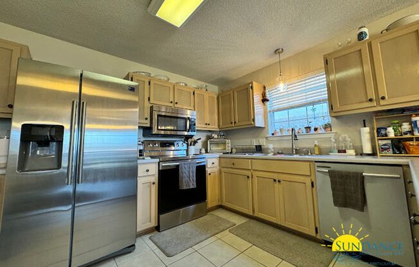
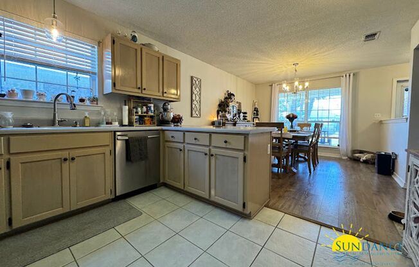
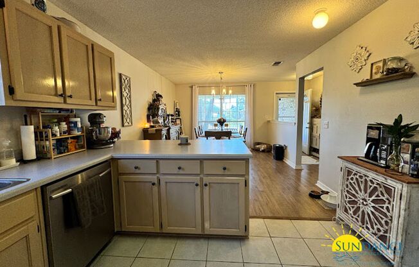
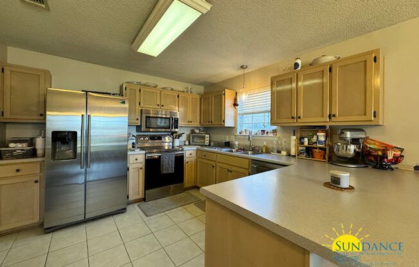
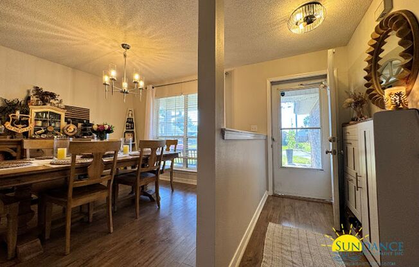
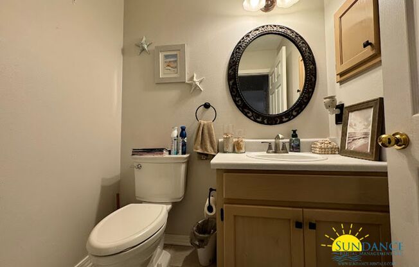
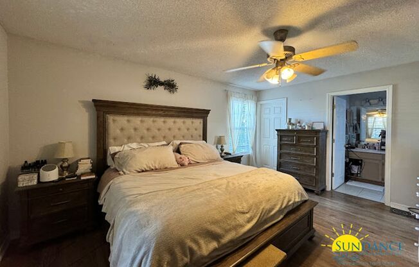
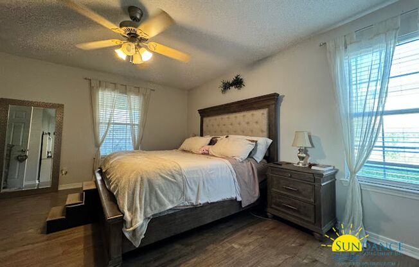
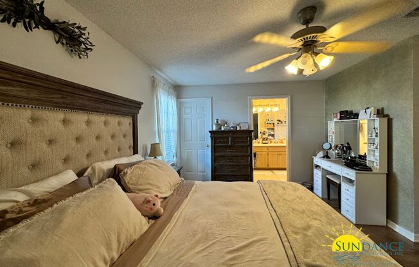
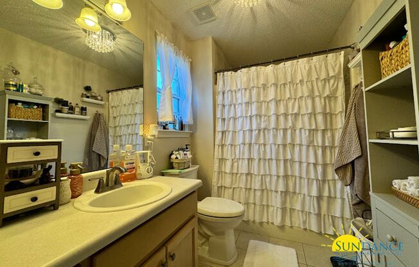
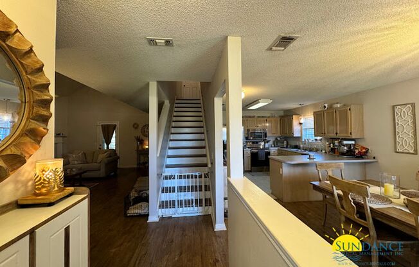
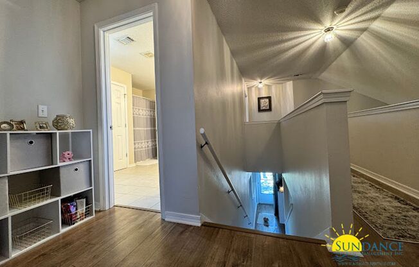
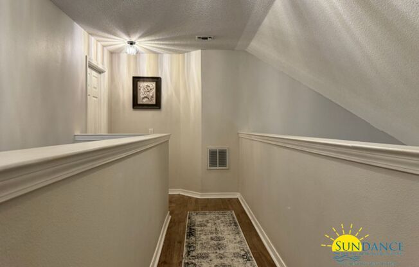
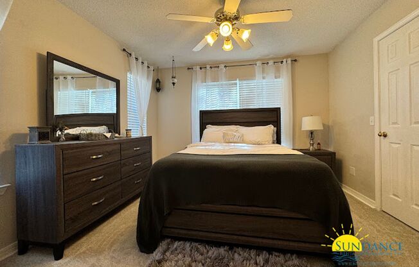
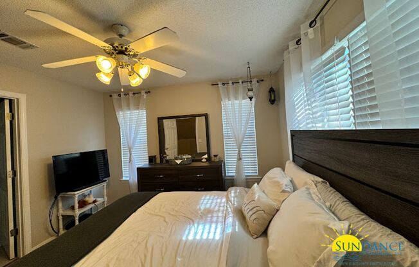
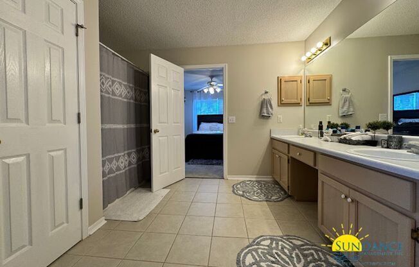
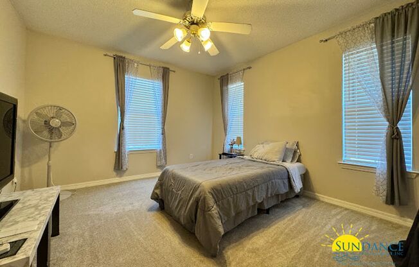
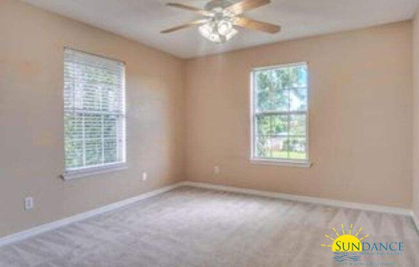
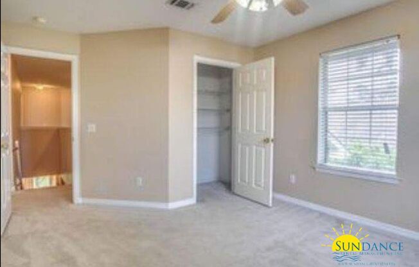
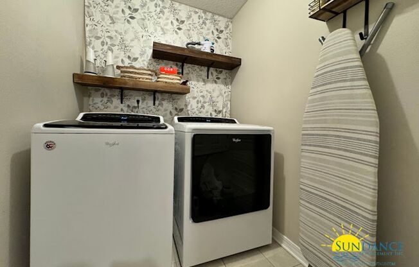
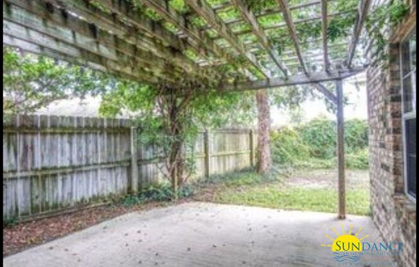
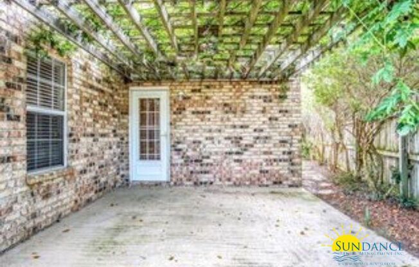
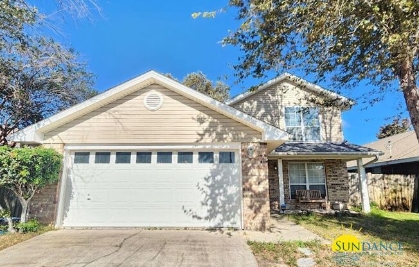
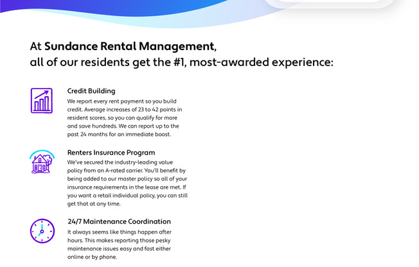
409 Pristine Water Lane
Mary Esther, FL 32569

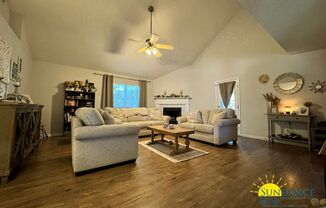
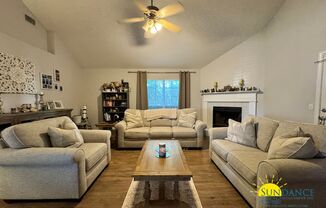
Schedule a tour
Units#
$2,695
4 beds, 2.5 baths,
Available now
Price History#
Price unchanged
The price hasn't changed since the time of listing
21 days on market
Available now
Price history comprises prices posted on ApartmentAdvisor for this unit. It may exclude certain fees and/or charges.
Description#
Experience comfort and energy efficiency in this spacious 4-bedroom, home in Mary Esther, conveniently close to Highway 98, shopping, dining, Hurlburt Field, and just a short drive to the white sands of Navarre Beach. This home is equipped with solar panels, a Google Nest thermostat, and a smart doorbell, and minimizes power costs while maximizing comfort. The bright, open living room with vaulted ceilings and a cozy wood-burning fireplace flows into a well-equipped kitchen featuring ample cabinet space, a pantry, and a breakfast bar perfect for casual dining. The main-level primary suite offers privacy with a walk-in closet and ensuite bathroom, while upstairs, three additional bedrooms share a full bath. The home includes a convenient laundry room with washer/dryer hookups and a 2-car attached garage. Outside, a fully fenced backyard, pergola and covered patio create a relaxing space for gatherings. Don’t wait—schedule a tour today! Pets (up to 2 small) may be allowed with owner approval and a non-refundable pet fee. In addition to the rental amount, all Sundance Rental Management residents are enrolled in the Resident Benefits Package (RBP) for $25.00/month which includes liability insurance, credit building to help boost the resident’s credit score with timely rent payments, and much more! The benefits can be found on our website under Tenant FAQ
Listing provided by AppFolio