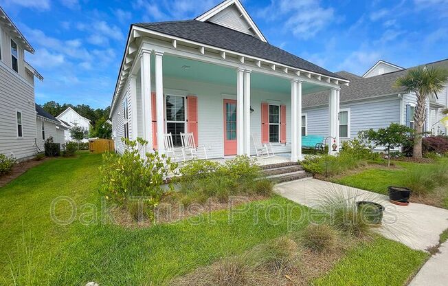
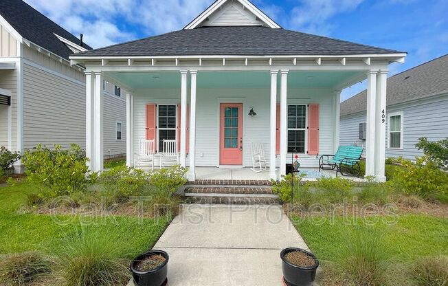
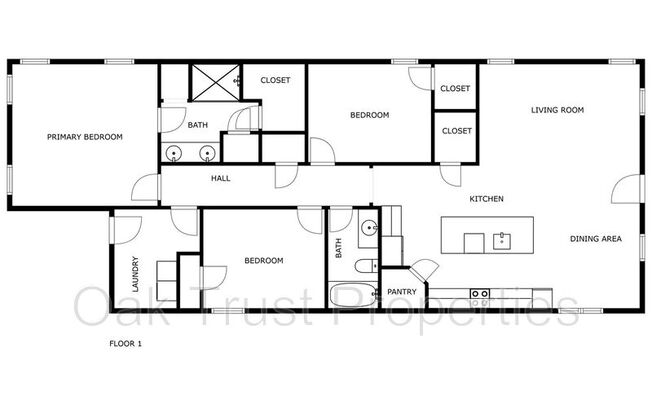
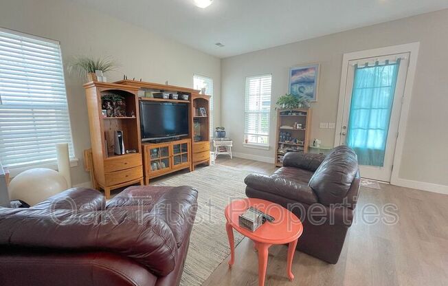
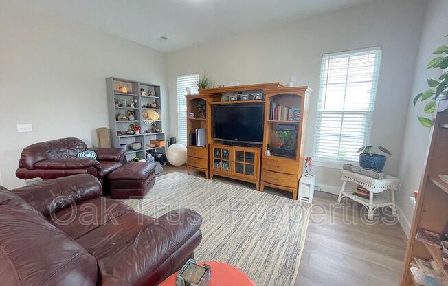
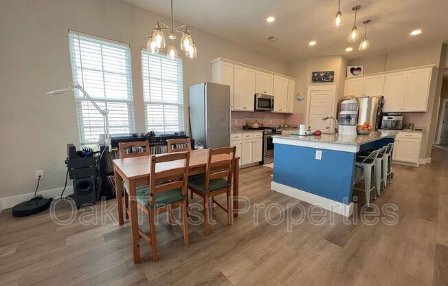
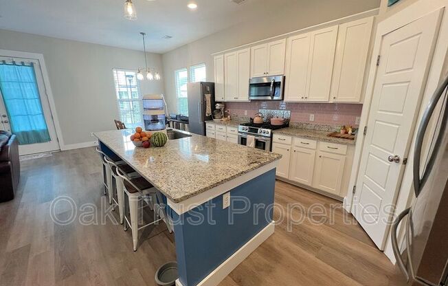
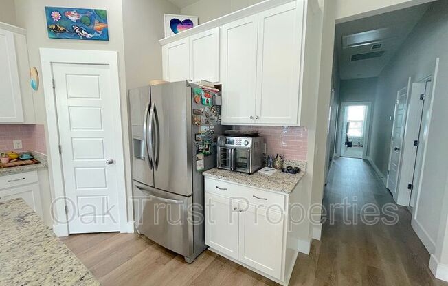
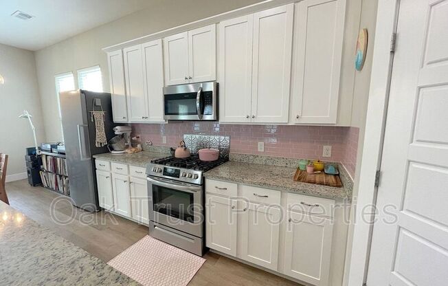
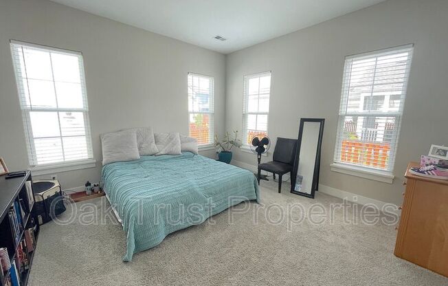
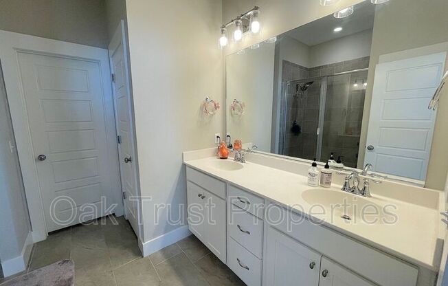
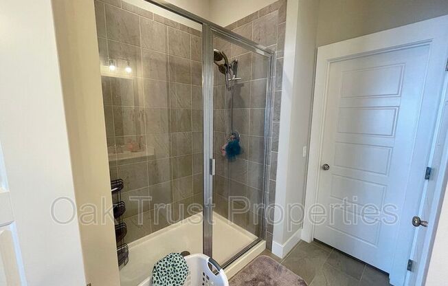
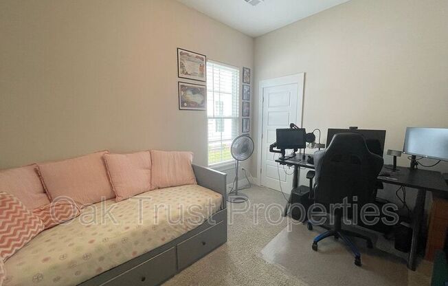
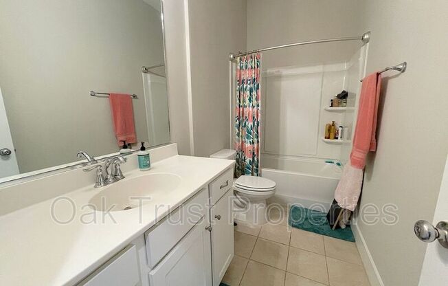
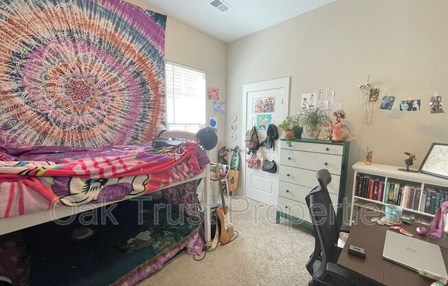
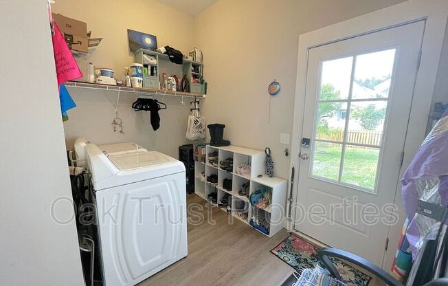
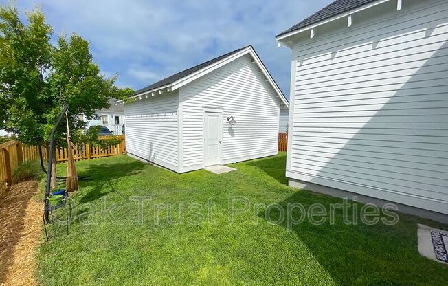
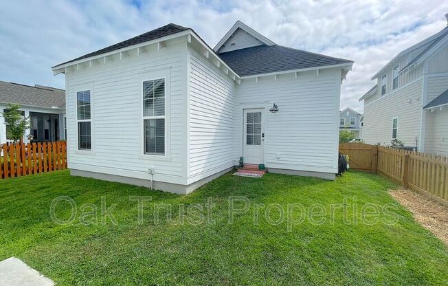
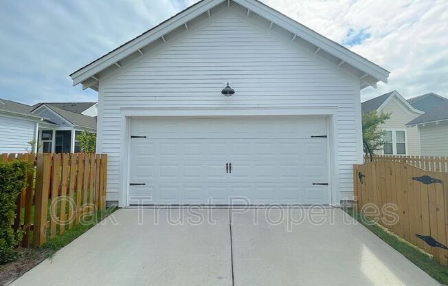
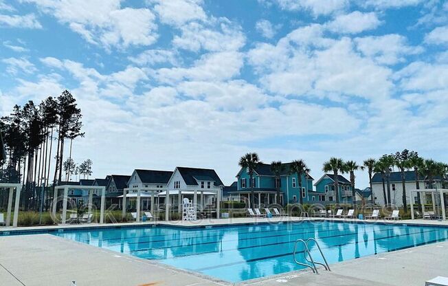
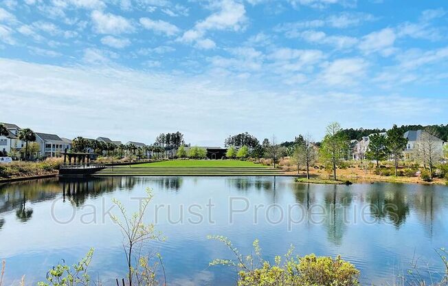
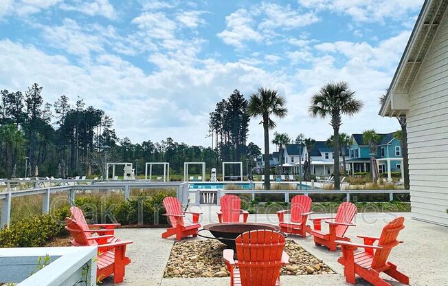
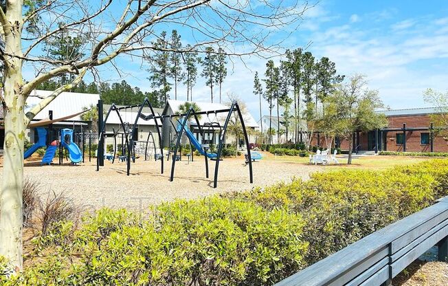
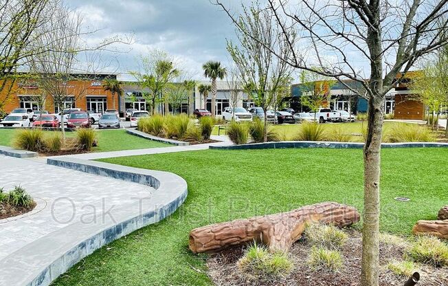
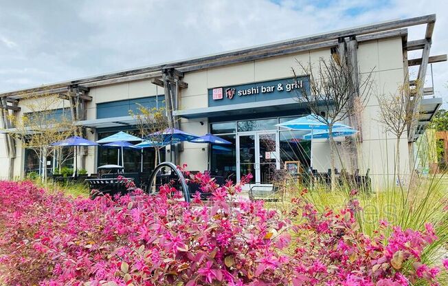
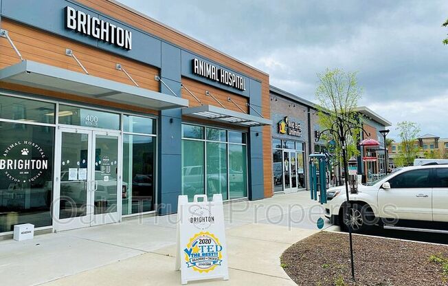
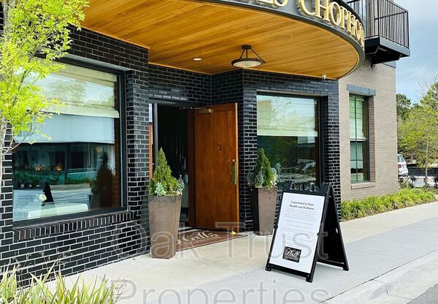
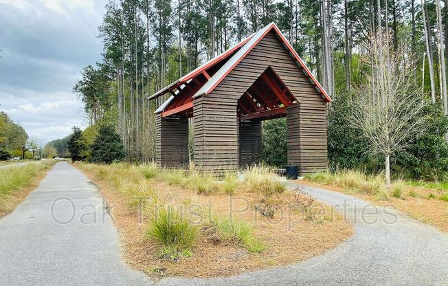
409 Gray Bark Rd
Summerville, SC 29486

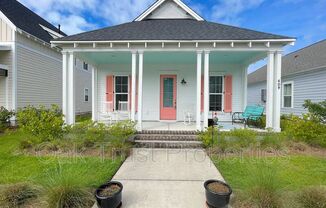
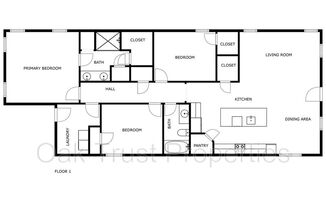
Schedule a tour
Units#
$2,300
3 beds, 2 baths, 1,542 sqft
Available now
Price History#
Price dropped by $200
A decrease of -8% since listing
78 days on market
Available now
Current
$2,300
Low Since Listing
$2,300
High Since Listing
$2,500
Price history comprises prices posted on ApartmentAdvisor for this unit. It may exclude certain fees and/or charges.
Description#
Copy this link to your browser to request a showing: Gorgeous 3 bedroom, 2 bath, single story home available in the desirable neighborhood of Nexton! This stunning home features a large front porch, an open floor plan, a spacious kitchen with ample countertop and cabinet space, a chef's island, stainless steel appliances, and a pantry. The primary bedroom boasts a walk-in closet and a private en suite bathroom with dual vanities and a spacious shower. Additional key features of this home include a fully fenced in backyard and a 2 car detached garage. Community pool and park access included! This home is a must see! Pets allowed with a $250 non-refundable pet fee per pet, and $35 monthly pet rent per pet. 2 pet max. Ready to apply? Follow this link: $55 application fee per adult/No more than 3 roommates allowed. Amenities: community pool, walk/jog trails, play park