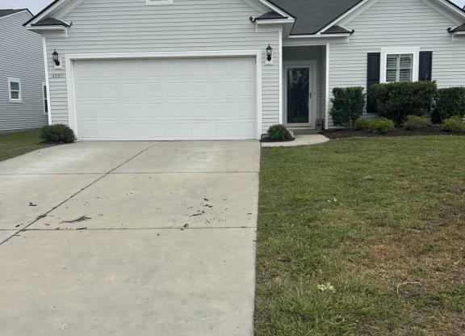
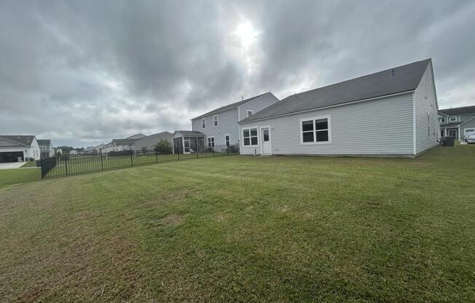
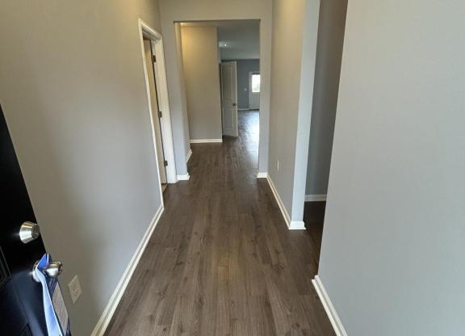
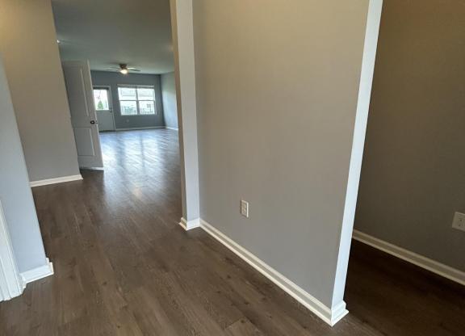
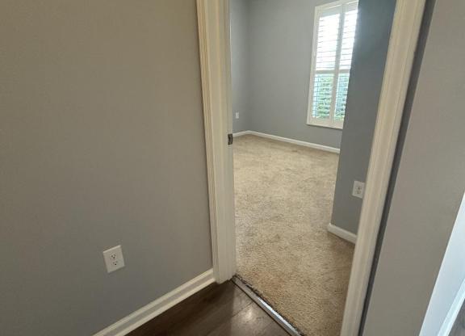
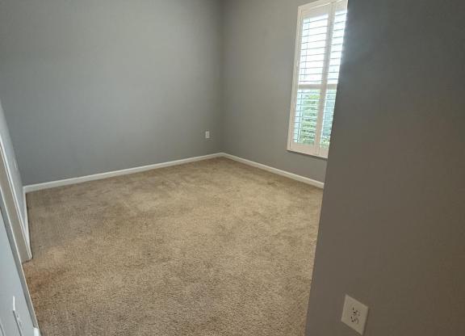
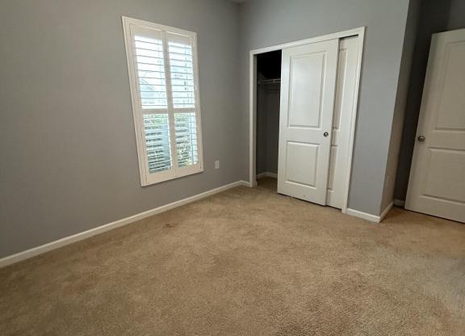
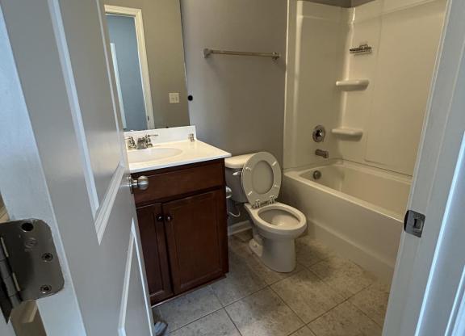
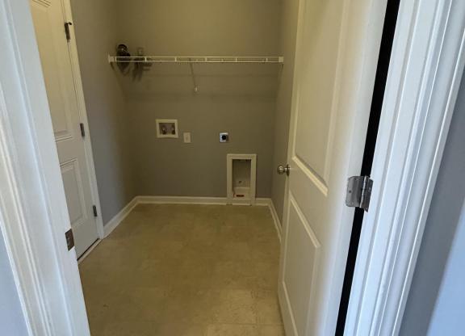
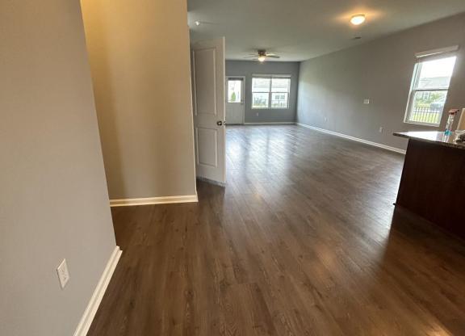
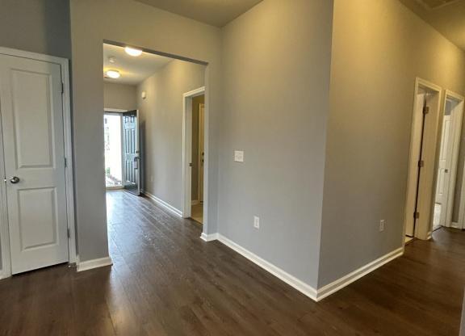
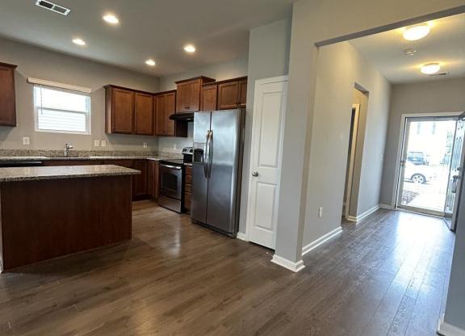
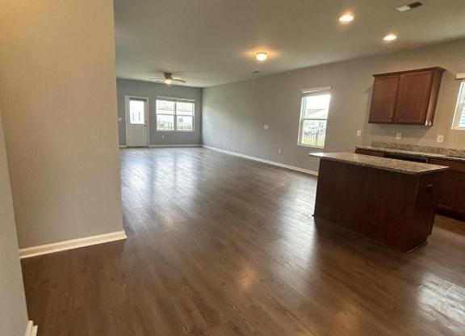
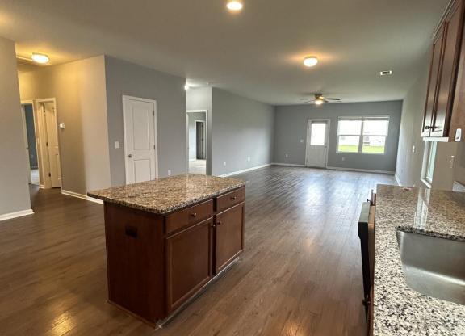
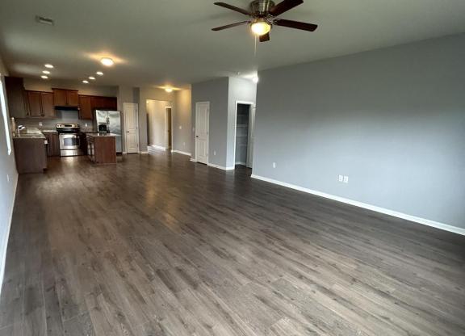
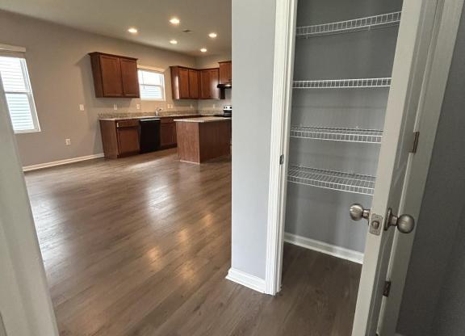
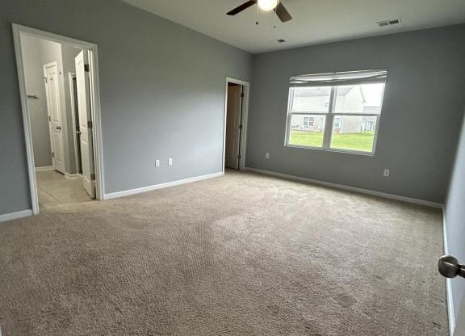
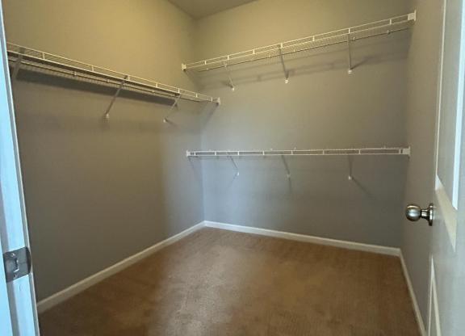
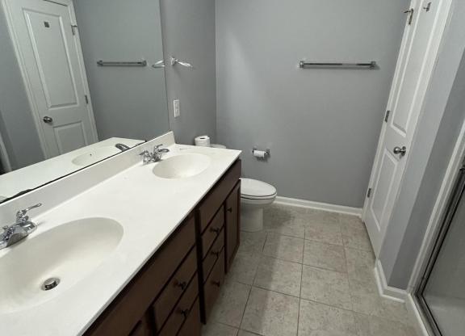
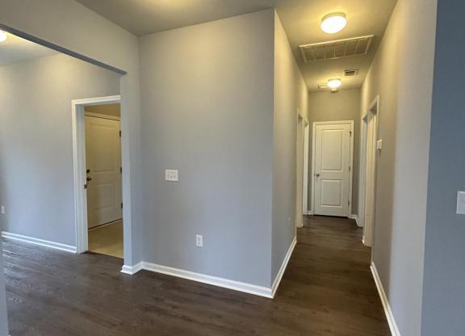
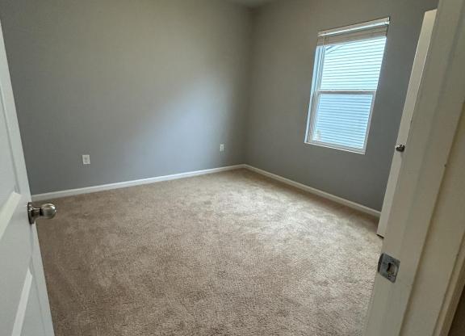
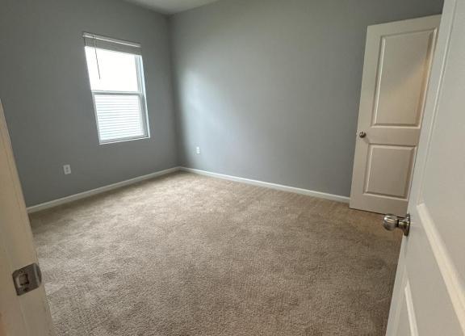
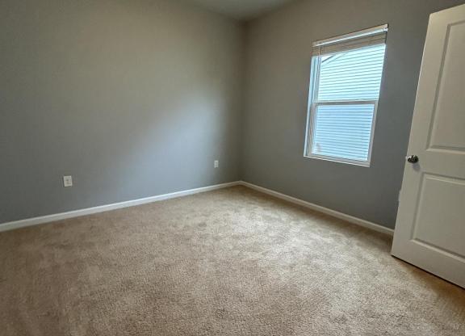
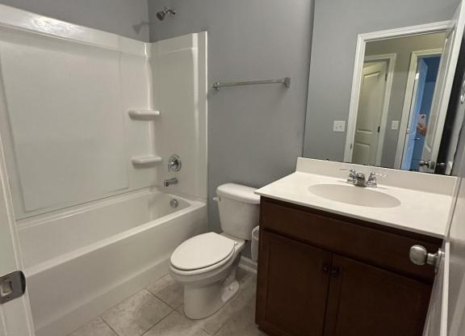
4085 ALVINA WAY
Myrtle Beach, SC 29579

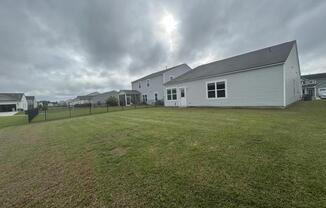
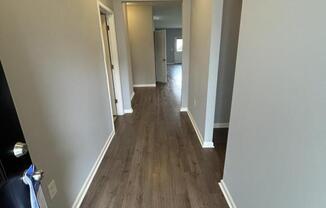
Schedule a tour
Units#
$2,150
4 beds, 3 baths, 1,919 sqft
Available now
Located in the desirable Bookshire Forest with great schools and an excellent location, this home boasts a large backyard, plenty of bathrooms, and a spacious single-story layout. The master bedroom is separate from the other three rooms, and there's a huge living room with a marble countertop and an open kitchen. All these features give us confidence in recommending this home to you. From the moment you step inside, your first impression will be how large and open the space feels, thanks to the wide hallway and the expansive layout that leads your eyes straight to the backyard. The second impression is how the house manages to provide a warm, family-friendly atmosphere while still offering privacy for each member. Upon entering, you'll find a room with its own bathroom, which can serve as a private space for any family member. Moving further, on the left side are two bedrooms that share a bathroom, which can also be arranged as a private section for family members. The master bedroom is spacious, featuring a walk-in closet and a bathroom with double sinks. It is completely separated from the other three bedrooms, offering ample privacy. Connecting these three bedroom areas is a massive living room that opens up to the kitchen. The central island in the kitchen further enhances the functionality of the space. The Zillow application is welcome but we'll require to submit the application on our own website.
Price History#
Price unchanged
The price hasn't changed since the time of listing
4 days on market
Available now
Price history comprises prices posted on ApartmentAdvisor for this unit. It may exclude certain fees and/or charges.
Description#
Located in the desirable Bookshire Forest with great schools and an excellent location, this home boasts a large backyard, plenty of bathrooms, and a spacious single-story layout. The master bedroom is separate from the other three rooms, and there's a huge living room with a marble countertop and an open kitchen. All these features give us confidence in recommending this home to you. From the moment you step inside, your first impression will be how large and open the space feels, thanks to the wide hallway and the expansive layout that leads your eyes straight to the backyard. The second impression is how the house manages to provide a warm, family-friendly atmosphere while still offering privacy for each member. Upon entering, you'll find a room with its own bathroom, which can serve as a private space for any family member. Moving further, on the left side are two bedrooms that share a bathroom, which can also be arranged as a private section for family members. The master bedroom is spacious, featuring a walk-in closet and a bathroom with double sinks. It is completely separated from the other three bedrooms, offering ample privacy. Connecting these three bedroom areas is a massive living room that opens up to the kitchen. The central island in the kitchen further enhances the functionality of the space. The Zillow application is welcome but we'll require to submit the application on our own website
Listing provided by Rentec Direct · Source