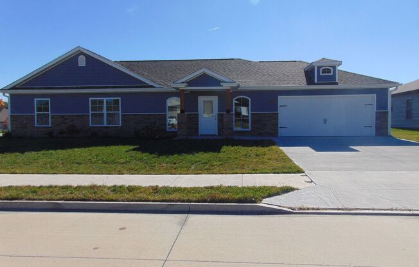
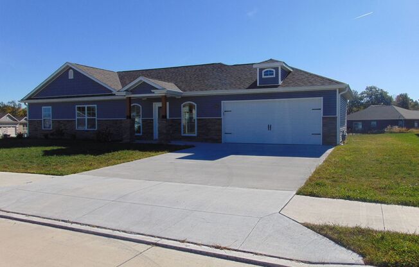
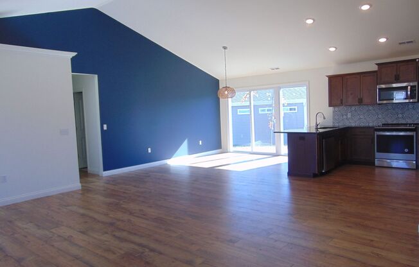
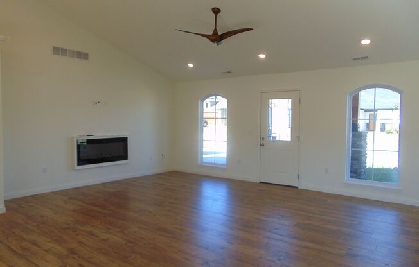
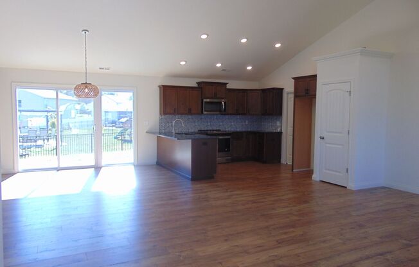
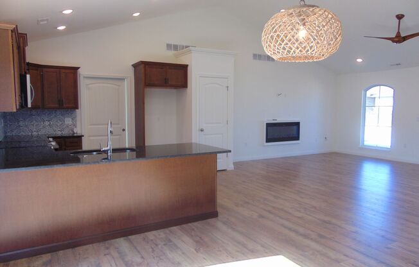
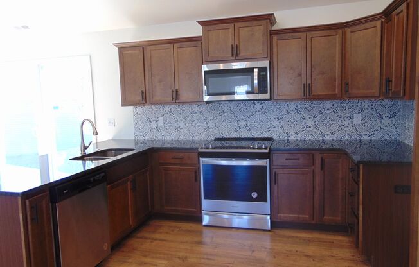
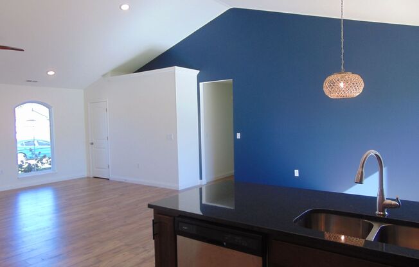
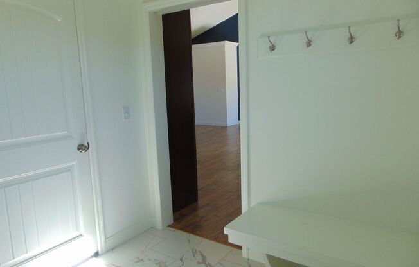
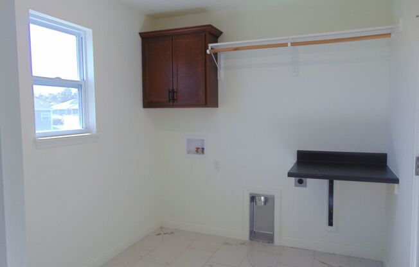
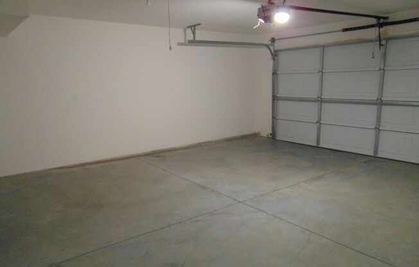
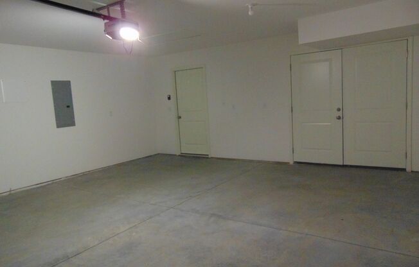
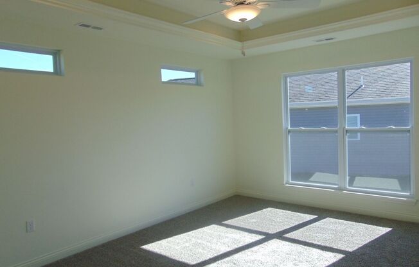
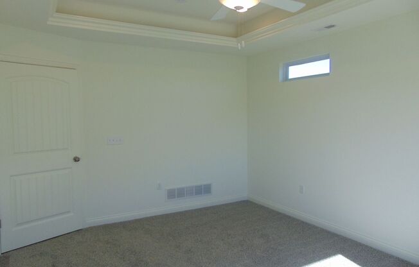
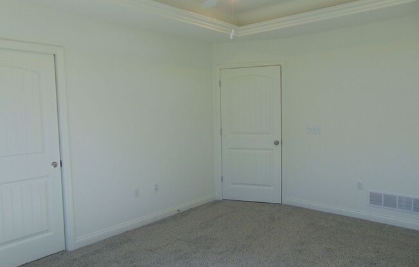
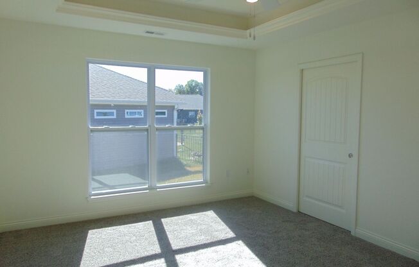
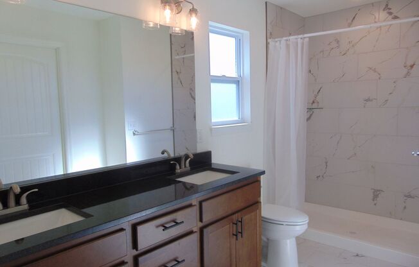
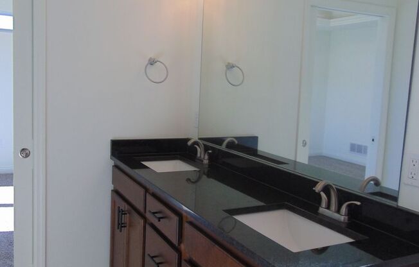
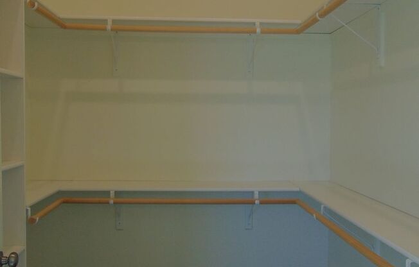
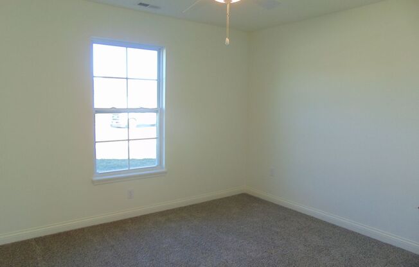
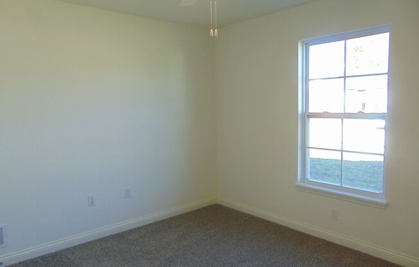
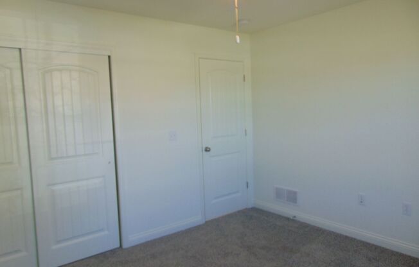
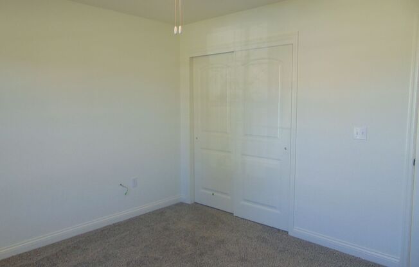
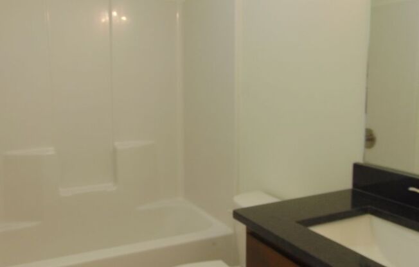
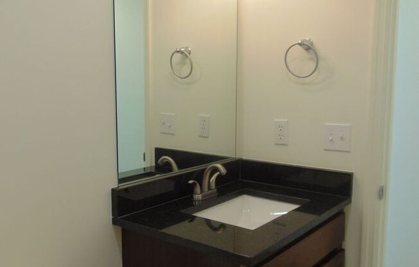
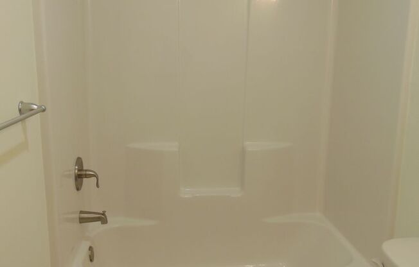
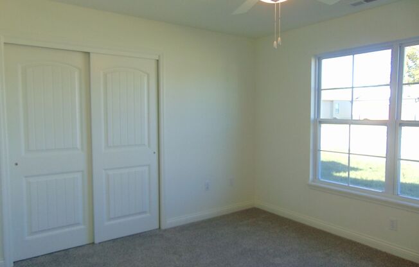
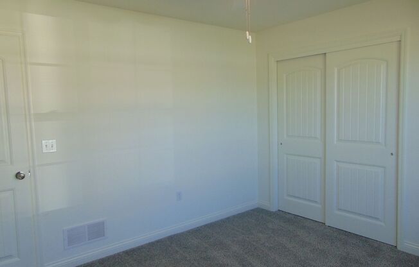
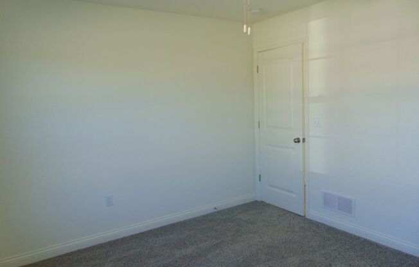
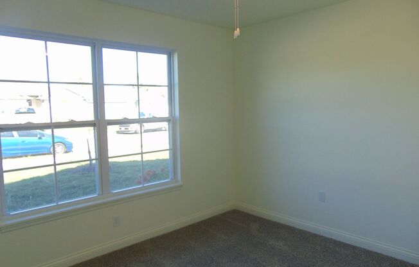
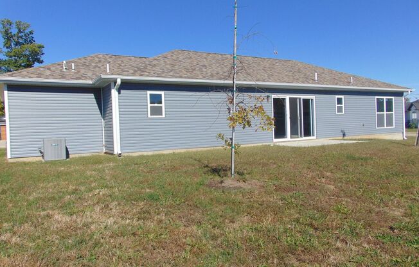
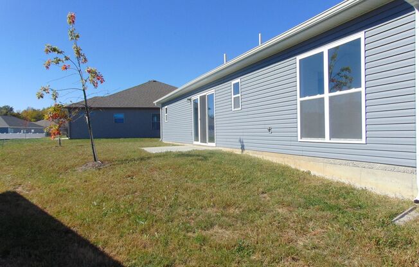
4084 W SNAPDRAGON DR
Columbia, MO 65203

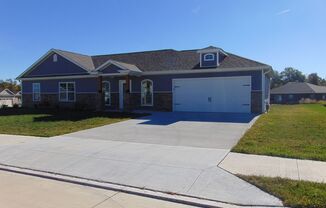
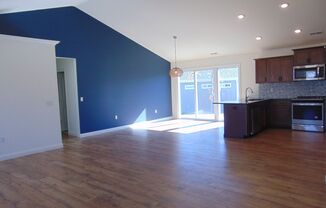
Schedule a tour
Units#
$2,000
3 beds, 2 baths,
Available now
Price History#
Price dropped by $200
A decrease of -9.09% since listing
69 days on market
Available now
Current
$2,000
Low Since Listing
$2,000
High Since Listing
$2,200
Price history comprises prices posted on ApartmentAdvisor for this unit. It may exclude certain fees and/or charges.
Description#
This beautifully designed 3-bedroom, 2-bathroom home blends modern style with ultimate comfort. Located in the desirable Nursery Heights subdivision. Step inside to an open floor plan that creates a spacious and inviting atmosphere, perfect for both everyday living and entertaining. The heart of the home features a cozy living room with vaulted ceilings and a sleek fireplace, offering the perfect setting for relaxation. The master suite is a true retreat, complete with a large walk-in closet and an attached bathroom with elegant yet contemporary finishes. Practicality meets style with the washer/dryer hookups conveniently located in the mudroom just off the garage, keeping the rest of your home tidy and organized. Every corner of this home showcases thoughtful design, accented by the use of high-end materials and ornate fixtures. Ideal for families and those who appreciate both function and flair, this home is the perfect place to start your next chapter. Pets are allowed, maximum of 2. (No German Shepherds, Doberman Pinschers, American Staffordshire Terriers aka "pit bulls", Rottweilers, Chows, Akitas or any mixes of these breeds will be approved). In addition, there will be a $300 non-refundable pet fee, per pet, due at time of lease signing and the monthly rent will increase by $25/mo. To apply for this property or to view other available properties please visit
Listing provided by AppFolio