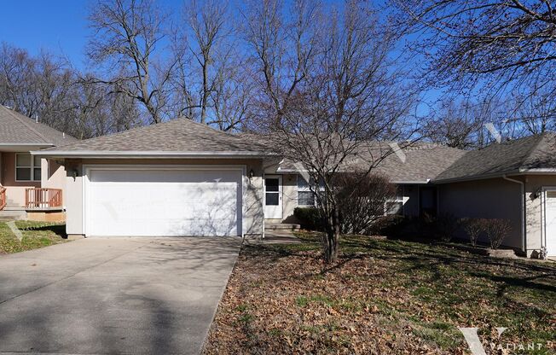
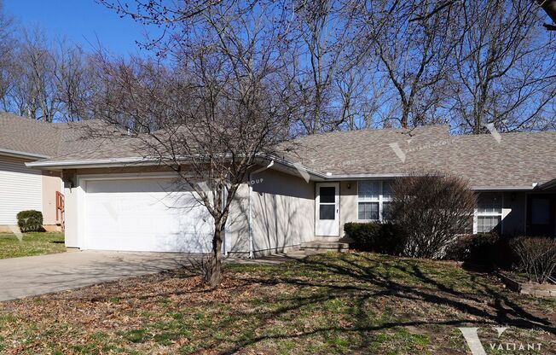
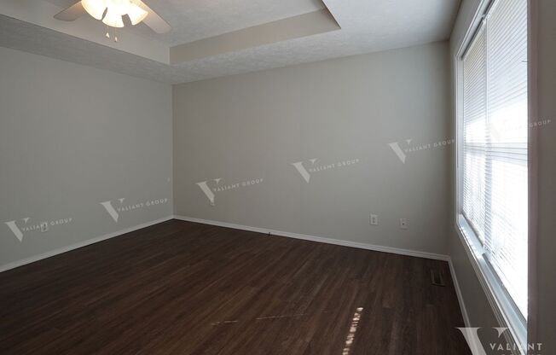
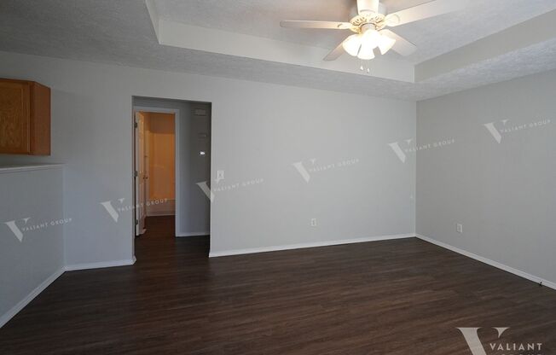
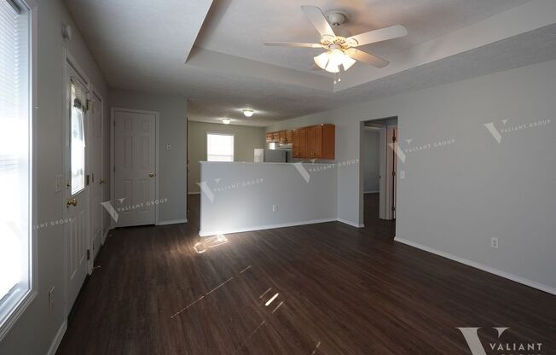
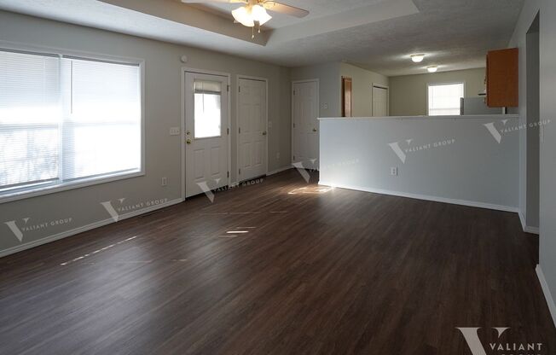
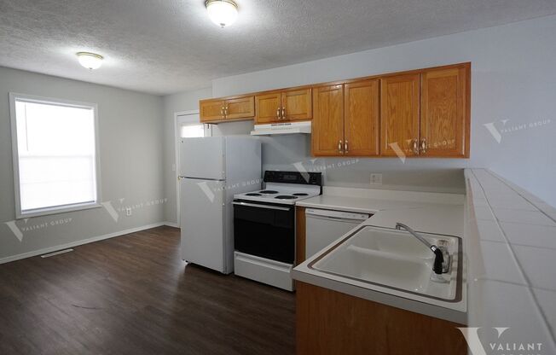
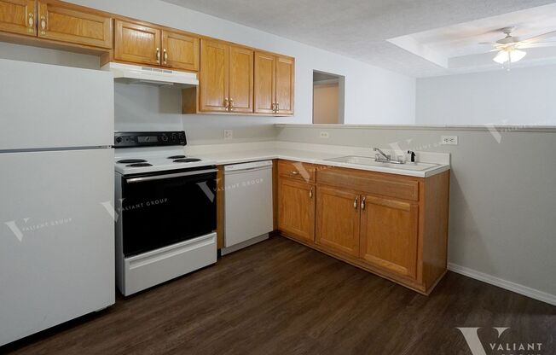
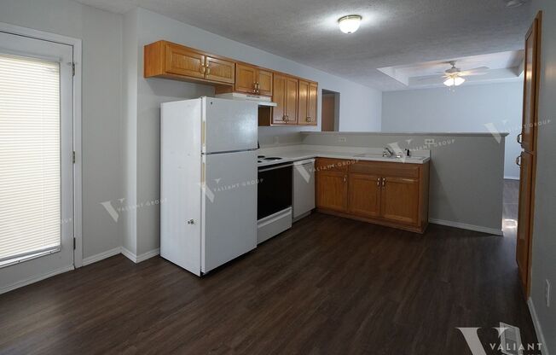
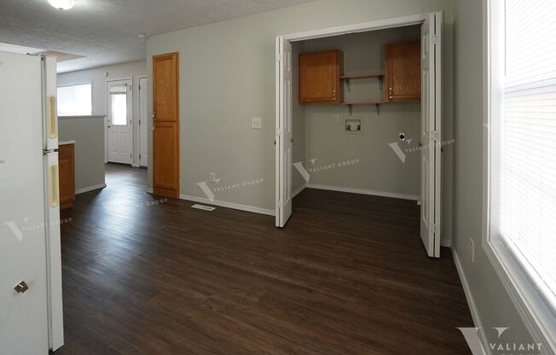
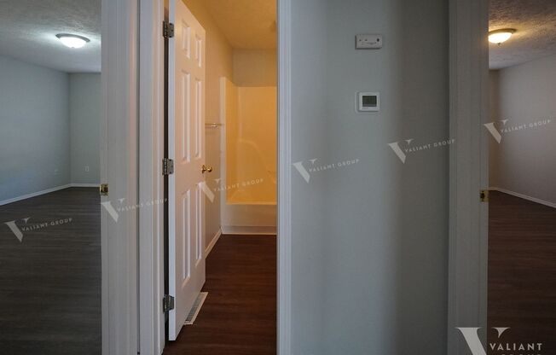
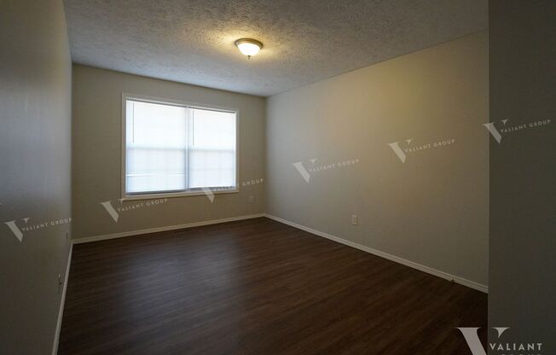
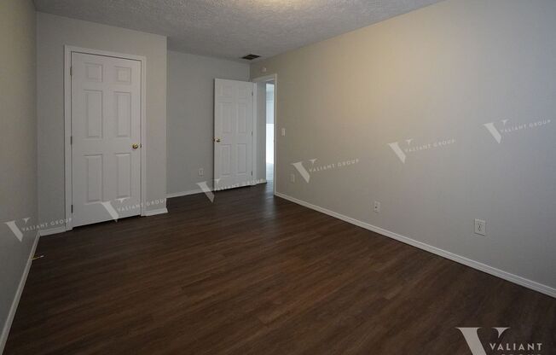
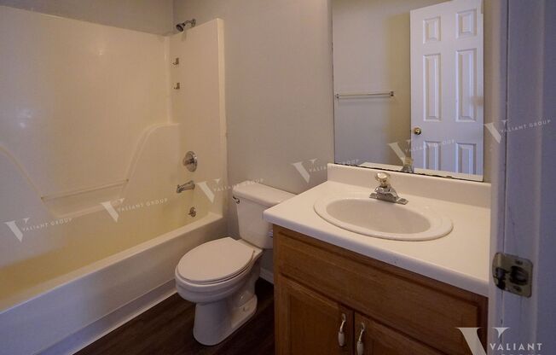
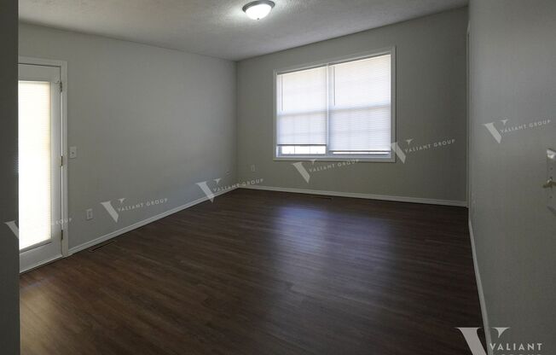
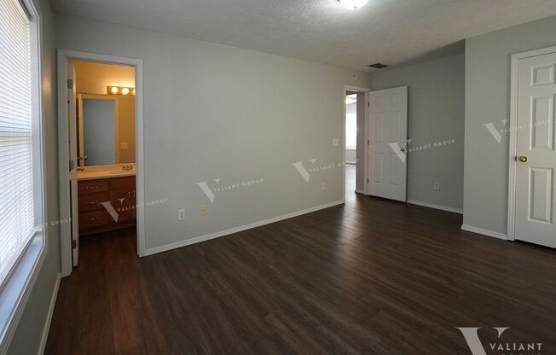
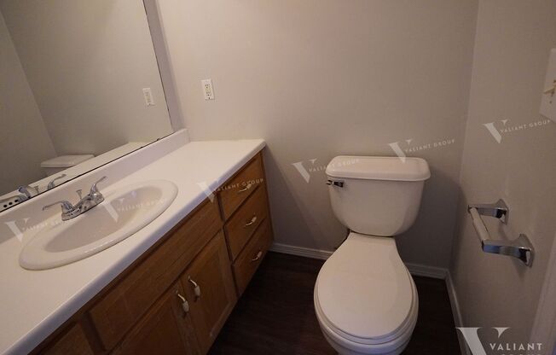
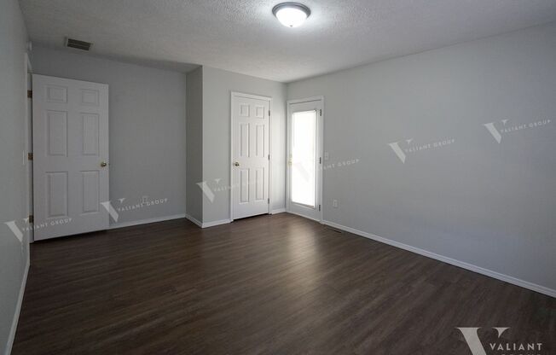
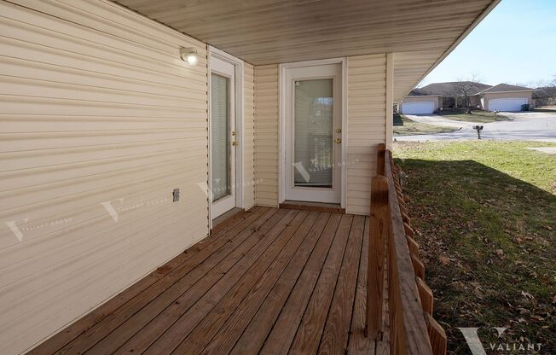
4061 W Lombard St
Springfield, MO 65802

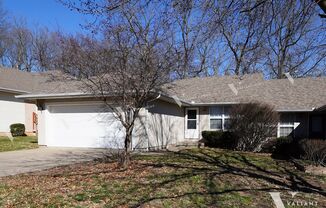
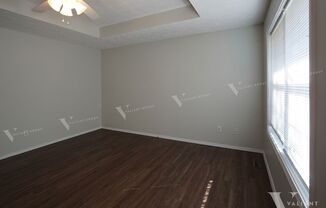
Schedule a tour
Units#
$1,195
2 beds, 1.5 baths,
Available May 10
Price History#
Price unchanged
The price hasn't changed since the time of listing
195 days on market
Available as soon as May 10
Price history comprises prices posted on ApartmentAdvisor for this unit. It may exclude certain fees and/or charges.
Description#
Leased until May 2025. Leased until May 2025. Check out this inviting two-bedroom, one-and-a-half-bathroom rental duplex with attached two-car garage nestled in Young Lilly neighborhood. The spacious living room boasts large south-facing windows, flooding the space with natural light, modern inverted tray ceiling with fan, and easy to maintain luxury vinyl plank flooring throughout the home. The kitchen is separated from the living room by a low, half-wall, creating an open-concept design that allows for easy flow between the two spaces while maintaining a bit of separation. It features, light wood cabinetry, a dual sink, laminate countertops, pantry cupboard and a laundry closet with washer and dryer hookups. Appliances include a refrigerator, dishwasher, stove, and oven. A door off the kitchen opens to a private side porch with wooden decking, perfect for enjoying morning coffee or evening relaxation. The primary bedroom features a convenient half bath and direct access to the private side porch. The tenant is responsible for all utilities and lawn care. Conveniently located west of West By-Pass in the Willard School district, near Rutledge-Wilson Farm Park. Apply today to make this yours! Pet-friendly property with two pets max. Some breed restrictions apply. Applicants must meet the following rental requirements: (1) Household income must be at least 2.75 times the monthly rent. (2) No evictions within the last 5 years. (3) A minimum credit score of 600 (a score of 550-599 may be approved at the property manager’s discretion and double deposit is required) (4) Pass a background check
Listing provided by AppFolio