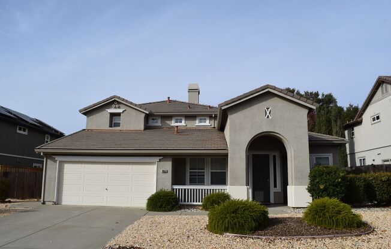
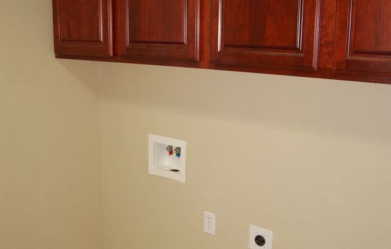
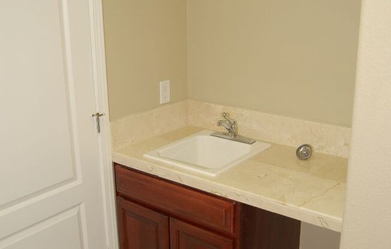
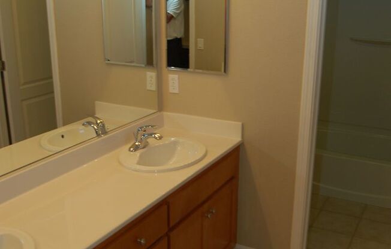
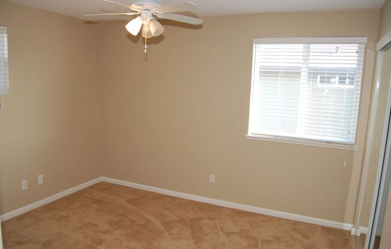
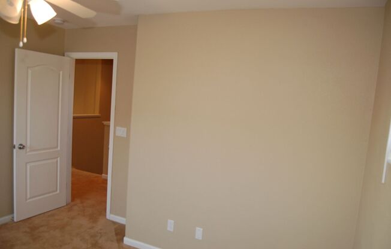
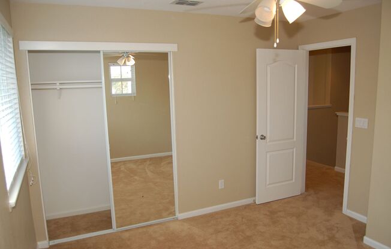
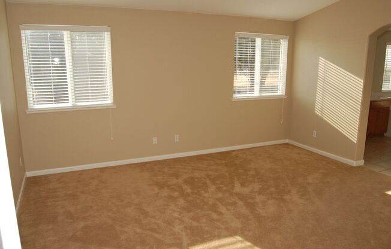
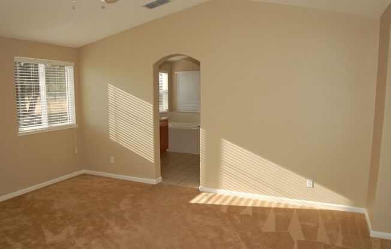
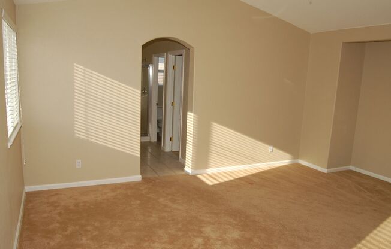
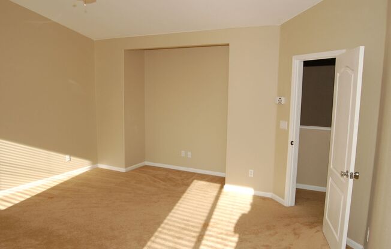
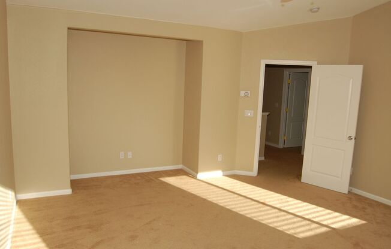
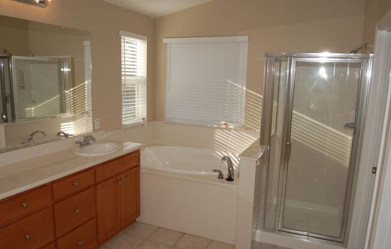
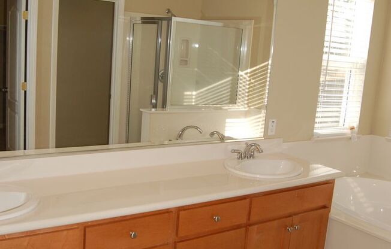
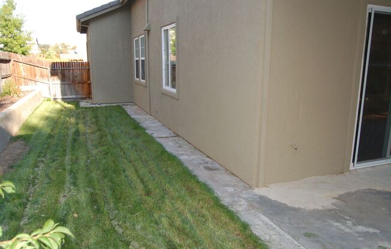
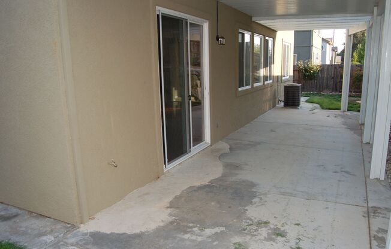
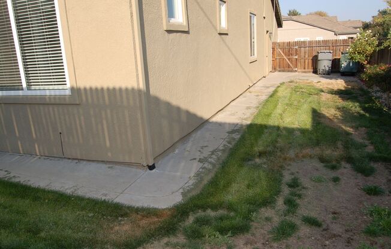
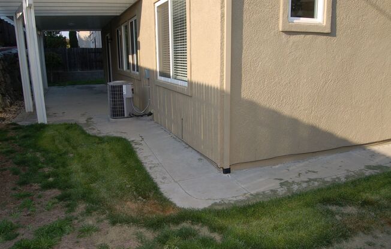
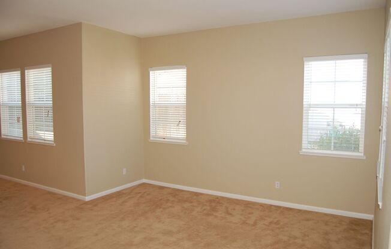
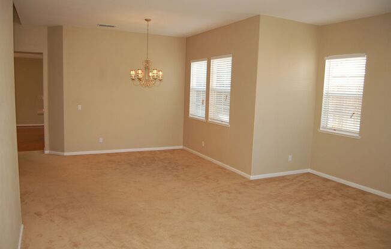
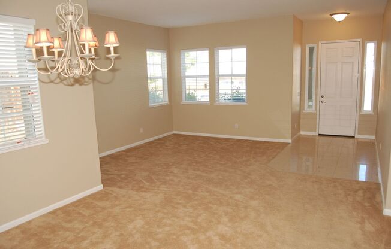
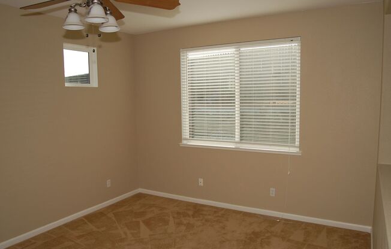
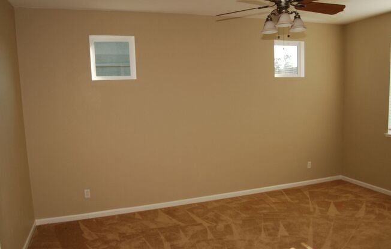
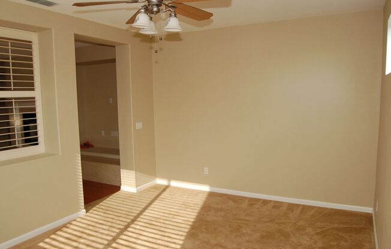
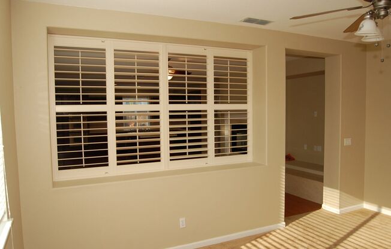
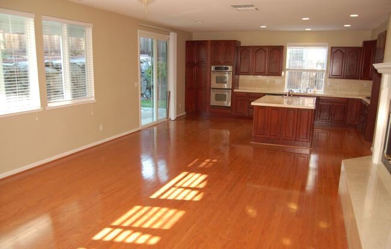
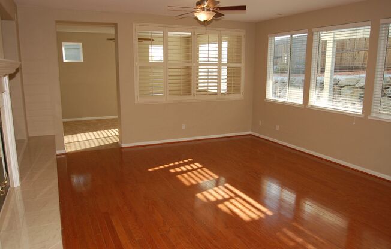
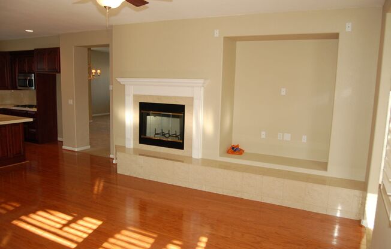
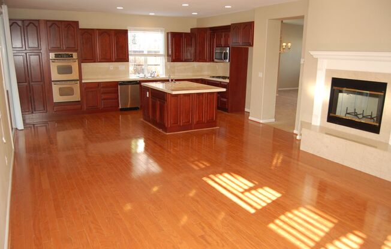
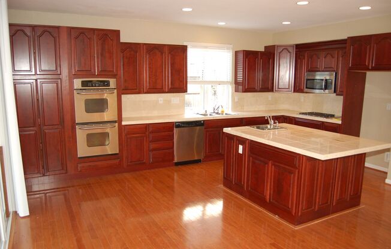
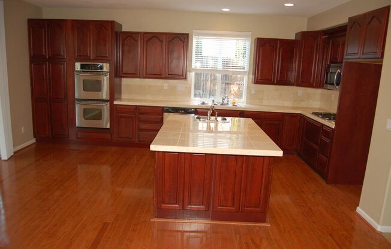
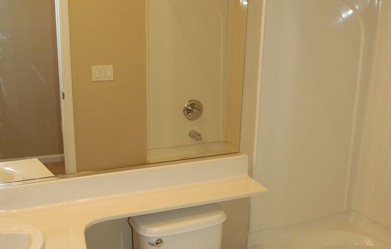
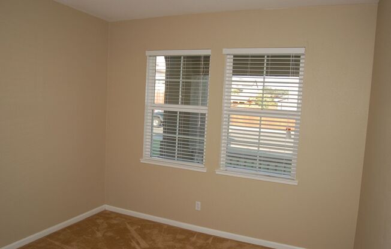
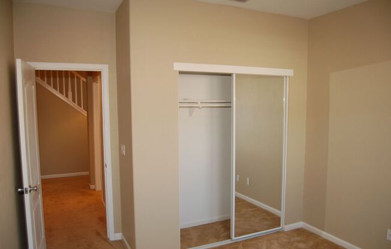
4050 Aitken Dairy Road
Rocklin, CA 95677

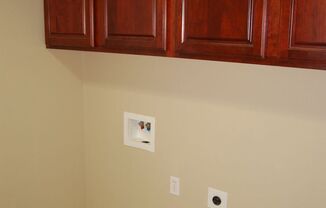
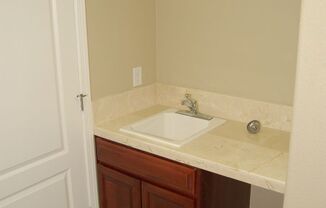
Schedule a tour
Units#
$3,195
5 beds, 3 baths,
Available now
Price History#
Price dropped by $200
A decrease of -5.89% since listing
24 days on market
Available now
Current
$3,195
Low Since Listing
$3,195
High Since Listing
$3,395
Price history comprises prices posted on ApartmentAdvisor for this unit. It may exclude certain fees and/or charges.
Description#
This 5-bedroom, 3 full-bathroom home in Rocklin is a must-see! Built in 2004 and situated on a well-maintained street, its curb appeal is sure to catch your eye. Inside, you’ll find plenty of windows that let in natural light. The downstairs area includes a bedroom and full bath suite, ideal for guests or additional family members. Additionally, there’s an extra room perfect for a library or office. The expansive kitchen features a large island, wood floors, a tile backsplash, and cherry wood cabinets. The open concept design allows you to stay connected with others in the living room, where you can also enjoy the fireplace. A separate room next to the family room offers endless possibilities. Outside, you can relax under the patio cover with complete privacy, thanks to no back neighbors and a large rock wall, or enjoy with your pets or loved ones on the grassy sides of the home. Upstairs, the spacious master bedroom includes an ensuite bathroom with vaulted ceilings and a walk-in closet. The upper floor also has three other spacious bedrooms and a full bathroom with double sinks. This home offers plenty of space for all your toys with a 3-car tandem garage and potential RV access. Owner is willing to work with pets on a case by case basis, depending on the strength of your application. Resident Benefits Package (RBP) - $50/month All RNB residents for this property are enrolled in the Resident Benefits Package which includes a variety of services designed to enhance your living experience and help manage your home efficiently. More details will be provided upon request
Listing provided by AppFolio