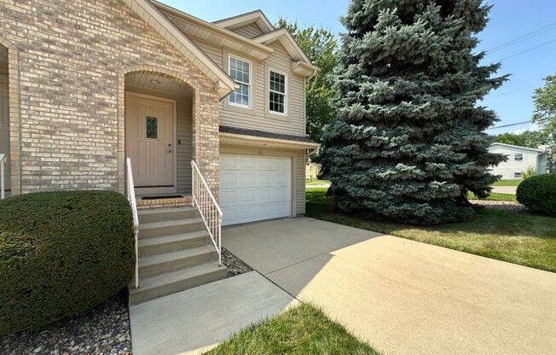
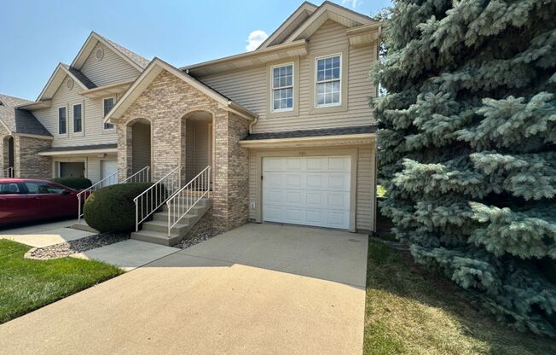
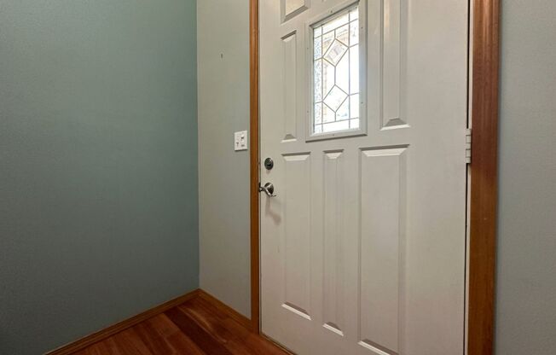
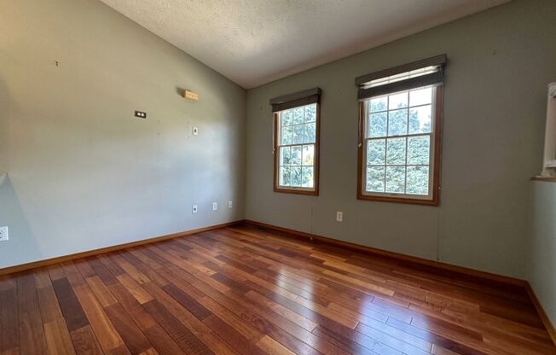
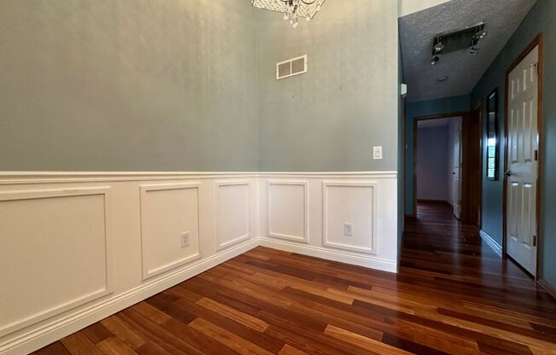
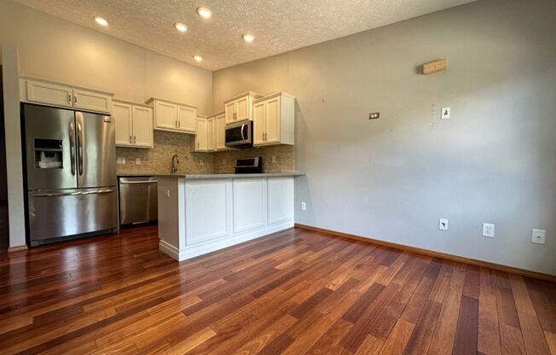
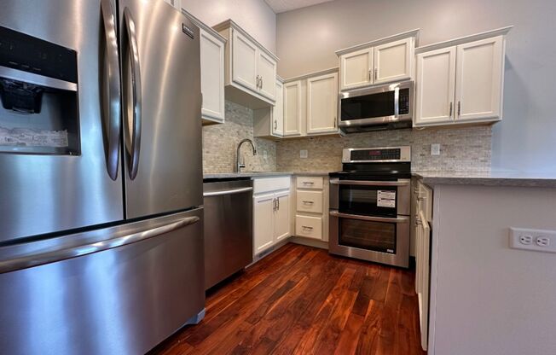
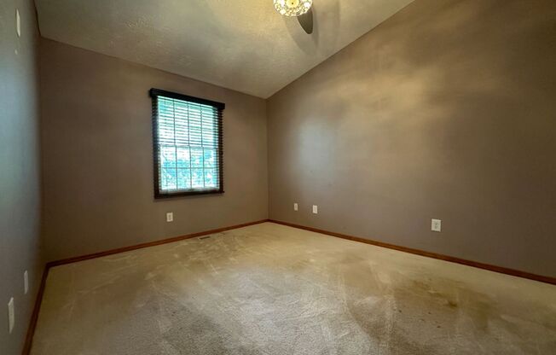
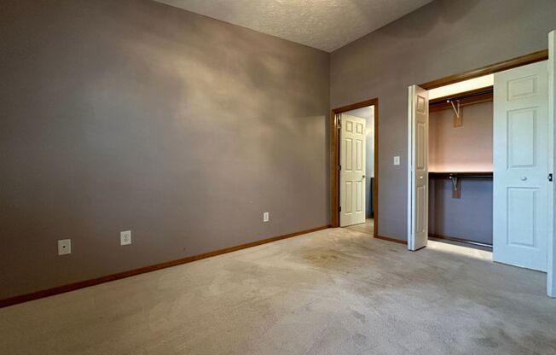
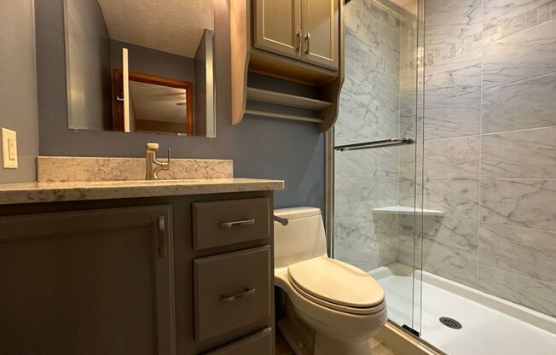
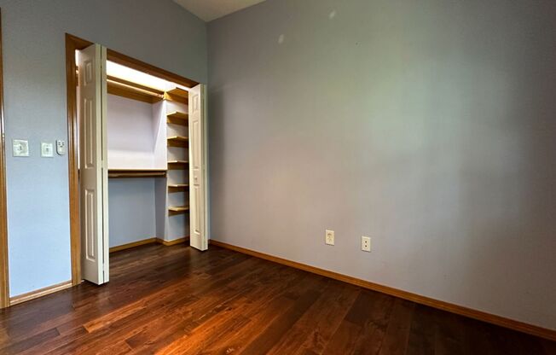
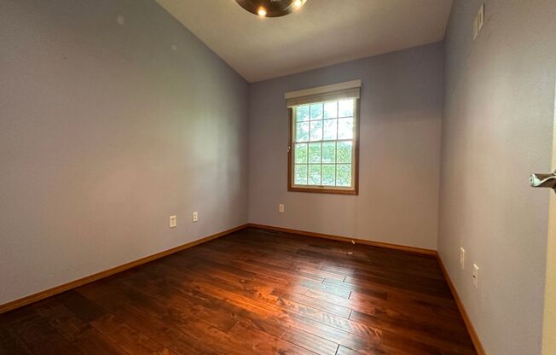
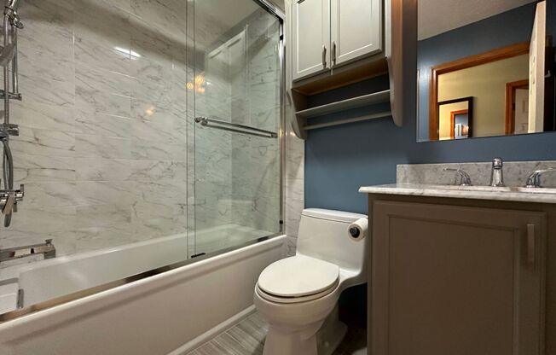
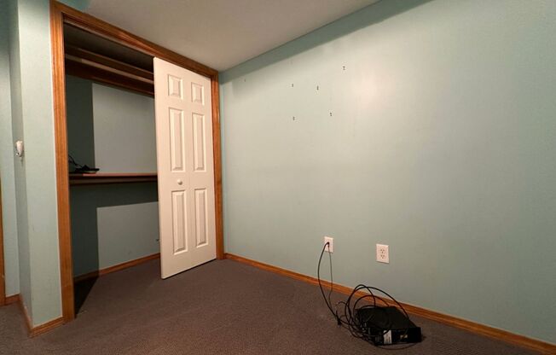
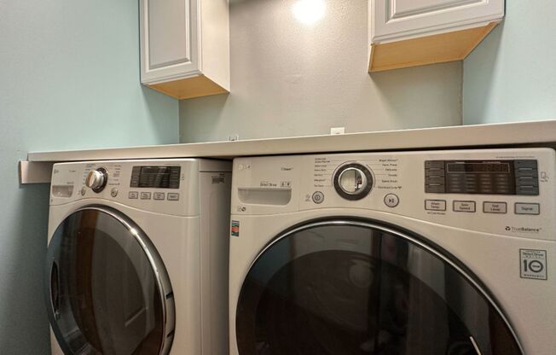
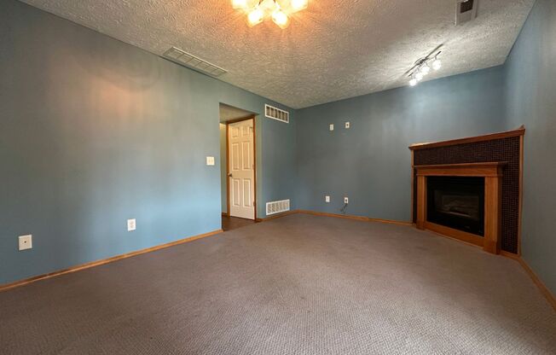
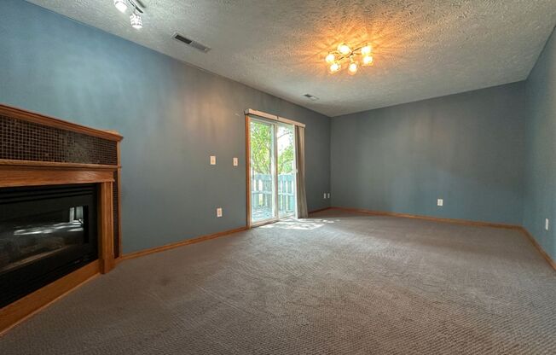
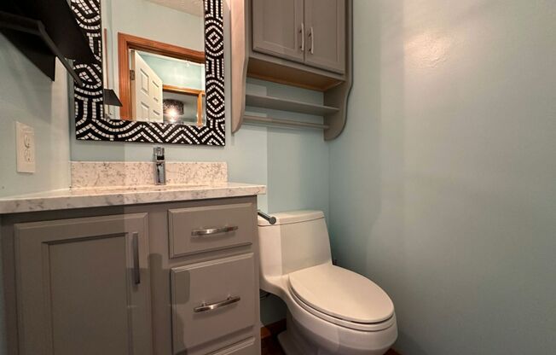
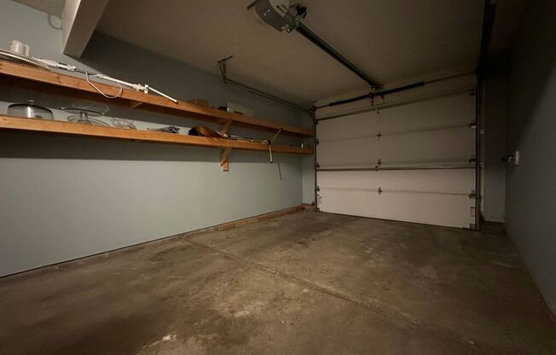
405 Park Creek CT
405 Park Creek Court, Normal, IL 61761

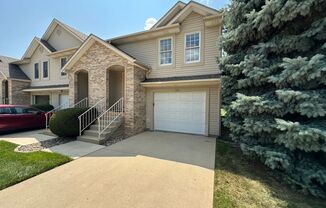
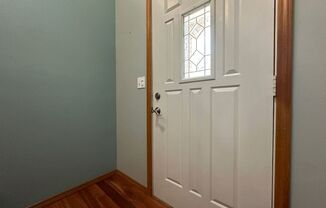
Schedule a tour
Units#
$1,850
3 beds, 2.5 baths,
Available now
Price History#
Price unchanged
The price hasn't changed since the time of listing
35 days on market
Available now
Price history comprises prices posted on ApartmentAdvisor for this unit. It may exclude certain fees and/or charges.
Description#
This gorgeous two-bedroom and townhome has a great luxury kitchen with a vaulted ceiling, quartz countertops, dishwasher, microwave, stainless steel appliances, lots of cabinets, and sit-down bar area. The upper level has hardwood flooring in the living room, dining room, kitchen, and hallway and the kitchen is open to the living and dining rooms. The master suite bedroom has an ensuite bathroom with a beautiful bathtub and glass shower. The lower level has an office or bonus room that walks out to a deck perfect for entertaining surrounded by beautiful trees and landscaping. There is a spacious family room with a gas fireplace, renovated half bath, laundry, and plenty of storage on the lower level. The home has central air conditioning and washer and dryer hook-ups in the unit. The property is within the Unit 5 School District and conveniently located near shopping, dining, and park. The home is only a short drive from Rivian Automotive, Ferrero USA, and State Farm. The property allows cats and small dogs for an additional fee
Listing provided by AppFolio