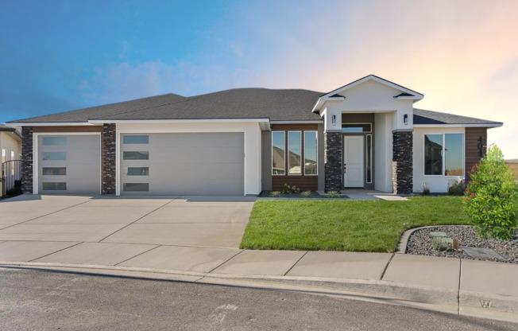
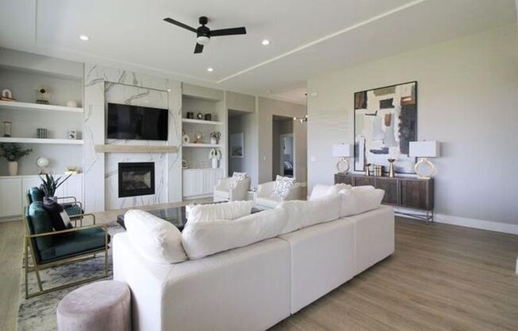
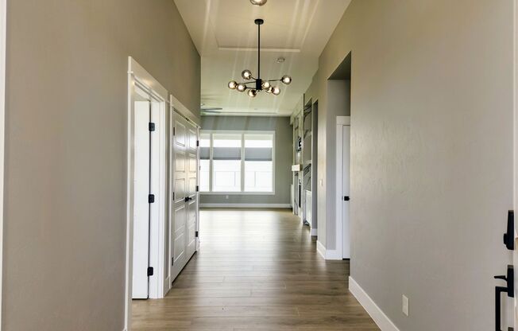
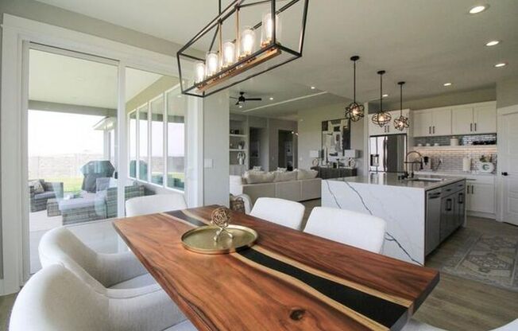
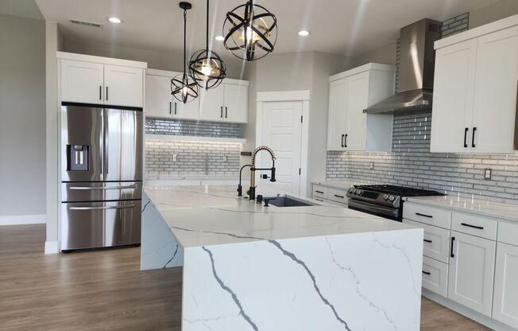
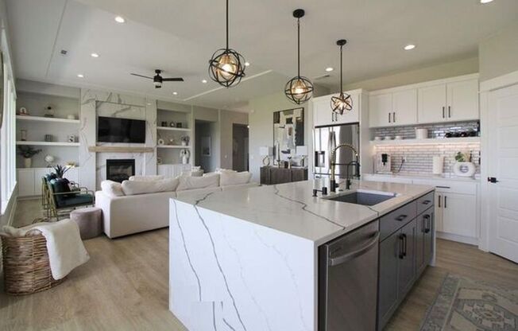
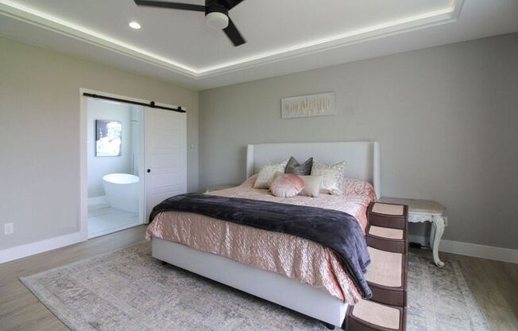
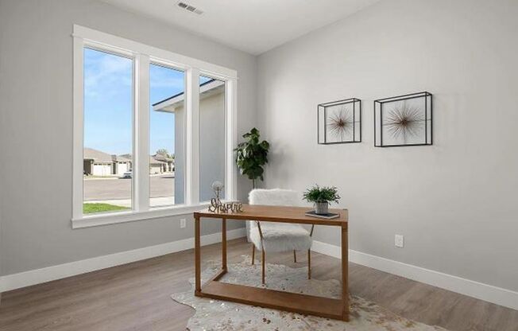
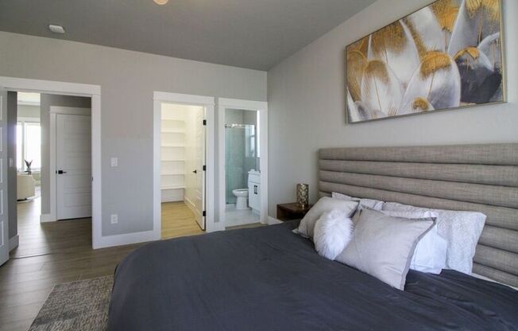
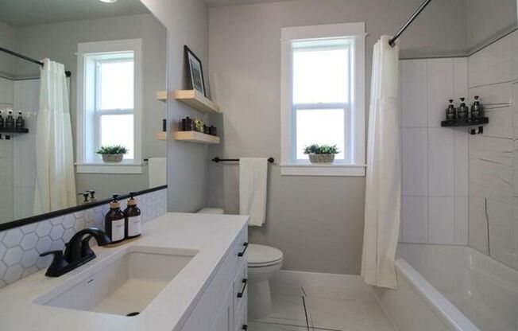
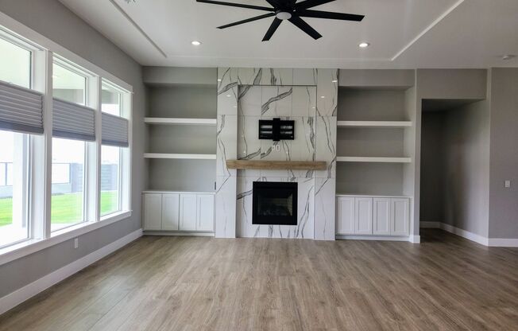
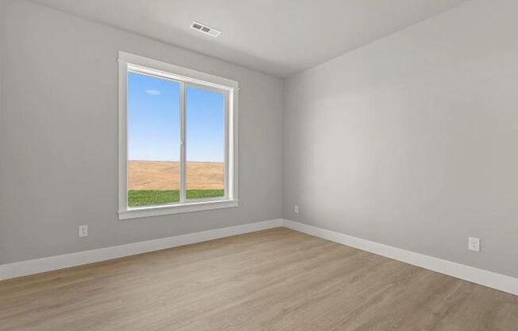
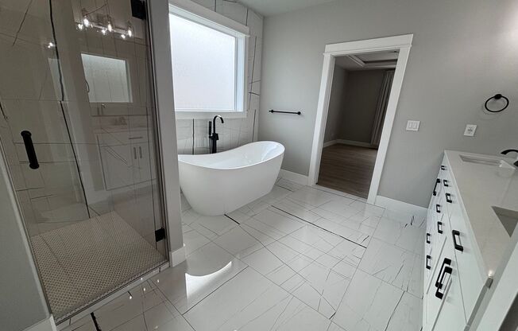
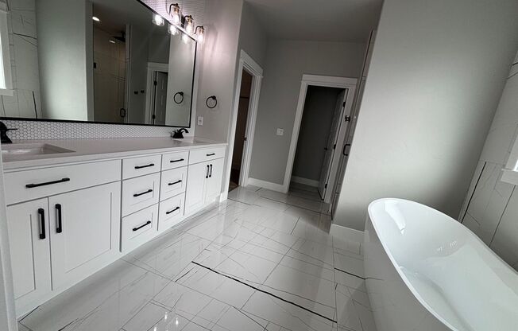
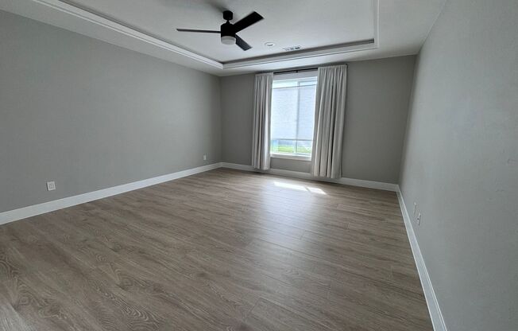
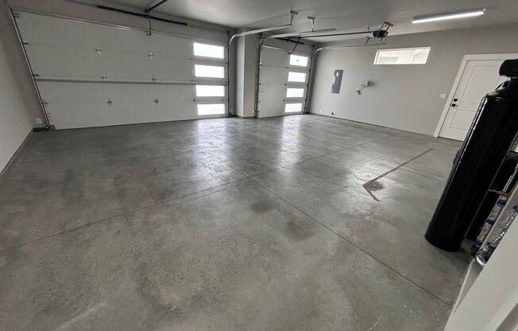
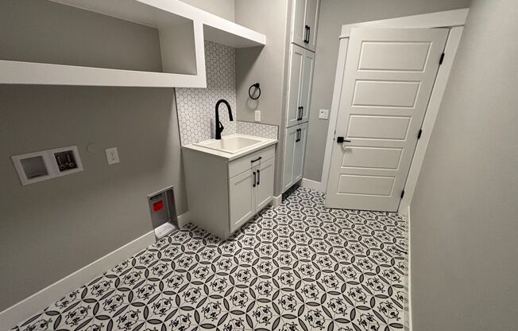
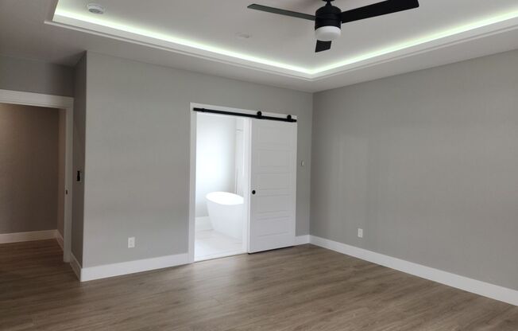
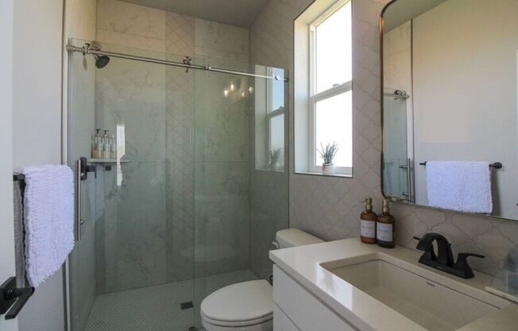
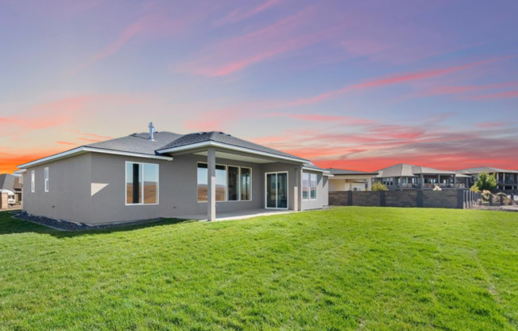
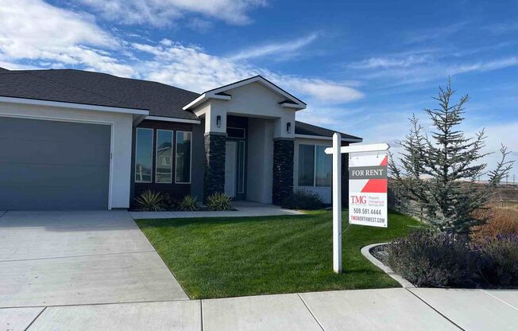
4047 W 47 CT
Kennewick, WA 99337

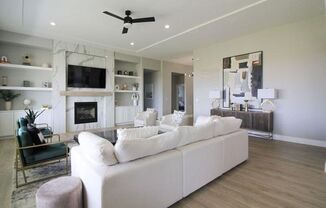
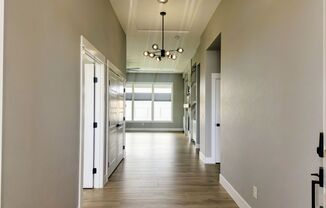
Schedule a tour
Units#
$3,695
4 beds, 3 baths,
Available now
Price History#
Price dropped by $300
A decrease of -7.51% since listing
60 days on market
Available now
Current
$3,695
Low Since Listing
$3,695
High Since Listing
$3,995
Price history comprises prices posted on ApartmentAdvisor for this unit. It may exclude certain fees and/or charges.
Description#
1/2 off 1 month's rent! Call to find out how, . This stunning, high-end, 1-level home boasts 4 bedrooms, 3 bathrooms, and an expansive 2,500 square feet of modern elegance. From the moment you step through the door, you're greeted with an abundance of natural sunlight and soaring high ceilings, setting the tone for this exceptional property. To the left, you'll find a bright office/study, perfect for remote work or quiet reflection. To the right, a first bedroom with its own private bath and walk-in closet, along with a second bedroom featuring a sleek modern bathroom. The heart of the home is a spacious open floor plan that seamlessly blends the living, dining, and kitchen areas. The kitchen is a chef's dream, showcasing quartz countertops, a mirrored glass tile backsplash, sleek stainless steel appliances, a large pantry, and an abundance of cabinetry. The kitchen island serves as the perfect gathering spot for meals and entertaining. The living area is equally impressive with a modern gas fireplace, custom built-ins, and breathtaking views framed by picture windows. The primary suite is a retreat unto itself, featuring ambient grey ceiling lights and an expansive en suite bathroom complete with a modern stand-alone tub, a multi-setting shower, and a sharable walk-in wardrobe. Luxurious tile flooring adds a sophisticated touch throughout. Outside, the fully fenced backyard offers unobstructed desert hill views through glass panels, making it the ideal space for relaxation or hosting guests. Additional amenities include central air heating/cooling, a water softener, and a spacious 3-car garage. Don't miss your chance to call this luxurious oasis home. Submit your application today or contact us for a private tour! *Please note: THIS HOME DOES NOT COME FURNISHED AND SHOWN PICTURES ARE FOR MARKETING PURPOSES ONLY. Owner/agent assumes no responsibility for discrepancies between pictures and final product. Please conduct a self-tour to view the property
Listing provided by AppFolio