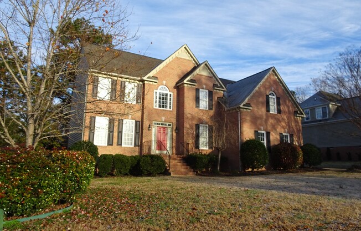
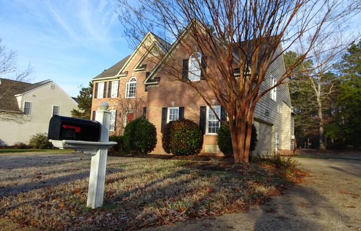
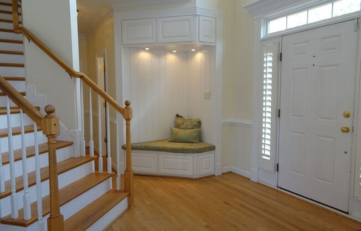
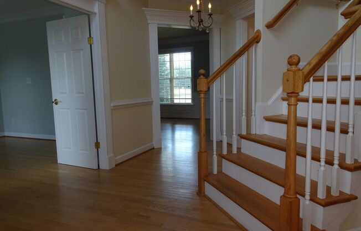
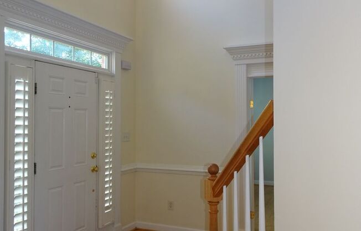
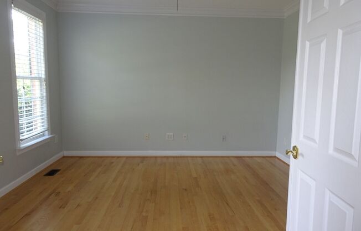
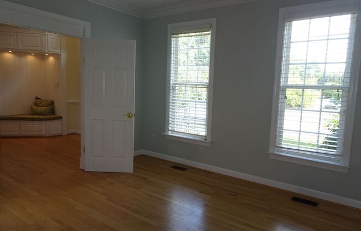
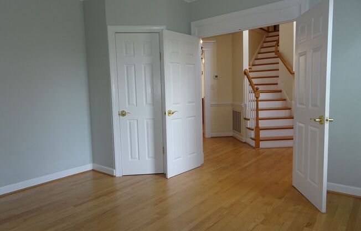
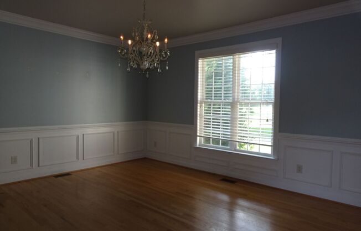
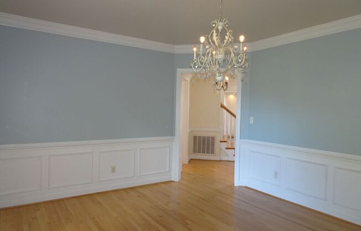
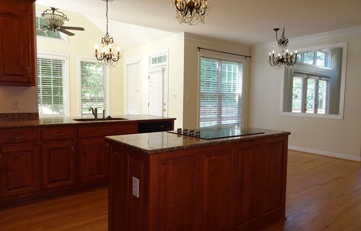
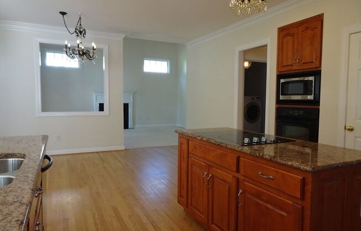
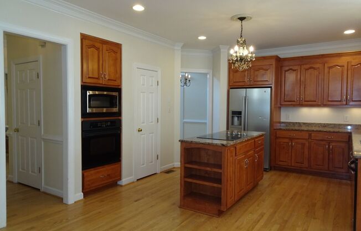
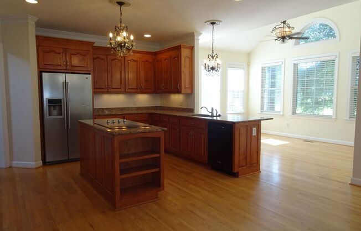
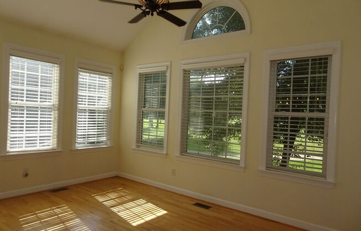
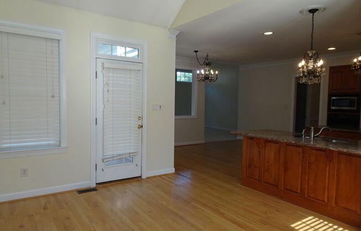
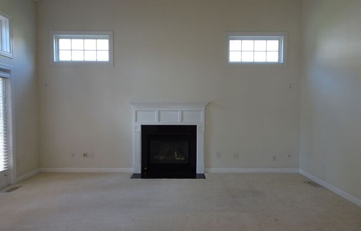
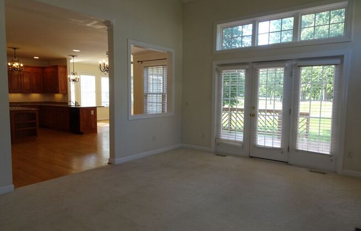
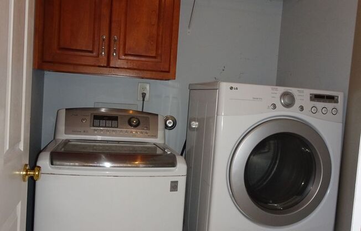
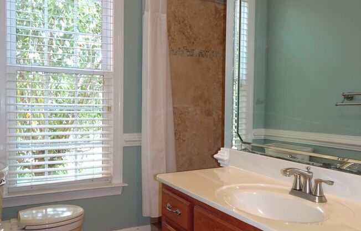
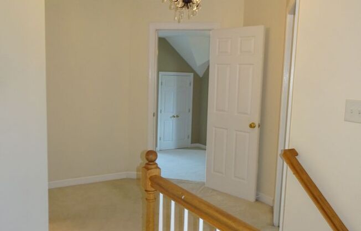
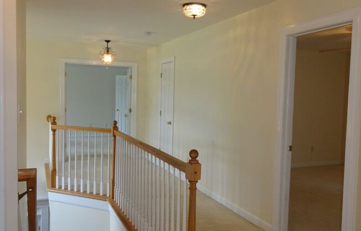
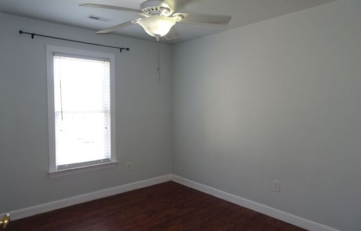
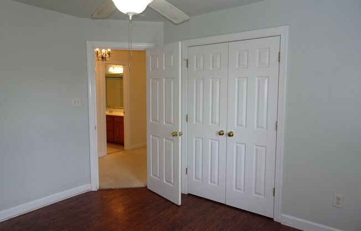
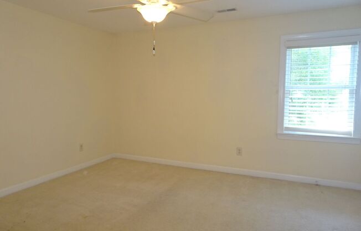
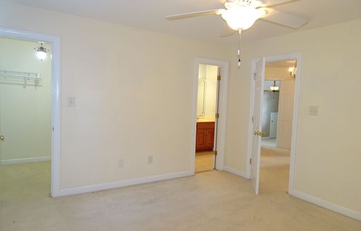
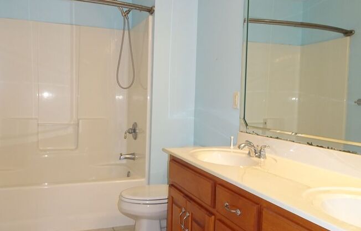
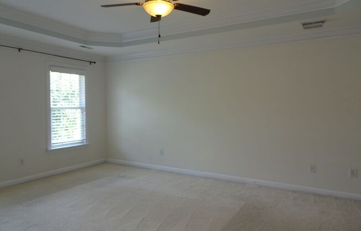
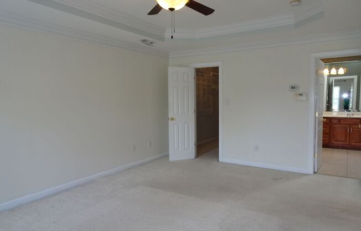
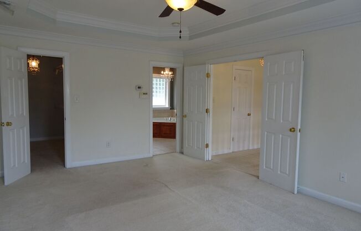
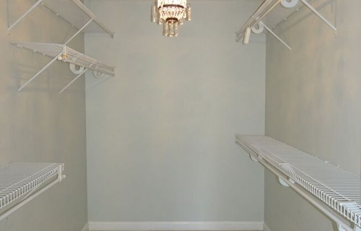
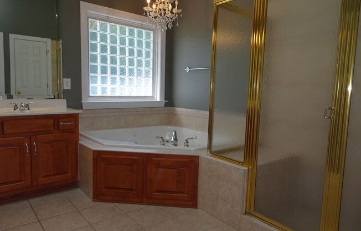
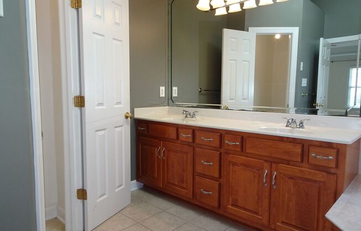
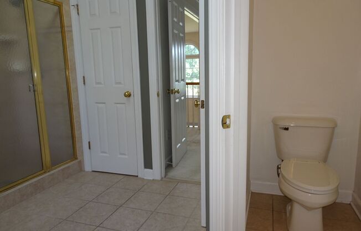
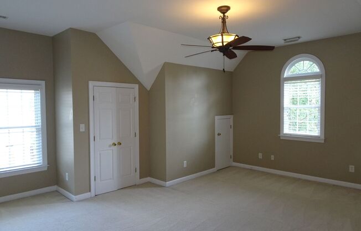
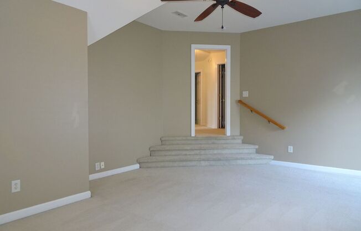
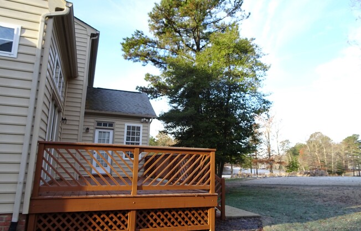
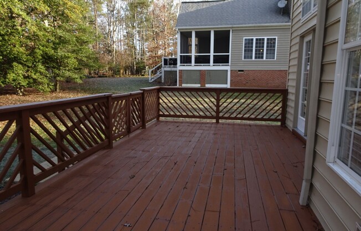
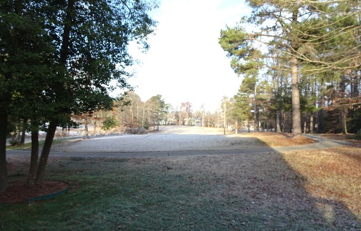
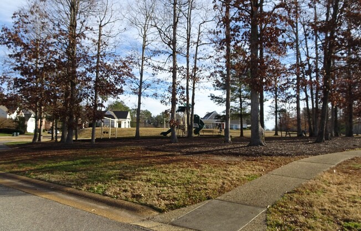
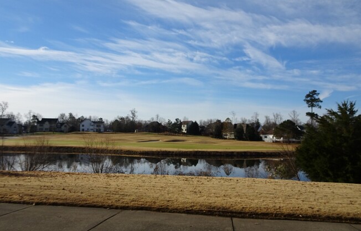
4024 Colonial Crescent
Williamsburg, VA 23188

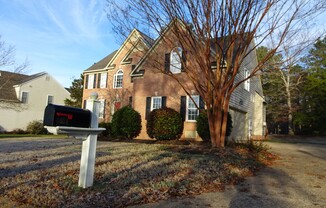
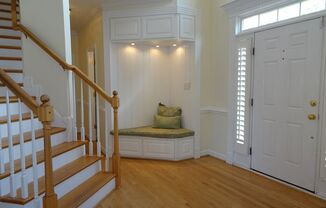
Schedule a tour
Units#
$3,300
5 beds, 3 baths,
Available now
Price History#
Price unchanged
The price hasn't changed since the time of listing
9 days on market
Available now
Price history comprises prices posted on ApartmentAdvisor for this unit. It may exclude certain fees and/or charges.
Description#
2 story 3,100 sqft. 5 bedroom and 3 bath home in Greensprings West of Williamsburg with golf course view. Open floor plan. 9' feet ceiling. Foyer. First-floor bedroom/study. First-floor hall bath with a shower. Formal dining room. Eat in kitchen includes full appliance package, granite countertops including island with a glass cooktop. Sunroom with golf course view. Living room with a gas fireplace and access to the backyard deck. Laundry room with full size washer & dryer included. Large upstairs primary bedroom with bath. Primary bath is equipped with double vanities, jetted tub, glass shower, linen closet and skylight. Large walk-in closet. The large bedroom/bonus room over the garage can be a good place to entertain. Hardwood, tile, and carpet flooring. 2 car garage. The Clubhouse, pool and tennis court are across the street about 2 minutes away, The community pool, tennis courts, playground and clubhouse with reservations are included. Golf course requires separate membership and is part of the Williamsburg National Golf Course. Pets are with restrictions. No cats. Matoaka Elementary, Hornsby Middle and Jamestown High school district
Listing provided by AppFolio