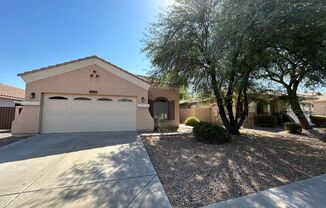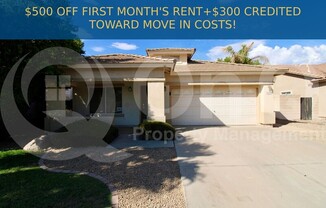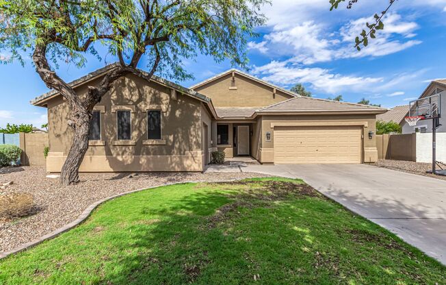
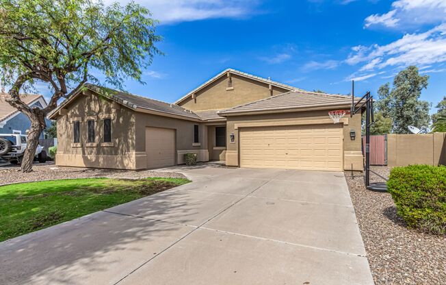
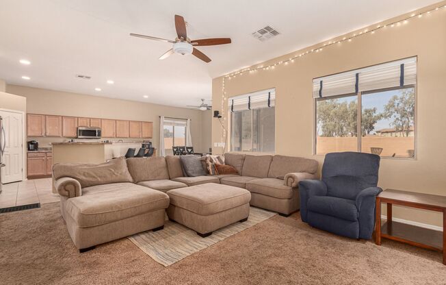
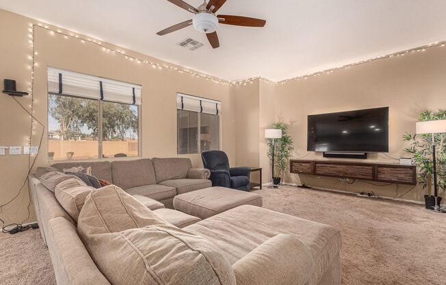
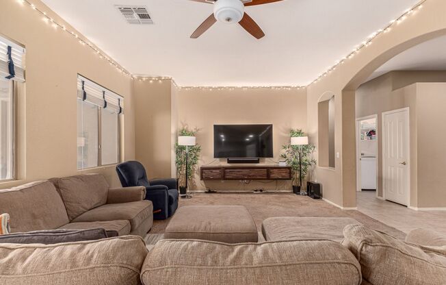
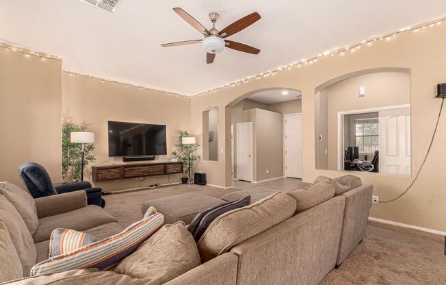
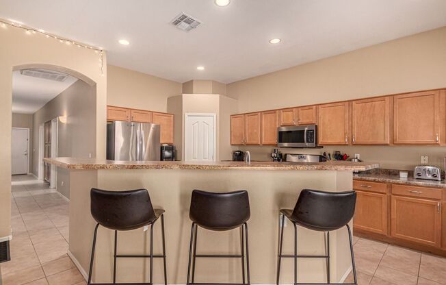
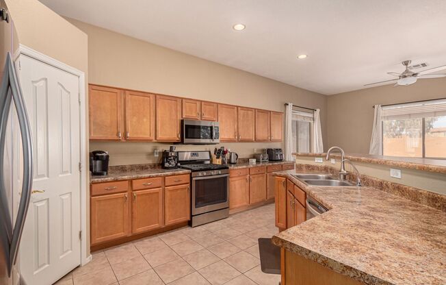
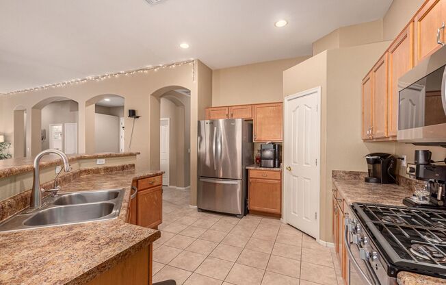
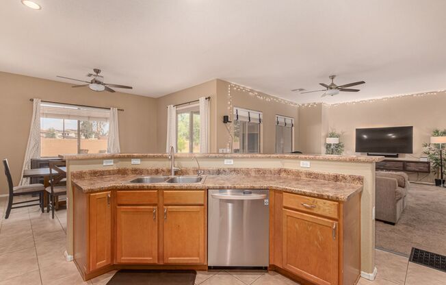
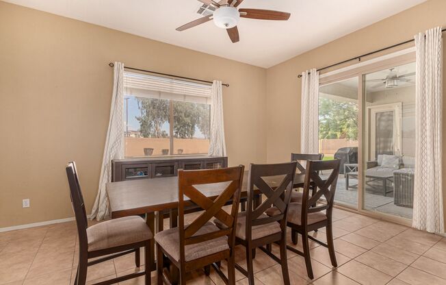
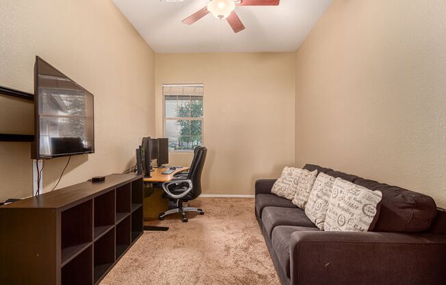
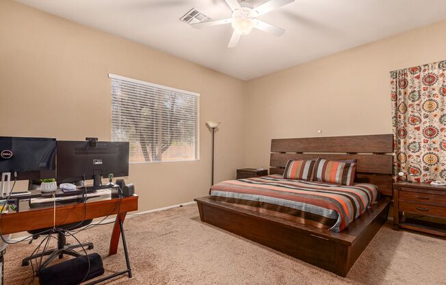
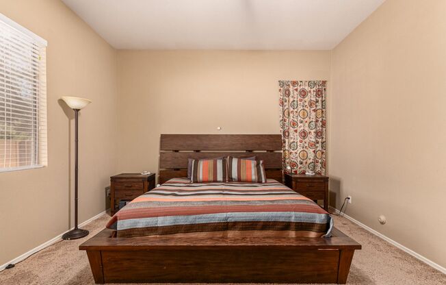
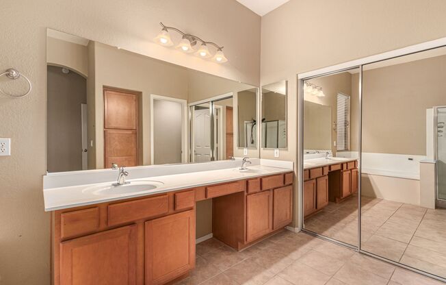
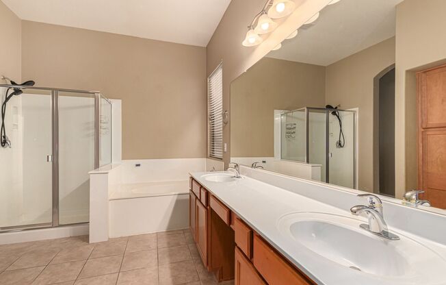
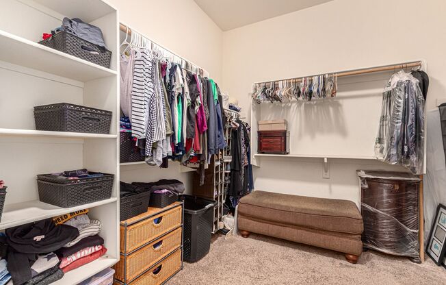
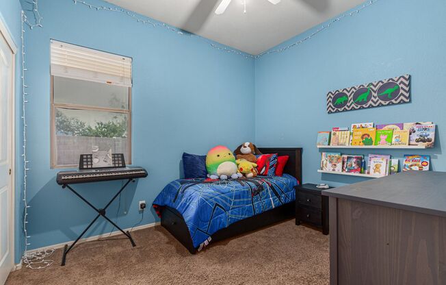
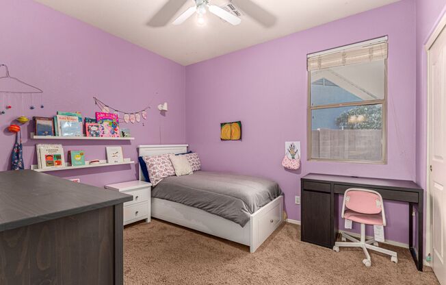
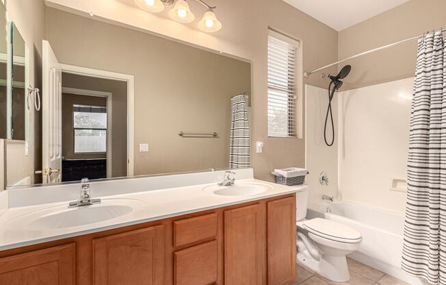
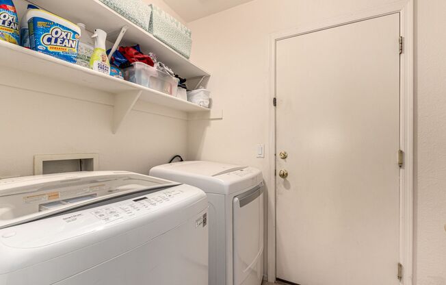
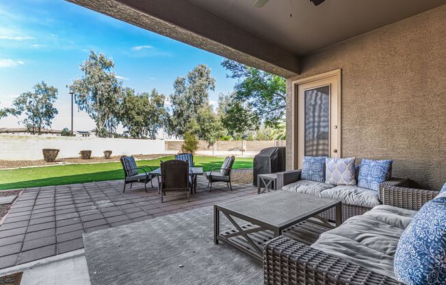
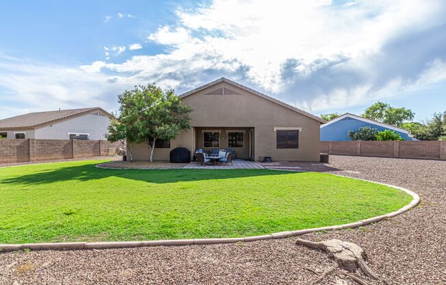
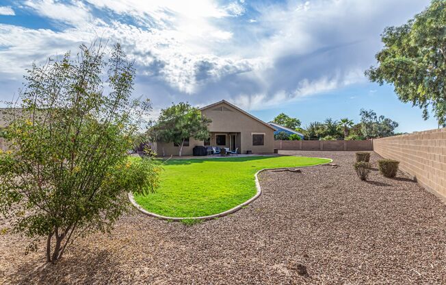
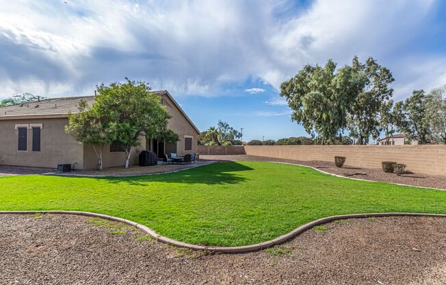
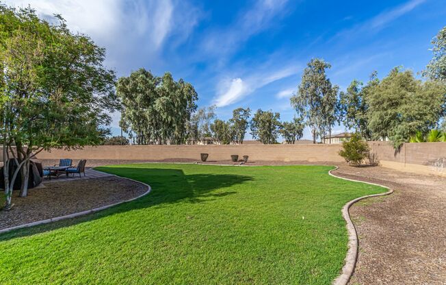
4023 S Skyline Ct
Gilbert, AZ 85297

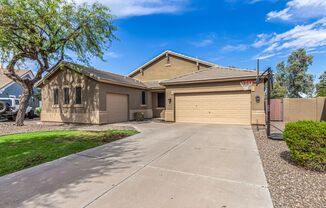
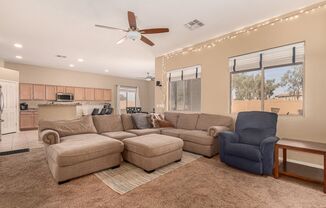
Schedule a tour
Units#
$2,395
3 beds, 2 baths,
Available November 15
Price History#
Price dropped by $400
A decrease of -14.31% since listing
34 days on market
Available as soon as Nov 15
Current
$2,395
Low Since Listing
$2,395
High Since Listing
$2,795
Price history comprises prices posted on ApartmentAdvisor for this unit. It may exclude certain fees and/or charges.
Description#
Schedule a showing here: Discover this stunning 3-bedroom home nestled on an oversized lot in Gilbert, just off Power and Germann. You'll love the proximity to some of the best dining, shopping, and entertainment the area has to offer, including San Tan Village, Agritopia, TopGolf, Costco, and more! This home features an inviting open floor plan, with a spacious living room, dining room, and kitchen. The kitchen is a chef’s dream with stainless steel appliances, a large island with a breakfast bar, and a pantry. High ceilings and large windows flood the home with natural light, creating a bright and airy atmosphere. French doors lead to a versatile den, perfect for a home office, playroom, or additional living space. The luxurious primary suite includes dual sinks, an extended vanity, a separate shower and tub, a large walk-in closet, and private backyard access. Step outside and enjoy the expansive backyard, featuring an extended patio, a large grassy area, and ample space for outdoor fun and relaxation. Landscaping service is included ensuring your hard is enjoyable year round. *All rooms freshly painted in neutral tones. New professional photos coming soon. FOR ELECTRONIC APPLICATION, VISIT: Rent - $2,395 + 3.5% tax and tenant care fee Refundable Security Deposit - $1,965.20 Nonrefundable Cleaning Fee - $429.80 Application Fee - $50 Admin Fee - $150 Pet Fee - $250/Pet (Lessor approval) Call listing agent to schedule a tour! Kayla Vess E & G Real Estate Services
Listing provided by AppFolio
