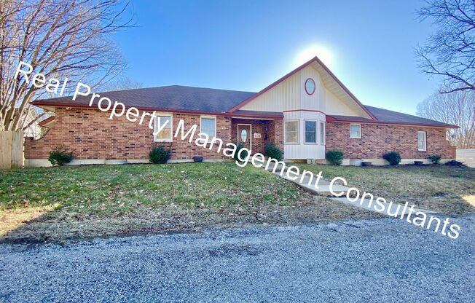
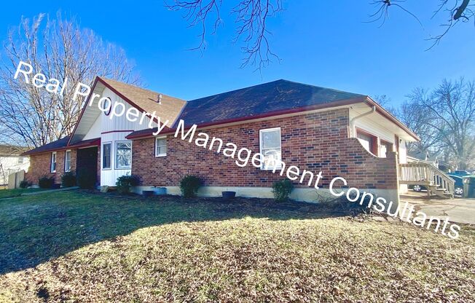
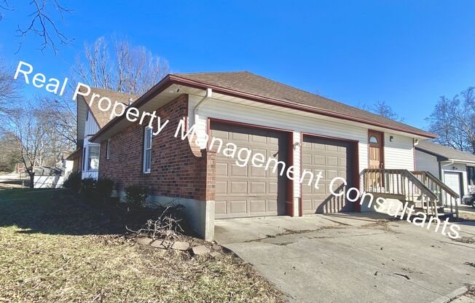
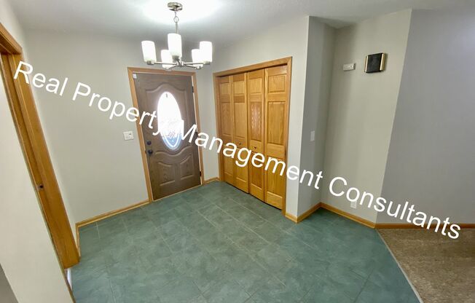
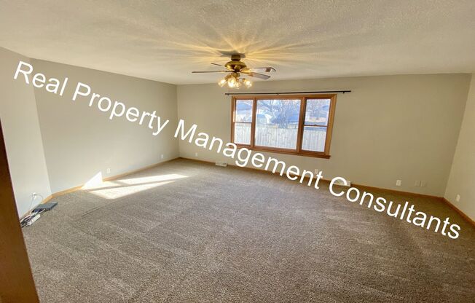
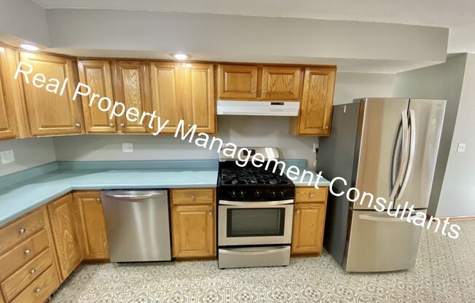
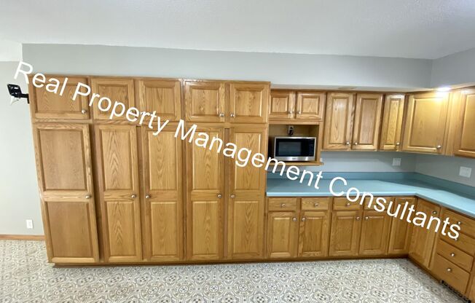
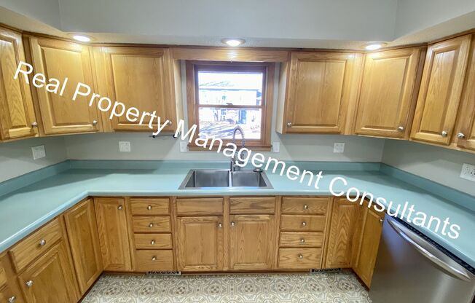
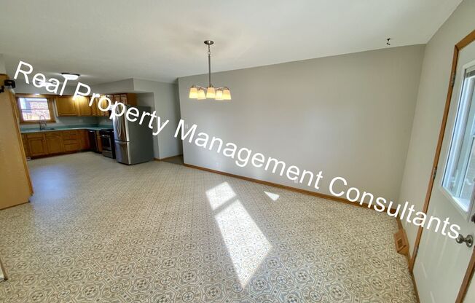
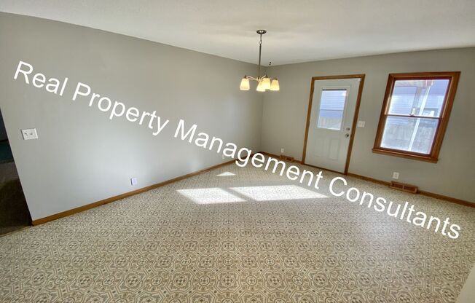
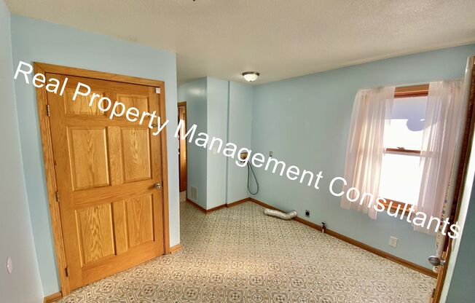
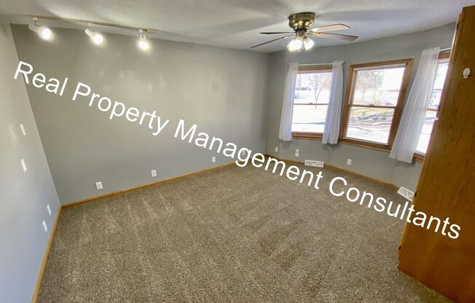
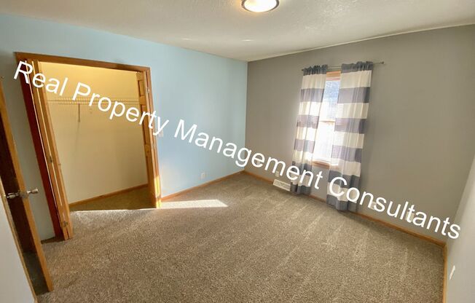
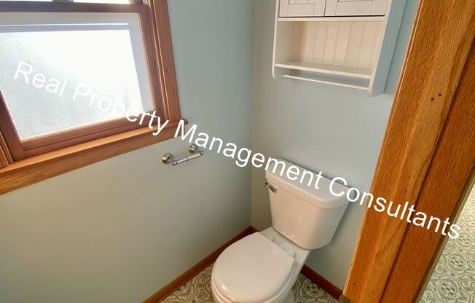
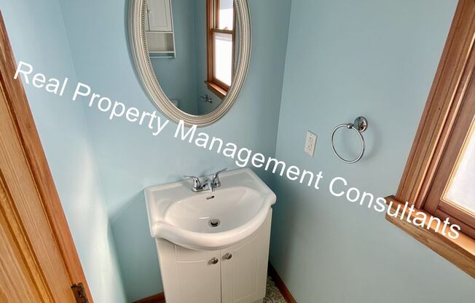
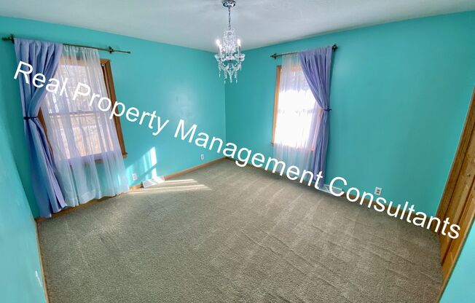
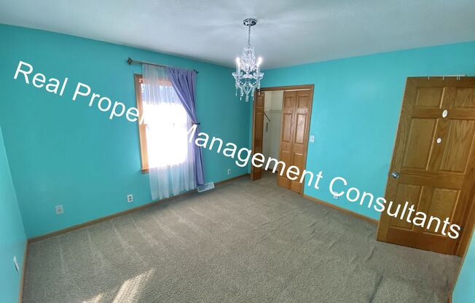
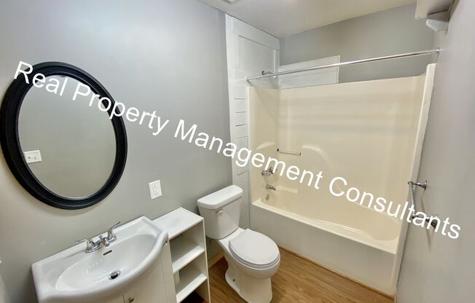
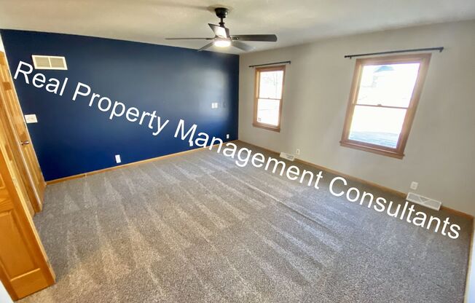
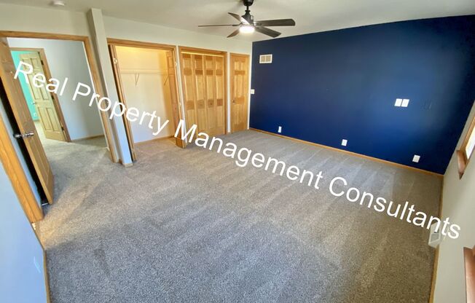
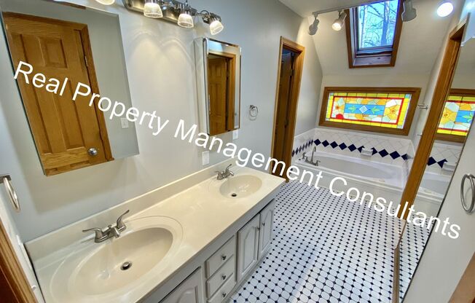
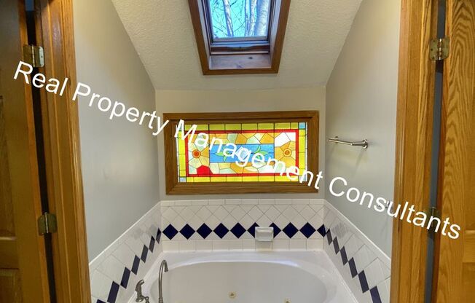
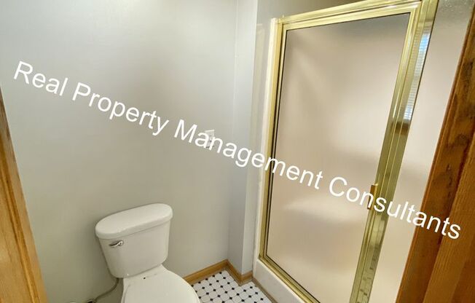
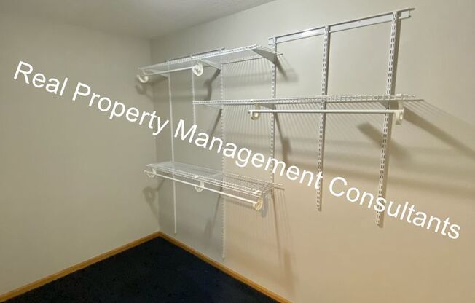
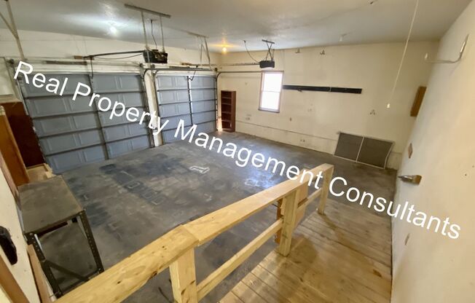
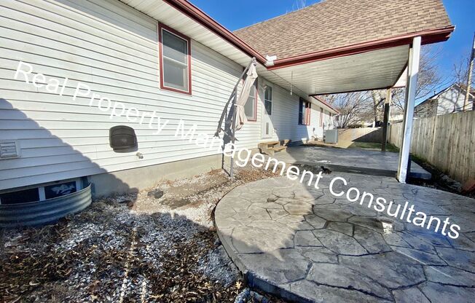
401 PEYTON ST
Harrisonville, MO 64701

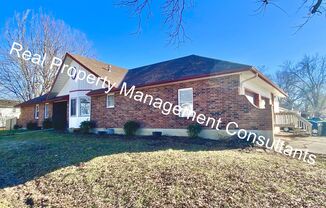
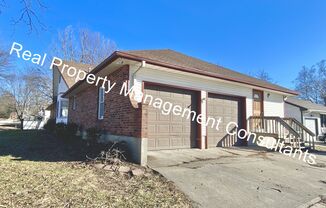
Schedule a tour
Units#
$1,895
3 beds, 2.5 baths,
Available January 10
Price History#
Price unchanged
The price hasn't changed since the time of listing
32 days on market
Available as soon as Jan 10
Price history comprises prices posted on ApartmentAdvisor for this unit. It may exclude certain fees and/or charges.
Description#
Step into the heart of Harrisonville, MO, and discover this beautiful and very large 3-bedroom, home with optional 4th non conforming bedroom, offering a spacious and inviting atmosphere, perfect for creating enduring memories. The large open kitchen is a chef's dream, featuring double-sided swing-out pantries and stainless appliances, making meal preparation a breeze. On the main level, the laundry room is equipped with hook-ups, providing convenience and ease for all your laundry needs. Home is equipped with a central vacuum system making floor care even easier. Wheelchair accessibility to the main level ensures that everyone can enjoy the comfort and functionality of this home. The primary bedroom is a tranquil retreat, boasting an in-suite private bathroom, a walk-in closet, and additional double closets for ample storage. Secondary bedrooms are of good size and nice closet space. Front office space could be used as an additional 4th bedroom. The large unfinished basement has lots of room and includes a storm shelter, providing peace of mind during inclement weather. The 2-car garage, complete with openers, offers ample space for parking and storage. Step into the fenced backyard, featuring two patios—perfect for outdoor entertaining or simply enjoying the fresh air with morning coffee or quiet time. Whether you're hosting a barbecue or relaxing with a book, this backyard oasis is sure to impress. No Smoking Dogs considered with completed pet screening AVOID RENTAL SCAMS: Real Property Management Consultants exclusively markets and represents this listing. We do not advertise on Craigslist. We would never ask you to wire money, request funds through a payment app for initial rent or deposits. We do not verify nor affirm any listings on sites other than our site
Listing provided by AppFolio