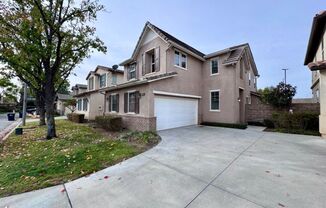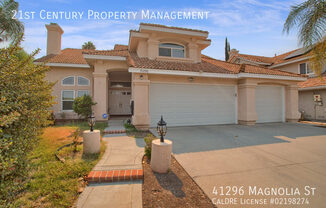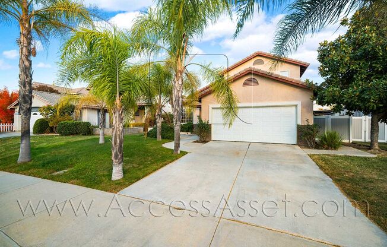
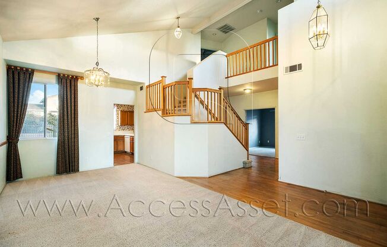
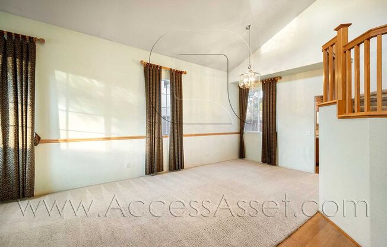
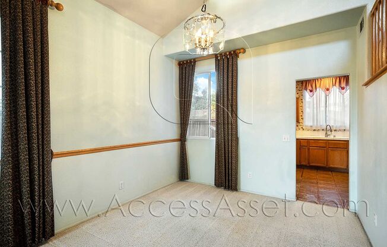
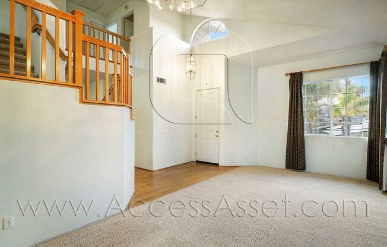
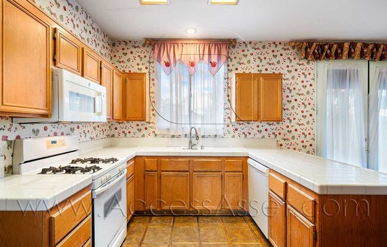
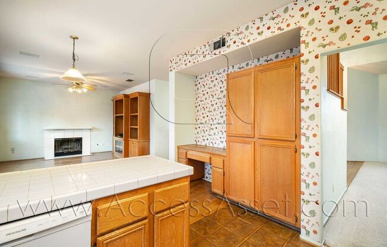
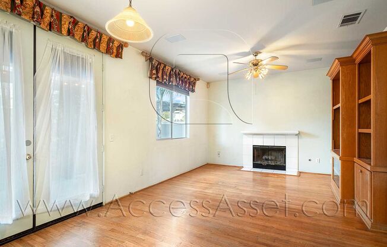
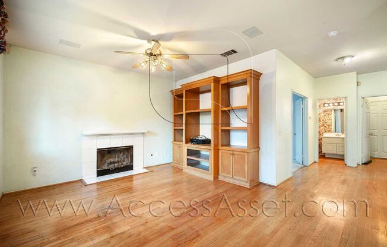
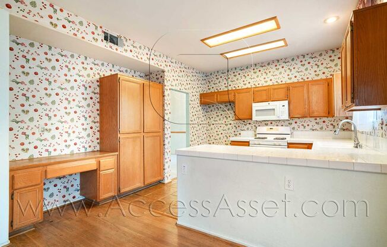
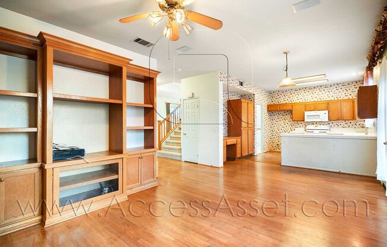
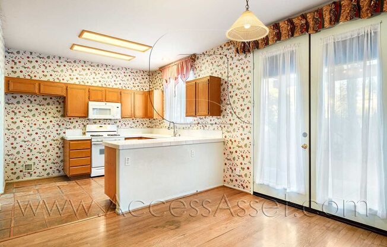
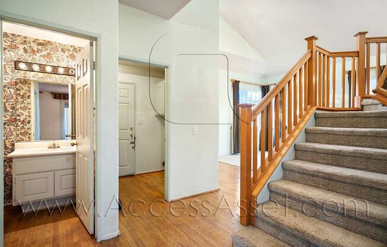
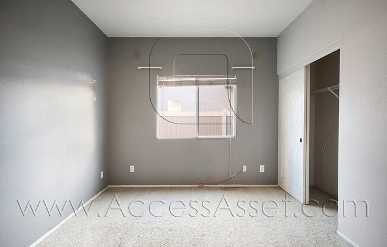
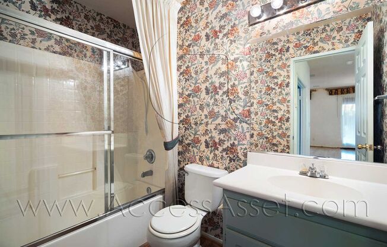
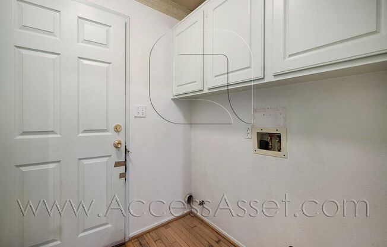
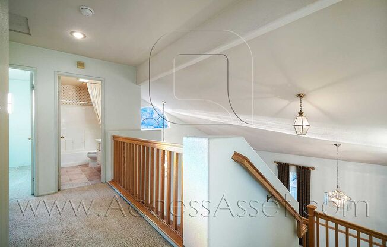
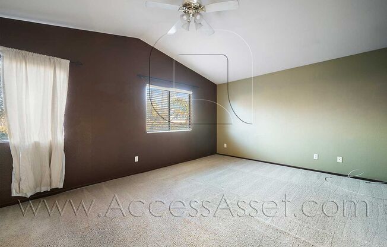
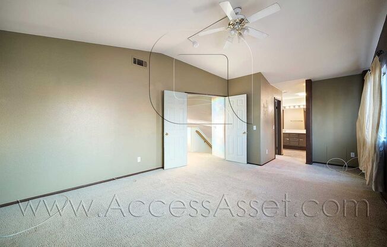
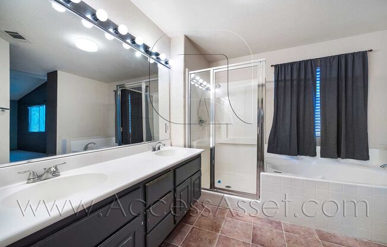
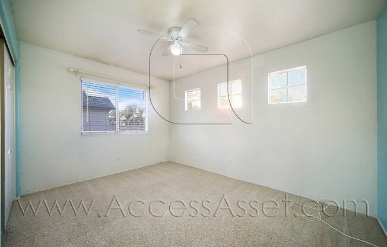
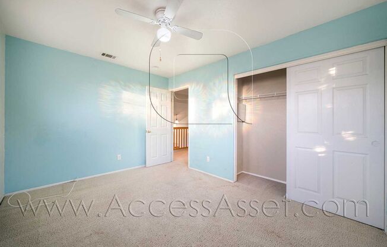
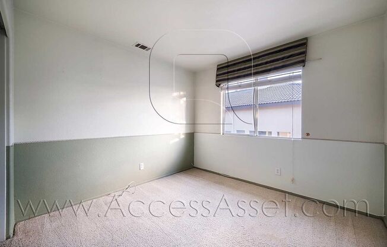
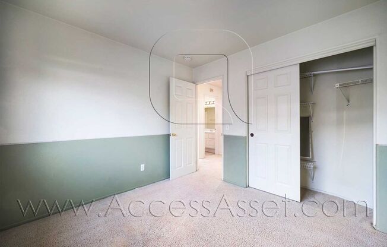
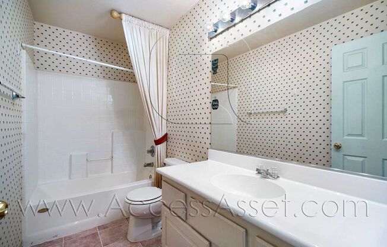
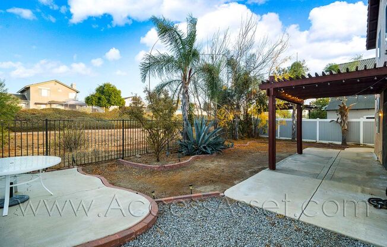
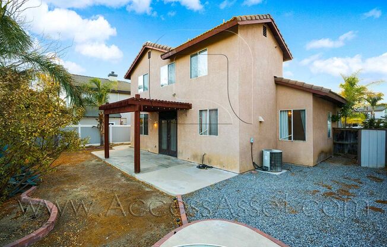
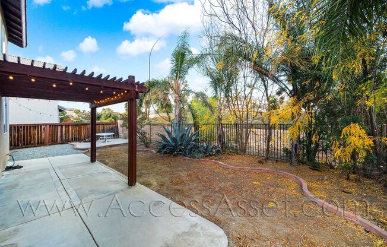
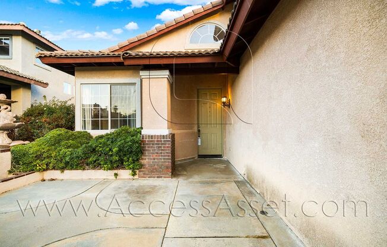
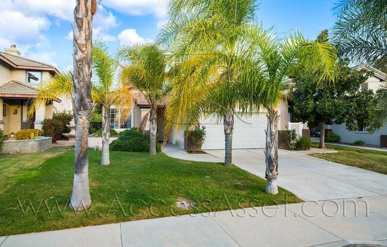
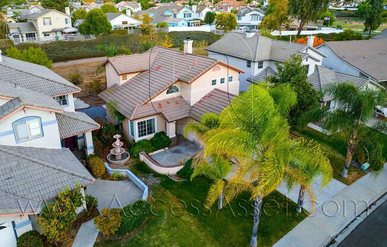
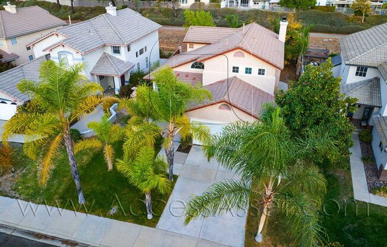
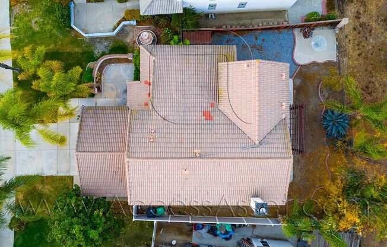
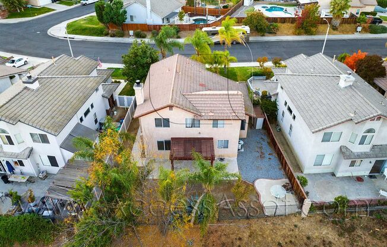
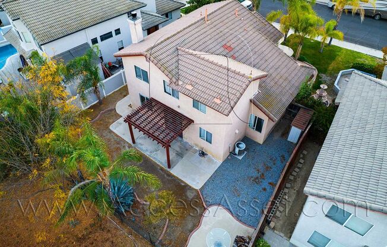
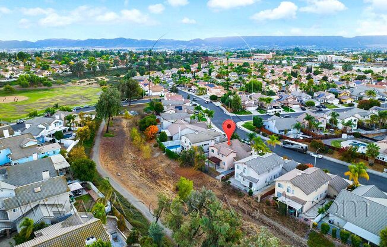
39682 MIGUEL OESTE
Murrieta, CA 92563

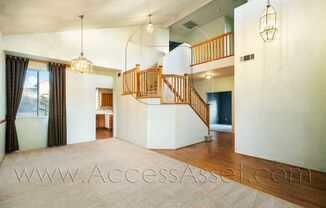
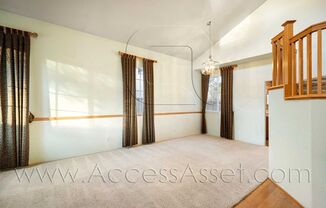
Schedule a tour
3D Tour#
Units#
$2,995
4 beds, 3 baths,
Available now
Price History#
Price dropped by $100
A decrease of -3.23% since listing
108 days on market
Available now
Current
$2,995
Low Since Listing
$2,995
High Since Listing
$3,095
Price history comprises prices posted on ApartmentAdvisor for this unit. It may exclude certain fees and/or charges.
Description#
As you enter this stunning 4 bed/3 bath home, you'll immediately notice the spacious floor plan that stretches across 1,995 square feet. The rich hardwood floors on the main level provide a warm and sophisticated touch, while the high ceilings create an open and airy atmosphere that you'll love. To your right, the living room with a cozy fireplace invites you to imagine relaxing evenings spent here. As you continue through the home, you'll find yourself in the kitchen. The bartop is perfect for casual dining or entertaining, and the ample cabinet space ensures you'll have room for everything. Moving upstairs via the elegant wraparound staircase, you'll discover three additional bedrooms, including the large master suite—a true retreat with plenty of space to unwind. This homes comes with a laundry room with washer/dryer hookups—a convenient feature that makes daily chores a breeze. The attached two-car garage offers secure parking and additional storage space. Finally, step into the fenced backyard, an ideal spot for outdoor activities, gardening, or simply enjoying a peaceful afternoon. Top rated schools and convenient access to Shopping, dining, and major highways are all within easy reach. 3D TOUR: IN-PERSON SHOWINGS AVAILABLE NOW! Pets are considered solely at the discretion of the homeowner and an additional monthly increase in rent of $45/month per pet may apply. Photos displayed for this property are deemed reliable, but are not a guaranteed representation of the subject property. Renters must obtain a liability insurance policy as a requirement of tenancy. Twelve (12) month lease term minimum unless otherwise stated. Security deposit required prior to move in. Minimum security deposit equal to one (1) months rent. Due to restrictions in California regarding increased security deposits, Landlord reserves the right to decline an applicant at the advertised rental rate and offer a higher rental rate to offset any perceived or actual risk associated with an applicant's household eligibility
Listing provided by AppFolio
